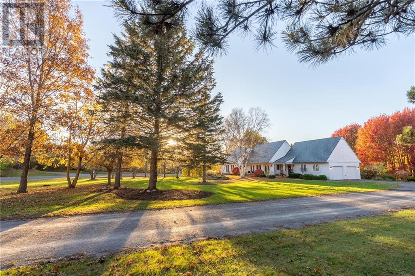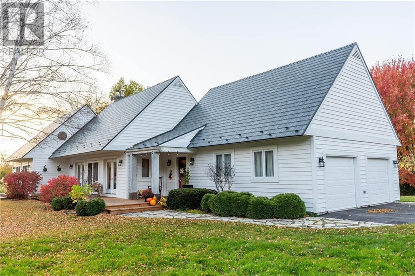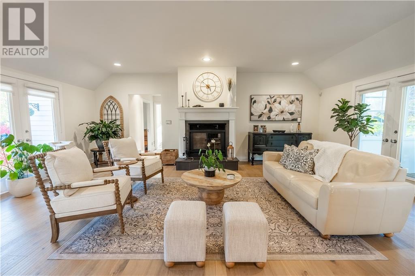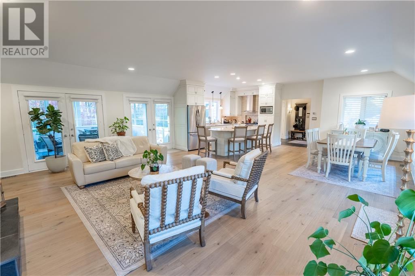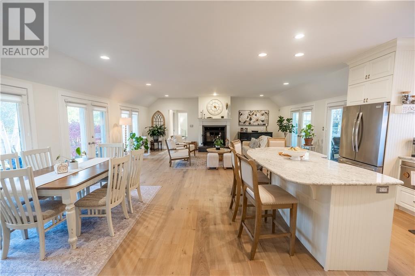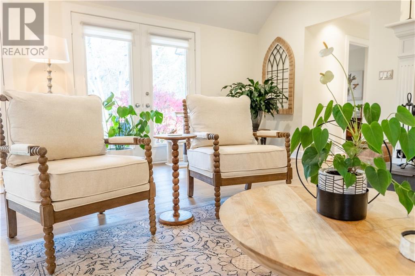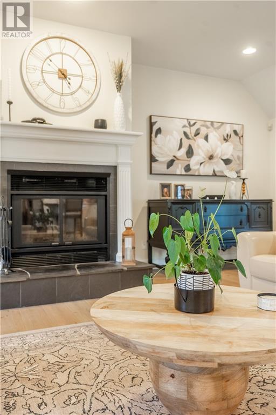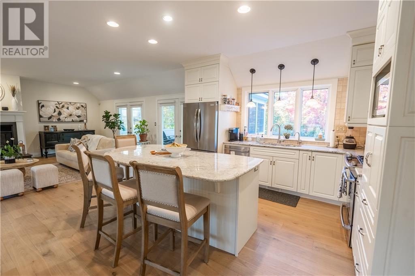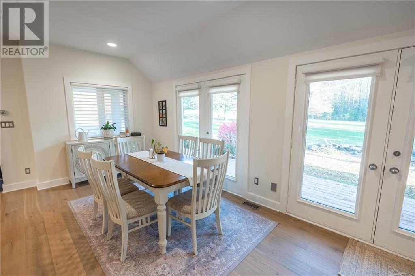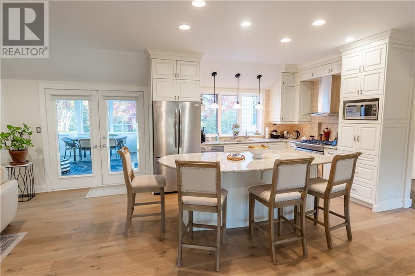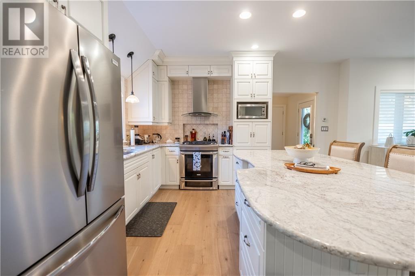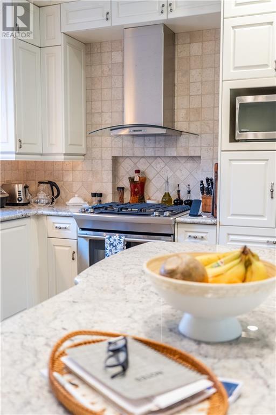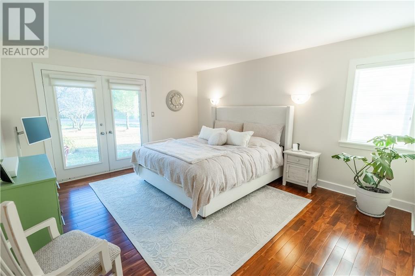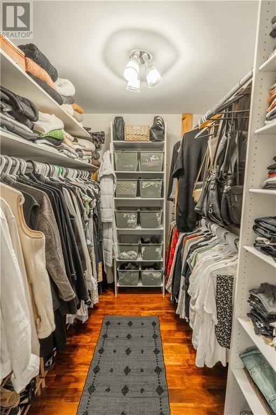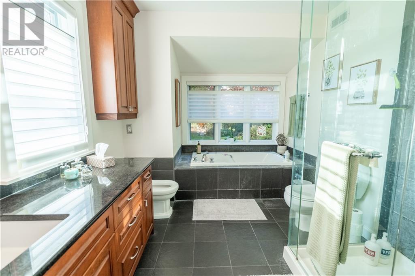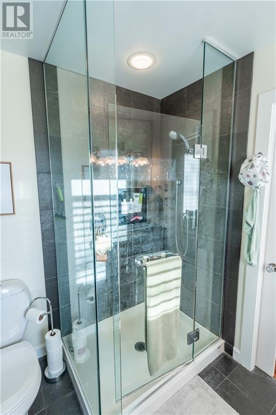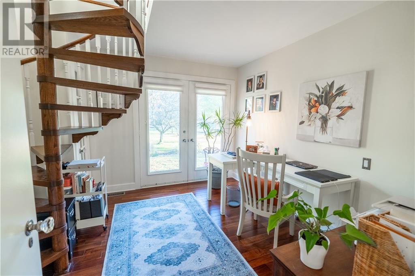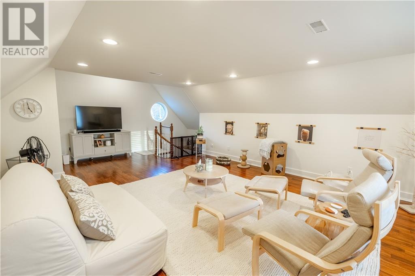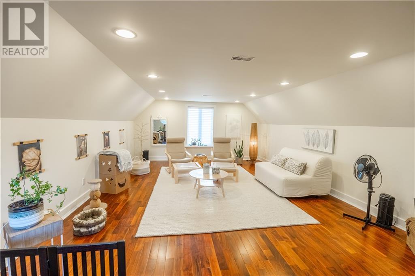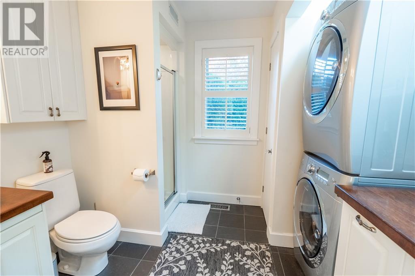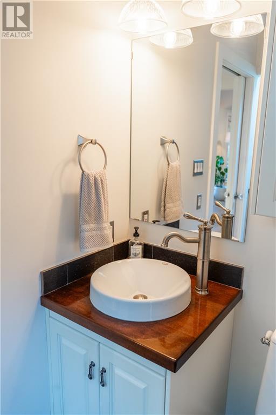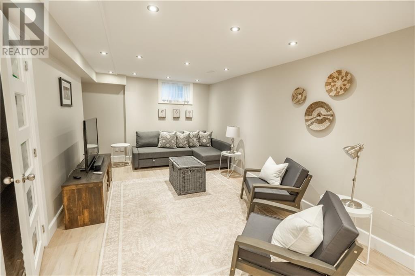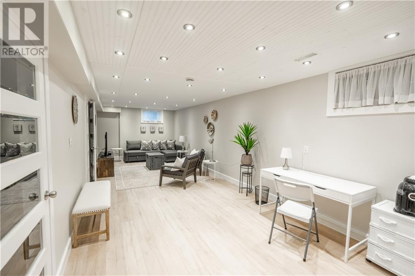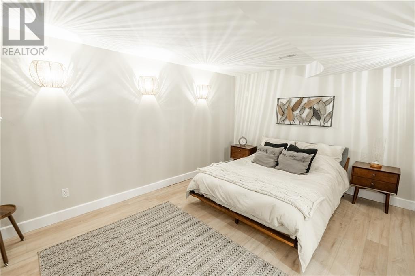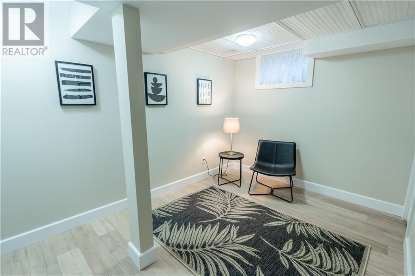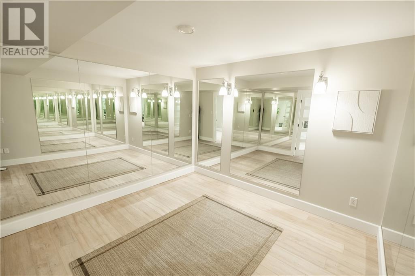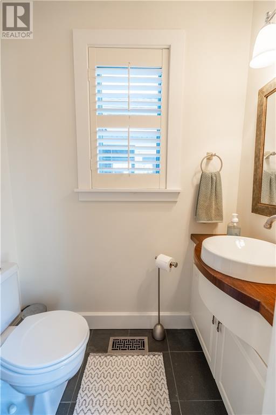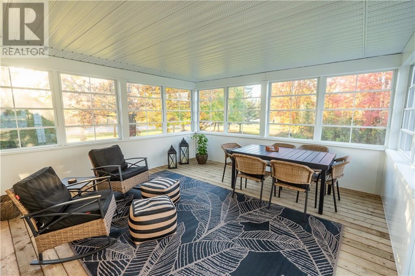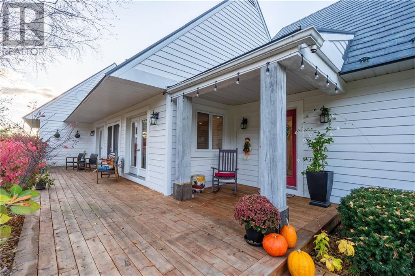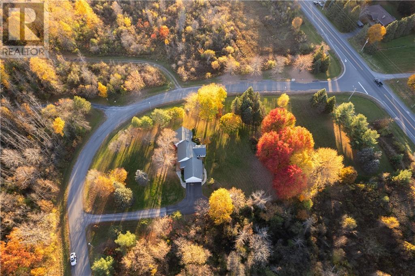3 Bedroom
3 Bathroom
Bungalow
Central Air Conditioning
Forced Air
$999,900
Step into this stunning 2,100 sq. ft. home nestled on 2 acres, where every detail echoes the pages of Better Homes and Gardens. The wide-open main floor, showcases soaring vaulted ceilings, muted-toned engineered hardwood floors and a wood burning fireplace. Multiple exterior french doors seamlessly connect the indoor space to the outdoors and also lead to a newly added 16x16 three-season room. The master bedroom offers a tranquil retreat, complete with a spacious walk-in closet and a luxurious five-piece ensuite. A cozy office area on the main floor features a spiral staircase leading to a charming second floor loft. The main floor also offers a second full bathroom, a nicely situated laundry room, and a powder room ideally located by the double car garage and back door. Downstairs, the recently renovated basement boasts high-end luxury vinyl flooring, a gym, a bedroom, and a flexible extra room that can be customized to your lifestyle needs. Recent metal roof installed as well. (id:37229)
Property Details
|
MLS® Number
|
1417982 |
|
Property Type
|
Single Family |
|
Neigbourhood
|
Glen Walter |
|
AmenitiesNearBy
|
Golf Nearby |
|
ParkingSpaceTotal
|
8 |
Building
|
BathroomTotal
|
3 |
|
BedroomsAboveGround
|
2 |
|
BedroomsBelowGround
|
1 |
|
BedroomsTotal
|
3 |
|
ArchitecturalStyle
|
Bungalow |
|
BasementDevelopment
|
Finished |
|
BasementType
|
Full (finished) |
|
ConstructedDate
|
1994 |
|
ConstructionStyleAttachment
|
Detached |
|
CoolingType
|
Central Air Conditioning |
|
ExteriorFinish
|
Wood |
|
FireplacePresent
|
No |
|
FlooringType
|
Hardwood, Vinyl, Ceramic |
|
FoundationType
|
Poured Concrete |
|
HalfBathTotal
|
1 |
|
HeatingFuel
|
Propane |
|
HeatingType
|
Forced Air |
|
StoriesTotal
|
1 |
|
SizeExterior
|
2100 Sqft |
|
Type
|
House |
|
UtilityWater
|
Drilled Well |
Parking
Land
|
Acreage
|
No |
|
LandAmenities
|
Golf Nearby |
|
Sewer
|
Septic System |
|
SizeDepth
|
497 Ft ,3 In |
|
SizeFrontage
|
290 Ft ,9 In |
|
SizeIrregular
|
290.74 Ft X 497.28 Ft (irregular Lot) |
|
SizeTotalText
|
290.74 Ft X 497.28 Ft (irregular Lot) |
|
ZoningDescription
|
R! |
Rooms
| Level |
Type |
Length |
Width |
Dimensions |
|
Second Level |
Loft |
|
|
24’9” x 14’11” |
|
Basement |
Bedroom |
|
|
10’8” x 10’3” |
|
Basement |
Gym |
|
|
12’1” x 10’2” |
|
Basement |
Recreation Room |
|
|
31’9” x 10’8” |
|
Basement |
Office |
|
|
10’5” x 15’6” |
|
Basement |
Storage |
|
|
21’10” x 19’1” |
|
Main Level |
5pc Ensuite Bath |
|
|
10’11” x 8’5” |
|
Main Level |
3pc Bathroom |
|
|
9’11” x 7’5” |
|
Main Level |
2pc Bathroom |
|
|
Measurements not available |
|
Main Level |
Bedroom |
|
|
11’1” x 11’5” |
|
Main Level |
Living Room/fireplace |
|
|
22’10” x 19’3” |
|
Main Level |
Kitchen |
|
|
12’9” x 22’10” |
|
Main Level |
Primary Bedroom |
|
|
17’1” x 14’11” |
https://www.realtor.ca/real-estate/27580507/18537-stonehouse-point-road-cornwall-glen-walter

