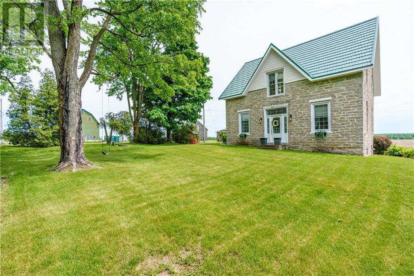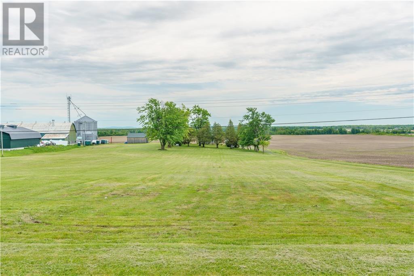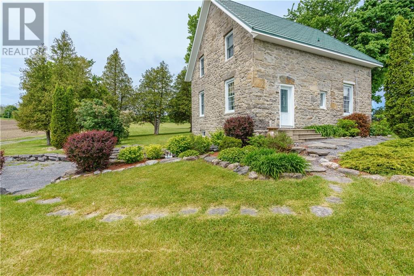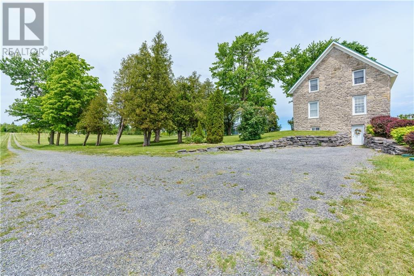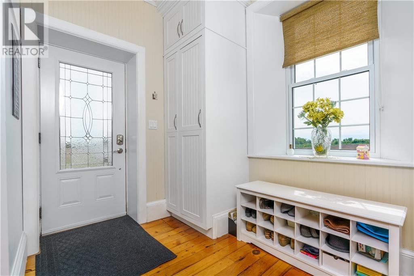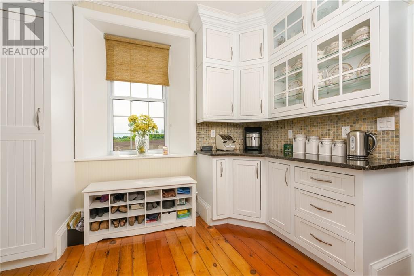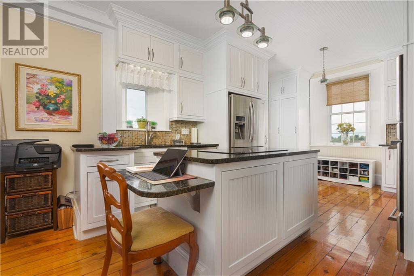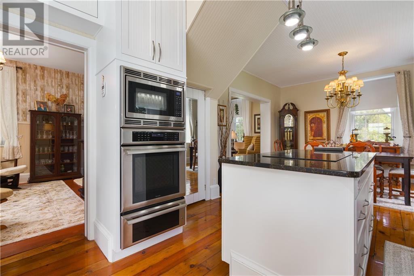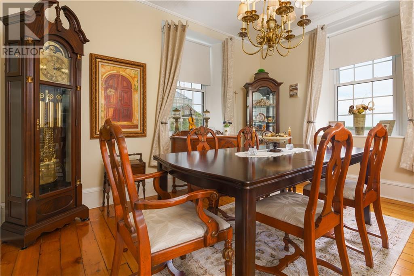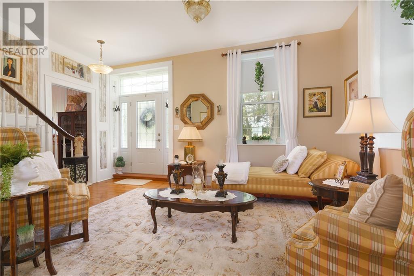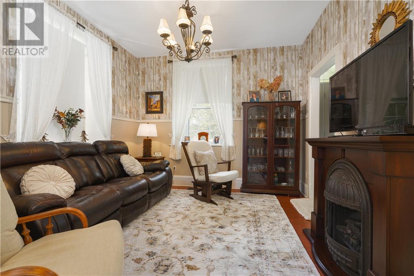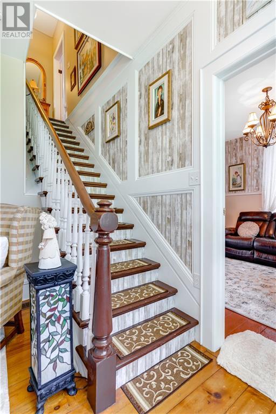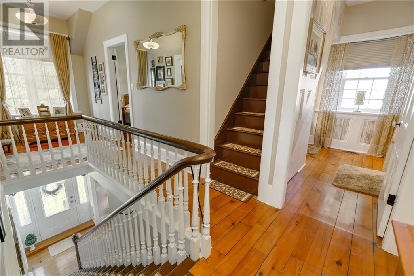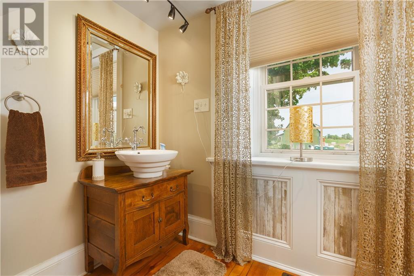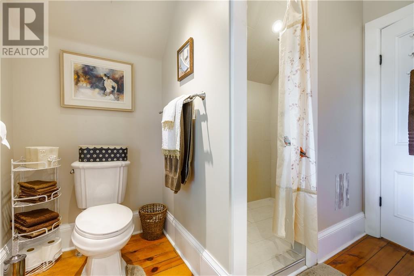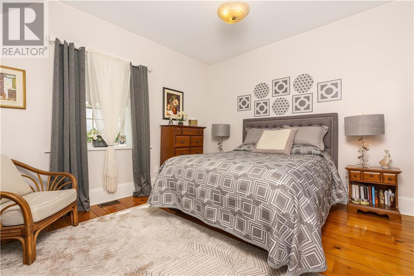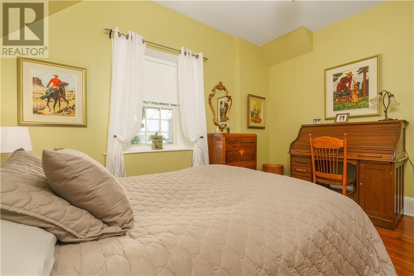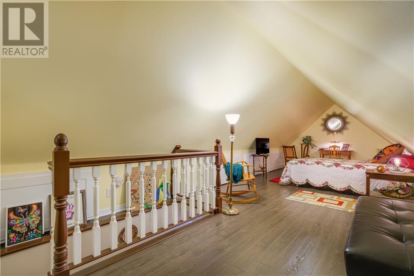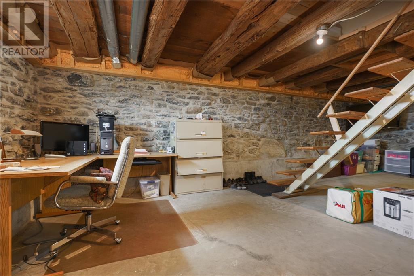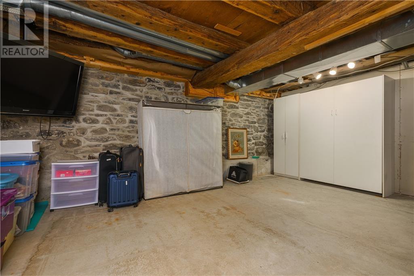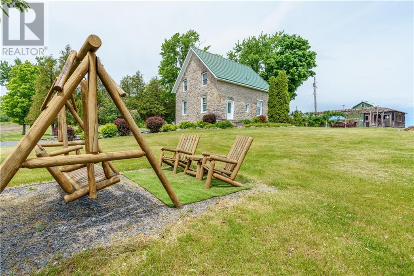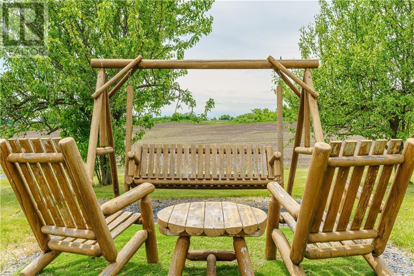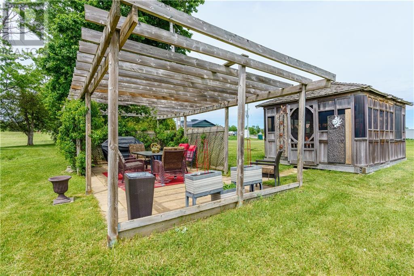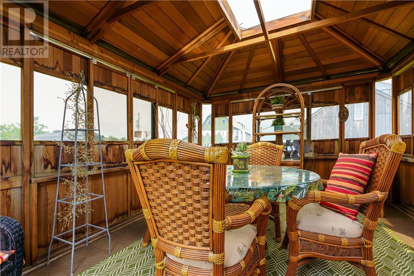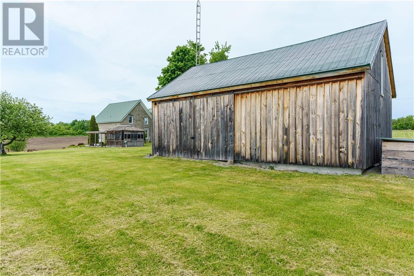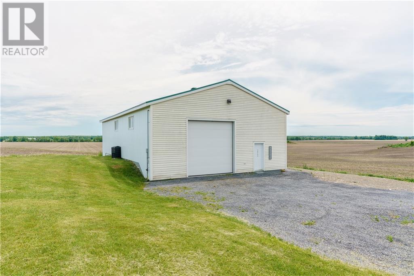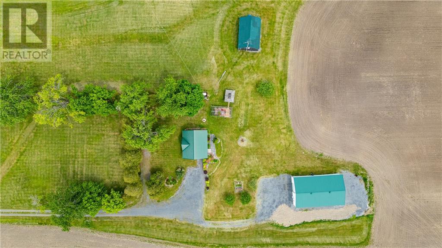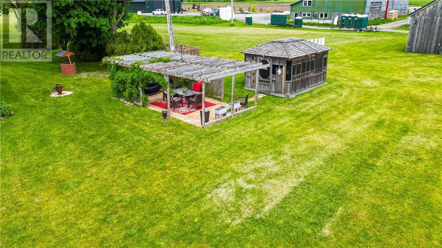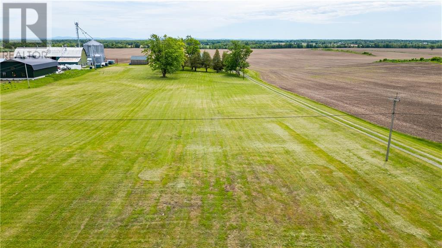3 Bedroom
2 Bathroom
None
Ground Source Heat, Radiant Heat
Acreage
Landscaped
$990,000
Nestled on 9.13 acres of pristine land, this century home exudes timeless charm and immaculate craftsmanship. Boasting three spacious bedrooms and 1.5 bathrooms, each corner of this abode is infused with historic allure and modern comfort. The property features a large heated garage and additional outbuildings, offering ample space for storage or hobbyist pursuits. Step outside to discover a picturesque setting ideal for hosting unforgettable BBQs and entertaining guests amidst the lush landscape. With its seamless blend of historic grandeur and contemporary amenities, this property presents a rare opportunity to embrace serene countryside living at its finest. (id:37229)
Property Details
|
MLS® Number
|
1393641 |
|
Property Type
|
Single Family |
|
Neigbourhood
|
Martintown |
|
Communication Type
|
Cable Internet Access, Internet Access |
|
Easement
|
None |
|
Features
|
Acreage, Flat Site, Gazebo |
|
Parking Space Total
|
20 |
|
Road Type
|
Paved Road |
|
Storage Type
|
Storage Shed |
Building
|
Bathroom Total
|
2 |
|
Bedrooms Above Ground
|
3 |
|
Bedrooms Total
|
3 |
|
Appliances
|
Refrigerator, Dishwasher, Dryer, Microwave, Stove, Washer |
|
Basement Development
|
Unfinished |
|
Basement Type
|
Full (unfinished) |
|
Constructed Date
|
1878 |
|
Construction Style Attachment
|
Detached |
|
Cooling Type
|
None |
|
Exterior Finish
|
Stone |
|
Fire Protection
|
Smoke Detectors |
|
Fireplace Present
|
No |
|
Fixture
|
Ceiling Fans |
|
Flooring Type
|
Hardwood |
|
Foundation Type
|
Stone |
|
Half Bath Total
|
1 |
|
Heating Fuel
|
Geo Thermal, Propane |
|
Heating Type
|
Ground Source Heat, Radiant Heat |
|
Stories Total
|
2 |
|
Size Exterior
|
2298 Sqft |
|
Type
|
House |
|
Utility Water
|
Drilled Well |
Parking
Land
|
Acreage
|
Yes |
|
Landscape Features
|
Landscaped |
|
Sewer
|
Septic System |
|
Size Depth
|
1275 Ft |
|
Size Frontage
|
288 Ft |
|
Size Irregular
|
9.13 |
|
Size Total
|
9.13 Ac |
|
Size Total Text
|
9.13 Ac |
|
Zoning Description
|
A2 |
Rooms
| Level |
Type |
Length |
Width |
Dimensions |
|
Second Level |
Primary Bedroom |
|
|
13'2" x 11'5" |
|
Second Level |
Bedroom |
|
|
13'7" x 9'6" |
|
Second Level |
Bedroom |
|
|
12'7" x 10'6" |
|
Main Level |
Kitchen |
|
|
15'9" x 11'5" |
|
Main Level |
Dining Room |
|
|
13'6" x 12'4" |
|
Main Level |
Living Room |
|
|
16'5" x 10'9" |
|
Main Level |
Sitting Room |
|
|
12'5" x 11'9" |
|
Other |
Loft |
|
|
27'4" x 10'2" |
Utilities
https://www.realtor.ca/real-estate/26956364/18990-18-county-road-martintown-martintown

