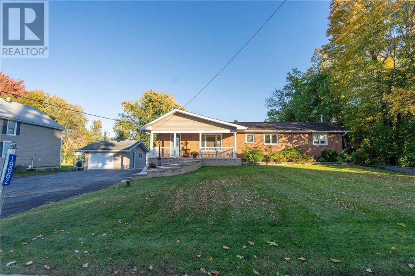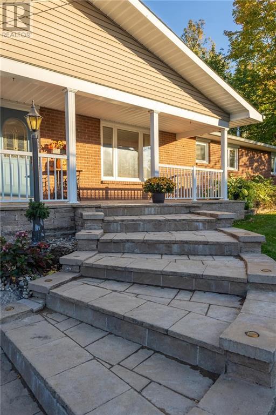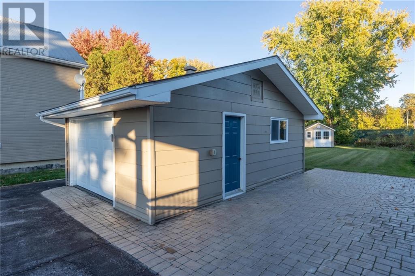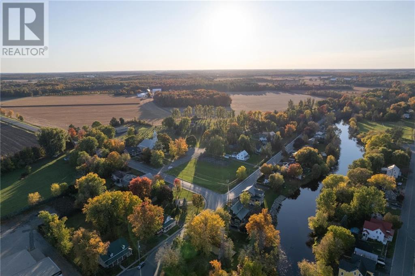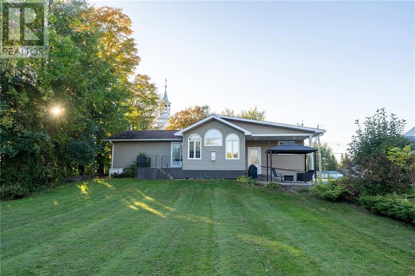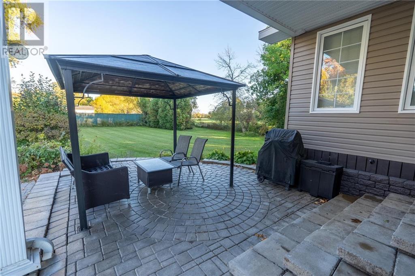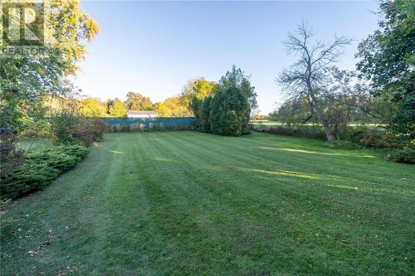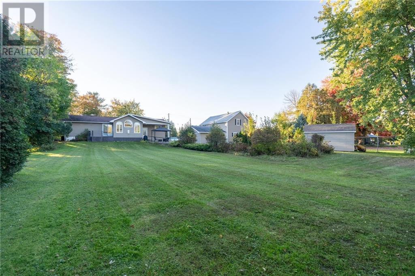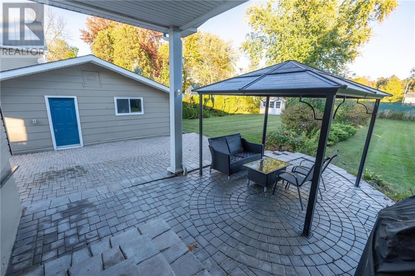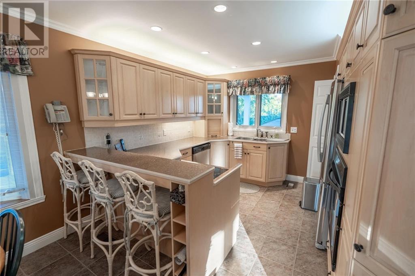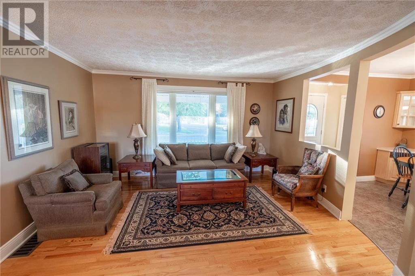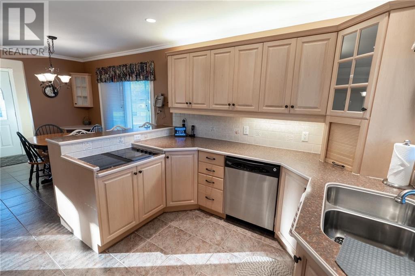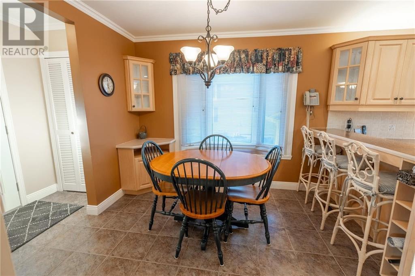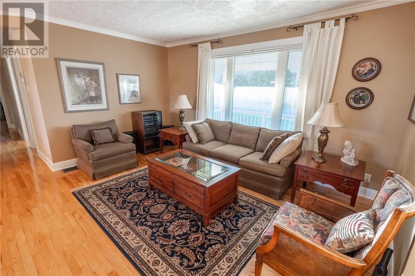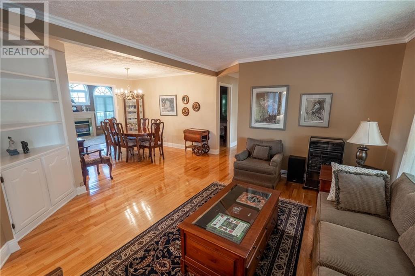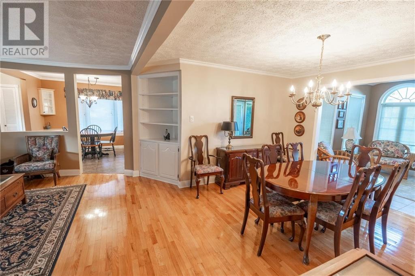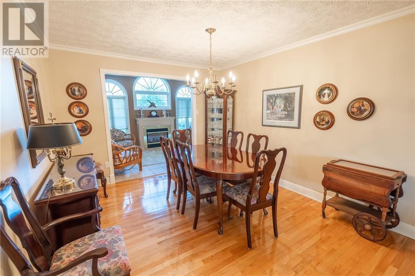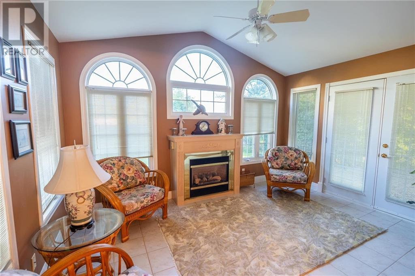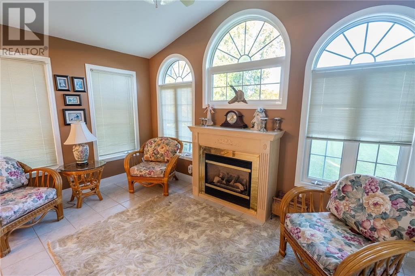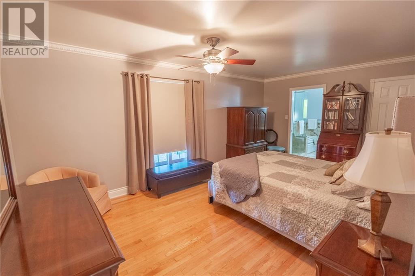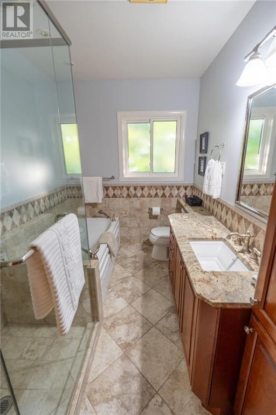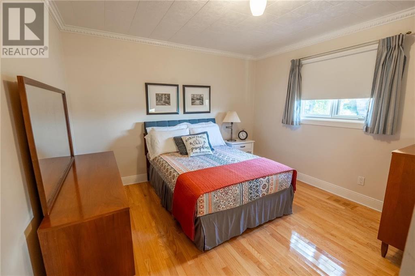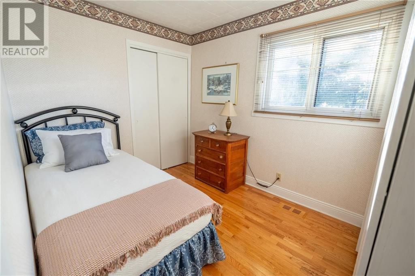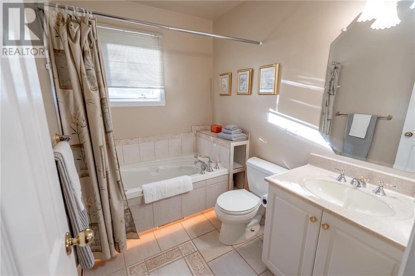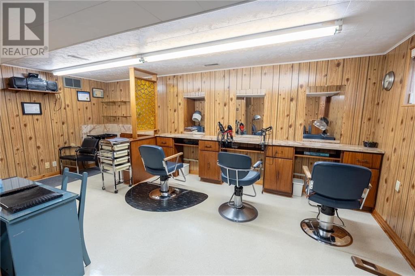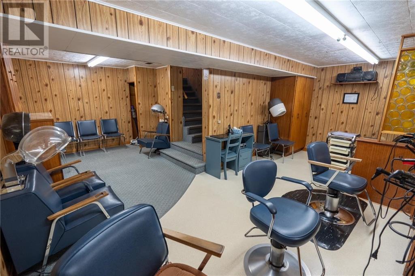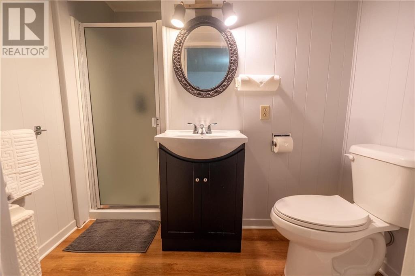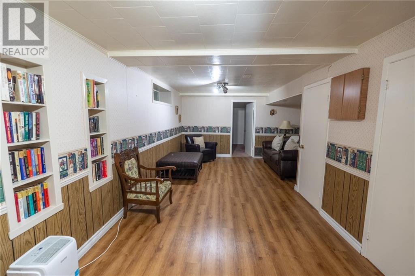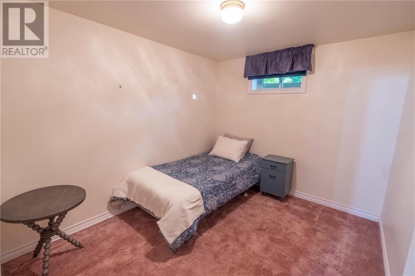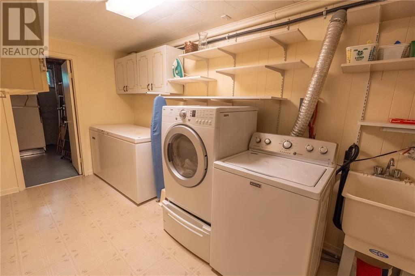19662 County Road 19 Road Williamstown, Ontario K0C 2J0
$579,900
Nestled in the charming village of Williamstown, this 1,465 sq ft, 3+1 bedroom home exudes pride of ownership, having been meticulously cared for by its original owner. Step inside to gleaming hardwood floors that flow throughout the main level. The inviting eat-in kitchen is enhanced with radiant heated floors, making it a cozy hub for family gatherings. Adjacent, a stunning four-season solarium with a gas fireplace creates the perfect retreat for year-round relaxation. The formal dining room opens seamlessly to a spacious living room, perfect for entertaining. The master suite is a true sanctuary, featuring a walk-in closet and a luxurious ensuite. Downstairs, the finished basement offers flexibility with a rec room, an additional bedroom, a 3-piece bath, and even a functional hair salon. Set on an oversized lot, the home boasts a driveway that accommodates 10 cars, a single garage, and a Generac generator for peace of mind. Walking distance to schools and the local arena. (id:37229)
Open House
This property has open houses!
1:00 pm
Ends at:3:00 pm
Property Details
| MLS® Number | 1417160 |
| Property Type | Single Family |
| Neigbourhood | Williamstown |
| ParkingSpaceTotal | 10 |
Building
| BathroomTotal | 3 |
| BedroomsAboveGround | 3 |
| BedroomsBelowGround | 1 |
| BedroomsTotal | 4 |
| ArchitecturalStyle | Bungalow |
| BasementDevelopment | Finished |
| BasementType | Full (finished) |
| ConstructedDate | 1971 |
| ConstructionStyleAttachment | Detached |
| CoolingType | Central Air Conditioning |
| ExteriorFinish | Brick, Vinyl |
| FireplacePresent | No |
| FlooringType | Hardwood, Ceramic |
| FoundationType | Poured Concrete |
| HeatingFuel | Natural Gas |
| HeatingType | Forced Air |
| StoriesTotal | 1 |
| SizeExterior | 1465 Sqft |
| Type | House |
| UtilityWater | Drilled Well |
Parking
| Detached Garage |
Land
| Acreage | No |
| Sewer | Septic System |
| SizeDepth | 206 Ft ,5 In |
| SizeFrontage | 109 Ft ,6 In |
| SizeIrregular | 109.53 Ft X 206.38 Ft |
| SizeTotalText | 109.53 Ft X 206.38 Ft |
| ZoningDescription | R2 |
Rooms
| Level | Type | Length | Width | Dimensions |
|---|---|---|---|---|
| Basement | 3pc Bathroom | Measurements not available | ||
| Basement | Bedroom | 8’6” x 10’1” | ||
| Basement | Recreation Room | 26’11” x 13’9” | ||
| Basement | Office | 21’11” x 19’3” | ||
| Basement | Laundry Room | Measurements not available | ||
| Main Level | 4pc Bathroom | Measurements not available | ||
| Main Level | 4pc Ensuite Bath | Measurements not available | ||
| Main Level | Bedroom | 11’6” x 10’0” | ||
| Main Level | Bedroom | 9’1” x 7’11” | ||
| Main Level | Kitchen | 19’10” x 8’8” | ||
| Main Level | Dining Room | 10’9” x 10’5” | ||
| Main Level | Living Room | 13’8” x 13’11” | ||
| Main Level | Family Room/fireplace | 12’0” x 14’0” | ||
| Main Level | Primary Bedroom | 18’3” x 11’5” |
https://www.realtor.ca/real-estate/27558962/19662-county-road-19-road-williamstown-williamstown
Interested?
Contact us for more information

