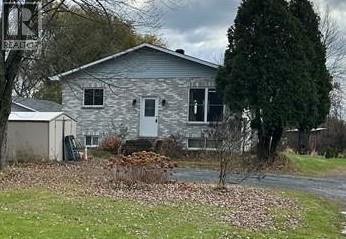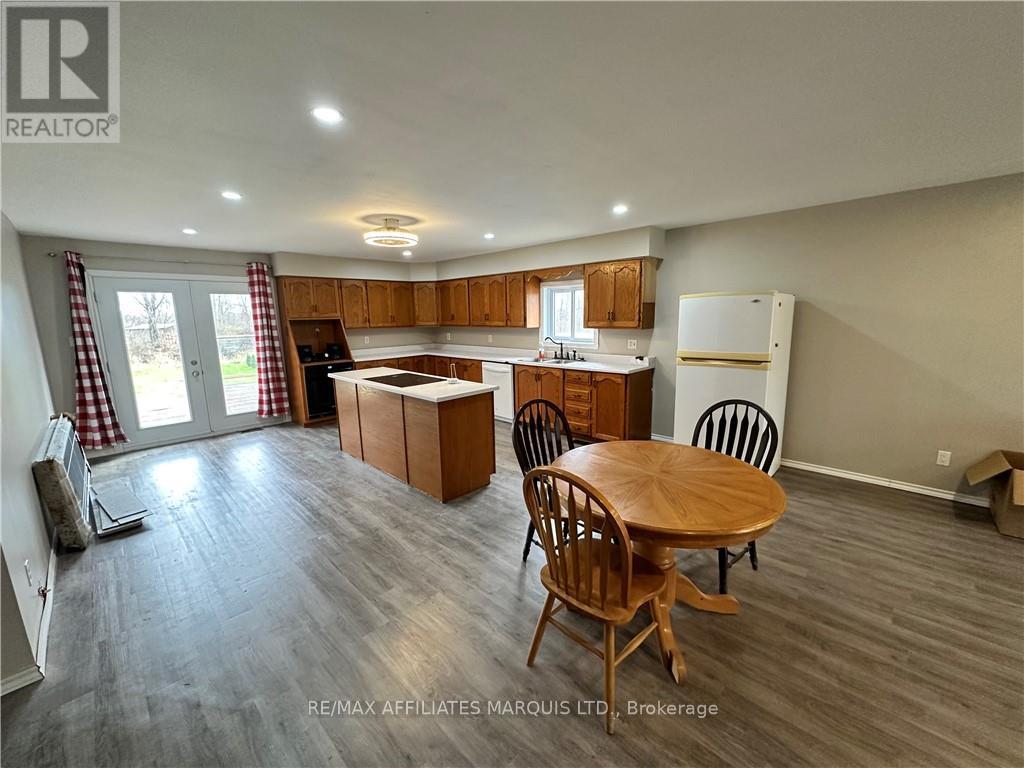3 Bedroom
1 Bathroom
1,100 - 1,500 ft2
Central Air Conditioning
Forced Air
$375,000
Situated in close proximity to the Quebec border, this impressive 1200 sq/ft residence presents a rare opportunity for homebuyers seeking a harmonious balance of relaxation and accessibility, located just minutes from Lancaster with convenient access to Highway 401. The property's expansive yard features shallow canal water access to the St-Lawrence River. The main level showcases an open concept design, boasting ample kitchen cabinetry, a spacious island, two bedrooms, and an updated bathroom. French doors facilitate seamless transitions to the exterior rear deck. The lower level offers high ceilings, a generous recreation room, one bedroom, a laundry room with bathroom rough-ins, and a utility room. Noteworthy updates include main level windows, flooring, lighting, furnace (2016), central air unit (2016), and hot water tank (2016). (id:37229)
Property Details
|
MLS® Number
|
X10423050 |
|
Property Type
|
Single Family |
|
Community Name
|
723 - South Glengarry (Charlottenburgh) Twp |
|
ParkingSpaceTotal
|
4 |
Building
|
BathroomTotal
|
1 |
|
BedroomsAboveGround
|
2 |
|
BedroomsBelowGround
|
1 |
|
BedroomsTotal
|
3 |
|
Appliances
|
Cooktop, Dishwasher, Oven |
|
BasementDevelopment
|
Partially Finished |
|
BasementType
|
Full (partially Finished) |
|
ConstructionStyleAttachment
|
Detached |
|
CoolingType
|
Central Air Conditioning |
|
ExteriorFinish
|
Brick |
|
FireplacePresent
|
No |
|
FoundationType
|
Block |
|
HalfBathTotal
|
1 |
|
HeatingFuel
|
Propane |
|
HeatingType
|
Forced Air |
|
SizeInterior
|
1,100 - 1,500 Ft2 |
|
Type
|
House |
|
UtilityWater
|
Drilled Well |
Parking
Land
|
Acreage
|
No |
|
Sewer
|
Septic System |
|
SizeDepth
|
304 Ft ,3 In |
|
SizeFrontage
|
50 Ft |
|
SizeIrregular
|
50 X 304.3 Ft ; 1 |
|
SizeTotalText
|
50 X 304.3 Ft ; 1 |
|
ZoningDescription
|
Rural |
Rooms
| Level |
Type |
Length |
Width |
Dimensions |
|
Basement |
Living Room |
12.19 m |
4.57 m |
12.19 m x 4.57 m |
|
Basement |
Bedroom |
3.35 m |
3.65 m |
3.35 m x 3.65 m |
|
Main Level |
Kitchen |
4.92 m |
6.7 m |
4.92 m x 6.7 m |
|
Main Level |
Living Room |
4.87 m |
5 m |
4.87 m x 5 m |
|
Main Level |
Bedroom |
3.78 m |
3.17 m |
3.78 m x 3.17 m |
|
Main Level |
Bedroom |
3.78 m |
4.87 m |
3.78 m x 4.87 m |
https://www.realtor.ca/real-estate/27640006/19932-county-road-2-road-south-glengarry-723-south-glengarry-charlottenburgh-twp















