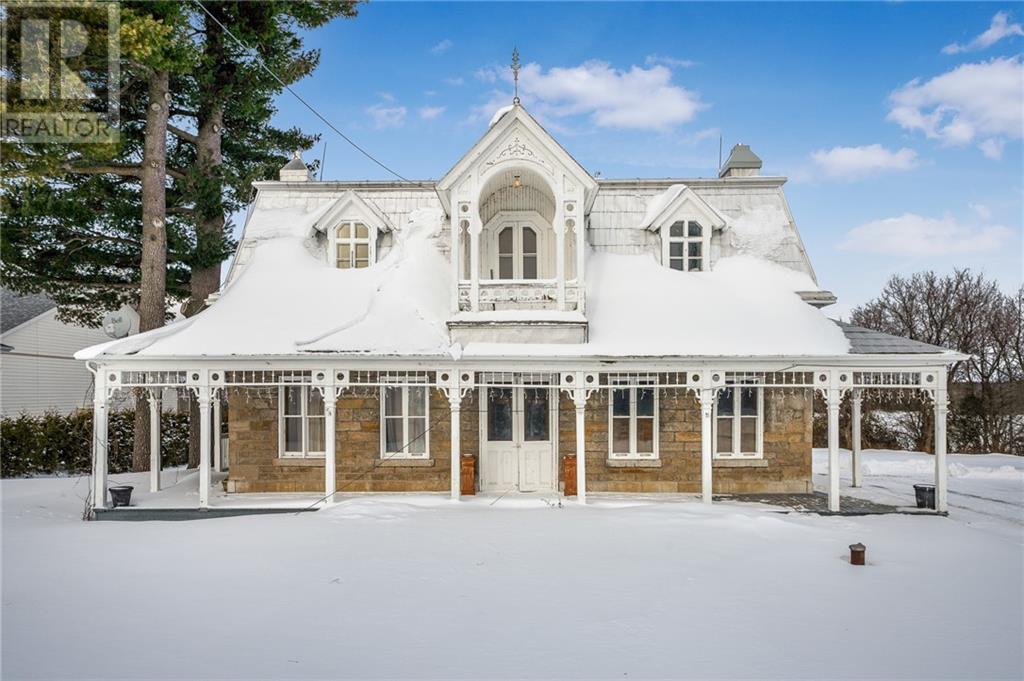5 Bedroom
3 Bathroom
None
Radiant Heat
Acreage
Land / Yard Lined With Hedges
$550,000
Historic circa 1898 home being the original presbytery in Chute a Blondeau sitting on 1.2 acres. Stunning stone house with mansard roof, wrap around verandah adorned with original woodwork and back balcony with views of the mountains. Spacious rooms on the main level including a formal dining room, living room and family room all on hardwood flooring with lots of original doors and mouldings. A modern kitchen with plenty of cabinets and a full bath complete the main level. A grand second level landing along with 5 bedrooms and 2 additional bathrooms. Just over 3,000 sq ft of living space. Drilled well, municipal sewers. Also: subject to severance, 2 vacant building lots, with a value of $75,000 each, on the East side can be detached. A must see! Call for a private tour. (id:37229)
Property Details
|
MLS® Number
|
1366154 |
|
Property Type
|
Single Family |
|
Neigbourhood
|
Chute a Blondeau |
|
Amenities Near By
|
Recreation Nearby, Water Nearby |
|
Community Features
|
Family Oriented |
|
Parking Space Total
|
4 |
|
Road Type
|
Paved Road |
|
Structure
|
Porch |
Building
|
Bathroom Total
|
3 |
|
Bedrooms Above Ground
|
5 |
|
Bedrooms Total
|
5 |
|
Appliances
|
Dishwasher |
|
Basement Development
|
Unfinished |
|
Basement Type
|
Full (unfinished) |
|
Constructed Date
|
1898 |
|
Construction Style Attachment
|
Detached |
|
Cooling Type
|
None |
|
Exterior Finish
|
Stone |
|
Fireplace Present
|
No |
|
Flooring Type
|
Hardwood |
|
Foundation Type
|
Stone |
|
Half Bath Total
|
1 |
|
Heating Fuel
|
Propane |
|
Heating Type
|
Radiant Heat |
|
Stories Total
|
2 |
|
Type
|
House |
|
Utility Water
|
Drilled Well |
Parking
Land
|
Acreage
|
Yes |
|
Land Amenities
|
Recreation Nearby, Water Nearby |
|
Landscape Features
|
Land / Yard Lined With Hedges |
|
Sewer
|
Municipal Sewage System |
|
Size Depth
|
227 Ft ,9 In |
|
Size Frontage
|
295 Ft |
|
Size Irregular
|
1.23 |
|
Size Total
|
1.23 Ac |
|
Size Total Text
|
1.23 Ac |
|
Zoning Description
|
Res |
Rooms
| Level |
Type |
Length |
Width |
Dimensions |
|
Second Level |
Primary Bedroom |
|
|
12'10" x 13'0" |
|
Second Level |
Bedroom |
|
|
13'5" x 12'2" |
|
Second Level |
Bedroom |
|
|
10'0" x 9'8" |
|
Second Level |
Bedroom |
|
|
10'0" x 9'4" |
|
Second Level |
Bedroom |
|
|
12'6" x 7'10" |
|
Second Level |
Sitting Room |
|
|
25'0" x 10'0" |
|
Basement |
Laundry Room |
|
|
Measurements not available |
|
Main Level |
Living Room |
|
|
13'0" x 15'0" |
|
Main Level |
Family Room |
|
|
12'0" x 21'0" |
|
Main Level |
Dining Room |
|
|
12'0" x 13'5" |
|
Main Level |
Kitchen |
|
|
19'5" x 15'8" |
|
Main Level |
3pc Bathroom |
|
|
6'8" x 9'7" |
https://www.realtor.ca/real-estate/26197657/1995-principale-street-chute-a-blondeau-chute-a-blondeau
































