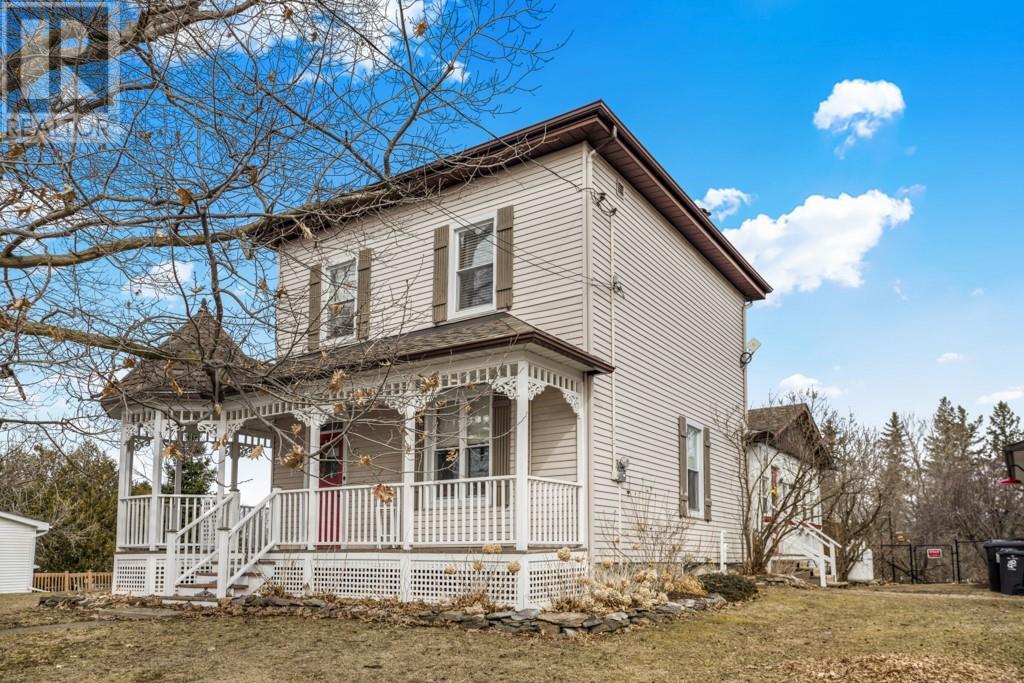5 Bedroom
2 Bathroom
Fireplace
Central Air Conditioning
Forced Air
Landscaped
$459,900
Stunning updated home with relaxing wrap around verandah. Entering through the large mudroom gives easy access to a well designed kitchen with butcher block counters, plenty of open shelving and practical center island/breakfast counter. A recent addition is the perfect location for the family dining room with propane fireplace and patio doors leading to a side deck and a fully fenced backyard. A spacious living room with wood burning stove, convenient first floor bedroom and a laundry room combined with a 3 piece bathroom complete the main level. An original staircase to the second level with 4 bedrooms and a full bath. Lots of original woodwork and plenty of character in this home. Detached double car garage, efficient propane heat with central air, municipal water. For a closer look at this exquisite home, be sure to explore the virtual walk-through available in the multimedia section, allowing you to experience the beauty and functionality of this property firsthand. (id:37229)
Property Details
|
MLS® Number
|
1383352 |
|
Property Type
|
Single Family |
|
Neigbourhood
|
Lefaivre |
|
Amenities Near By
|
Recreation Nearby, Water Nearby |
|
Parking Space Total
|
4 |
|
Structure
|
Porch |
Building
|
Bathroom Total
|
2 |
|
Bedrooms Above Ground
|
5 |
|
Bedrooms Total
|
5 |
|
Appliances
|
Refrigerator, Dishwasher, Dryer, Hood Fan, Washer, Blinds |
|
Basement Development
|
Unfinished |
|
Basement Type
|
Crawl Space (unfinished) |
|
Constructed Date
|
1900 |
|
Construction Style Attachment
|
Detached |
|
Cooling Type
|
Central Air Conditioning |
|
Exterior Finish
|
Siding |
|
Fireplace Present
|
Yes |
|
Fireplace Total
|
2 |
|
Fixture
|
Drapes/window Coverings |
|
Flooring Type
|
Hardwood, Laminate |
|
Foundation Type
|
Stone |
|
Heating Fuel
|
Propane |
|
Heating Type
|
Forced Air |
|
Stories Total
|
2 |
|
Type
|
House |
|
Utility Water
|
Municipal Water |
Parking
Land
|
Acreage
|
No |
|
Fence Type
|
Fenced Yard |
|
Land Amenities
|
Recreation Nearby, Water Nearby |
|
Landscape Features
|
Landscaped |
|
Sewer
|
Septic System |
|
Size Depth
|
126 Ft ,9 In |
|
Size Frontage
|
139 Ft ,3 In |
|
Size Irregular
|
139.27 Ft X 126.71 Ft |
|
Size Total Text
|
139.27 Ft X 126.71 Ft |
|
Zoning Description
|
Res |
Rooms
| Level |
Type |
Length |
Width |
Dimensions |
|
Second Level |
Primary Bedroom |
|
|
11'3" x 10'3" |
|
Second Level |
Bedroom |
|
|
10'3" x 8'2" |
|
Second Level |
Bedroom |
|
|
8'4" x 16'8" |
|
Second Level |
Bedroom |
|
|
8'11" x 7'2" |
|
Second Level |
3pc Bathroom |
|
|
6'10" x 4'10" |
|
Main Level |
Mud Room |
|
|
17'8" x 4'5" |
|
Main Level |
Kitchen |
|
|
11'0" x 16'7" |
|
Main Level |
Dining Room |
|
|
12'6" x 12'4" |
|
Main Level |
Living Room |
|
|
16'9" x 11'10" |
|
Main Level |
Bedroom |
|
|
10'0" x 11'4" |
|
Main Level |
3pc Ensuite Bath |
|
|
11'2" x 9'0" |
https://www.realtor.ca/real-estate/26673549/2011-lajoie-street-lefaivre-lefaivre
































