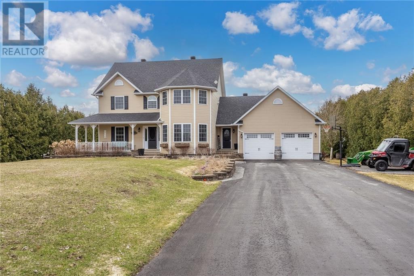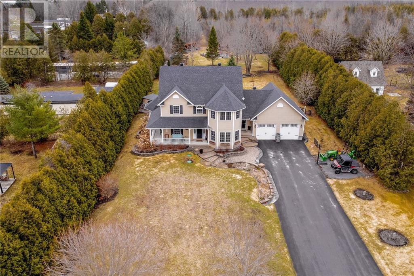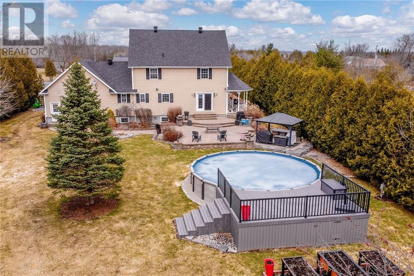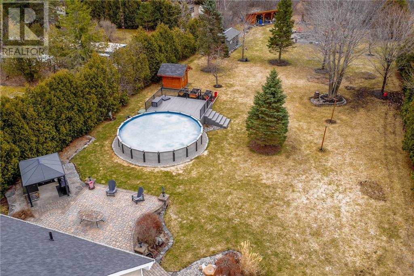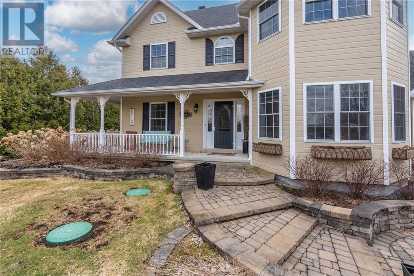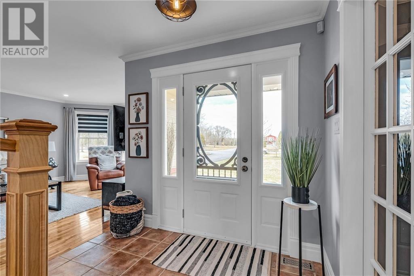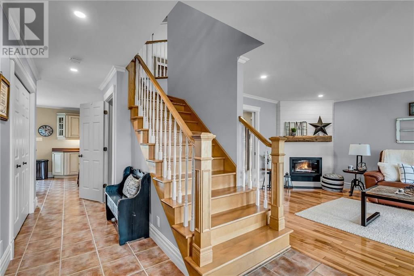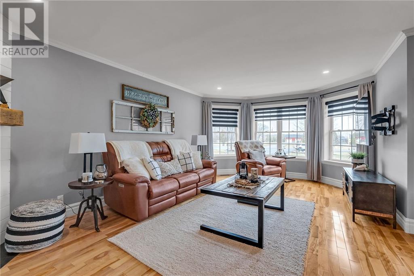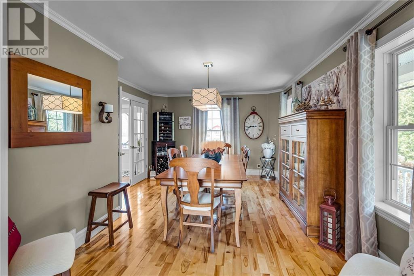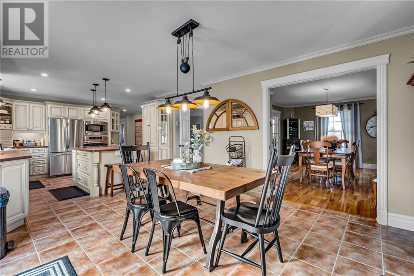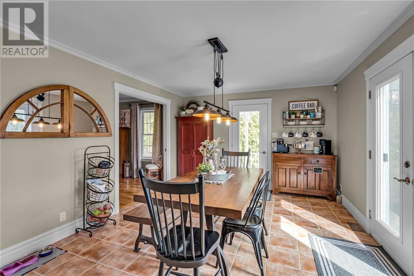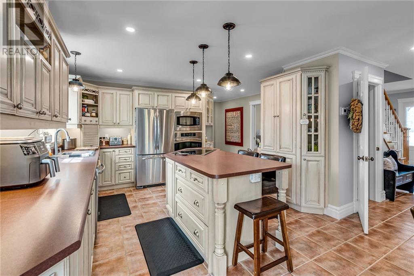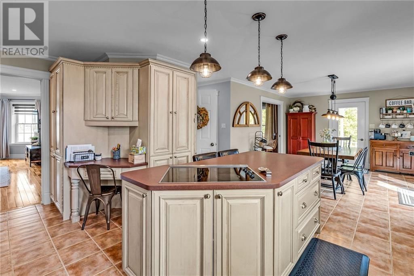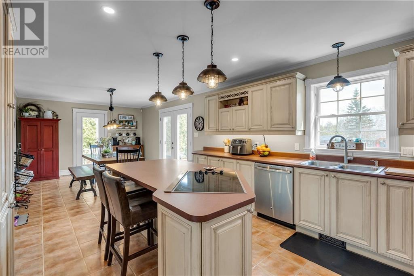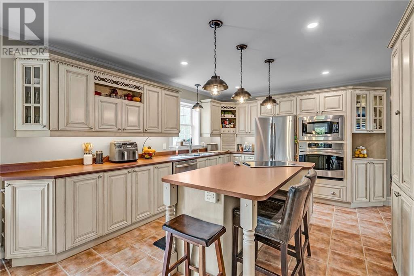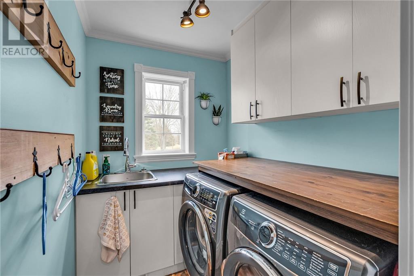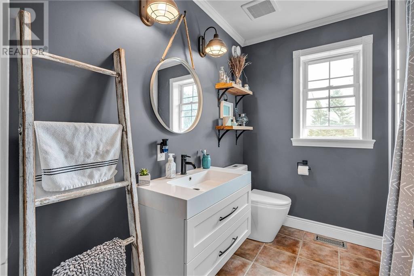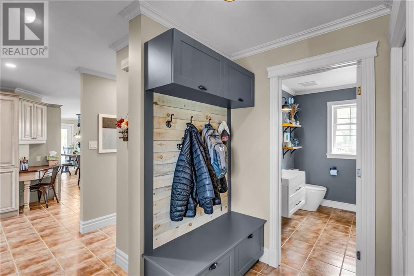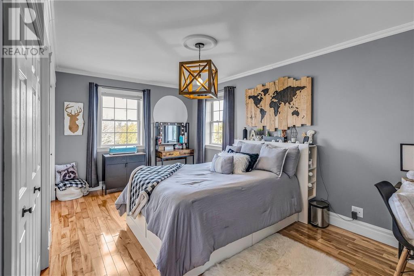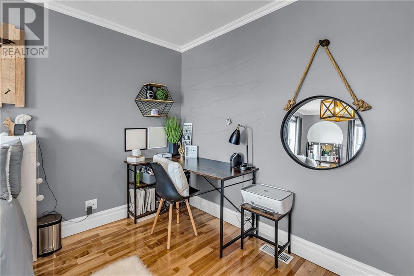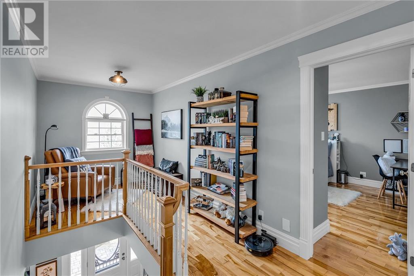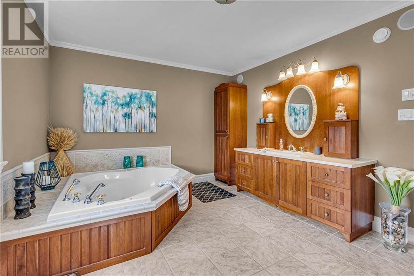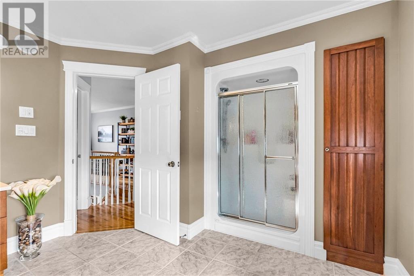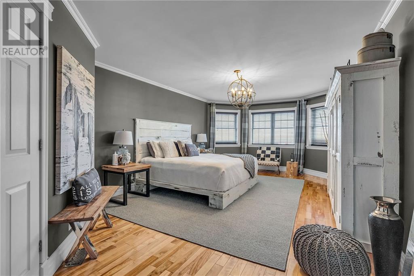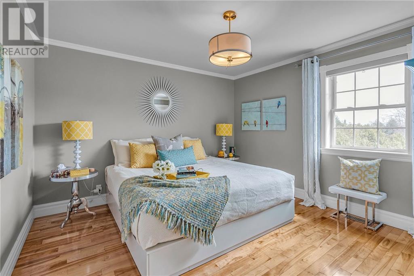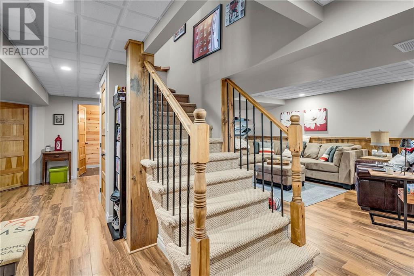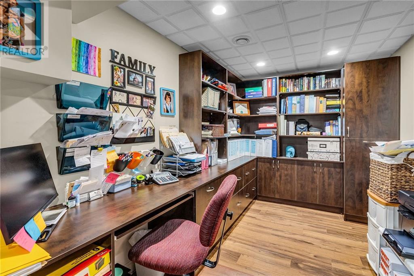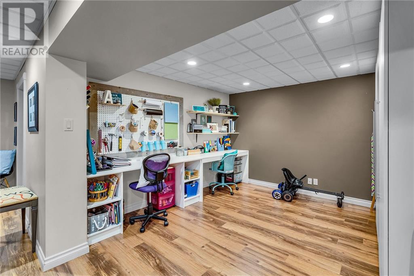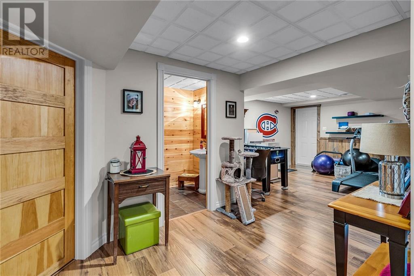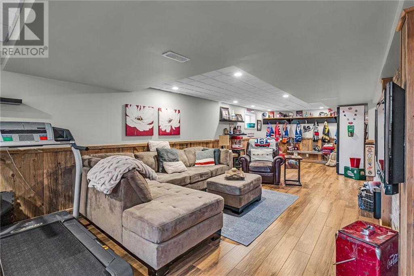3 Bedroom
3 Bathroom
Above Ground Pool
Central Air Conditioning, Air Exchanger
Forced Air
Acreage
$989,000
Located just outside the Town of Alexandria this 3 bedroom, 3 bath home has just over 3300 sq ft of living space, a wrap-around porch, Generac unit & a heated double car garage on approximately 1.5 acres. This home has plenty of space inside & out for a growing family. In the private back yard you will find a 27 ft above ground heated pool with a good sized Trex deck, a large interlock multi-level deck can be accessed from patio doors off the dining area & has ample space for entertaining & includes a separate outdoor cooking area. The main floor boasts an open concept kitchen/dining area with an island & an abundance of cupboards, a second formal dining room & bright living room with gas fireplace, main floor laundry & a 4pc bathroom complete the main floor. Two of the 3 bedrooms have walk-in closets while the third bedroom has double closets. The fully finished basement features a family rm, office & craft room. Access more photos & a virtual tour by clicking the multimedia link. (id:37229)
Property Details
|
MLS® Number
|
1383747 |
|
Property Type
|
Single Family |
|
Neigbourhood
|
KENYON CONCESSION 1 |
|
Communication Type
|
Internet Access |
|
Easement
|
Unknown |
|
Features
|
Acreage, Automatic Garage Door Opener |
|
Parking Space Total
|
8 |
|
Pool Type
|
Above Ground Pool |
|
Road Type
|
Paved Road |
Building
|
Bathroom Total
|
3 |
|
Bedrooms Above Ground
|
3 |
|
Bedrooms Total
|
3 |
|
Appliances
|
Refrigerator, Oven - Built-in, Cooktop, Dishwasher, Microwave, Stove, Alarm System |
|
Basement Development
|
Finished |
|
Basement Type
|
Full (finished) |
|
Constructed Date
|
2001 |
|
Construction Style Attachment
|
Detached |
|
Cooling Type
|
Central Air Conditioning, Air Exchanger |
|
Exterior Finish
|
Siding |
|
Fireplace Present
|
No |
|
Fixture
|
Drapes/window Coverings |
|
Flooring Type
|
Hardwood, Laminate, Ceramic |
|
Foundation Type
|
Poured Concrete |
|
Half Bath Total
|
1 |
|
Heating Fuel
|
Natural Gas |
|
Heating Type
|
Forced Air |
|
Stories Total
|
2 |
|
Type
|
House |
|
Utility Water
|
Drilled Well |
Parking
Land
|
Acreage
|
Yes |
|
Sewer
|
Septic System |
|
Size Irregular
|
1.5 |
|
Size Total
|
1.5 Ac |
|
Size Total Text
|
1.5 Ac |
|
Zoning Description
|
Residential |
Rooms
| Level |
Type |
Length |
Width |
Dimensions |
|
Second Level |
Primary Bedroom |
|
|
25'11" x 12'8" |
|
Second Level |
Bedroom |
|
|
16'10" x 12'4" |
|
Second Level |
Bedroom |
|
|
12'4" x 12'0" |
|
Second Level |
4pc Bathroom |
|
|
17'3" x 11'2" |
|
Basement |
Office |
|
|
12'11" x 11'5" |
|
Basement |
Office |
|
|
12'7" x 8'6" |
|
Basement |
Recreation Room |
|
|
37'6" x 21'1" |
|
Basement |
2pc Bathroom |
|
|
6'10" x 5'2" |
|
Basement |
Storage |
|
|
12'9" x 8'8" |
|
Basement |
Utility Room |
|
|
16'7" x 7'3" |
|
Main Level |
4pc Bathroom |
|
|
8'2" x 7'3" |
|
Main Level |
Laundry Room |
|
|
7'3" x 6'0" |
|
Main Level |
Kitchen |
|
|
16'7" x 14'10" |
|
Main Level |
Foyer |
|
|
17'0" x 8'8" |
|
Main Level |
Dining Room |
|
|
16'8" x 12'3" |
|
Main Level |
Living Room |
|
|
20'6" x 12'8" |
|
Main Level |
Eating Area |
|
|
12'10" x 12'2" |
https://www.realtor.ca/real-estate/26696777/20296-kenyon-concession-1-road-alexandria-kenyon-concession-1

