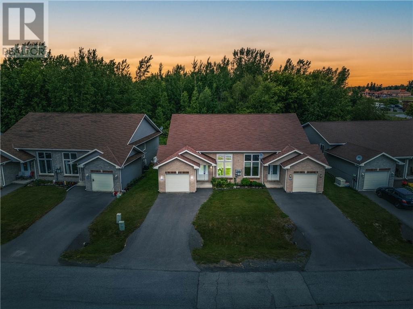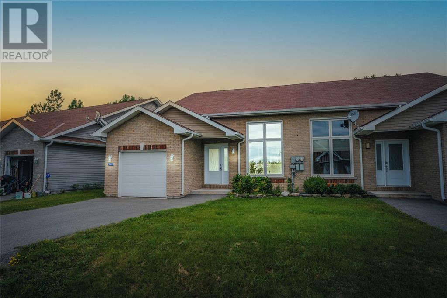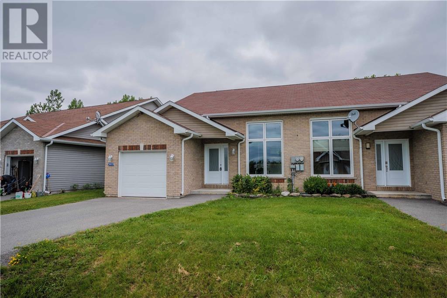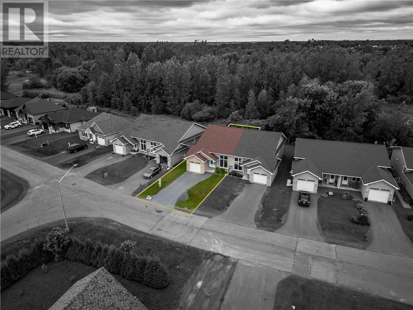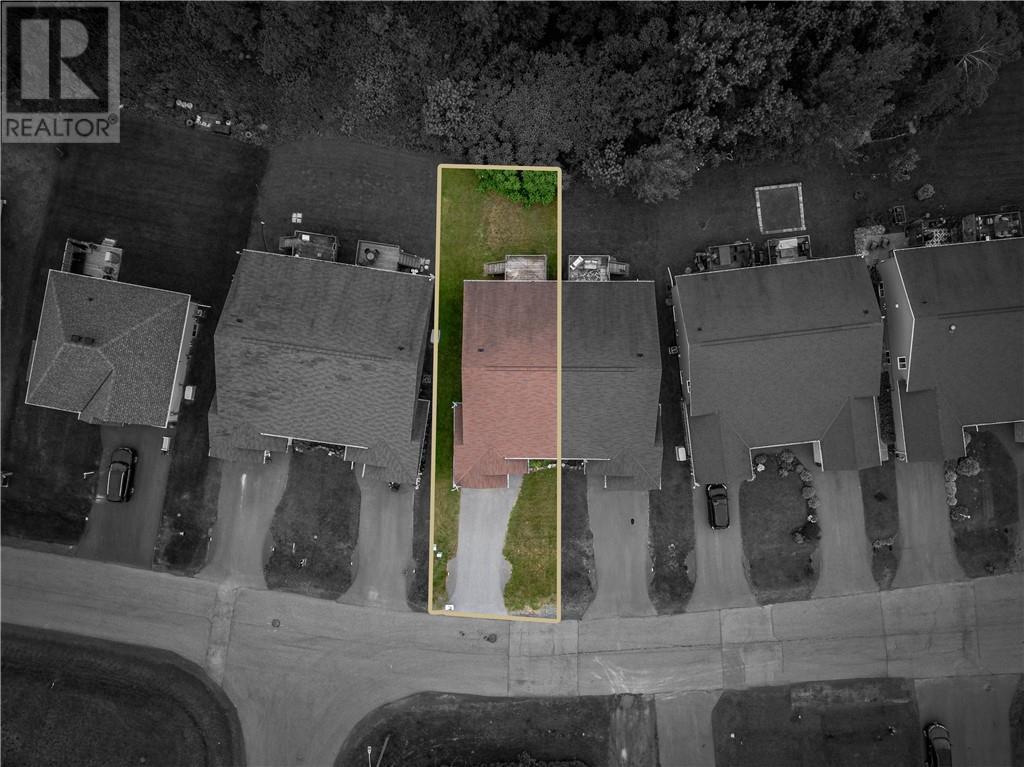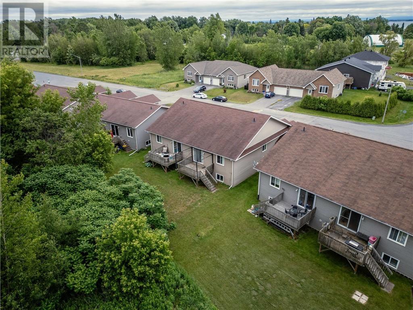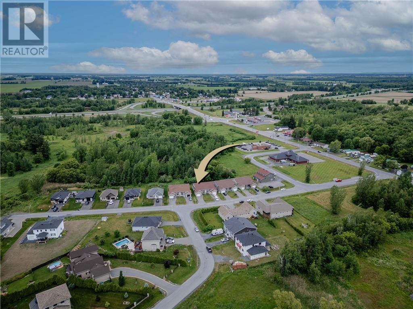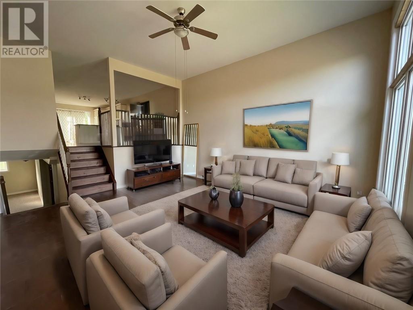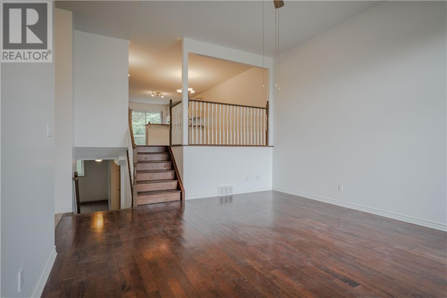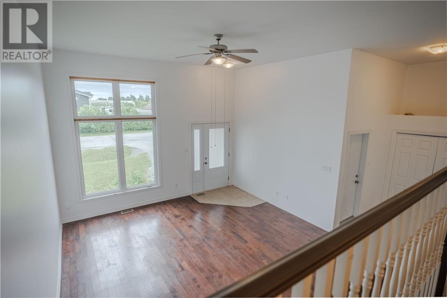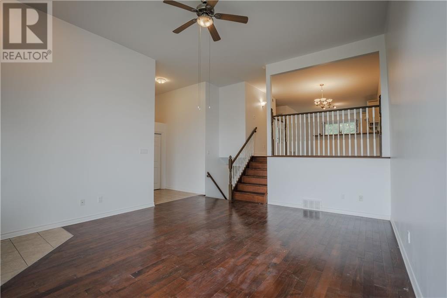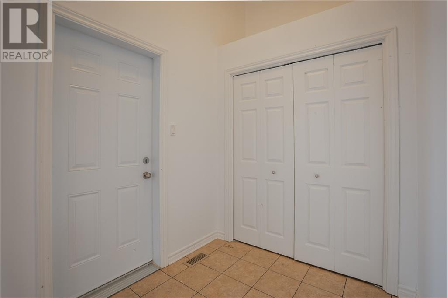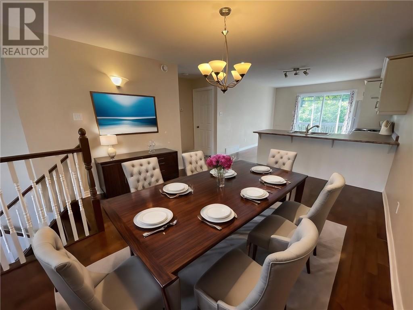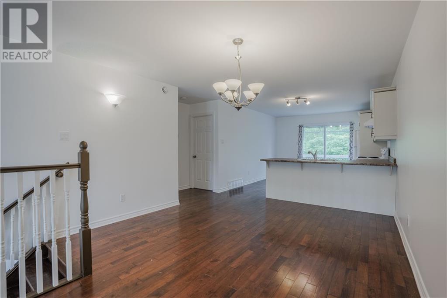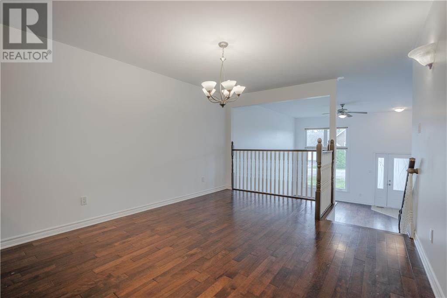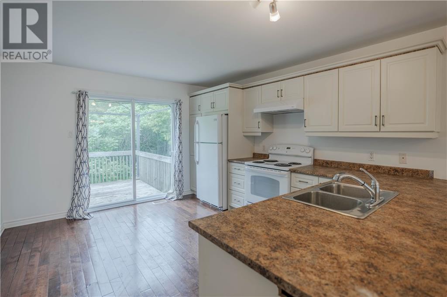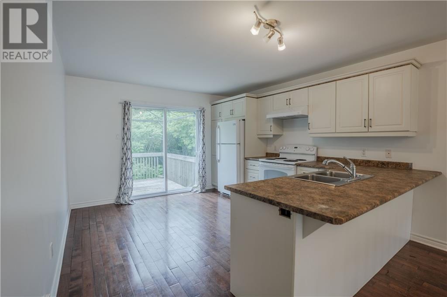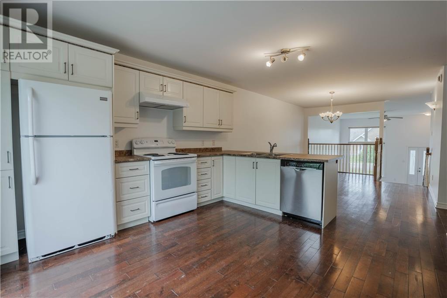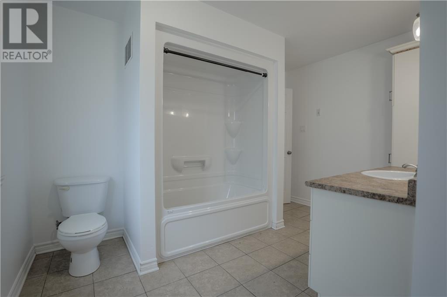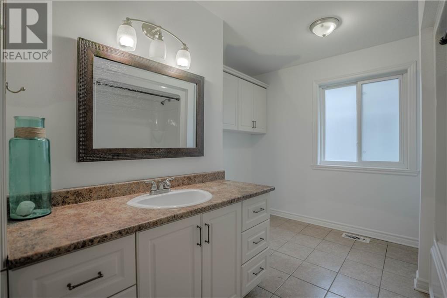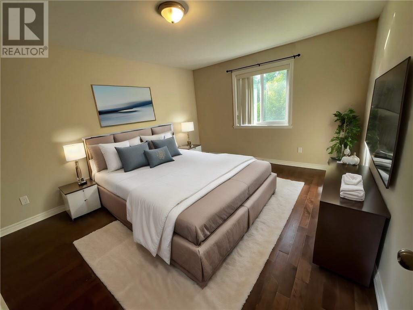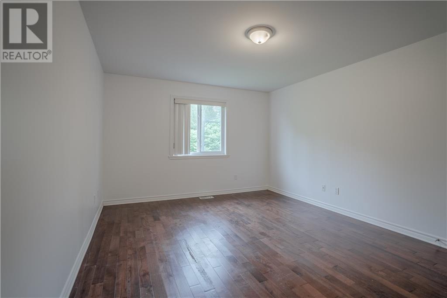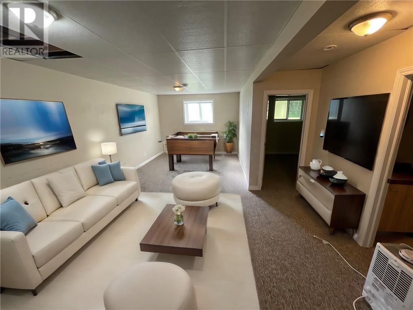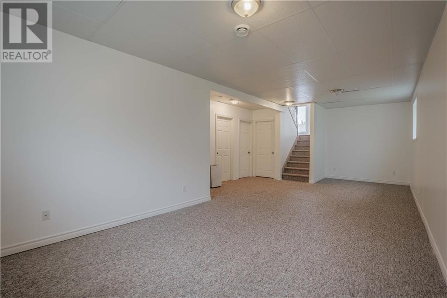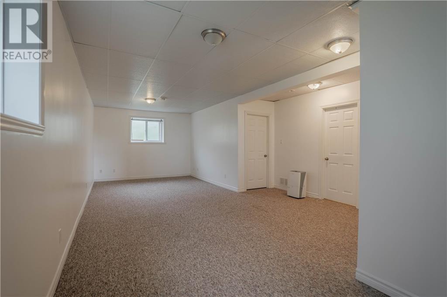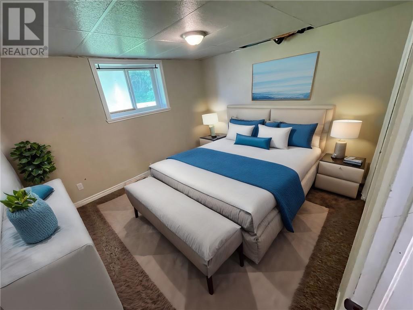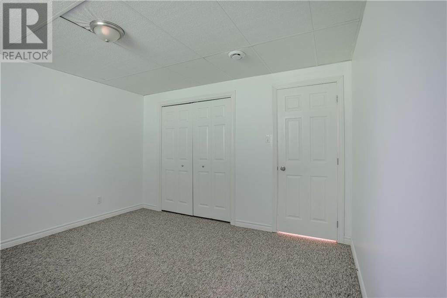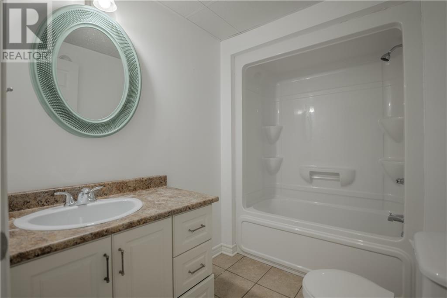2 Bedroom
2 Bathroom
None
Forced Air
$392,000
Welcome to 20323 Andrea Ave! This stylish high-ranch semi is nestled in the highly sought-after neighbourhood of beautiful Lancaster & steps away from popular amenities/hwy 401. As you enter the front door, you'll be greeted by a light-filled multi-level floor plan, a bright LR providing a cozy space to relax with large windows/high ceiling & allowing tons of natural light in the room, a large foyer +access to gar. flawlessly connected to the raised level. The inviting culinary space provides everything you need to prepare succulent meals for your loved ones, a breakfast bar connected to the DR & a walkout to the backyard oasis. You'll also find a full bathrm/laundry & a comfortable primary bedrm, his/hers closet & a calming view of the backyard retreat. The lower level boasts a bright finished bsmt/FR/above-ground windows, 1 bedrm, a bathrm + utility rm, and storage under the stairs! Don't miss out on your chance to call this gem your "Home Sweet Home"! 24hr irrevocable on all offers. (id:37229)
Property Details
|
MLS® Number
|
1395492 |
|
Property Type
|
Single Family |
|
Neigbourhood
|
Lancaster |
|
Amenities Near By
|
Golf Nearby |
|
Communication Type
|
Cable Internet Access, Internet Access |
|
Features
|
Cul-de-sac |
|
Parking Space Total
|
3 |
|
Road Type
|
Paved Road |
|
Structure
|
Deck |
Building
|
Bathroom Total
|
2 |
|
Bedrooms Above Ground
|
1 |
|
Bedrooms Below Ground
|
1 |
|
Bedrooms Total
|
2 |
|
Appliances
|
Refrigerator, Dishwasher, Stove |
|
Basement Development
|
Finished |
|
Basement Type
|
Full (finished) |
|
Constructed Date
|
2012 |
|
Construction Material
|
Poured Concrete |
|
Construction Style Attachment
|
Semi-detached |
|
Cooling Type
|
None |
|
Exterior Finish
|
Brick, Vinyl |
|
Fireplace Present
|
No |
|
Flooring Type
|
Wall-to-wall Carpet, Hardwood, Ceramic |
|
Foundation Type
|
Poured Concrete |
|
Heating Fuel
|
Natural Gas |
|
Heating Type
|
Forced Air |
|
Size Exterior
|
1180 Sqft |
|
Type
|
House |
|
Utility Water
|
Municipal Water |
Parking
Land
|
Access Type
|
Highway Access |
|
Acreage
|
No |
|
Land Amenities
|
Golf Nearby |
|
Sewer
|
Municipal Sewage System |
|
Size Depth
|
102 Ft ,3 In |
|
Size Frontage
|
33 Ft |
|
Size Irregular
|
33.04 Ft X 102.27 Ft |
|
Size Total Text
|
33.04 Ft X 102.27 Ft |
|
Zoning Description
|
Res |
Rooms
| Level |
Type |
Length |
Width |
Dimensions |
|
Basement |
Bedroom |
|
|
11'8" x 13'0" |
|
Basement |
4pc Bathroom |
|
|
8'3" x 5'7" |
|
Basement |
Family Room |
|
|
27'9" x 11'1" |
|
Basement |
Utility Room |
|
|
8'0" x 7'6" |
|
Basement |
Bedroom |
|
|
13'5" x 12'0" |
|
Main Level |
Living Room |
|
|
17'9" x 15'4" |
|
Main Level |
Dining Room |
|
|
14'9" x 11'9" |
|
Main Level |
Kitchen |
|
|
13'4" x 11'9" |
|
Main Level |
Primary Bedroom |
|
|
12'9" x 11'9" |
|
Main Level |
4pc Bathroom |
|
|
12'9" x 11'9" |
|
Main Level |
Foyer |
|
|
6'2" x 6'5" |
Utilities
https://www.realtor.ca/real-estate/27003682/20323-andrea-avenue-lancaster-lancaster

