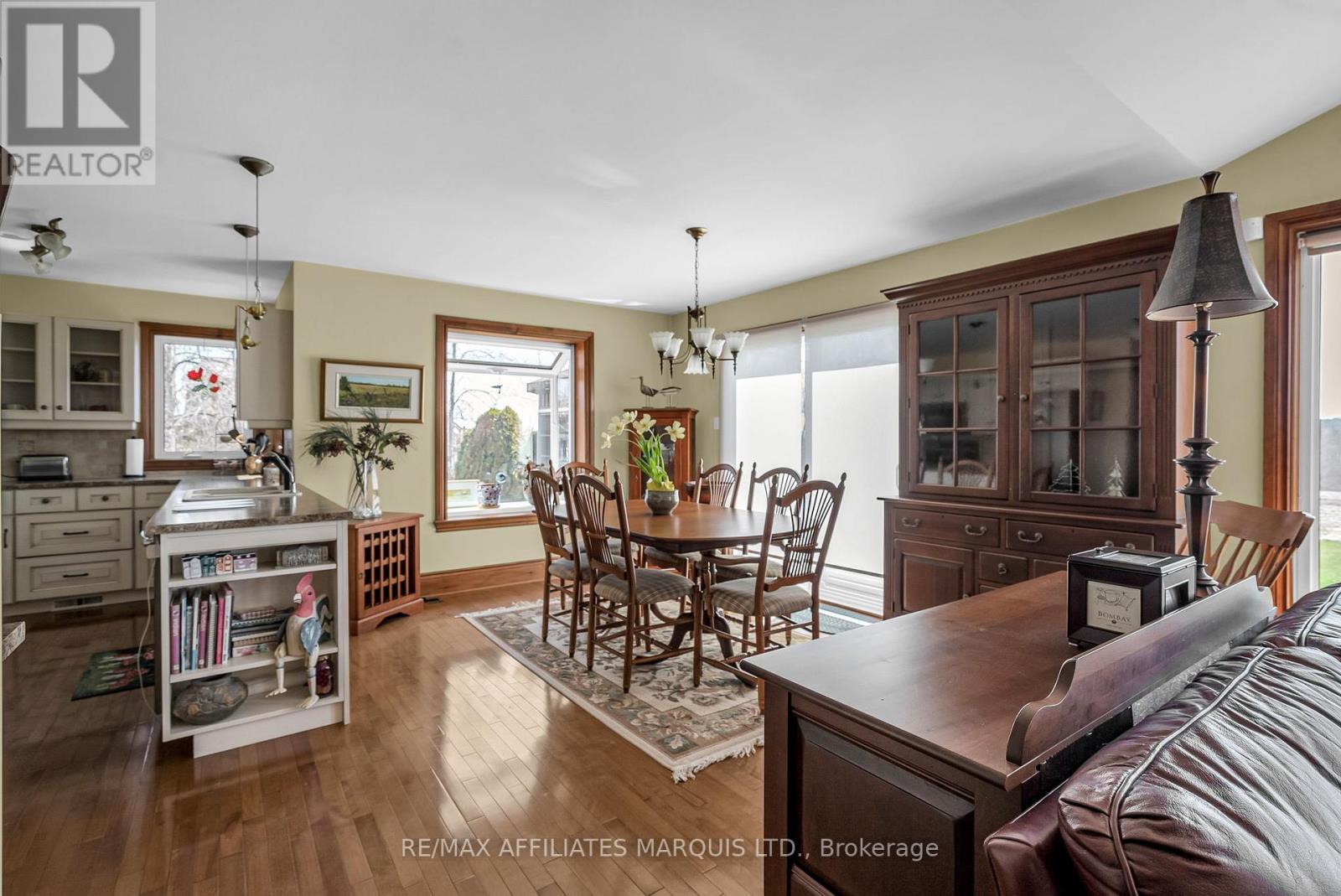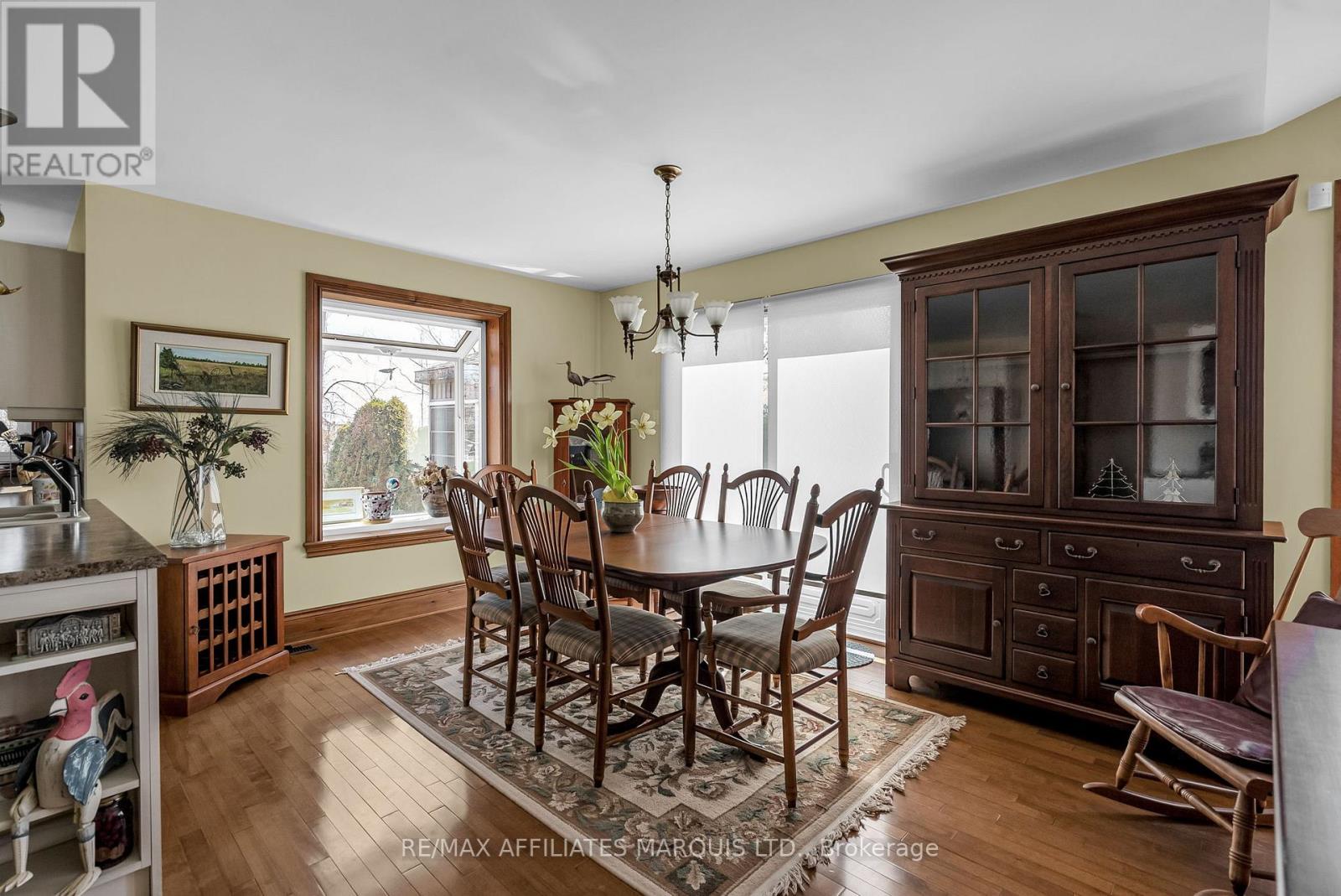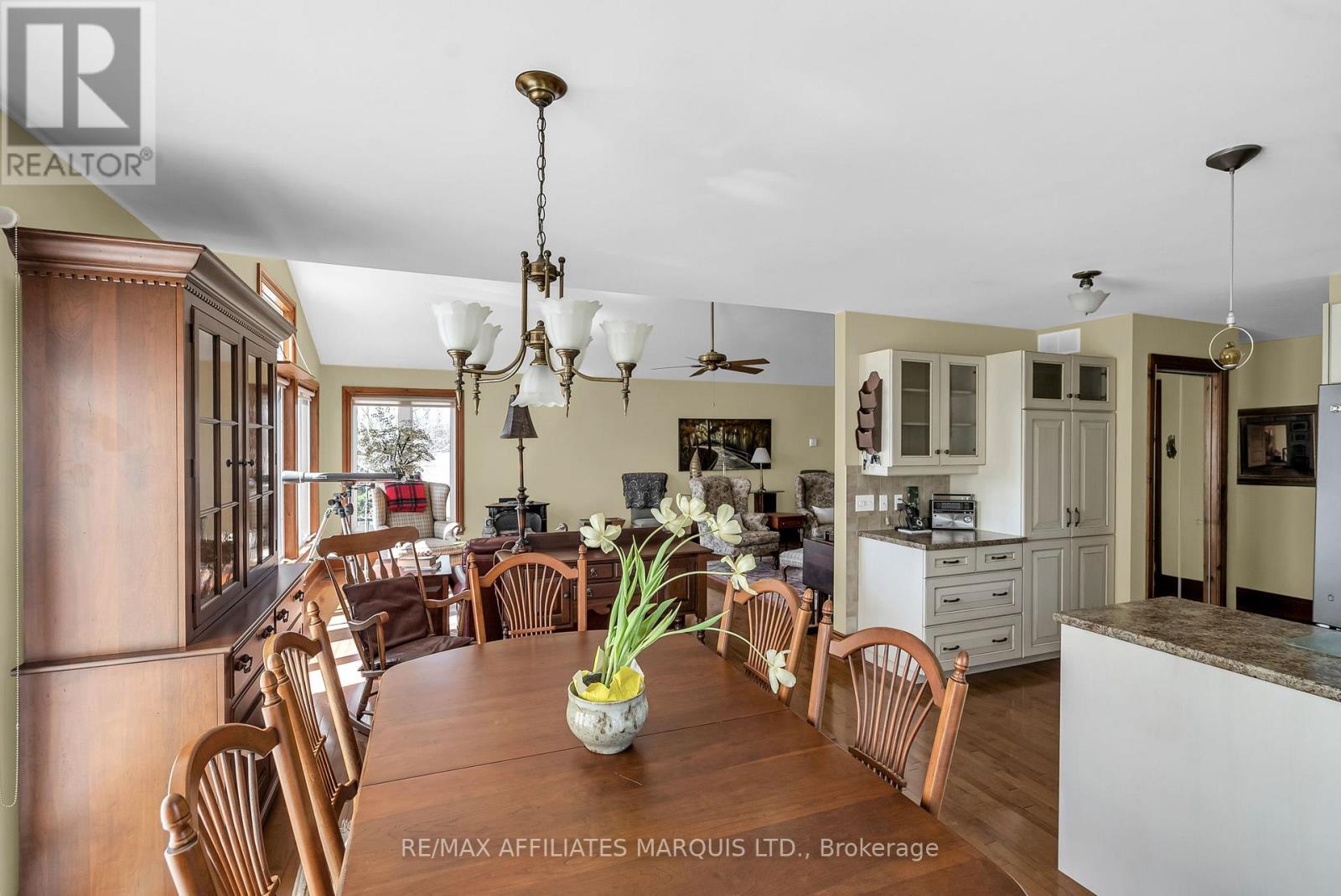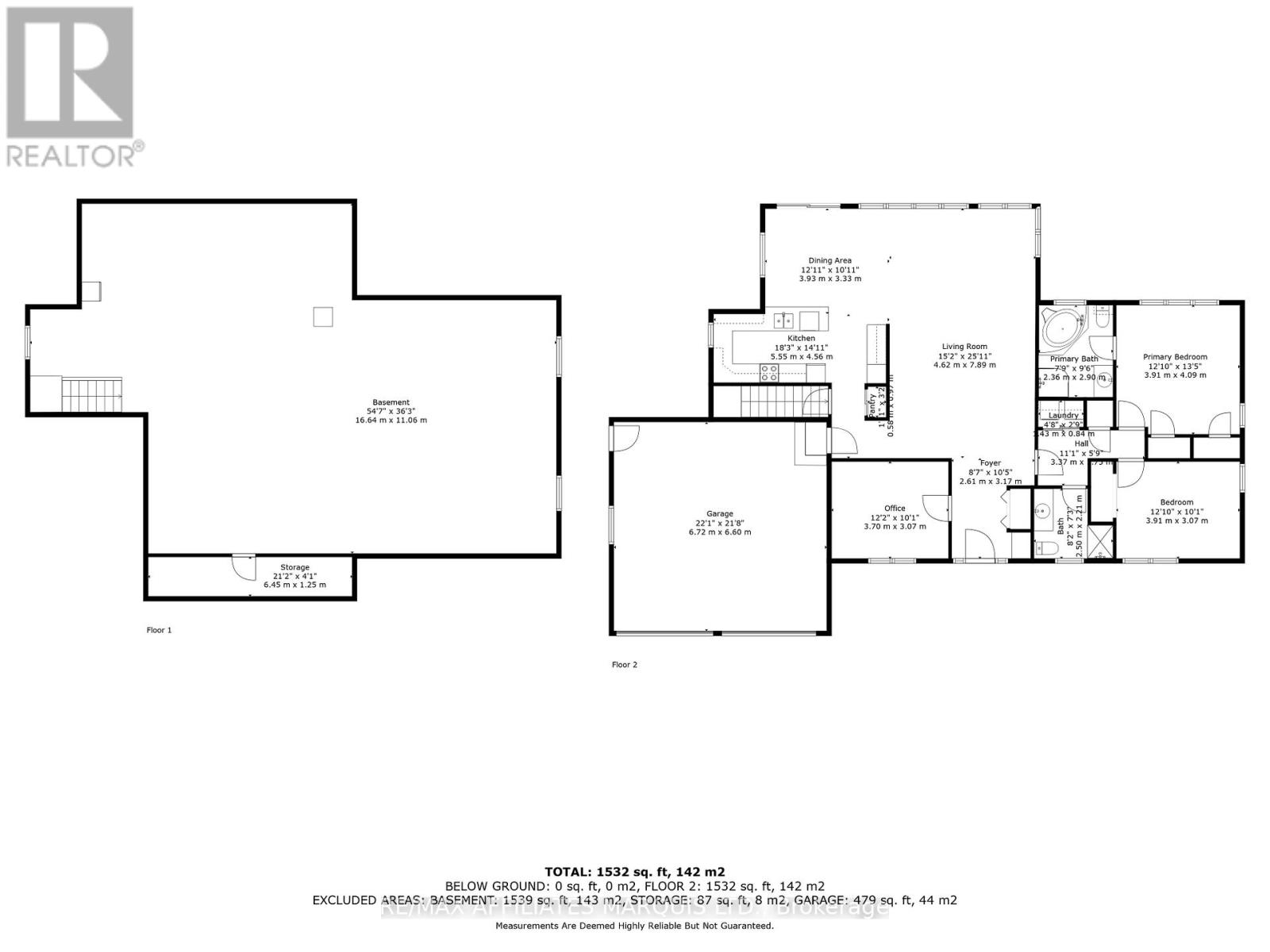2 Bedroom
2 Bathroom
1,500 - 2,000 ft2
Bungalow
Fireplace
Central Air Conditioning
Forced Air
Landscaped
$649,000
Welcome to 20448 Eigg Road A Peaceful Country Escape. This charming property is nestled along a maple tree-lined driveway and offers a perfect blend of tranquility and function. A spacious two-car garage provides ample parking and storage. Inside, you'll find a cozy, tastefully finished living room with large windows showcasing picturesque views of fields and forest.The thoughtfully designed kitchen features abundant workspace and a generous pantry, flowing seamlessly into a bright dining area with sun-soaked south and east-facing windows. A spacious, elegant office provides the ideal setting for remote work or creative pursuits.The main bedroom is a true retreat with a relaxing ensuite bath. Enjoy the convenience of main floor laundry and a second bedroom and full bath. Downstairs, a high-ceiling basement awaits your vision whether it's a home gym, entertainment space, or additional living quarters.This serene, move-in ready home offers all the essentials on one level and endless potential below. Schedule your private viewing today. (id:37229)
Property Details
|
MLS® Number
|
X12122772 |
|
Property Type
|
Single Family |
|
Community Name
|
721 - North Glengarry (Lochiel) Twp |
|
Features
|
Carpet Free, Gazebo, Sump Pump |
|
ParkingSpaceTotal
|
12 |
Building
|
BathroomTotal
|
2 |
|
BedroomsAboveGround
|
2 |
|
BedroomsTotal
|
2 |
|
Amenities
|
Fireplace(s) |
|
Appliances
|
Garage Door Opener Remote(s), Water Heater, Water Treatment, Dishwasher, Dryer, Hood Fan, Microwave, Stove, Washer, Refrigerator |
|
ArchitecturalStyle
|
Bungalow |
|
BasementDevelopment
|
Unfinished |
|
BasementType
|
N/a (unfinished) |
|
ConstructionStyleAttachment
|
Detached |
|
CoolingType
|
Central Air Conditioning |
|
ExteriorFinish
|
Brick |
|
FireplacePresent
|
Yes |
|
FireplaceTotal
|
1 |
|
FoundationType
|
Poured Concrete |
|
HeatingFuel
|
Propane |
|
HeatingType
|
Forced Air |
|
StoriesTotal
|
1 |
|
SizeInterior
|
1,500 - 2,000 Ft2 |
|
Type
|
House |
Parking
Land
|
Acreage
|
No |
|
LandscapeFeatures
|
Landscaped |
|
Sewer
|
Septic System |
|
SizeDepth
|
300 Ft |
|
SizeFrontage
|
200 Ft |
|
SizeIrregular
|
200 X 300 Ft |
|
SizeTotalText
|
200 X 300 Ft |
Rooms
| Level |
Type |
Length |
Width |
Dimensions |
|
Basement |
Other |
16.64 m |
11.06 m |
16.64 m x 11.06 m |
|
Main Level |
Primary Bedroom |
3.91 m |
4.09 m |
3.91 m x 4.09 m |
|
Main Level |
Bedroom |
3.91 m |
3.07 m |
3.91 m x 3.07 m |
|
Main Level |
Kitchen |
5.55 m |
4 m |
5.55 m x 4 m |
|
Main Level |
Dining Room |
3.93 m |
3.33 m |
3.93 m x 3.33 m |
|
Main Level |
Living Room |
4.62 m |
7.89 m |
4.62 m x 7.89 m |
|
Main Level |
Bathroom |
2.36 m |
2 m |
2.36 m x 2 m |
|
Main Level |
Bathroom |
2.5 m |
2.21 m |
2.5 m x 2.21 m |
|
Main Level |
Pantry |
0.58 m |
|
0.58 m x Measurements not available |
|
Main Level |
Office |
3.7 m |
3.07 m |
3.7 m x 3.07 m |
Utilities
https://www.realtor.ca/real-estate/28256931/20448-eigg-road-north-glengarry-721-north-glengarry-lochiel-twp



















































