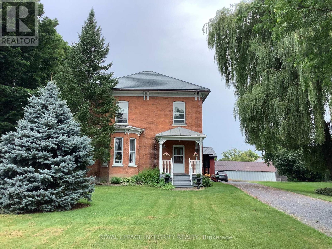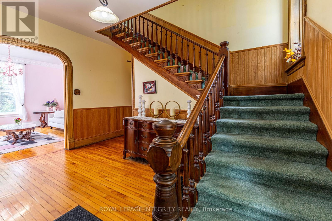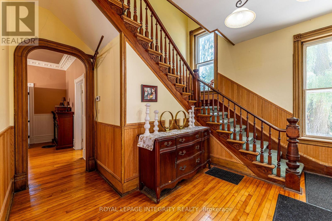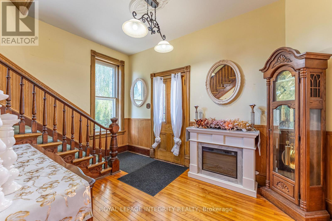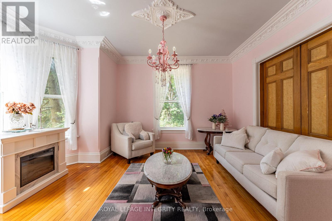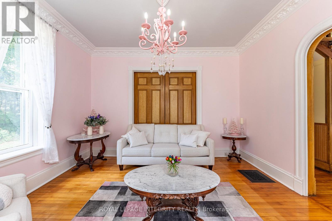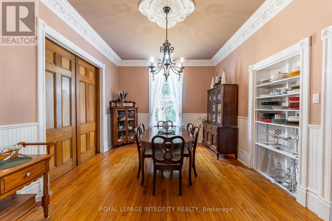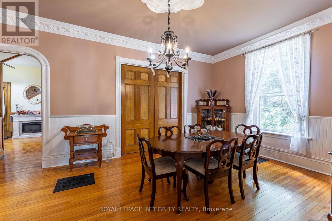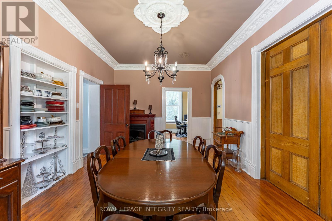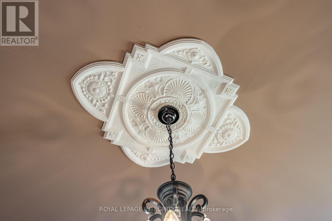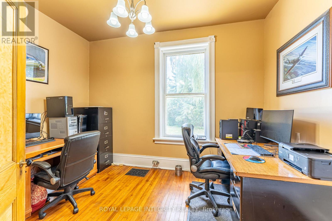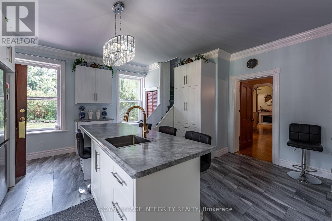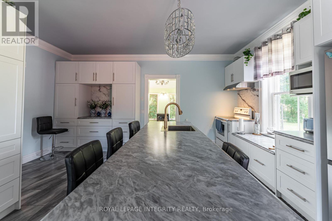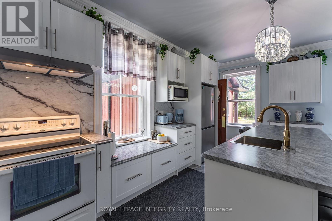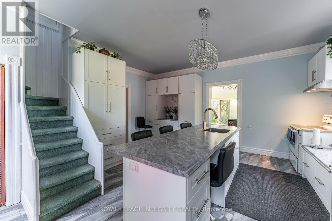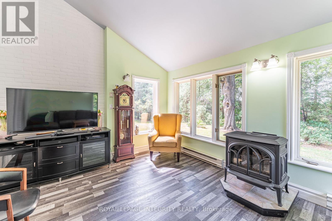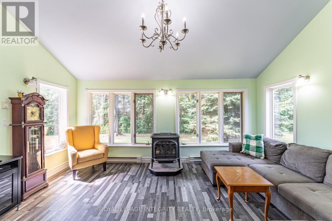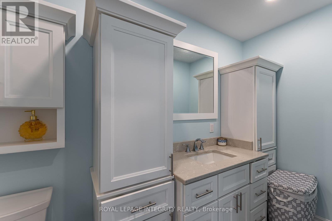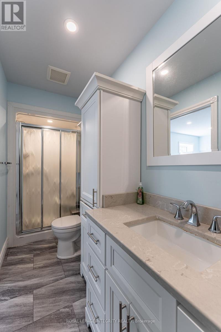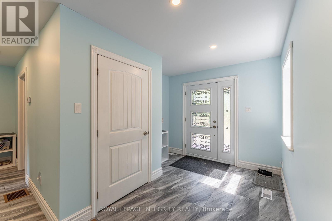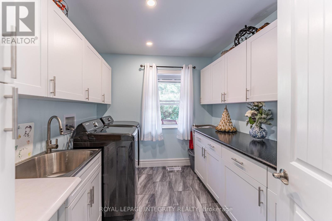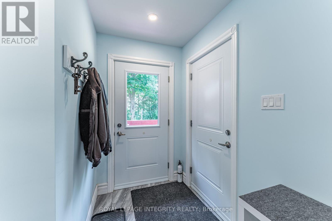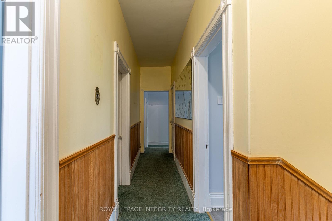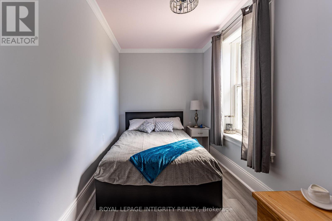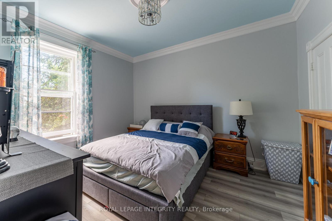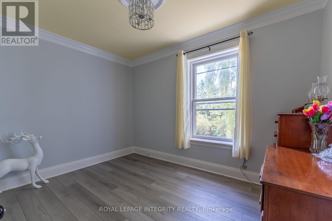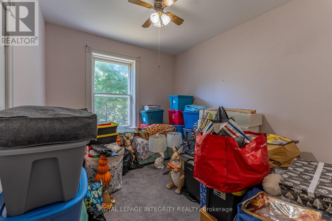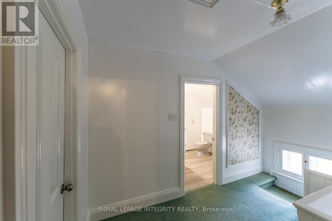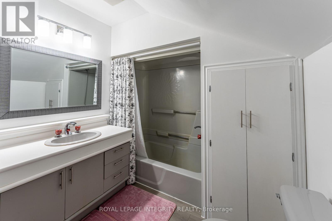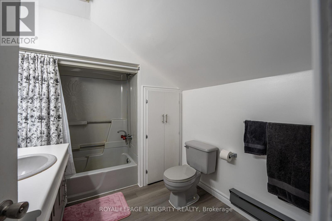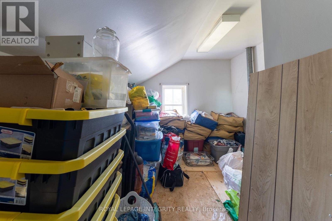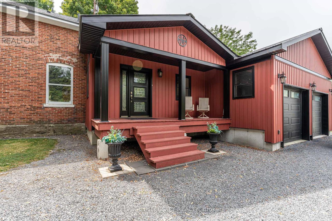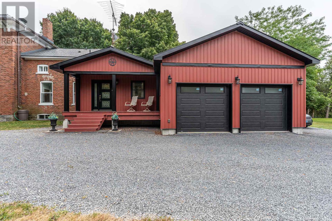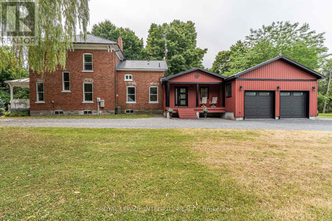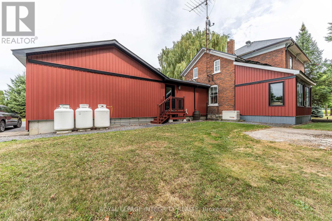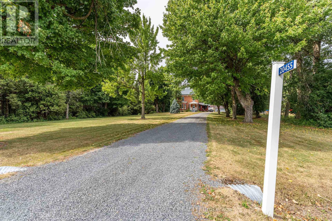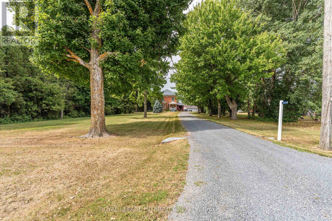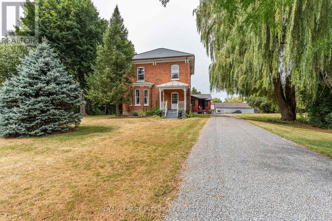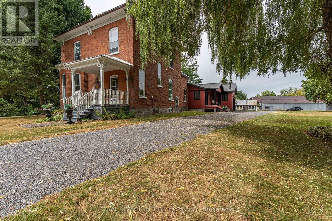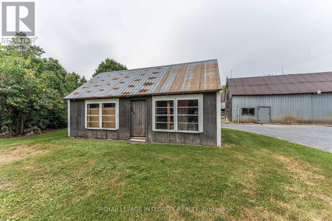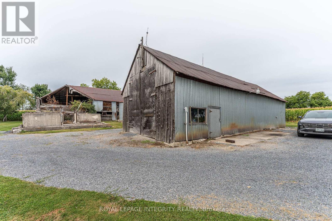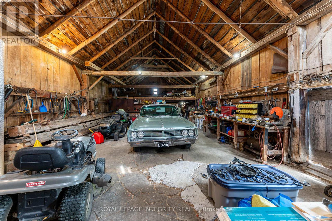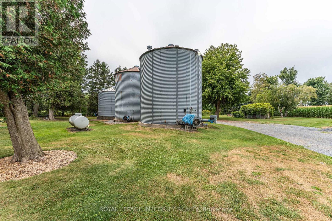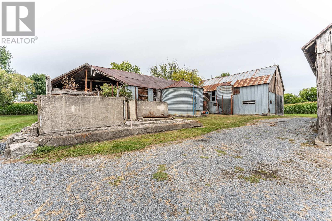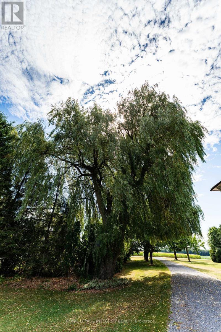5 Bedroom
2 Bathroom
2,500 - 3,000 ft2
Fireplace
Forced Air
Acreage
Landscaped
$799,000
Step back in time with this stunning Century Home (1905) that blends historic charm with modern updates! This spacious 5-bedroom, 2-bath home, sitting on 11.11 acres, features soaring 10-ft ceilings on the main level and 9-ft ceilings upstairs, original woodwork, gleaming hardwood floors, and a grand staircase. The updated custom kitchen (2.5 yrs) boasts abundant cabinetry, a large island, and opens to a bright 4-season sunroom with wraparound windows and propane stove. A main-floor office or bedroom adds versatility. The addition includes an attached double garage, mudroom, laundry, and a second bathroom for convenience. Outside, enjoy privacy along a tree-lined laneway, plus an old barn and multiple outbuildings full of potential. Also a new Generac generator for peace of mind. All this just 2 mins from Lancaster, 30 mins to Cornwall, and 45 mins to Montreal. Perfect for a hobby farm or those seeking peaceful country living with quick access to amenities! Call today for a private viewing. (id:37229)
Property Details
|
MLS® Number
|
X12361827 |
|
Property Type
|
Single Family |
|
Community Name
|
724 - South Glengarry (Lancaster) Twp |
|
Features
|
Irregular Lot Size, Sump Pump |
|
ParkingSpaceTotal
|
12 |
|
Structure
|
Porch |
Building
|
BathroomTotal
|
2 |
|
BedroomsAboveGround
|
5 |
|
BedroomsTotal
|
5 |
|
Appliances
|
Garage Door Opener Remote(s), Water Heater, Water Purifier, Water Treatment, Dishwasher, Dryer, Hood Fan, Stove, Washer, Refrigerator |
|
BasementDevelopment
|
Partially Finished |
|
BasementType
|
Full (partially Finished) |
|
ConstructionStyleAttachment
|
Detached |
|
ExteriorFinish
|
Brick, Vinyl Siding |
|
FireplacePresent
|
Yes |
|
FoundationType
|
Poured Concrete, Stone |
|
HeatingFuel
|
Propane |
|
HeatingType
|
Forced Air |
|
StoriesTotal
|
2 |
|
SizeInterior
|
2,500 - 3,000 Ft2 |
|
Type
|
House |
|
UtilityPower
|
Generator |
Parking
Land
|
Acreage
|
Yes |
|
LandscapeFeatures
|
Landscaped |
|
Sewer
|
Septic System |
|
SizeIrregular
|
584 X 800 Acre |
|
SizeTotalText
|
584 X 800 Acre|10 - 24.99 Acres |
Rooms
| Level |
Type |
Length |
Width |
Dimensions |
|
Second Level |
Bedroom |
4.24 m |
2.29 m |
4.24 m x 2.29 m |
|
Second Level |
Bedroom |
3.9 m |
2.9 m |
3.9 m x 2.9 m |
|
Second Level |
Bedroom |
3.51 m |
3.11 m |
3.51 m x 3.11 m |
|
Second Level |
Bathroom |
|
|
Measurements not available |
|
Second Level |
Primary Bedroom |
3.47 m |
3.72 m |
3.47 m x 3.72 m |
|
Main Level |
Living Room |
4.11 m |
4.54 m |
4.11 m x 4.54 m |
|
Main Level |
Dining Room |
5.43 m |
3.54 m |
5.43 m x 3.54 m |
|
Main Level |
Sunroom |
3.5 m |
5.24 m |
3.5 m x 5.24 m |
|
Main Level |
Mud Room |
4.05 m |
1.95 m |
4.05 m x 1.95 m |
|
Main Level |
Laundry Room |
3.02 m |
2.59 m |
3.02 m x 2.59 m |
|
Main Level |
Kitchen |
4.91 m |
5 m |
4.91 m x 5 m |
|
Main Level |
Foyer |
13.9 m |
9.3 m |
13.9 m x 9.3 m |
|
Main Level |
Bedroom |
|
|
Measurements not available |
|
Main Level |
Bathroom |
|
|
Measurements not available |
Utilities
https://www.realtor.ca/real-estate/28771456/20455-concession-3-road-south-glengarry-724-south-glengarry-lancaster-twp

