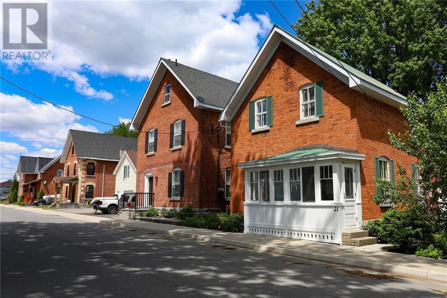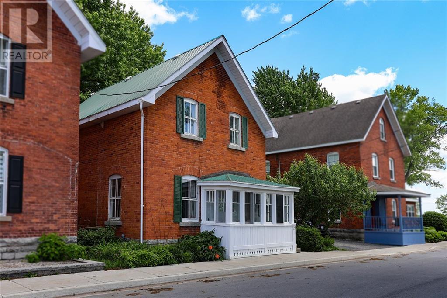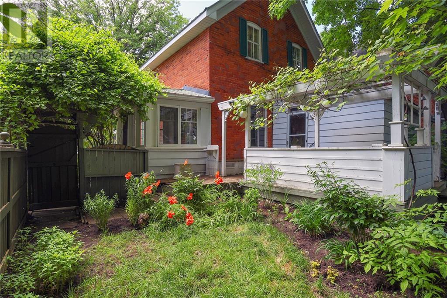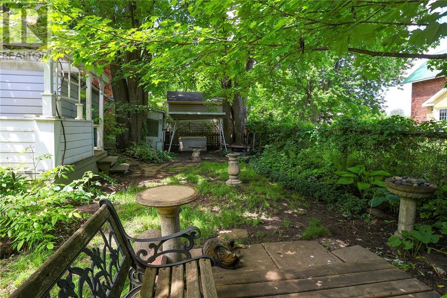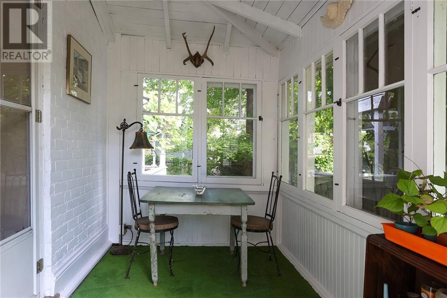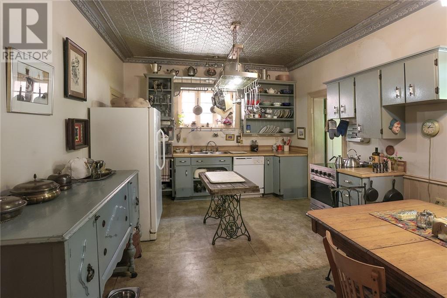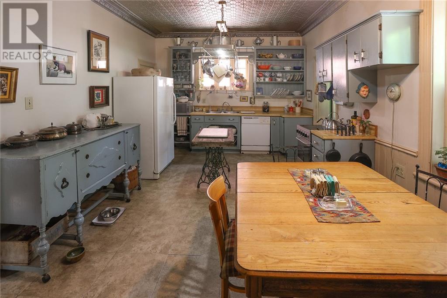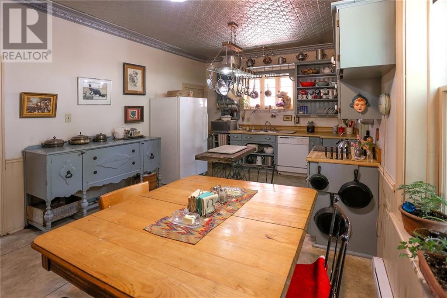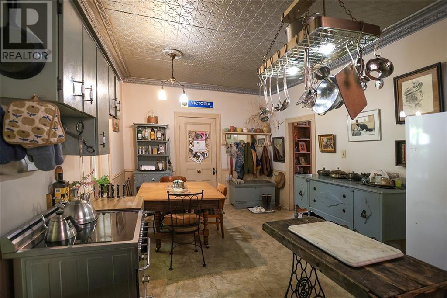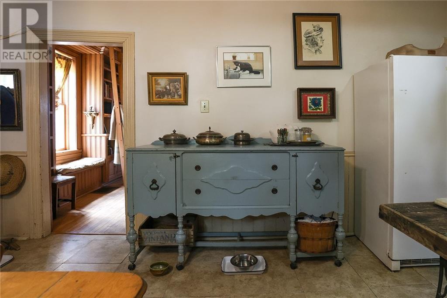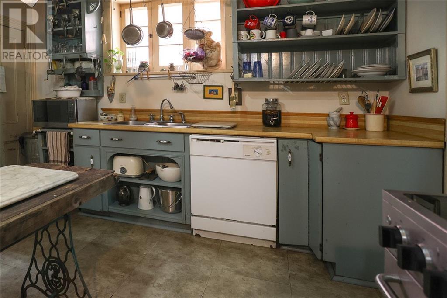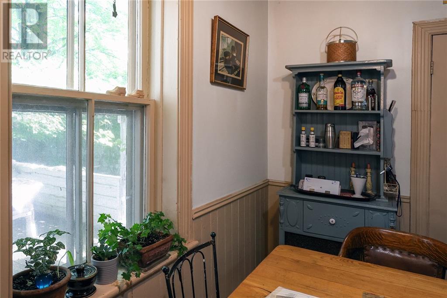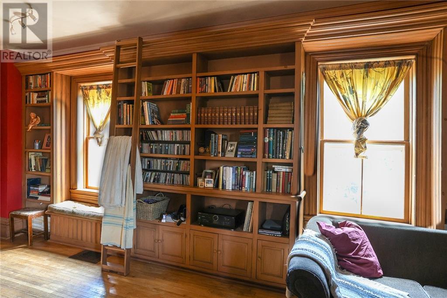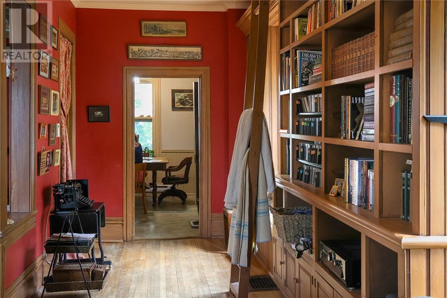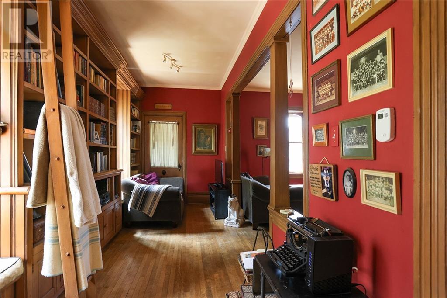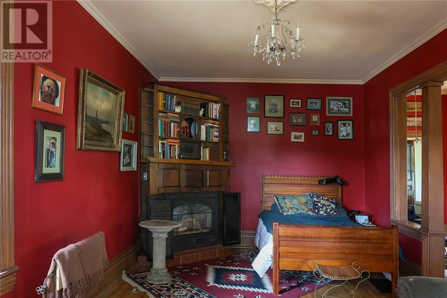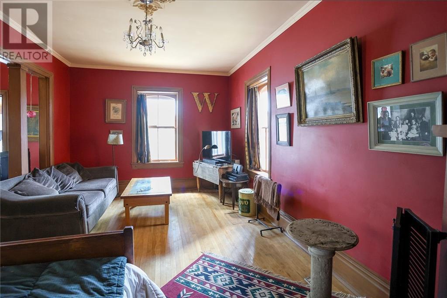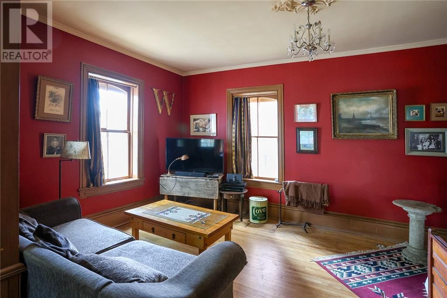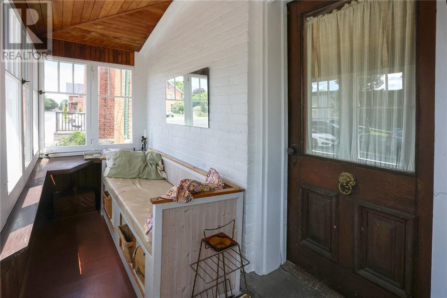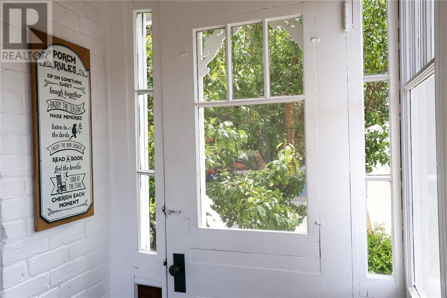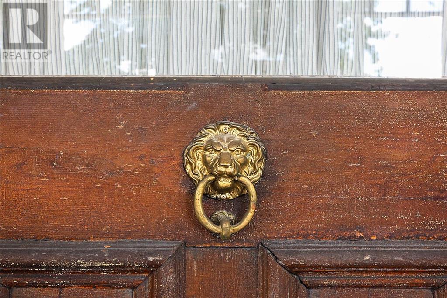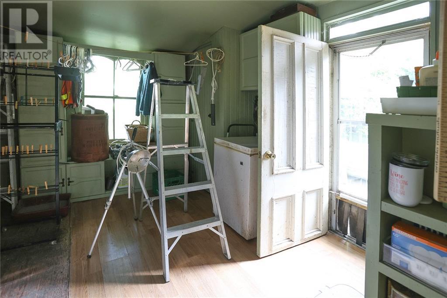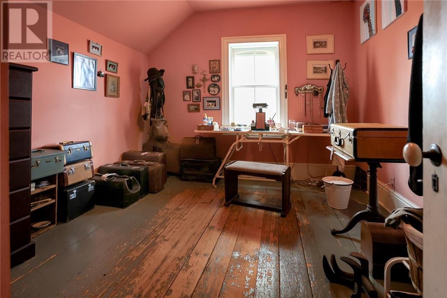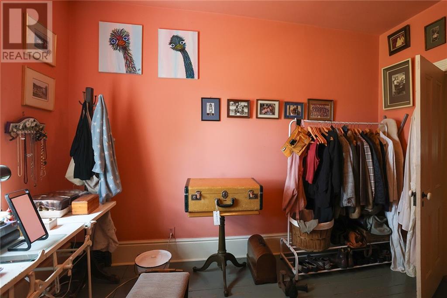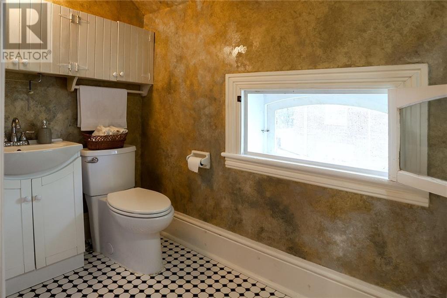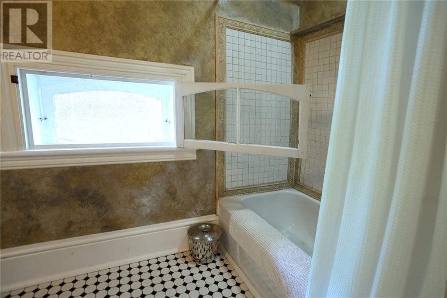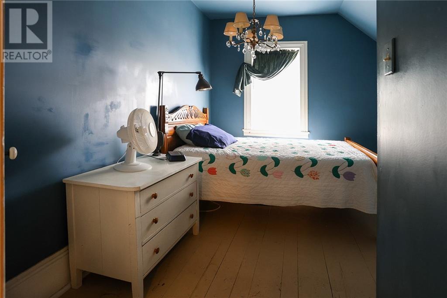4 Bedroom
1 Bathroom
Fireplace
None
Baseboard Heaters
$385,000
This 1880 beauty with 9'5" ceilings is the definition of unbridled potential! The large, eat-in kitchen is capped with a silver tin ceiling & blue accents, making it a comfortable space to cook/entertain! Moving into the front rooms you will pass a wall of built-in bookshelves (complete with ladder) that looks straight out of a Pinterest board! Living room has large windows & a natural gas fireplace, & the front porch offers the PERFECT hangout or hobby space. It is bright & airy, & has a fantastic view of the Morrisburg Waterfront Park area. Upstairs offers 4 huge bedrooms with sky-high ceilings, along with 4 piece bathroom & a large landing between the rooms. Enjoy the convenience & storage of the detached garage. The private rear yard has ample shade & a storage shed. The current owner has an incredibly green thumb and will be leaving a variety of plants in the yard to ensure maximum curb appeal & beauty. You’ll want to see this one for yourself! 24 hour irrevocable on all offers. (id:37229)
Property Details
|
MLS® Number
|
1386658 |
|
Property Type
|
Single Family |
|
Neigbourhood
|
Morrisburg |
|
Amenities Near By
|
Recreation Nearby, Shopping, Water Nearby |
|
Easement
|
Unknown |
|
Parking Space Total
|
4 |
|
View Type
|
River View |
Building
|
Bathroom Total
|
1 |
|
Bedrooms Above Ground
|
4 |
|
Bedrooms Total
|
4 |
|
Appliances
|
Refrigerator, Freezer, Microwave, Stove, Washer |
|
Basement Development
|
Unfinished |
|
Basement Features
|
Low |
|
Basement Type
|
Unknown (unfinished) |
|
Constructed Date
|
1880 |
|
Construction Style Attachment
|
Detached |
|
Cooling Type
|
None |
|
Exterior Finish
|
Brick, Siding |
|
Fireplace Present
|
Yes |
|
Fireplace Total
|
1 |
|
Flooring Type
|
Wall-to-wall Carpet, Mixed Flooring, Laminate, Wood |
|
Foundation Type
|
Stone |
|
Heating Fuel
|
Electric |
|
Heating Type
|
Baseboard Heaters |
|
Stories Total
|
2 |
|
Type
|
House |
|
Utility Water
|
Municipal Water |
Parking
Land
|
Acreage
|
No |
|
Land Amenities
|
Recreation Nearby, Shopping, Water Nearby |
|
Sewer
|
Municipal Sewage System |
|
Size Depth
|
84 Ft |
|
Size Frontage
|
60 Ft |
|
Size Irregular
|
60 Ft X 84 Ft |
|
Size Total Text
|
60 Ft X 84 Ft |
|
Zoning Description
|
Res |
Rooms
| Level |
Type |
Length |
Width |
Dimensions |
|
Second Level |
Bedroom |
|
|
8'0" x 11'5" |
|
Second Level |
Bedroom |
|
|
10'0" x 11'6" |
|
Second Level |
Bedroom |
|
|
8'9" x 11'6" |
|
Second Level |
4pc Bathroom |
|
|
4'4" x 9'6" |
|
Main Level |
Kitchen |
|
|
11'7" x 19'8" |
|
Main Level |
Library |
|
|
4'2" x 12'10" |
|
Main Level |
Living Room |
|
|
11'4" x 18'7" |
|
Main Level |
Porch |
|
|
6'5" x 9'6" |
|
Main Level |
Laundry Room |
|
|
10'11" x 11'4" |
|
Other |
Bedroom |
|
|
8'4" x 10’3" |
Utilities
https://www.realtor.ca/real-estate/26982903/21-ontario-street-morrisburg-morrisburg

