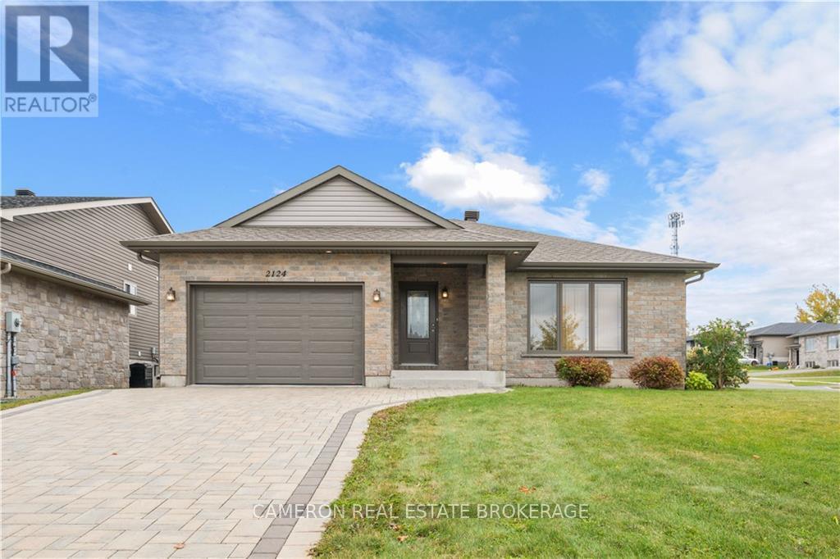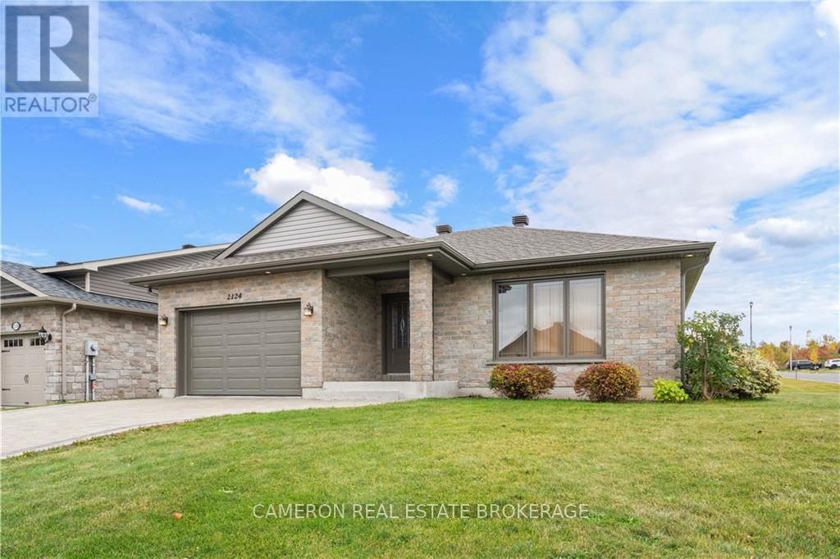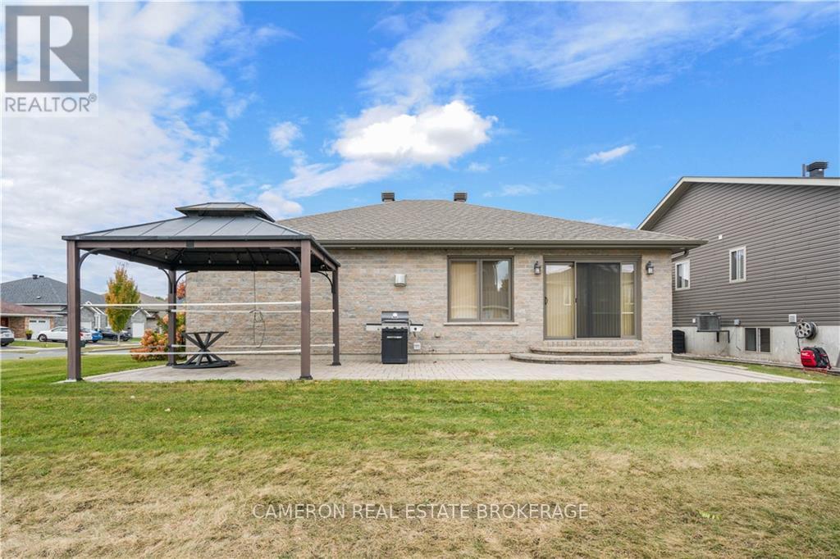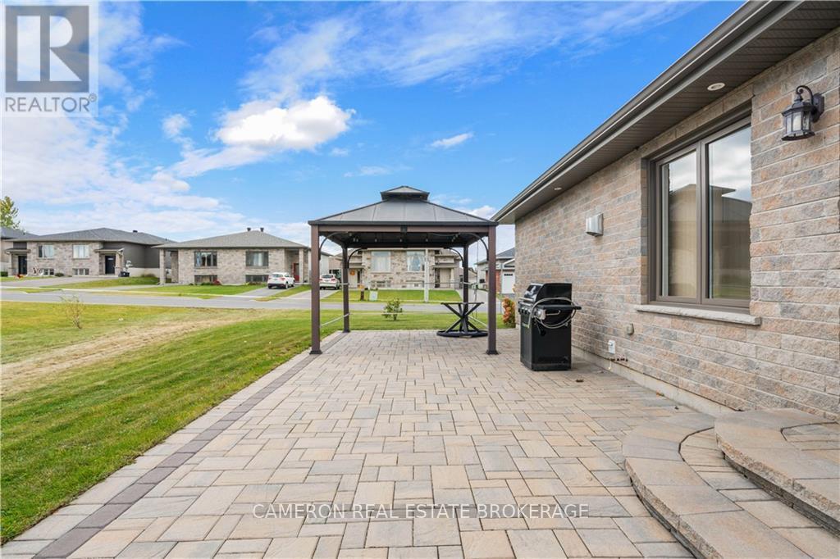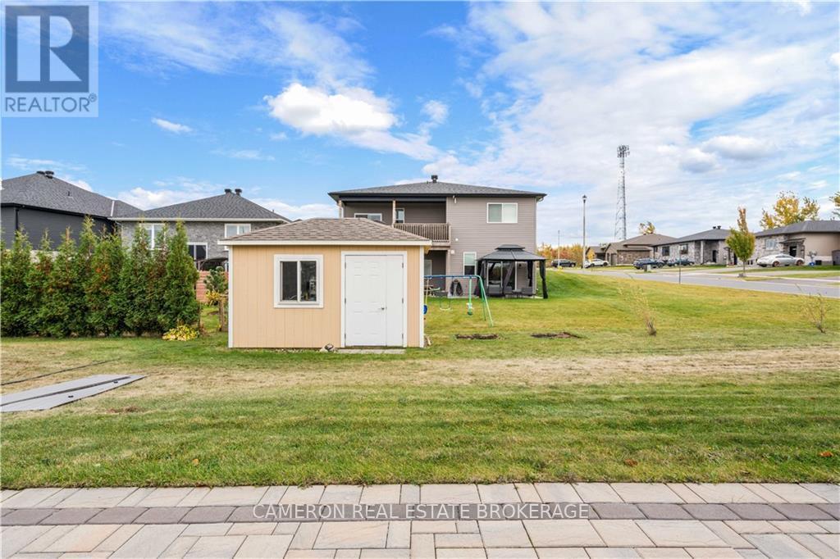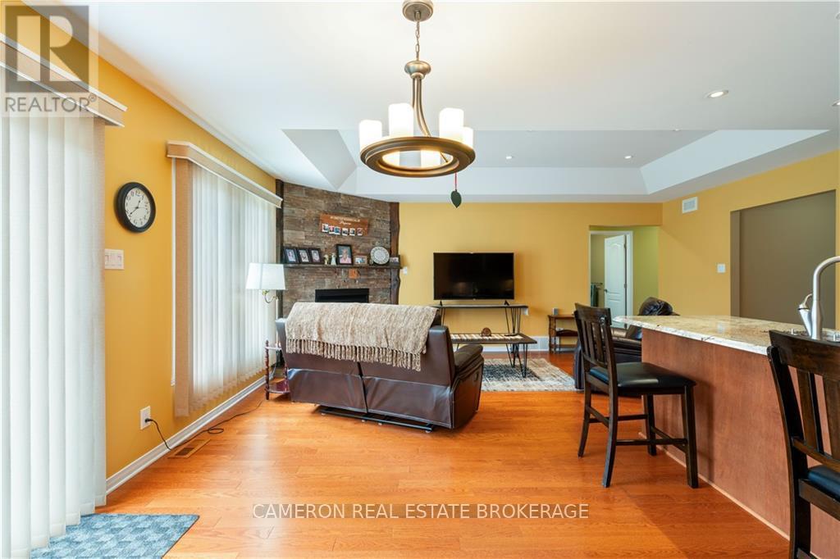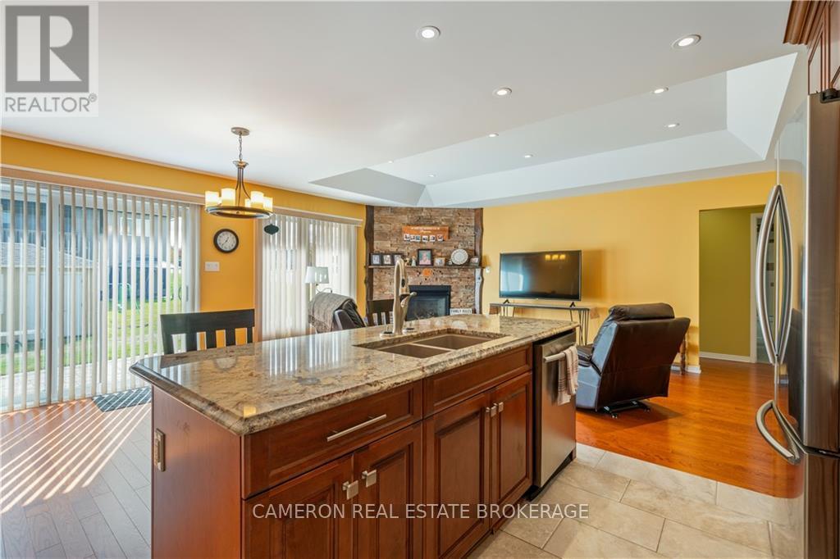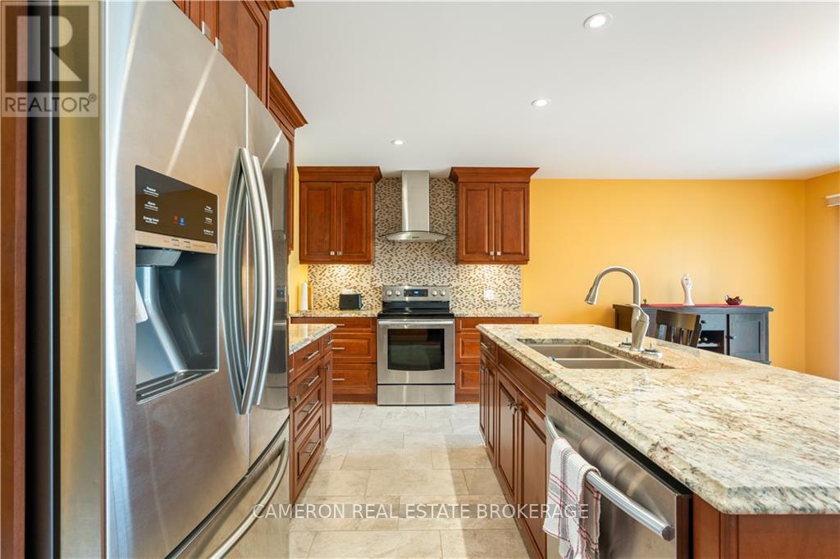2 Bedroom
2 Bathroom
1,100 - 1,500 ft2
Bungalow
Fireplace
Central Air Conditioning
Forced Air
$598,000
Quality Menard-built bungalow in the beautiful East Ridge subdivision of Cornwall. Full stone exterior with landscaped lot including interlock driveway and rear patio with included gazebo. Modern open concept interior includes a combined living-kitchen-dining space with a lovely gas fireplace. Quality hardwood flooring throughout the main floor. The kitchen includes beautiful wood cabinetry, granite countertops, included appliances and a walk in pantry. The main floor includes a spacious primary bedroom with walk-in closet and 3-piece ensuite bath, a generous guest bedroom and a full bathroom along with convenient main floor laundry. The basement is prepped for finishing with a bathroom rough-in, insulation and vapor barrier installed - potential for a large rec room or additional bedrooms as desired. A low-maintenance home with top-quality finishes and construction in a beautiful neighborhood. 48 hour irrevocable on all offers, Flooring: Hardwood, Flooring: Ceramic (id:37229)
Property Details
|
MLS® Number
|
X9522821 |
|
Property Type
|
Single Family |
|
Community Name
|
717 - Cornwall |
|
Easement
|
Unknown |
|
ParkingSpaceTotal
|
5 |
Building
|
BathroomTotal
|
2 |
|
BedroomsAboveGround
|
2 |
|
BedroomsTotal
|
2 |
|
Amenities
|
Fireplace(s) |
|
Appliances
|
Water Heater, Dishwasher, Dryer, Hood Fan, Stove, Washer, Refrigerator |
|
ArchitecturalStyle
|
Bungalow |
|
BasementDevelopment
|
Unfinished |
|
BasementType
|
Full (unfinished) |
|
ConstructionStyleAttachment
|
Detached |
|
CoolingType
|
Central Air Conditioning |
|
ExteriorFinish
|
Stone |
|
FireplacePresent
|
Yes |
|
FireplaceTotal
|
1 |
|
FoundationType
|
Concrete |
|
HeatingFuel
|
Natural Gas |
|
HeatingType
|
Forced Air |
|
StoriesTotal
|
1 |
|
SizeInterior
|
1,100 - 1,500 Ft2 |
|
Type
|
House |
|
UtilityWater
|
Municipal Water |
Parking
Land
|
Acreage
|
No |
|
Sewer
|
Sanitary Sewer |
|
SizeDepth
|
119 Ft ,9 In |
|
SizeFrontage
|
68 Ft ,10 In |
|
SizeIrregular
|
68.9 X 119.8 Ft ; 0 |
|
SizeTotalText
|
68.9 X 119.8 Ft ; 0 |
|
ZoningDescription
|
Res20 |
Rooms
| Level |
Type |
Length |
Width |
Dimensions |
|
Main Level |
Living Room |
5.81 m |
2.81 m |
5.81 m x 2.81 m |
|
Main Level |
Kitchen |
4.34 m |
2.94 m |
4.34 m x 2.94 m |
|
Main Level |
Dining Room |
4.34 m |
2.87 m |
4.34 m x 2.87 m |
|
Main Level |
Pantry |
2.03 m |
1.16 m |
2.03 m x 1.16 m |
|
Main Level |
Primary Bedroom |
4.72 m |
4.11 m |
4.72 m x 4.11 m |
|
Main Level |
Bathroom |
3.07 m |
1.7 m |
3.07 m x 1.7 m |
|
Main Level |
Bedroom |
4.24 m |
3.7 m |
4.24 m x 3.7 m |
|
Main Level |
Bathroom |
3.07 m |
1.47 m |
3.07 m x 1.47 m |
Utilities
|
Natural Gas Available
|
Available |
https://www.realtor.ca/real-estate/27550927/2124-tremblay-avenue-cornwall-717-cornwall

