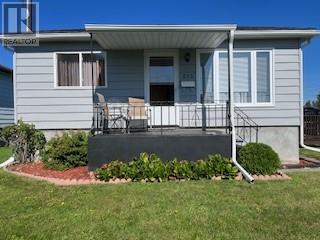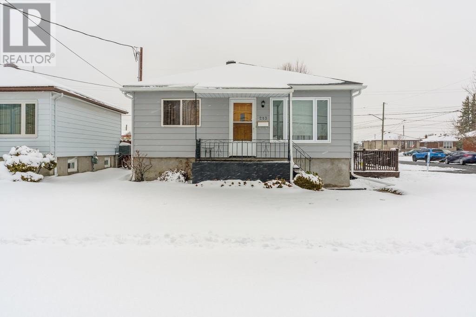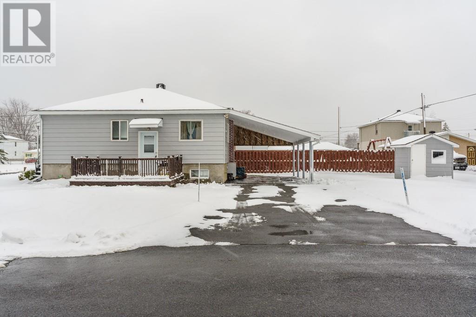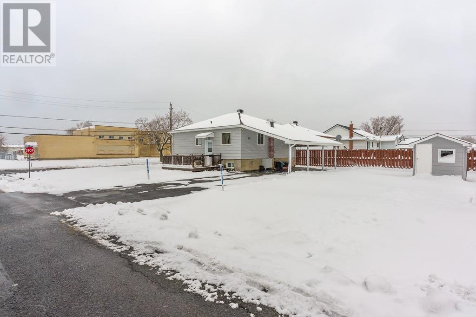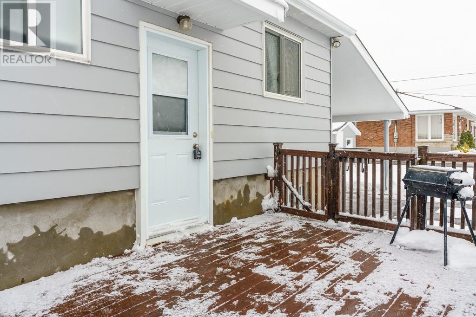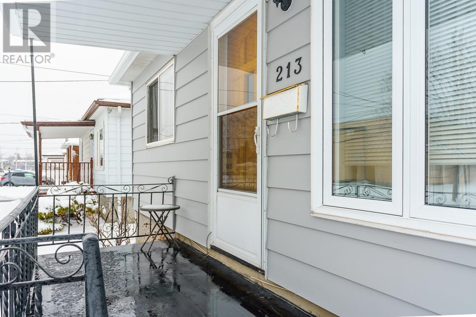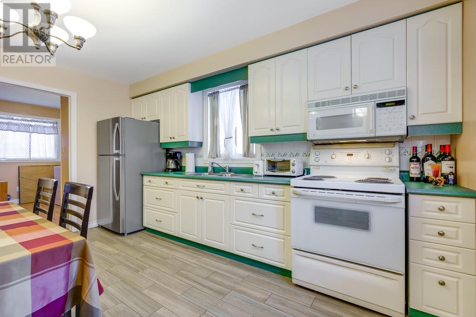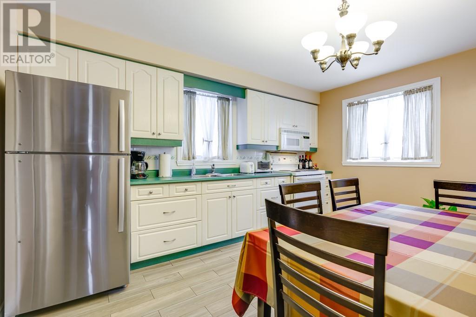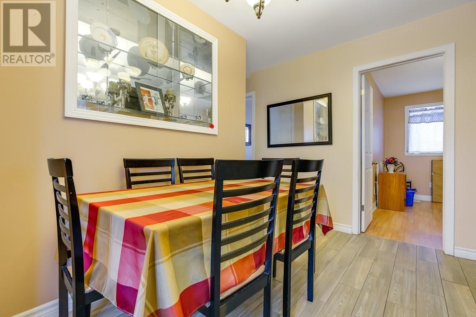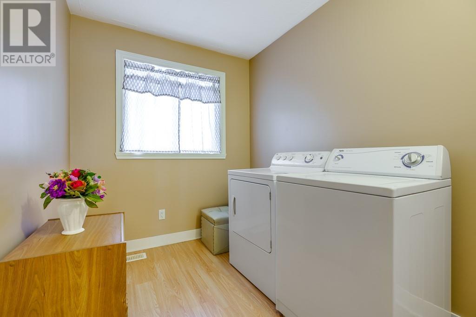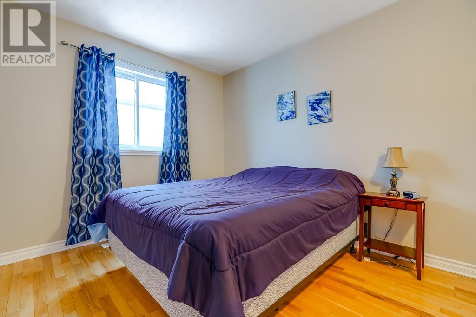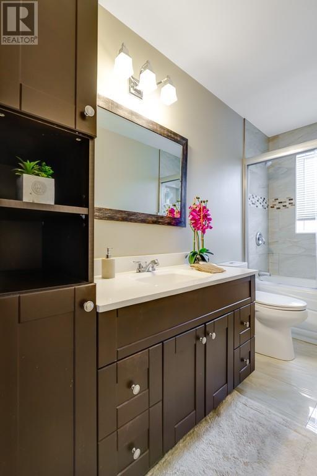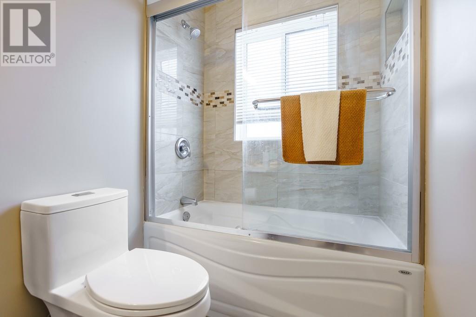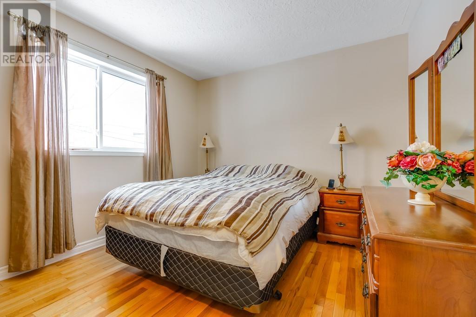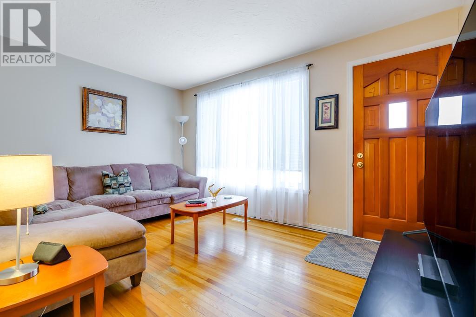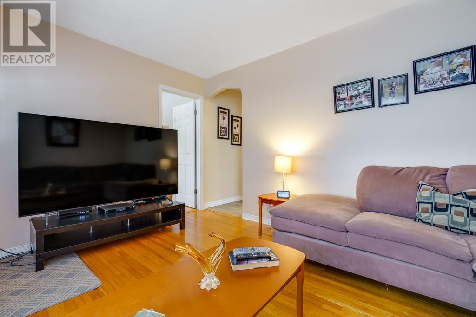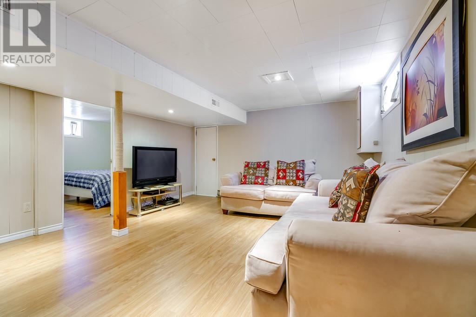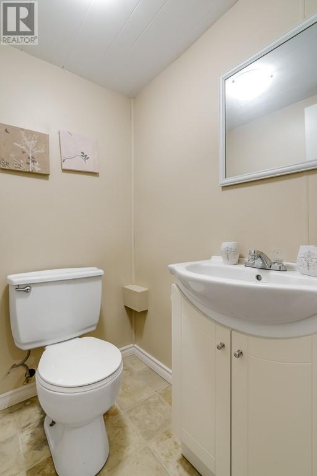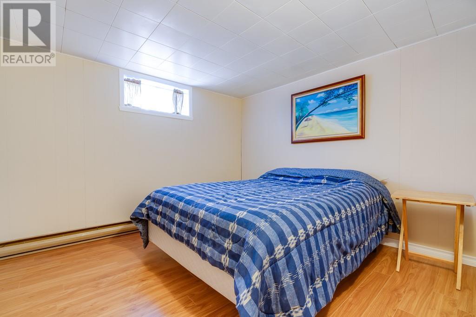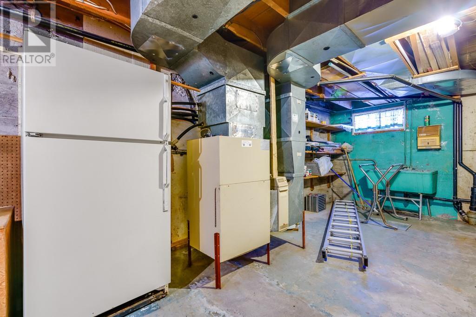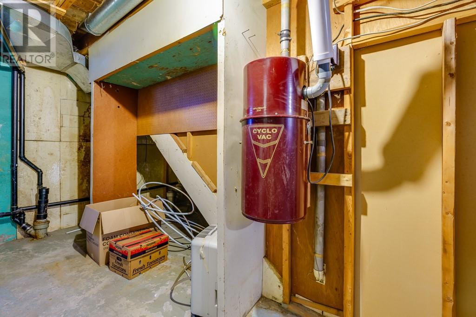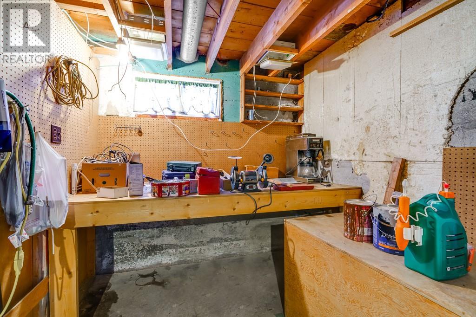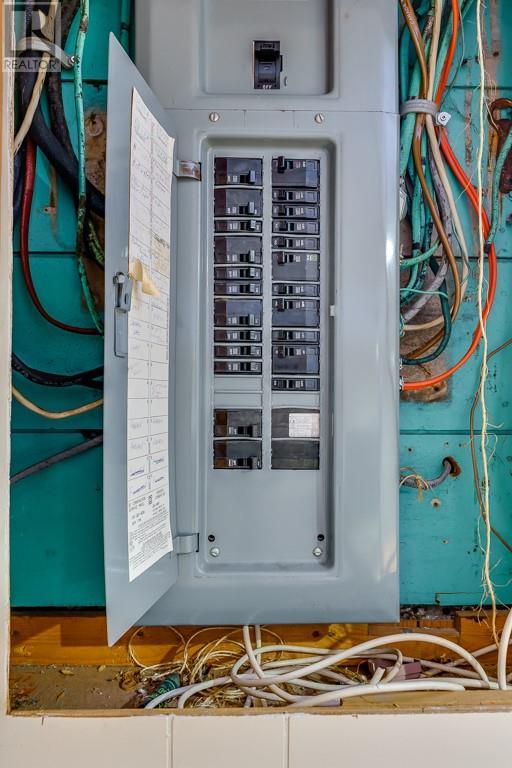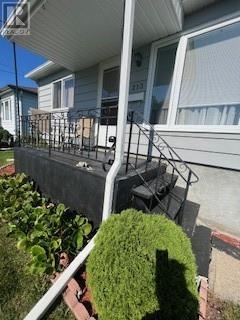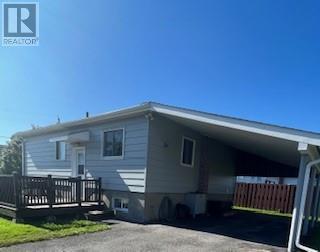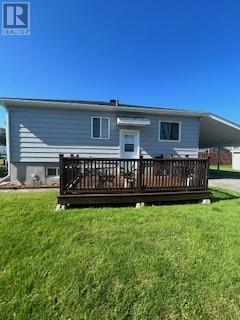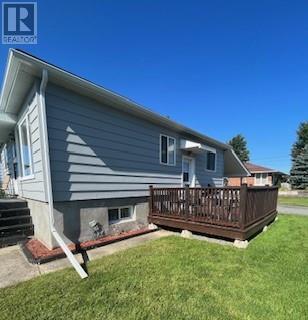4 Bedroom
2 Bathroom
Bungalow
Central Air Conditioning
Forced Air
$370,000
Nestled in a serene and sought-after neighborhood, this charming home boasts pristine cleanliness and move-in readiness, promising immediate comfort for its new occupants. Its strategic location close to shopping centers, schools, and Optimist Park ensures convenience for families, catering to both practical needs and recreational desires. The main floor welcomes three generously sized bedrooms, an inviting open kitchen combined with a dining area, a complete 4-piece bathroom, and a cozy living room, fostering an atmosphere of togetherness and relaxation. Downstairs reveals an open recreation room, perfect for lively game nights or cozy movie marathons, accompanied by a fourth bedroom and a convenient bathroom, adding versatility and functionality to the home's layout. In addition, there are ample storage areas, a spacious deck, carport and large driveway. Overall, this lovely abode offers a harmonious blend of comfort and convenience, making it an ideal haven for families. (id:37229)
Property Details
|
MLS® Number
|
1384381 |
|
Property Type
|
Single Family |
|
Neigbourhood
|
Cornwall |
|
Easement
|
None |
|
Parking Space Total
|
3 |
|
Storage Type
|
Storage Shed |
Building
|
Bathroom Total
|
2 |
|
Bedrooms Above Ground
|
3 |
|
Bedrooms Below Ground
|
1 |
|
Bedrooms Total
|
4 |
|
Appliances
|
Refrigerator, Oven - Built-in, Dryer, Stove, Washer |
|
Architectural Style
|
Bungalow |
|
Basement Development
|
Partially Finished |
|
Basement Type
|
Full (partially Finished) |
|
Constructed Date
|
1958 |
|
Construction Style Attachment
|
Detached |
|
Cooling Type
|
Central Air Conditioning |
|
Exterior Finish
|
Aluminum Siding, Siding |
|
Fire Protection
|
Smoke Detectors |
|
Fireplace Present
|
No |
|
Flooring Type
|
Hardwood, Laminate, Tile |
|
Foundation Type
|
Poured Concrete |
|
Half Bath Total
|
1 |
|
Heating Fuel
|
Electric |
|
Heating Type
|
Forced Air |
|
Stories Total
|
1 |
|
Size Exterior
|
800 Sqft |
|
Type
|
House |
|
Utility Water
|
Municipal Water |
Parking
Land
|
Acreage
|
No |
|
Sewer
|
Municipal Sewage System |
|
Size Depth
|
100 Ft |
|
Size Frontage
|
50 Ft |
|
Size Irregular
|
50 Ft X 100 Ft |
|
Size Total Text
|
50 Ft X 100 Ft |
|
Zoning Description
|
Residential |
Rooms
| Level |
Type |
Length |
Width |
Dimensions |
|
Fourth Level |
4pc Bathroom |
|
|
10'7" x 4'10" |
|
Basement |
Family Room |
|
|
18'2" x 13'7" |
|
Basement |
Bedroom |
|
|
10'8" x 9'11" |
|
Basement |
2pc Bathroom |
|
|
5'1" x 3'11" |
|
Basement |
Utility Room |
|
|
24'2" x 9'9" |
|
Main Level |
Kitchen |
|
|
10'0" x 13'11" |
|
Main Level |
Living Room |
|
|
13'11" x 9'10" |
|
Main Level |
Bedroom |
|
|
10'10" x 10'0" |
|
Main Level |
Bedroom |
|
|
10'10" x 9'8" |
|
Main Level |
Bedroom |
|
|
10'10" x 6'9" |
https://www.realtor.ca/real-estate/26720609/213-sunnyside-avenue-cornwall-cornwall

