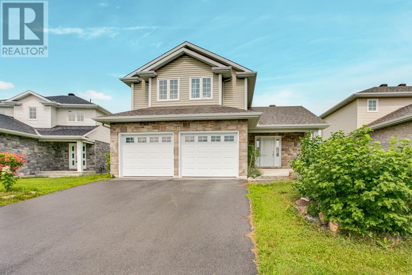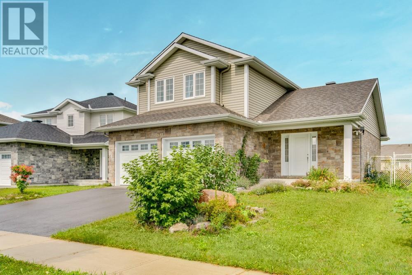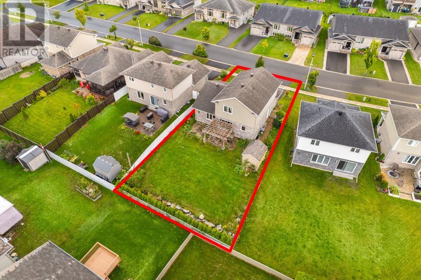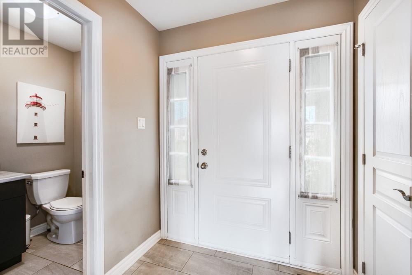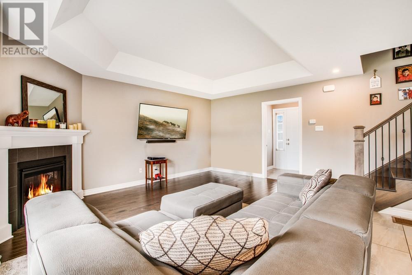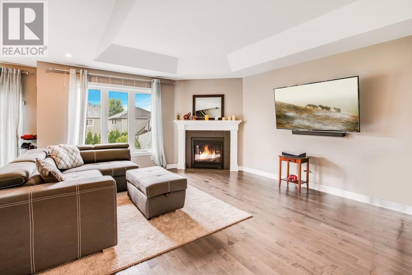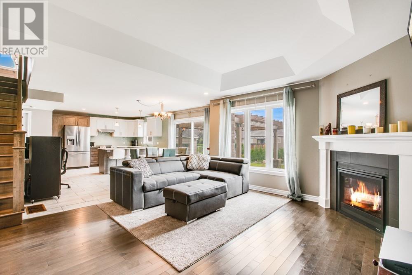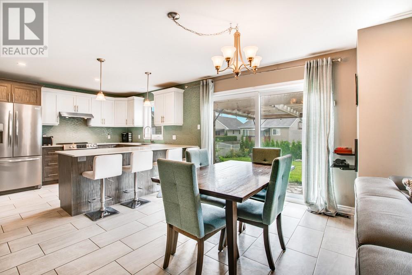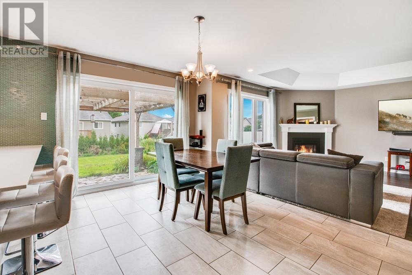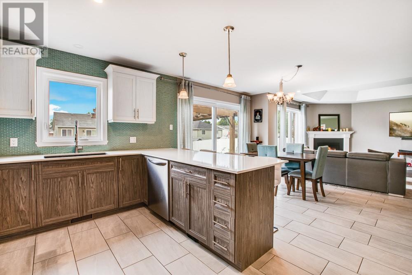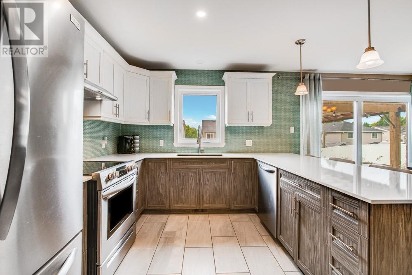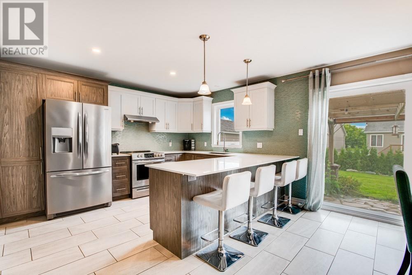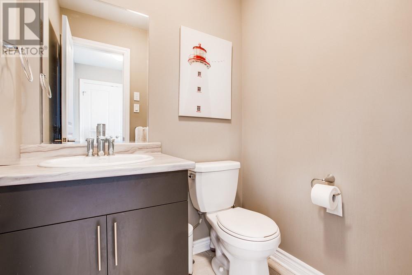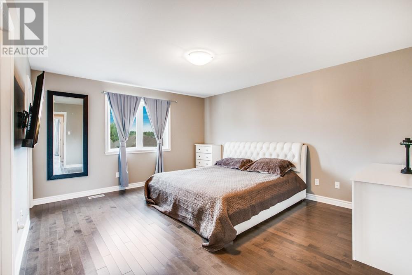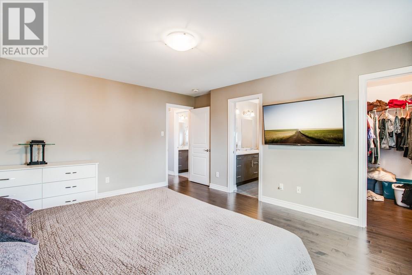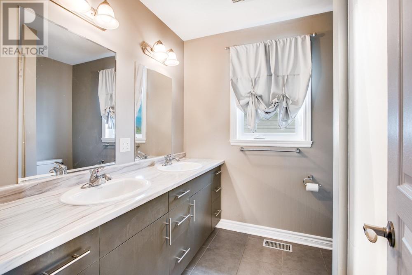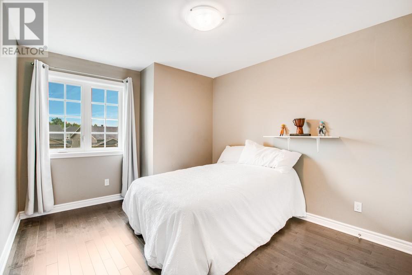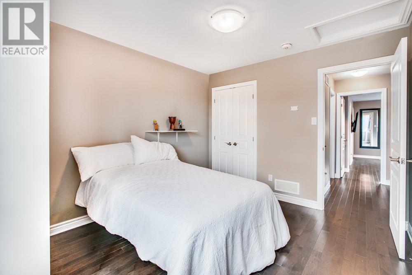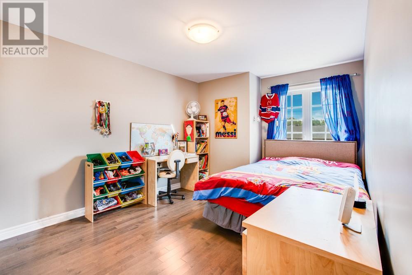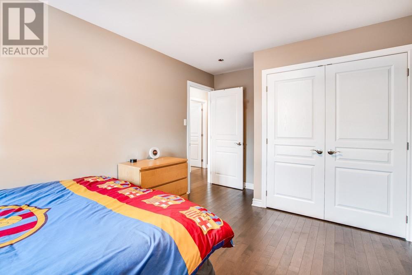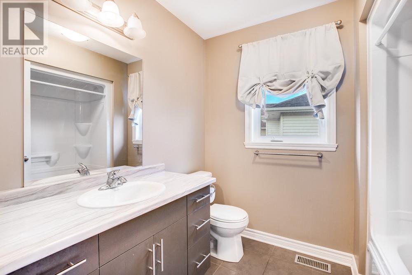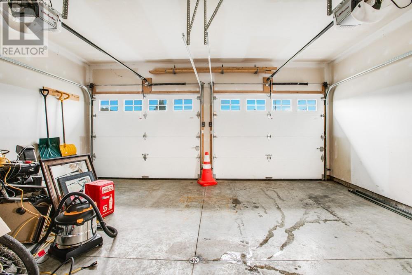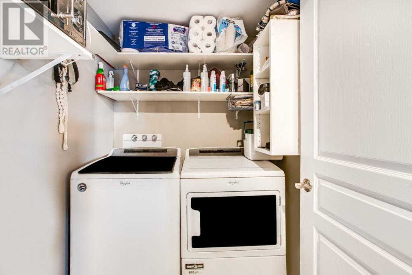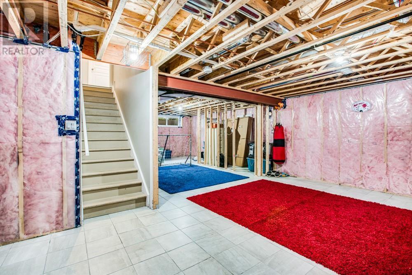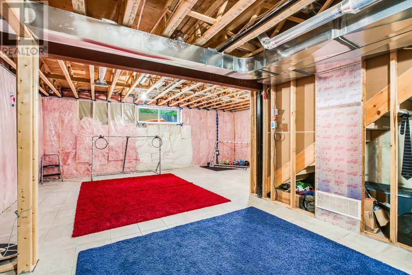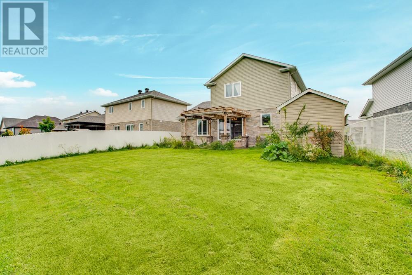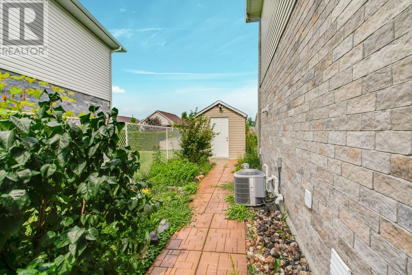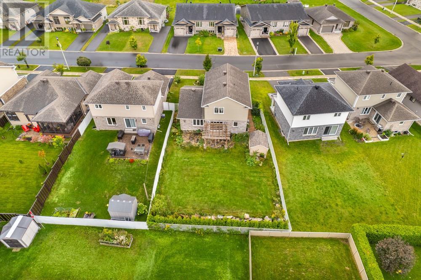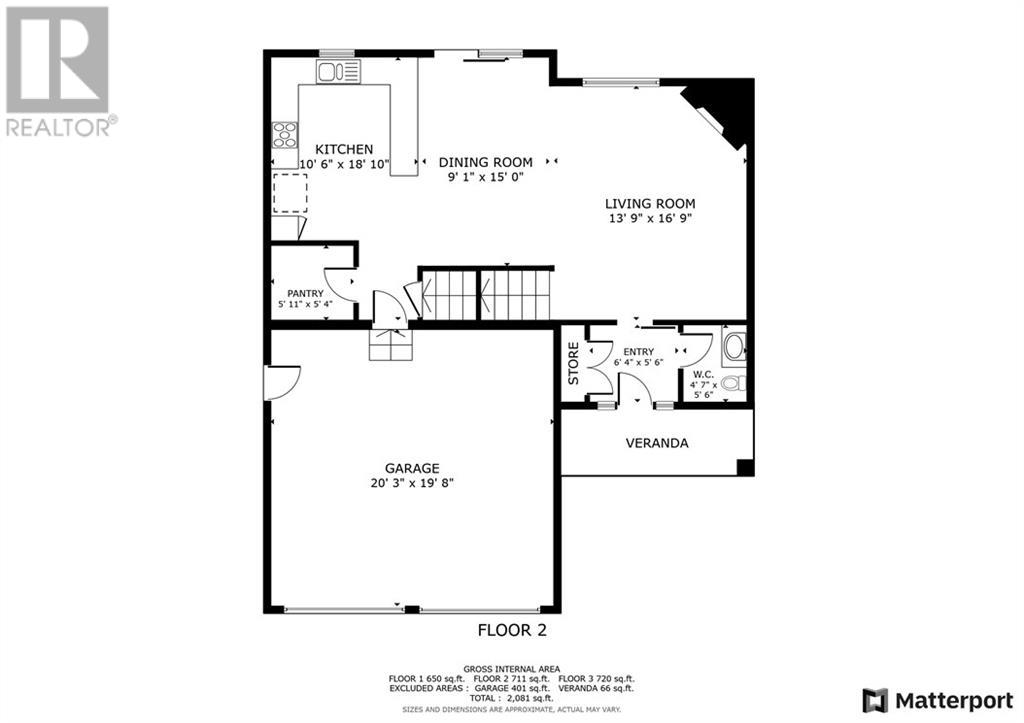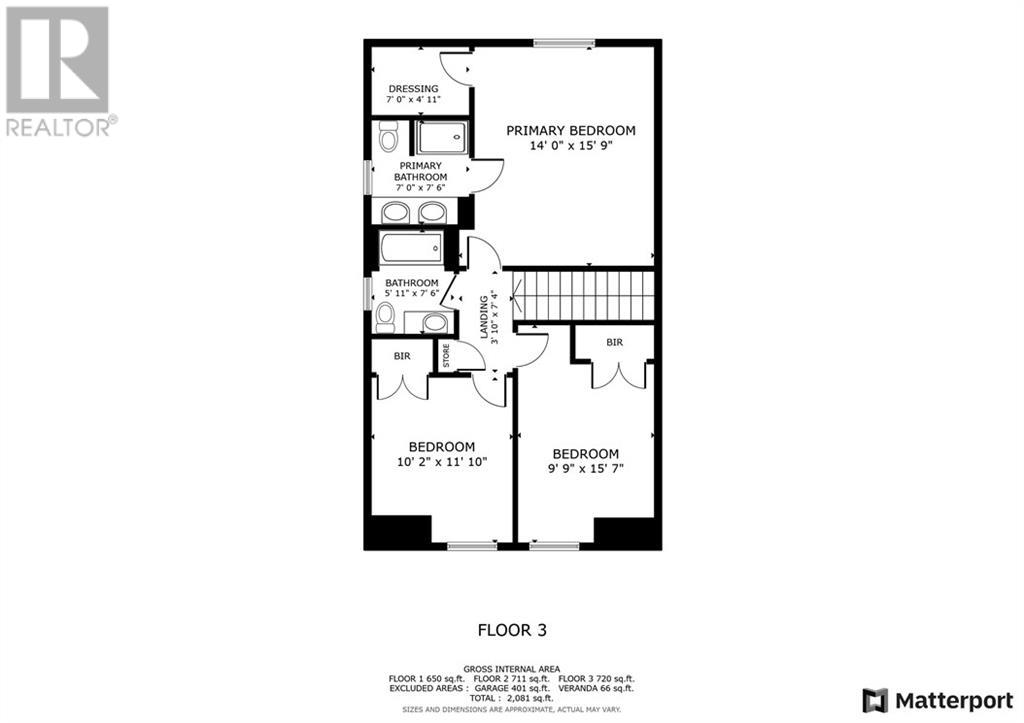3 Bedroom
3 Bathroom
Fireplace
Central Air Conditioning, Air Exchanger
Forced Air
$699,000
3 BEDROOMS - Welcome to 2133 Tremblay this 2 storey 3 bedroom 3 bathroom home was built by Menard Brothers in 2018. Open concept layout with first floor laundry and convient powder room access. Modern 2 tone kitchen with glass backsplash. Cozy up in the living room with natural gas fire place. Upstairs you will find 3 bedrooms including a large master bedroom with walk in closet and private master bathroom. The other 2 good size bedrooms share another full bathroom. The large garage offers parking space for 2 vehicles. The basement offers a 3 piece rough in and lots of space to make a 4th bedroom and storage. Walk outside into fully landscaped large backyard with pergola and gas fire place (id:37229)
Property Details
|
MLS® Number
|
1378371 |
|
Property Type
|
Single Family |
|
Neigbourhood
|
Cornwall |
|
Features
|
Automatic Garage Door Opener |
|
Parking Space Total
|
4 |
Building
|
Bathroom Total
|
3 |
|
Bedrooms Above Ground
|
3 |
|
Bedrooms Total
|
3 |
|
Appliances
|
Refrigerator, Dishwasher, Dryer, Hood Fan, Microwave, Stove, Washer |
|
Basement Development
|
Partially Finished |
|
Basement Type
|
Full (partially Finished) |
|
Constructed Date
|
2018 |
|
Construction Style Attachment
|
Detached |
|
Cooling Type
|
Central Air Conditioning, Air Exchanger |
|
Exterior Finish
|
Brick, Siding |
|
Fireplace Present
|
Yes |
|
Fireplace Total
|
1 |
|
Flooring Type
|
Hardwood, Ceramic |
|
Foundation Type
|
Poured Concrete |
|
Half Bath Total
|
1 |
|
Heating Fuel
|
Natural Gas |
|
Heating Type
|
Forced Air |
|
Stories Total
|
2 |
|
Type
|
House |
|
Utility Water
|
Municipal Water |
Parking
Land
|
Acreage
|
No |
|
Sewer
|
Municipal Sewage System |
|
Size Depth
|
120 Ft ,10 In |
|
Size Frontage
|
49 Ft ,2 In |
|
Size Irregular
|
49.15 Ft X 120.86 Ft (irregular Lot) |
|
Size Total Text
|
49.15 Ft X 120.86 Ft (irregular Lot) |
|
Zoning Description
|
Res |
Rooms
| Level |
Type |
Length |
Width |
Dimensions |
|
Second Level |
Primary Bedroom |
|
|
14'0" x 15'9" |
|
Second Level |
4pc Ensuite Bath |
|
|
7'0" x 7'6" |
|
Second Level |
Other |
|
|
7'0" x 4'11" |
|
Second Level |
Bedroom |
|
|
10'2" x 11'10" |
|
Second Level |
Bedroom |
|
|
9'9" x 15'7" |
|
Second Level |
Full Bathroom |
|
|
5'11" x 7'6" |
|
Basement |
Recreation Room |
|
|
33'1" x 23'9" |
|
Basement |
Storage |
|
|
10'6" x 4'3" |
|
Main Level |
Foyer |
|
|
6'4" x 5'6" |
|
Main Level |
Living Room |
|
|
13'9" x 16'9" |
|
Main Level |
Dining Room |
|
|
9'1" x 15'0" |
|
Main Level |
Kitchen |
|
|
10'6" x 18'10" |
|
Main Level |
Pantry |
|
|
5'11" x 5'4" |
|
Main Level |
2pc Bathroom |
|
|
4'7" x 5'6" |
https://www.realtor.ca/real-estate/26541294/2133-tremblay-avenue-cornwall-cornwall

