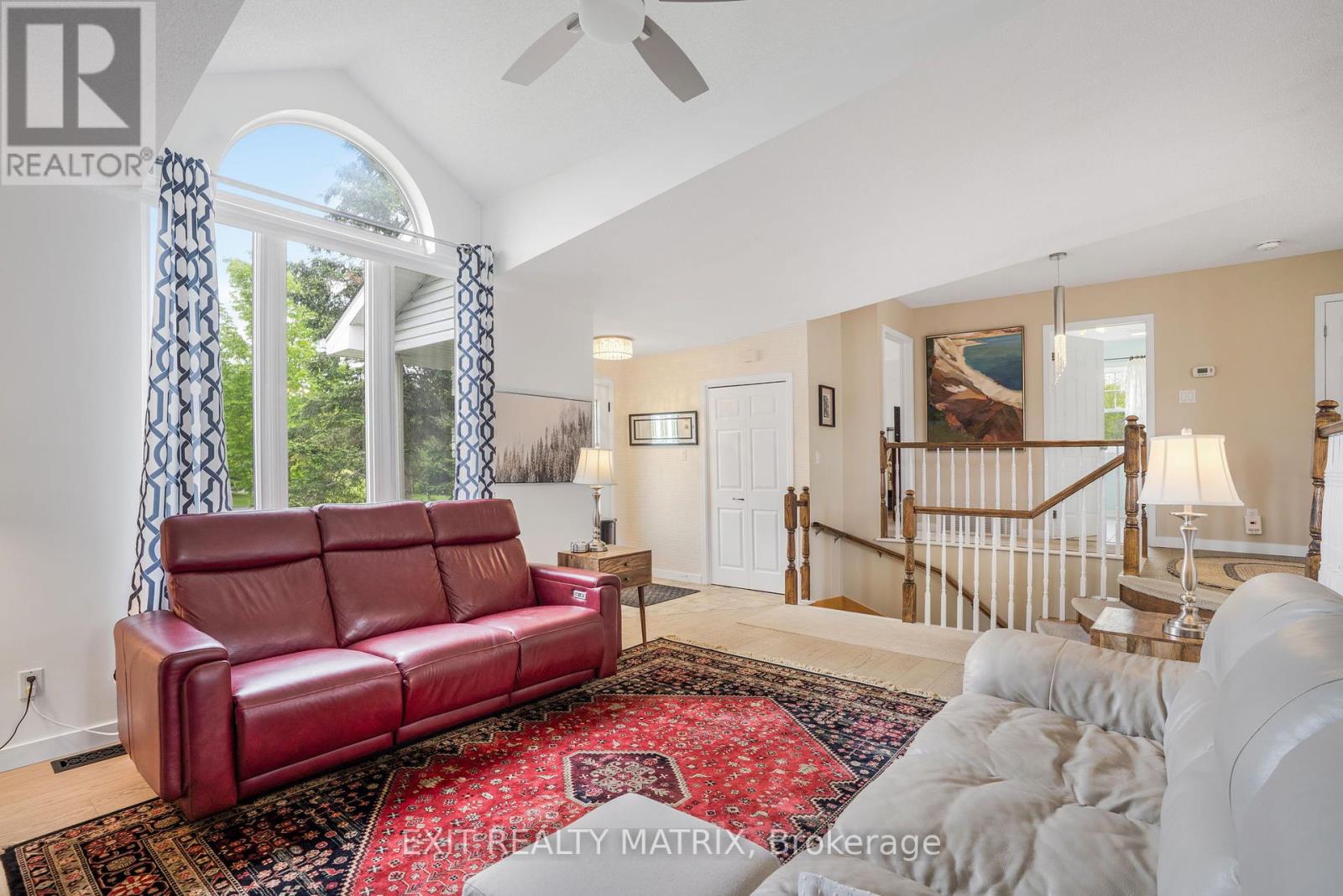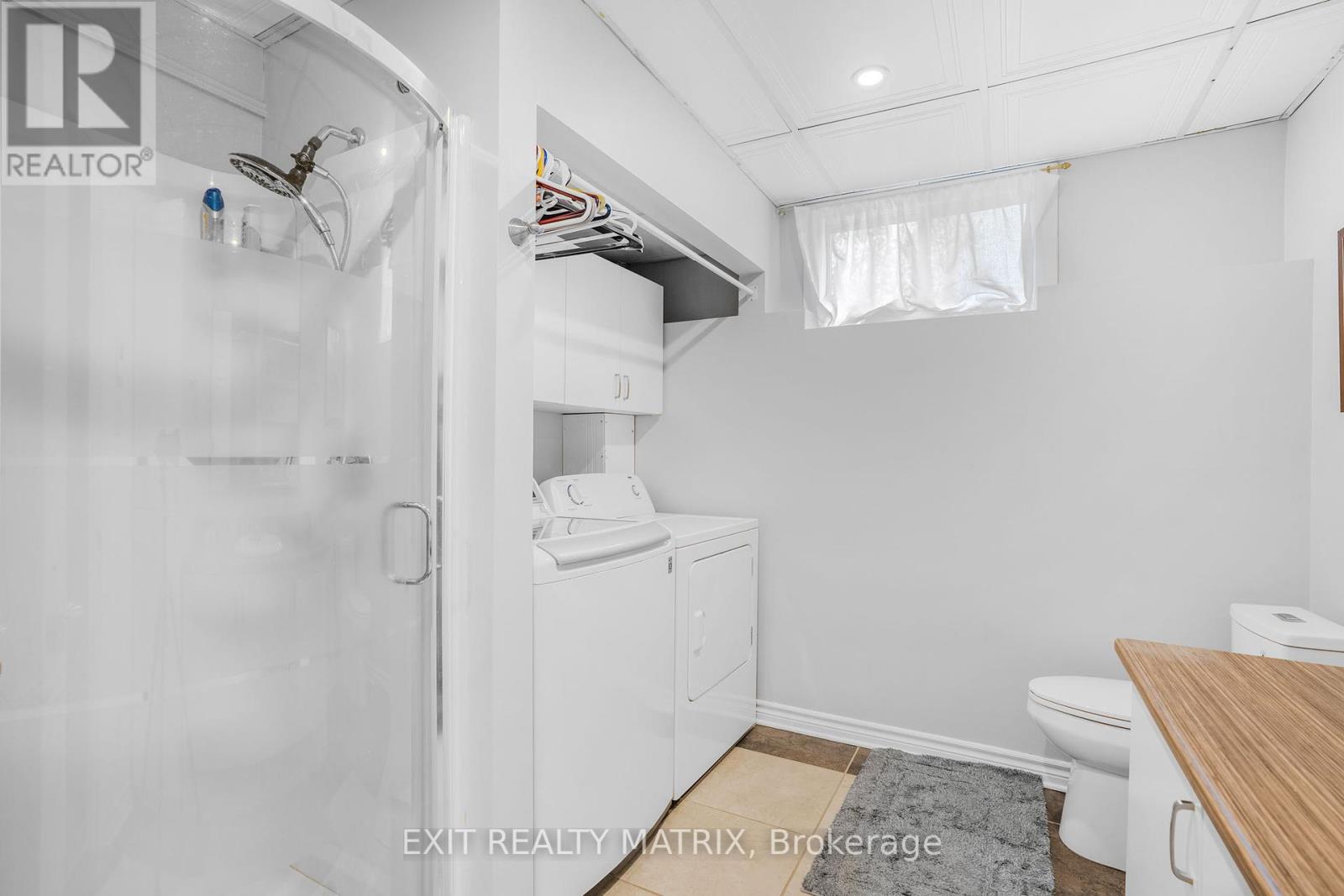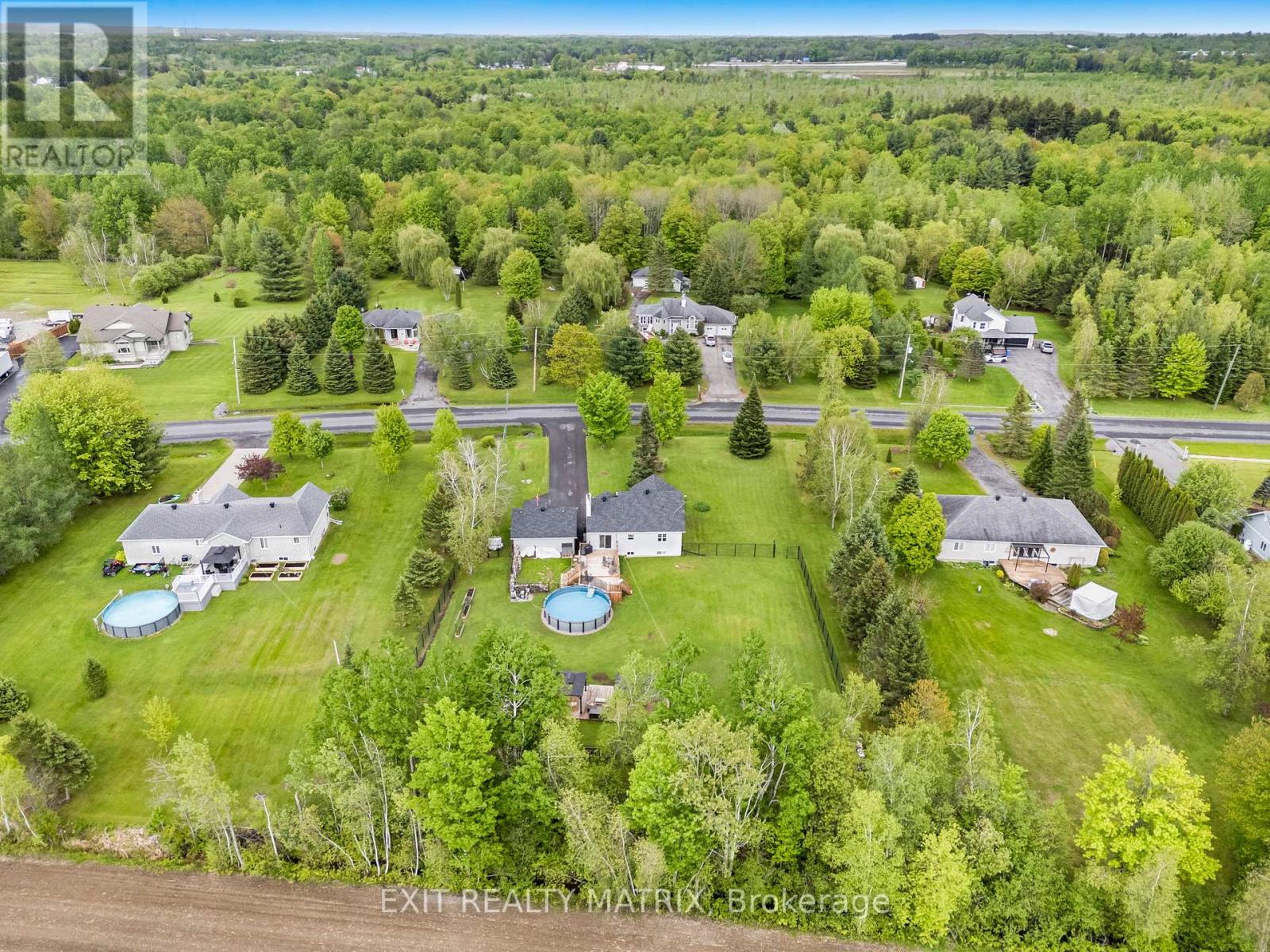4 Bedroom
2 Bathroom
1,100 - 1,500 ft2
Bungalow
Fireplace
Above Ground Pool
Central Air Conditioning
Forced Air
Landscaped
$689,900
Nestled on a peaceful cul-de-sac, this beautifully renovated bungalow offers the perfect blend of serene country living and convenient access to all amenities. With a spacious layout and thoughtful upgrades throughout, this home is ready to welcome you and your family. Step inside to discover a sunken living room bathed in natural light, featuring stunning new hardwood floors that flow seamlessly throughout the main level. The open and airy main floor includes two comfortable bedrooms and a full bathroom. Downstairs, the fully finished basement expands your living space with two additional bedrooms, another full bath, and a cozy family room perfect for movie nights or guests. Step outside to your private, fully fenced backyard oasis. Whether you're watching your kids or dog play safely, taking a dip in the above-ground pool, or hosting summer barbecues on the large deck, this outdoor space is designed for enjoyment. At the back of the property, a spacious powered shed provides excellent storage or workshop potential, while a lower deck with a charming gazebo creates the ultimate entertaining spot. Completing the package is an oversized double detached garage, equipped with an electric heater ideal for year-round projects or vehicle storage. Don't miss this rare opportunity to enjoy the tranquility of the countryside with the convenience of nearby city amenities. Book your showing today! (id:37229)
Property Details
|
MLS® Number
|
X12169495 |
|
Property Type
|
Single Family |
|
Community Name
|
614 - Champlain Twp |
|
ParkingSpaceTotal
|
10 |
|
PoolType
|
Above Ground Pool |
|
Structure
|
Deck, Shed |
Building
|
BathroomTotal
|
2 |
|
BedroomsAboveGround
|
2 |
|
BedroomsBelowGround
|
2 |
|
BedroomsTotal
|
4 |
|
Appliances
|
Water Heater, Water Treatment, Central Vacuum, Dishwasher, Dryer, Hood Fan, Stove, Washer, Water Softener, Refrigerator |
|
ArchitecturalStyle
|
Bungalow |
|
BasementDevelopment
|
Finished |
|
BasementType
|
N/a (finished) |
|
ConstructionStyleAttachment
|
Detached |
|
CoolingType
|
Central Air Conditioning |
|
ExteriorFinish
|
Brick, Vinyl Siding |
|
FireplacePresent
|
Yes |
|
FireplaceTotal
|
1 |
|
FireplaceType
|
Woodstove |
|
FoundationType
|
Poured Concrete |
|
HeatingFuel
|
Natural Gas |
|
HeatingType
|
Forced Air |
|
StoriesTotal
|
1 |
|
SizeInterior
|
1,100 - 1,500 Ft2 |
|
Type
|
House |
|
UtilityWater
|
Drilled Well |
Parking
Land
|
Acreage
|
No |
|
LandscapeFeatures
|
Landscaped |
|
Sewer
|
Septic System |
|
SizeDepth
|
270 Ft ,1 In |
|
SizeFrontage
|
155 Ft ,2 In |
|
SizeIrregular
|
155.2 X 270.1 Ft |
|
SizeTotalText
|
155.2 X 270.1 Ft |
Rooms
| Level |
Type |
Length |
Width |
Dimensions |
|
Basement |
Bathroom |
3.14 m |
2.73 m |
3.14 m x 2.73 m |
|
Basement |
Family Room |
4.07 m |
3.73 m |
4.07 m x 3.73 m |
|
Basement |
Bedroom 3 |
3.83 m |
4.06 m |
3.83 m x 4.06 m |
|
Basement |
Bedroom 4 |
3.79 m |
4.37 m |
3.79 m x 4.37 m |
|
Basement |
Utility Room |
3.87 m |
4.01 m |
3.87 m x 4.01 m |
|
Main Level |
Living Room |
5.33 m |
3.81 m |
5.33 m x 3.81 m |
|
Main Level |
Kitchen |
4.09 m |
3.38 m |
4.09 m x 3.38 m |
|
Main Level |
Dining Room |
4.09 m |
2.61 m |
4.09 m x 2.61 m |
|
Main Level |
Bedroom |
4.45 m |
3.04 m |
4.45 m x 3.04 m |
|
Main Level |
Primary Bedroom |
4.37 m |
3.93 m |
4.37 m x 3.93 m |
|
Main Level |
Bathroom |
2.89 m |
3.37 m |
2.89 m x 3.37 m |
https://www.realtor.ca/real-estate/28358313/2140-bedard-street-champlain-614-champlain-twp






































