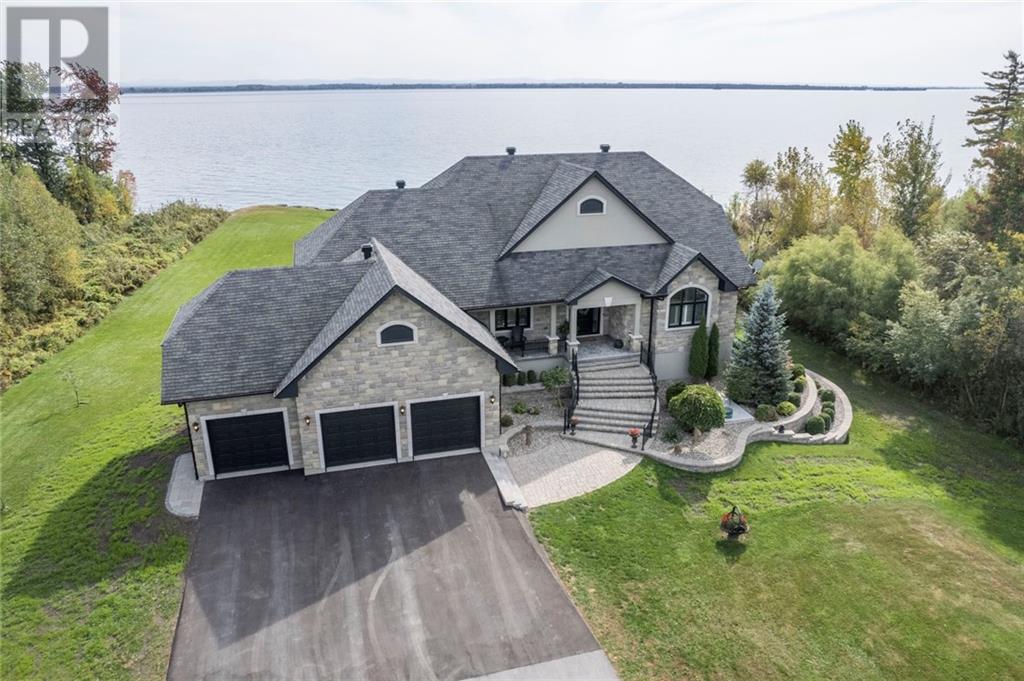4 Bedroom
4 Bathroom
Fireplace
Central Air Conditioning
Forced Air
Waterfront On Lake
Acreage
$2,499,000
Nestled along the serene shores of Lake St Francis, this stunning 4-bedroom, 4-bathroom waterfront home is a masterpiece of contemporary elegance. With its sleek architectural design, expansive windows, and lush landscaping, it seamlessly blends with the natural beauty of its surroundings. The open-concept living space is bathed in natural light, showcasing breathtaking views of the glistening water. A gourmet kitchen with high-end appliances and a spacious island beckons culinary enthusiasts, while the adjacent dining area and living room with a fireplace provide a cozy ambiance for gatherings. The master suite is a private sanctuary with its own balcony overlooking the water, a luxurious ensuite bathroom, and a walk-in closet. Step outside to an oasis, featuring a covered patio, ideal for dining, and a walkway leading to a private dock. This waterfront retreat is the epitome of luxury living. Call for a private showing today. (id:37229)
Property Details
|
MLS® Number
|
1364246 |
|
Property Type
|
Single Family |
|
Neigbourhood
|
Waterfront Bainsville |
|
Parking Space Total
|
20 |
|
Right Type
|
Water Rights |
|
View Type
|
Lake View, River View |
|
Water Front Type
|
Waterfront On Lake |
Building
|
Bathroom Total
|
4 |
|
Bedrooms Above Ground
|
4 |
|
Bedrooms Total
|
4 |
|
Appliances
|
Refrigerator, Oven - Built-in, Cooktop, Dishwasher, Dryer, Microwave, Washer, Wine Fridge |
|
Basement Development
|
Finished |
|
Basement Type
|
Full (finished) |
|
Constructed Date
|
2013 |
|
Construction Style Attachment
|
Detached |
|
Cooling Type
|
Central Air Conditioning |
|
Exterior Finish
|
Stone |
|
Fireplace Present
|
Yes |
|
Fireplace Total
|
3 |
|
Flooring Type
|
Hardwood |
|
Foundation Type
|
Poured Concrete |
|
Half Bath Total
|
2 |
|
Heating Fuel
|
Propane |
|
Heating Type
|
Forced Air |
|
Type
|
House |
|
Utility Water
|
Drilled Well |
Parking
Land
|
Access Type
|
Water Access |
|
Acreage
|
Yes |
|
Size Depth
|
471 Ft |
|
Size Frontage
|
159 Ft |
|
Size Irregular
|
1.42 |
|
Size Total
|
1.42 Ac |
|
Size Total Text
|
1.42 Ac |
|
Zoning Description
|
Res |
Rooms
| Level |
Type |
Length |
Width |
Dimensions |
|
Lower Level |
Bedroom |
|
|
13'10" x 14'10" |
|
Lower Level |
Bedroom |
|
|
13'6" x 13'0" |
|
Lower Level |
Living Room |
|
|
34'1" x 21'5" |
|
Main Level |
Living Room |
|
|
21'5" x 17'7" |
|
Main Level |
Dining Room |
|
|
21'1" x 13'0" |
|
Main Level |
Kitchen |
|
|
19'8" x 15'1" |
|
Main Level |
Primary Bedroom |
|
|
18'2" x 18'7" |
|
Main Level |
Bedroom |
|
|
11'11" x 14'11" |
https://www.realtor.ca/real-estate/26150313/21550-fernwood-drive-bainsville-waterfront-bainsville





























