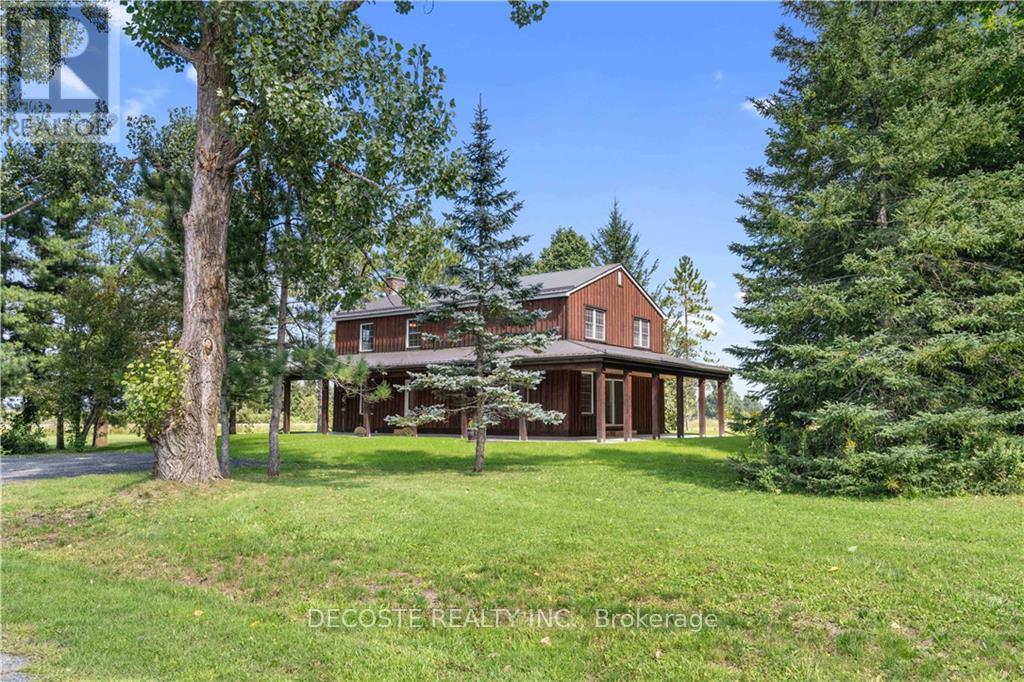4 Bedroom
6 Bathroom
2,000 - 2,500 ft2
Fireplace
Central Air Conditioning
Forced Air
Acreage
$825,000
Stunning Barndominium on Nearly 3 Acres! Welcome to this breathtaking home, meticulously renovated to offer serene country living. Highlights include a new metal roof, elegant board and batten exterior, and an expansive wrap-around veranda perfect for entertaining. Inside, every detail shines from the exquisite new kitchen with quartz countertops and designer backsplash to the fully upgraded bathrooms. The spacious master suite features a 3-piece ensuite and a walk-in closet, combining luxury with practicality. Stay cozy all winter with a new propane furnace and spray-foamed basement walls, and enjoy cool comfort in summer with a new air conditioning unit. The unspoiled basement offers endless potential for finishing or ample storage. A 30' x 50' heated garage with a propane boiler for radiant in-floor heating and an outdoor wood boiler provides extra versatility. Surrounded by natures beauty, this is the ultimate family retreat. (id:37229)
Property Details
|
MLS® Number
|
X9518091 |
|
Property Type
|
Single Family |
|
Community Name
|
721 - North Glengarry (Lochiel) Twp |
|
ParkingSpaceTotal
|
10 |
Building
|
BathroomTotal
|
6 |
|
BedroomsAboveGround
|
4 |
|
BedroomsTotal
|
4 |
|
Amenities
|
Fireplace(s) |
|
Appliances
|
Water Heater, Water Treatment, Hood Fan |
|
BasementDevelopment
|
Partially Finished |
|
BasementType
|
Full (partially Finished) |
|
ConstructionStyleAttachment
|
Detached |
|
CoolingType
|
Central Air Conditioning |
|
ExteriorFinish
|
Wood |
|
FireplacePresent
|
Yes |
|
FireplaceTotal
|
1 |
|
FoundationType
|
Concrete |
|
HalfBathTotal
|
1 |
|
HeatingFuel
|
Propane |
|
HeatingType
|
Forced Air |
|
StoriesTotal
|
2 |
|
SizeInterior
|
2,000 - 2,500 Ft2 |
|
Type
|
House |
Parking
Land
|
Acreage
|
Yes |
|
Sewer
|
Septic System |
|
SizeDepth
|
400 Ft |
|
SizeFrontage
|
324 Ft |
|
SizeIrregular
|
324 X 400 Ft ; 0 |
|
SizeTotalText
|
324 X 400 Ft ; 0|2 - 4.99 Acres |
|
ZoningDescription
|
Residential |
Rooms
| Level |
Type |
Length |
Width |
Dimensions |
|
Second Level |
Primary Bedroom |
5.53 m |
4.01 m |
5.53 m x 4.01 m |
|
Second Level |
Bathroom |
2.56 m |
2.94 m |
2.56 m x 2.94 m |
|
Second Level |
Bedroom |
4.14 m |
3.98 m |
4.14 m x 3.98 m |
|
Second Level |
Bedroom |
3.07 m |
3.88 m |
3.07 m x 3.88 m |
|
Second Level |
Bathroom |
6.6 m |
1.7 m |
6.6 m x 1.7 m |
|
Second Level |
Laundry Room |
1.65 m |
1.8 m |
1.65 m x 1.8 m |
|
Second Level |
Bedroom |
3.14 m |
3.86 m |
3.14 m x 3.86 m |
|
Main Level |
Living Room |
4.59 m |
7.97 m |
4.59 m x 7.97 m |
|
Main Level |
Dining Room |
4.59 m |
4.01 m |
4.59 m x 4.01 m |
|
Main Level |
Kitchen |
4.31 m |
4.01 m |
4.31 m x 4.01 m |
|
Main Level |
Dining Room |
4.24 m |
3.96 m |
4.24 m x 3.96 m |
https://www.realtor.ca/real-estate/27344661/21750-mccormick-road-north-glengarry-721-north-glengarry-lochiel-twp
































