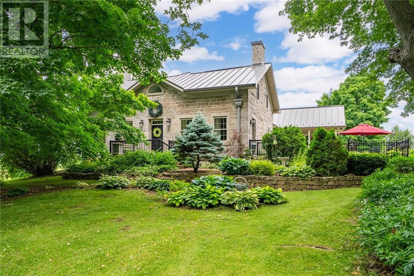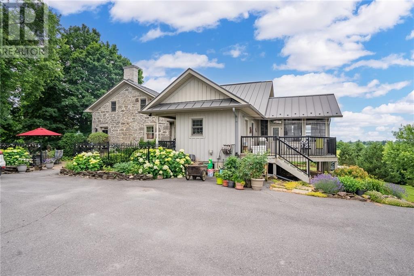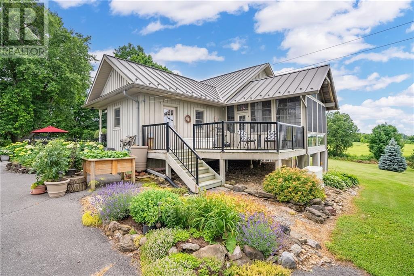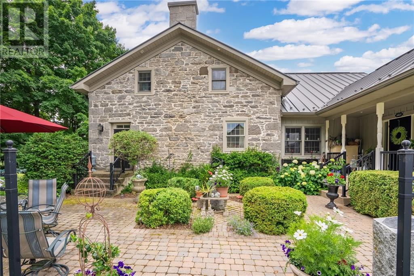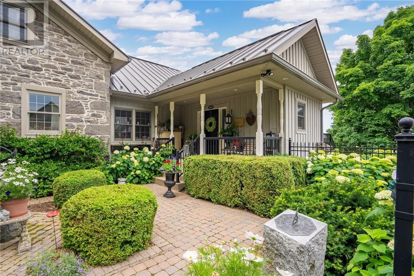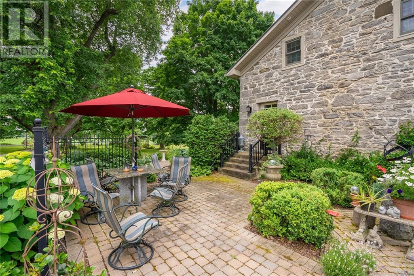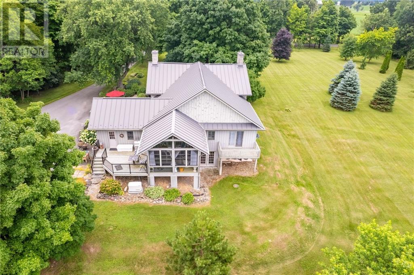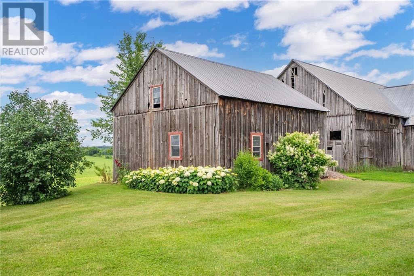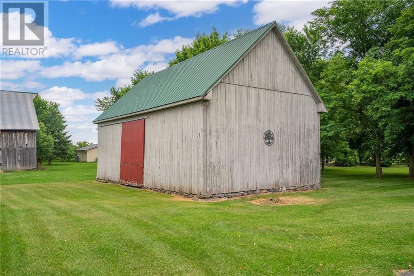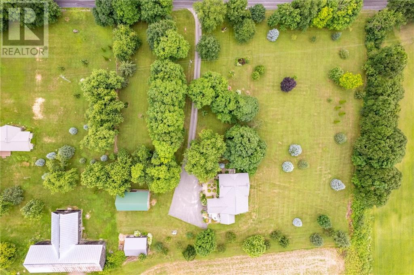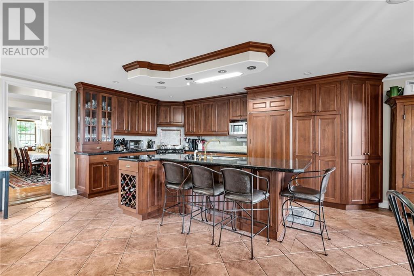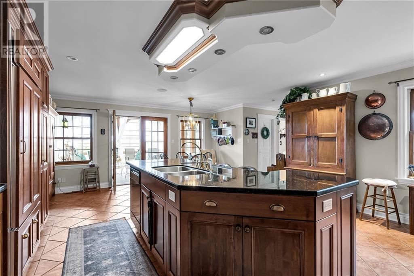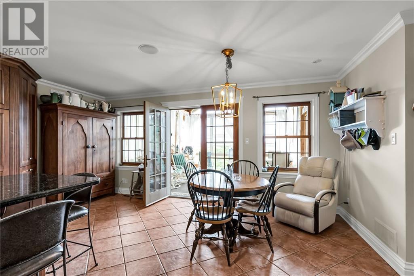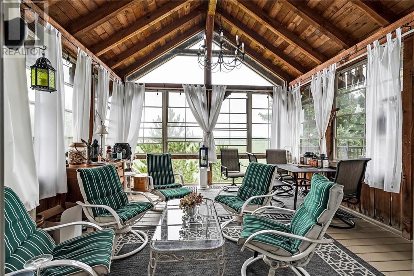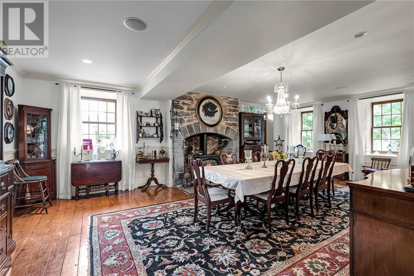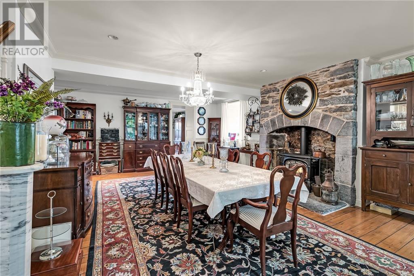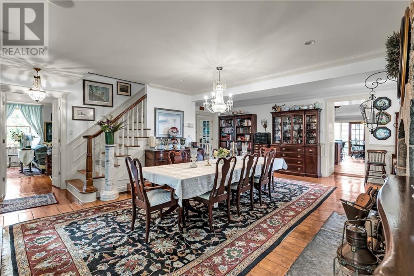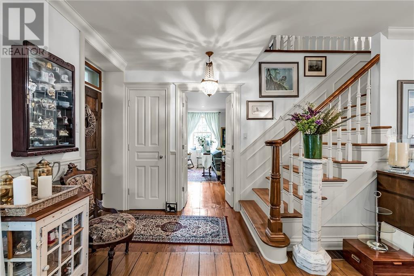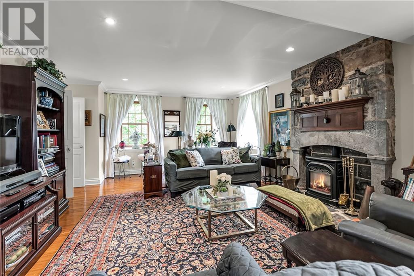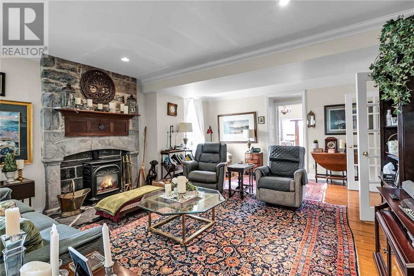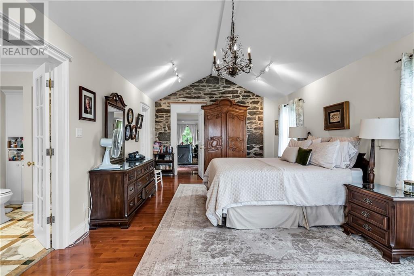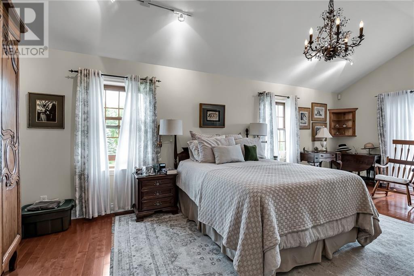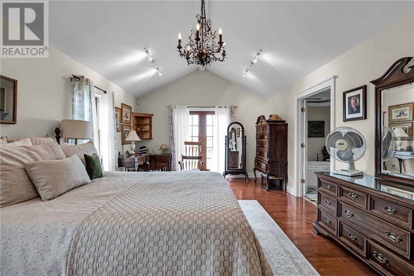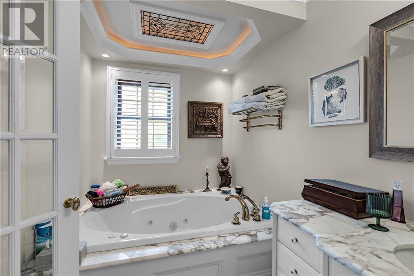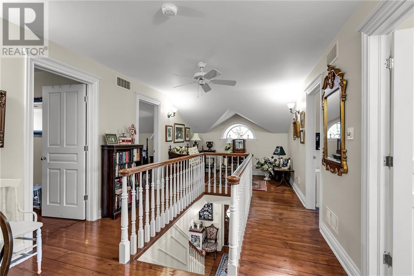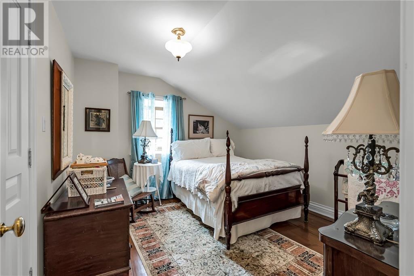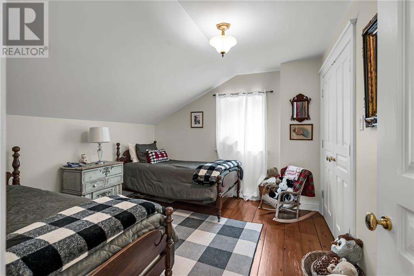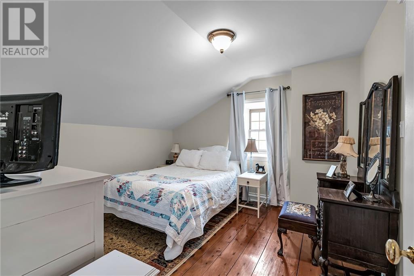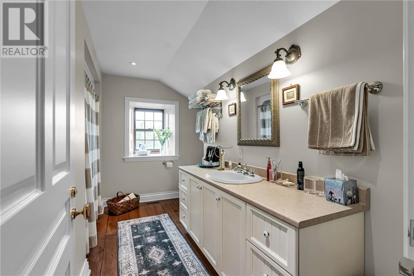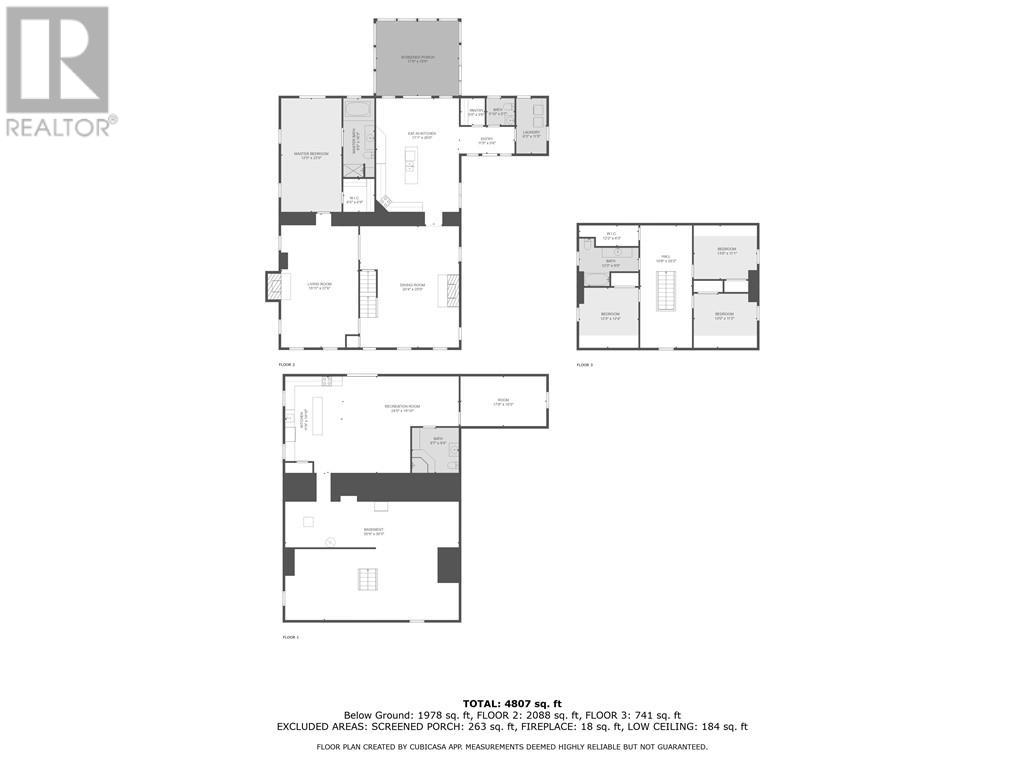5 Bedroom
4 Bathroom
Fireplace
Central Air Conditioning, Air Exchanger
Ground Source Heat
Acreage
$1,750,000
There are not enough words or photos that can explain this estate home to its full potential, it has to be seen to appreciate the WOW factor from driving up the tree lined lane, the beautifully maintained gardens, the kitchen that is perfect for a family or entertaining, to the in-law suite on the lower level with access from the back yard. This original stone home built in 1842 with additions of modern conveniences, while maintaining the original true charm of the home. Located on a nice size lot (3.5 acres) with two outbuildings just a short drive from Alexandria and a stones throw away from the Quebec border. This home has plenty of room for extended family, has all the charm and warmth for an airbnb and even potential to host parties or weddings. Has a large sunroom, generac generator and two gas fireplaces. Let your imagination soar and your dreams come true on this one of a kind property. Please take the time to click the link to more photos then call for your private viewing. (id:37229)
Property Details
|
MLS® Number
|
1409145 |
|
Property Type
|
Single Family |
|
Neigbourhood
|
GLEN NEVIS |
|
CommunityFeatures
|
Family Oriented, School Bus |
|
Easement
|
Unknown |
|
ParkingSpaceTotal
|
102 |
|
Structure
|
Barn |
Building
|
BathroomTotal
|
4 |
|
BedroomsAboveGround
|
4 |
|
BedroomsBelowGround
|
1 |
|
BedroomsTotal
|
5 |
|
Appliances
|
Refrigerator, Dishwasher, Stove, Alarm System |
|
BasementDevelopment
|
Partially Finished |
|
BasementType
|
Full (partially Finished) |
|
ConstructedDate
|
1842 |
|
ConstructionStyleAttachment
|
Detached |
|
CoolingType
|
Central Air Conditioning, Air Exchanger |
|
ExteriorFinish
|
Stone |
|
FireplacePresent
|
Yes |
|
FireplaceTotal
|
2 |
|
Fixture
|
Drapes/window Coverings |
|
FlooringType
|
Hardwood, Laminate, Ceramic |
|
FoundationType
|
Poured Concrete, Stone |
|
HalfBathTotal
|
1 |
|
HeatingFuel
|
Geo Thermal |
|
HeatingType
|
Ground Source Heat |
|
StoriesTotal
|
2 |
|
Type
|
House |
|
UtilityWater
|
Drilled Well |
Parking
Land
|
Acreage
|
Yes |
|
Sewer
|
Septic System |
|
SizeDepth
|
396 Ft |
|
SizeFrontage
|
402 Ft ,9 In |
|
SizeIrregular
|
3.56 |
|
SizeTotal
|
3.56 Ac |
|
SizeTotalText
|
3.56 Ac |
|
ZoningDescription
|
Agr |
Rooms
| Level |
Type |
Length |
Width |
Dimensions |
|
Second Level |
Bedroom |
|
|
13'0" x 11'1" |
|
Second Level |
Bedroom |
|
|
13'0" x 11'2" |
|
Second Level |
Bedroom |
|
|
12'3" x 12'4" |
|
Second Level |
4pc Bathroom |
|
|
12'3" x 9'0" |
|
Second Level |
Other |
|
|
12'2" x 4'3" |
|
Basement |
Kitchen |
|
|
19'10" x 11'9" |
|
Basement |
Recreation Room |
|
|
24'0" x 19'10" |
|
Basement |
Bedroom |
|
|
17'8" x 10'3" |
|
Basement |
3pc Bathroom |
|
|
9'7" x 9'4" |
|
Basement |
Utility Room |
|
|
35'9" x 30'3" |
|
Main Level |
Sunroom |
|
|
17'0" x 15'5" |
|
Main Level |
Kitchen |
|
|
17'1" x 26'0" |
|
Main Level |
Pantry |
|
|
5'6" x 5'0" |
|
Main Level |
2pc Bathroom |
|
|
5'10" x 5'7" |
|
Main Level |
Laundry Room |
|
|
11'5" x 6'3" |
|
Main Level |
Dining Room |
|
|
25'0" x 20'4" |
|
Main Level |
Living Room |
|
|
27'6" x 15'11" |
|
Main Level |
Primary Bedroom |
|
|
23'5" x 12'5" |
|
Main Level |
4pc Ensuite Bath |
|
|
16'3" x 6'5" |
|
Main Level |
Other |
|
|
6'9" x 6'5" |
https://www.realtor.ca/real-estate/27501761/21837-concession-6-road-north-lancaster-glen-nevis

