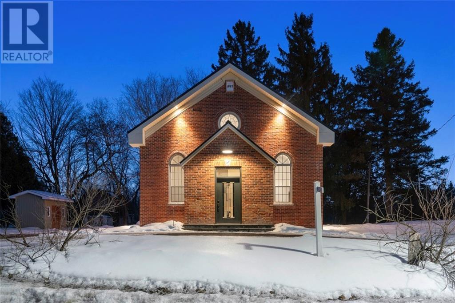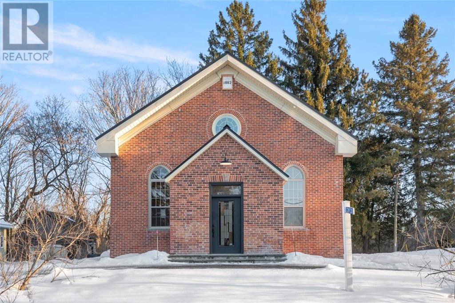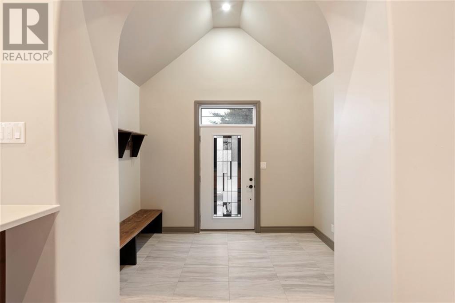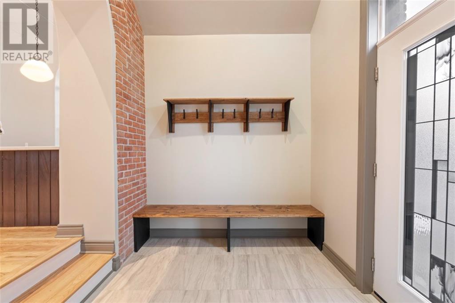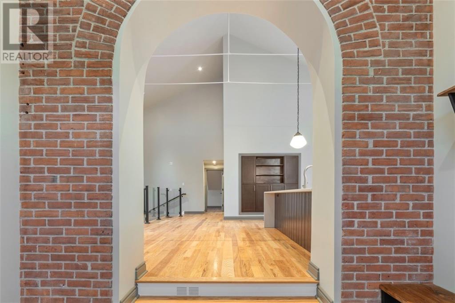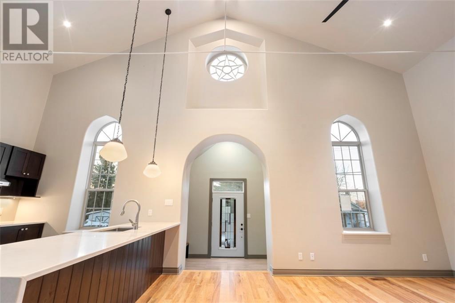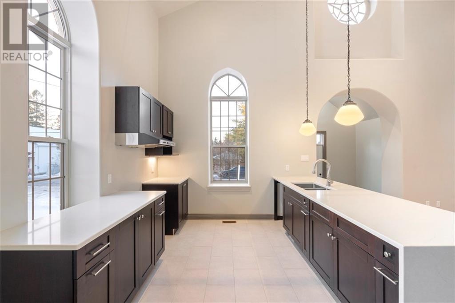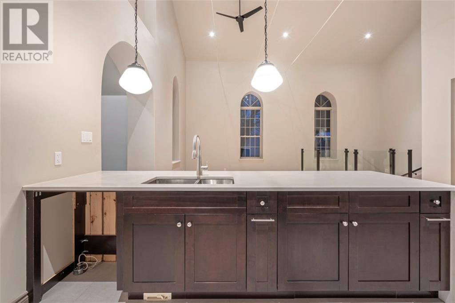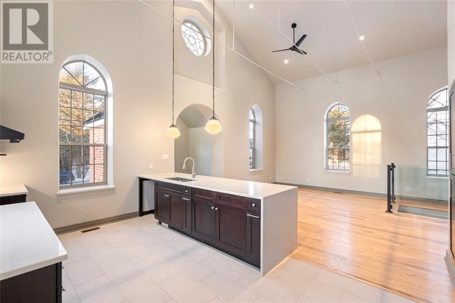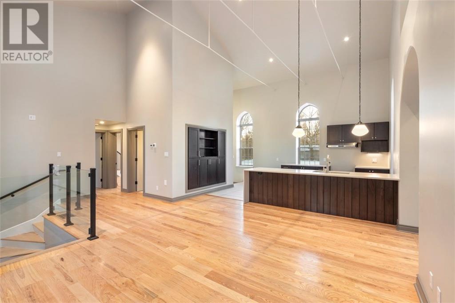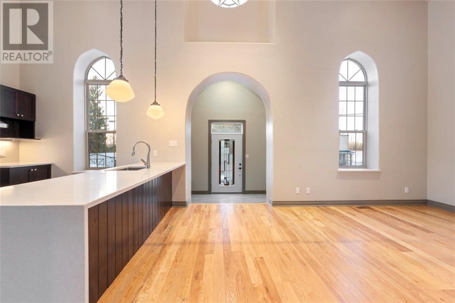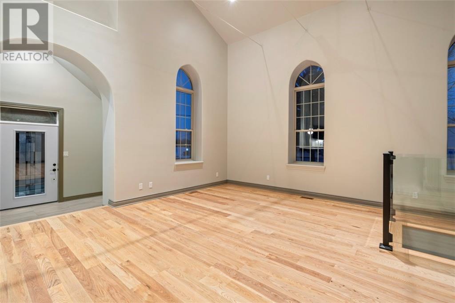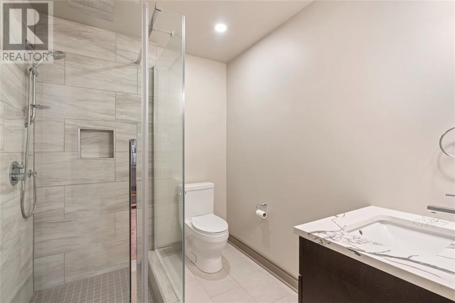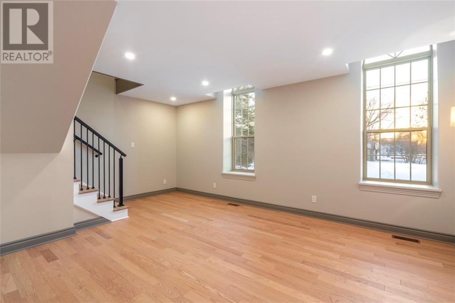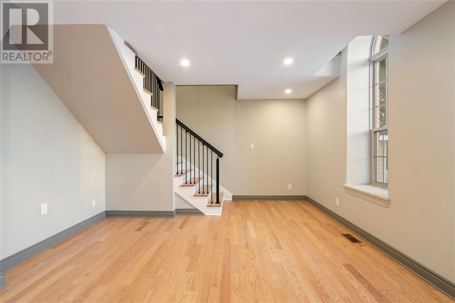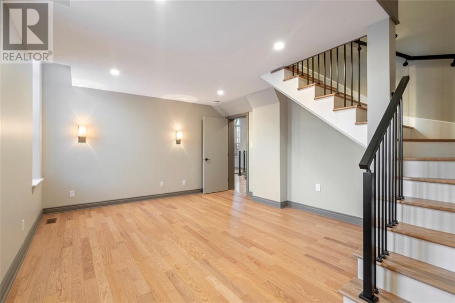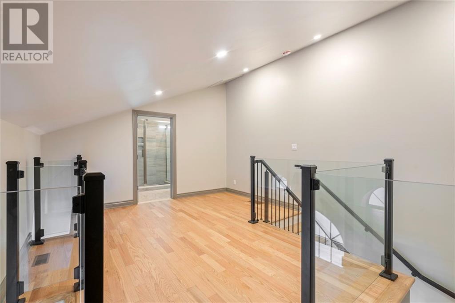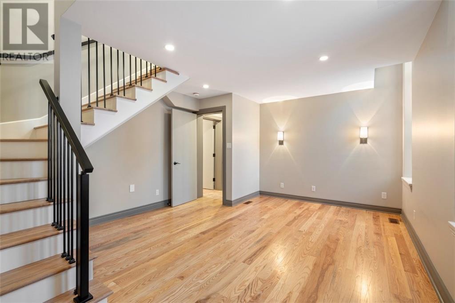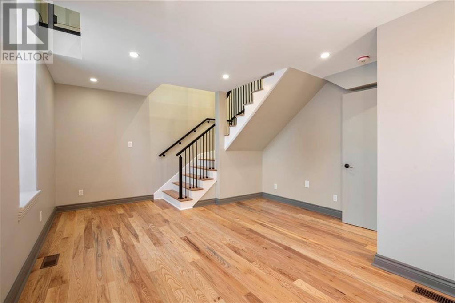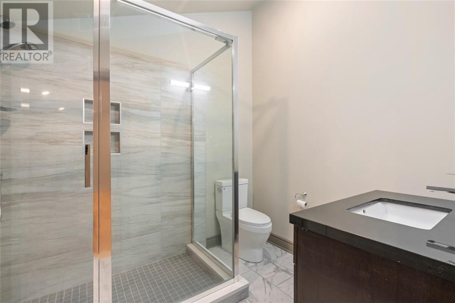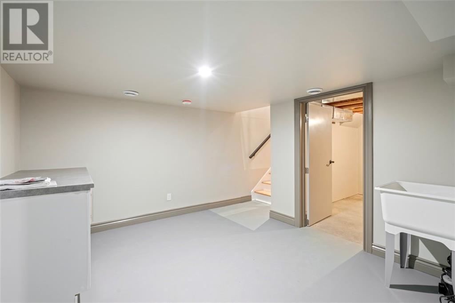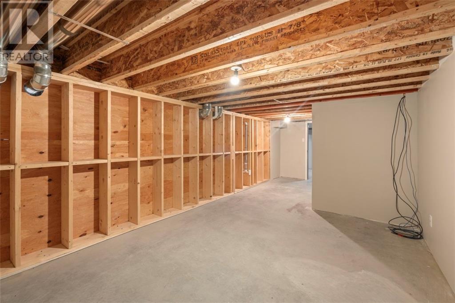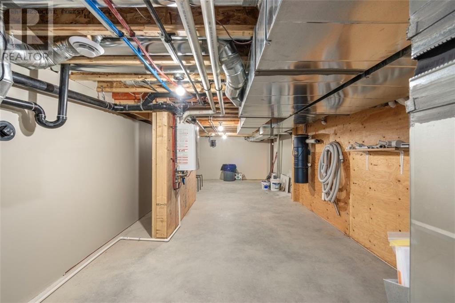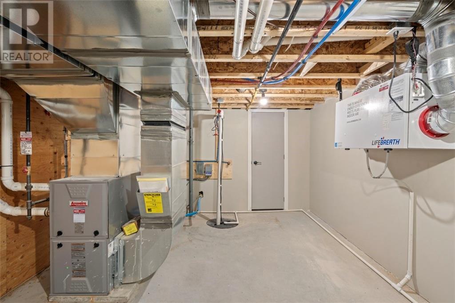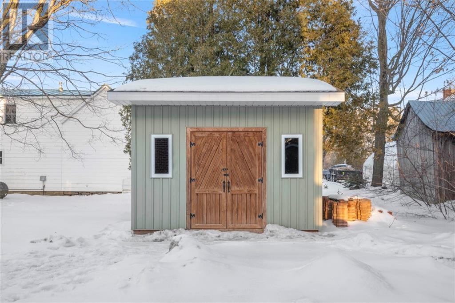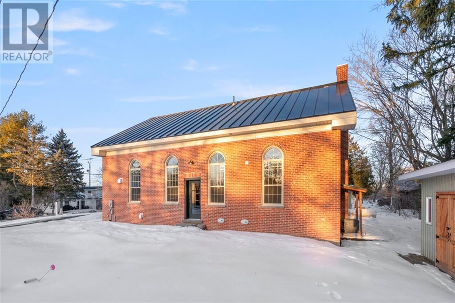2 Bedroom
3 Bathroom
Central Air Conditioning, Air Exchanger
Forced Air
$998,000
In the rustic hamlet of Glen Sandfield, this upscale home, formerly a church, has undergone a stunning transformation, blending the charm of its original style with quality modern finishes. The open concept design, high vaulted ceilings, and large windows contribute to a bright and welcoming living space. The main floor features a modern kitchen, living room, bathroom, and two bedrooms, each with a private staircase leading to its own 3-piece bathroom and walk-in closet on the second floor. The excavation of the basement created a rec room (partly finished), laundry room and a utility/storage room. Convenient proximity to the train station in Alexandria, offering VIA Rail services to Ottawa and Montreal, as well as easy access to Highway 417. Great airbnb potential. This unique home creates a truly remarkable and heavenly living space. Whether enjoying the open layout or the character of the original church features, this property offers a one-of-a-kind residential experience. (id:37229)
Property Details
|
MLS® Number
|
1376359 |
|
Property Type
|
Single Family |
|
Neigbourhood
|
Glen Sandfield |
|
Parking Space Total
|
6 |
|
Road Type
|
Paved Road |
|
Storage Type
|
Storage Shed |
Building
|
Bathroom Total
|
3 |
|
Bedrooms Above Ground
|
2 |
|
Bedrooms Total
|
2 |
|
Appliances
|
Hood Fan |
|
Basement Development
|
Partially Finished |
|
Basement Type
|
Full (partially Finished) |
|
Constructed Date
|
1882 |
|
Construction Style Attachment
|
Detached |
|
Cooling Type
|
Central Air Conditioning, Air Exchanger |
|
Exterior Finish
|
Brick |
|
Fireplace Present
|
No |
|
Fixture
|
Ceiling Fans |
|
Flooring Type
|
Hardwood, Ceramic |
|
Foundation Type
|
Poured Concrete |
|
Heating Fuel
|
Propane |
|
Heating Type
|
Forced Air |
|
Size Exterior
|
1828 Sqft |
|
Type
|
House |
|
Utility Water
|
Drilled Well |
Parking
Land
|
Acreage
|
No |
|
Sewer
|
Septic System |
|
Size Depth
|
103 Ft |
|
Size Frontage
|
208 Ft |
|
Size Irregular
|
0.5 |
|
Size Total
|
0.5 Ac |
|
Size Total Text
|
0.5 Ac |
|
Zoning Description
|
Residential |
Rooms
| Level |
Type |
Length |
Width |
Dimensions |
|
Second Level |
3pc Ensuite Bath |
|
|
8'2" x 7'3" |
|
Second Level |
3pc Ensuite Bath |
|
|
8'2" x 7'3" |
|
Basement |
Laundry Room |
|
|
11'0" x 20'7" |
|
Basement |
Recreation Room |
|
|
11'0" x 24'9" |
|
Basement |
Utility Room |
|
|
11'1" x 35'10" |
|
Main Level |
Foyer |
|
|
11'2" x 8'9" |
|
Main Level |
Kitchen |
|
|
14'3" x 17'1" |
|
Main Level |
Living Room |
|
|
14'2" x 28'4" |
|
Main Level |
3pc Bathroom |
|
|
7'5" x 6'8" |
|
Main Level |
Bedroom |
|
|
14'2" x 17'8" |
|
Main Level |
Primary Bedroom |
|
|
13'11" x 17'7" |
https://www.realtor.ca/real-estate/26497739/21920-glen-sandfield-road-dalkeith-glen-sandfield

