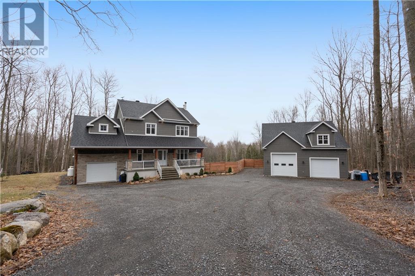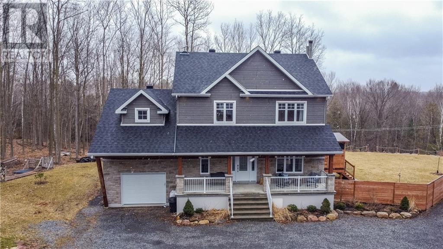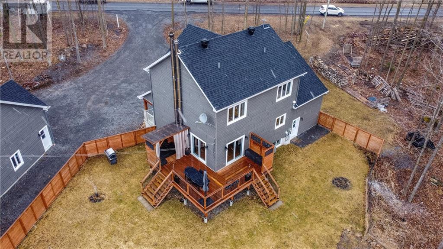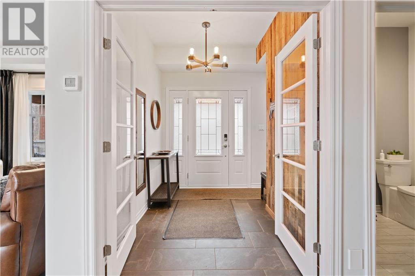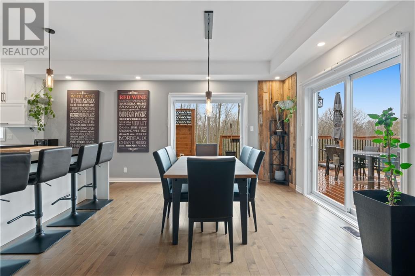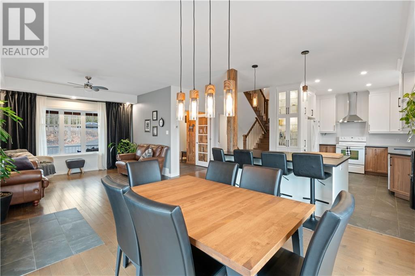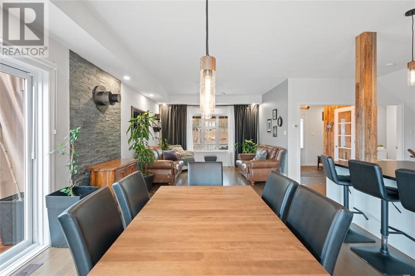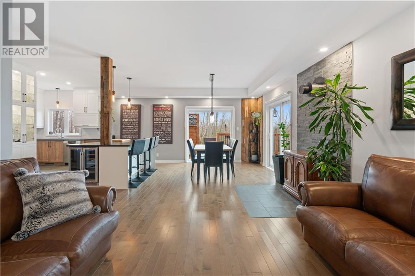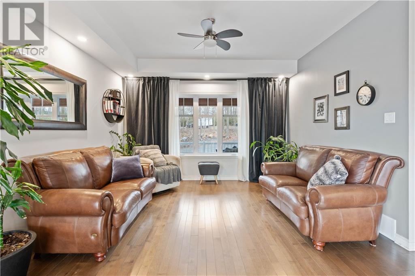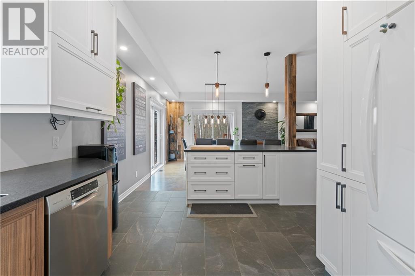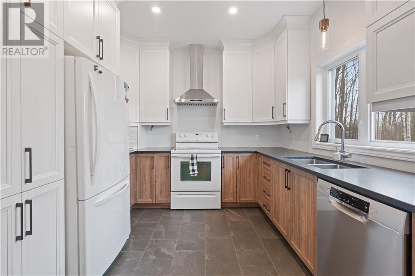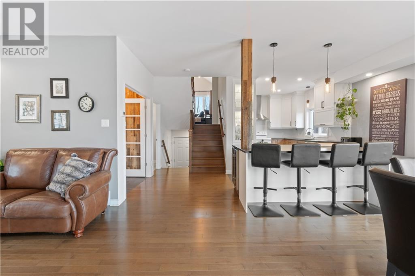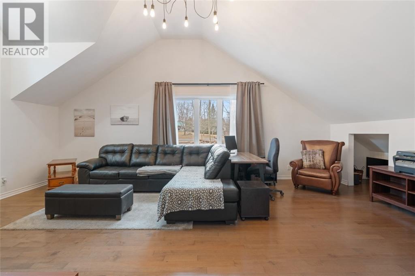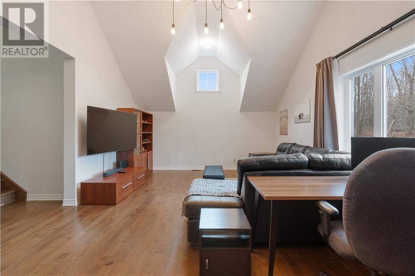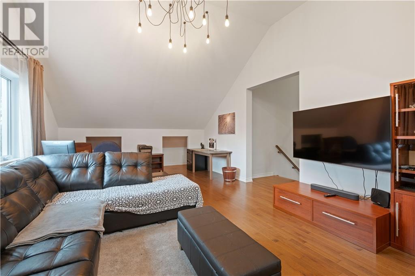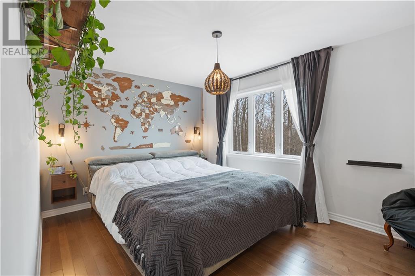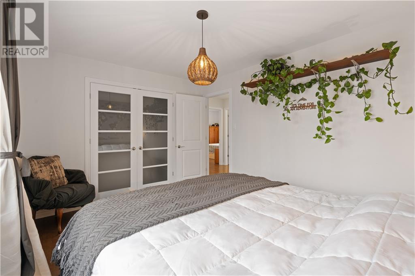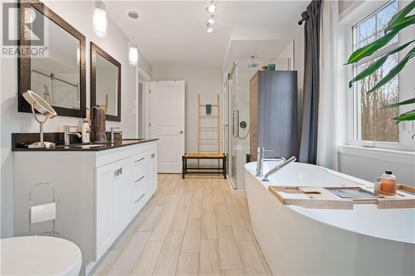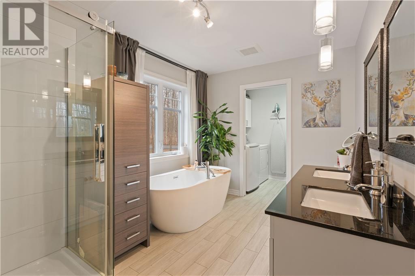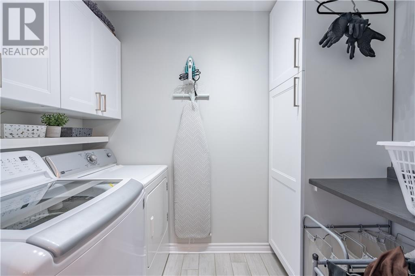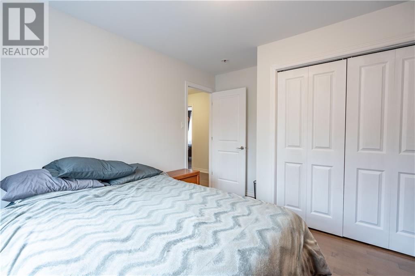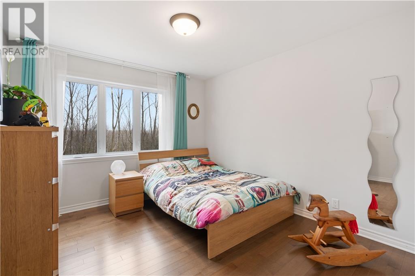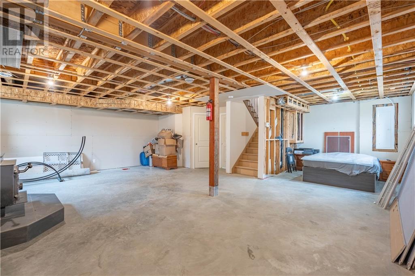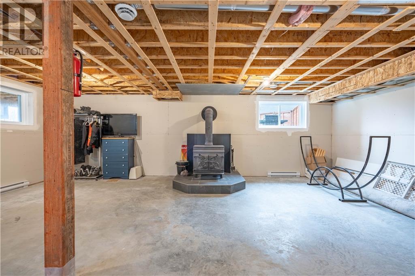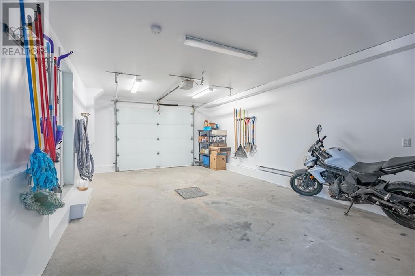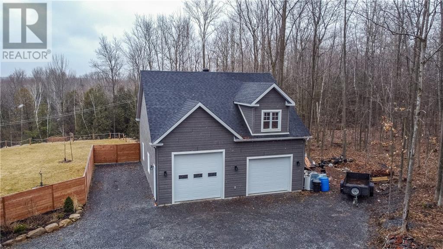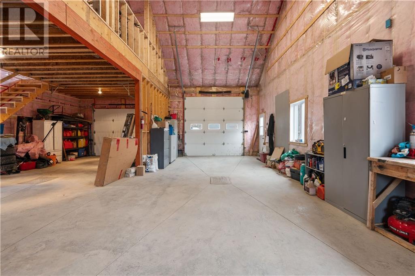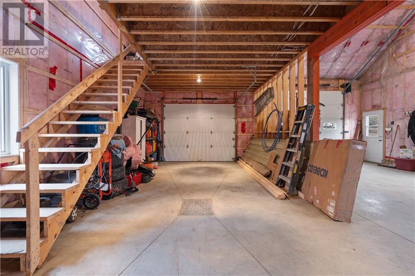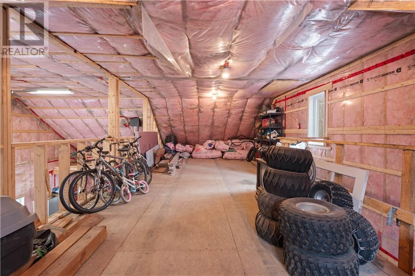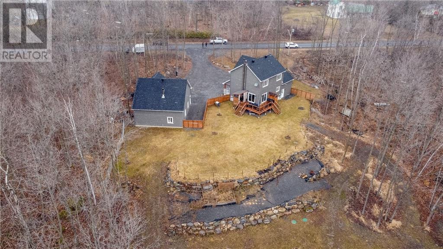3 Bedroom
2 Bathroom
Central Air Conditioning
Forced Air
$799,900
Stunning 2-storey home with attached garage, built in 2020, nestled on a quiet road in the prestigious neighborhood of Lancaster Heights. Elegantly designed, no detail has been overlooked. Upstairs are three bedrooms and a luxurious 5-pc bathroom plus laundry room. There's a separate spacious family/movie room/office/studio. Open gourmet kitchen, dining room, and a bright living room with large windows that let in natural light. The terrace doors lead to a back deck with breathtaking views of a protected forest. The lower level with high ceiling and roughed-in 3-pc bathroom awaits your finishing touches. The property is situated on a 45,000 square foot lot, on multiple levels bordered by rock walls. The lot also offers multiple possibilities for development, such as adding an outdoor kitchen and/or a pool. There is a separate 2-door garage with loft, for all your vehicles. Minutes to the Quebec border. A visit is a must to fully appreciate all that it has to offer. (id:37229)
Property Details
|
MLS® Number
|
1380839 |
|
Property Type
|
Single Family |
|
Neigbourhood
|
Lancaster Heights |
|
Features
|
Automatic Garage Door Opener |
|
Parking Space Total
|
5 |
Building
|
Bathroom Total
|
2 |
|
Bedrooms Above Ground
|
3 |
|
Bedrooms Total
|
3 |
|
Appliances
|
Hood Fan, Wine Fridge, Blinds |
|
Basement Development
|
Unfinished |
|
Basement Type
|
Full (unfinished) |
|
Constructed Date
|
2020 |
|
Construction Style Attachment
|
Detached |
|
Cooling Type
|
Central Air Conditioning |
|
Exterior Finish
|
Siding |
|
Fireplace Present
|
No |
|
Fixture
|
Drapes/window Coverings, Ceiling Fans |
|
Flooring Type
|
Hardwood, Ceramic |
|
Foundation Type
|
Poured Concrete |
|
Half Bath Total
|
1 |
|
Heating Fuel
|
Propane |
|
Heating Type
|
Forced Air |
|
Stories Total
|
2 |
|
Size Exterior
|
1951 Sqft |
|
Type
|
House |
|
Utility Water
|
Drilled Well |
Parking
|
Attached Garage
|
|
|
Detached Garage
|
|
Land
|
Acreage
|
No |
|
Sewer
|
Septic System |
|
Size Depth
|
256 Ft |
|
Size Frontage
|
172 Ft |
|
Size Irregular
|
0.99 |
|
Size Total
|
0.99 Ac |
|
Size Total Text
|
0.99 Ac |
|
Zoning Description
|
Residential |
Rooms
| Level |
Type |
Length |
Width |
Dimensions |
|
Second Level |
Primary Bedroom |
|
|
14'5" x 10'5" |
|
Second Level |
Other |
|
|
3'10" x 10'6" |
|
Second Level |
Bedroom |
|
|
11'0" x 13'11" |
|
Second Level |
Bedroom |
|
|
11'0" x 12'5" |
|
Second Level |
5pc Bathroom |
|
|
13'1" x 8'10" |
|
Second Level |
Laundry Room |
|
|
5'2" x 8'10" |
|
Main Level |
Kitchen |
|
|
19'0" x 10'6" |
|
Main Level |
Dining Room |
|
|
11'0" x 10'6" |
|
Main Level |
Living Room |
|
|
12'10" x 16'3" |
|
Main Level |
2pc Bathroom |
|
|
6'7" x 4'9" |
|
Other |
Family Room |
|
|
23'9" x 23'2" |
https://www.realtor.ca/real-estate/26647526/22162-parkhill-circle-north-lancaster-lancaster-heights

