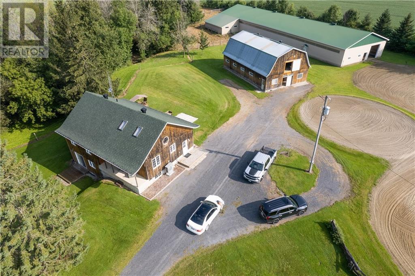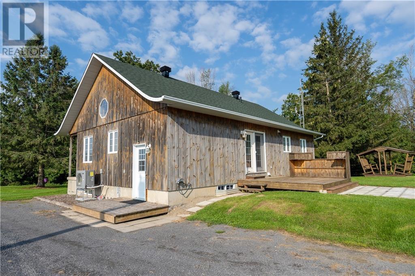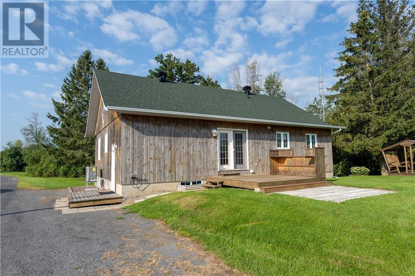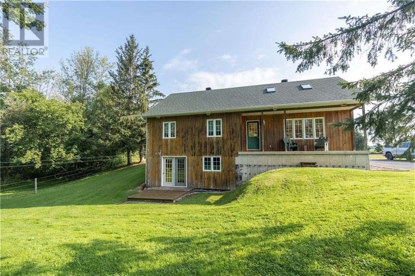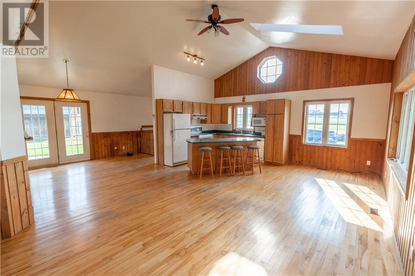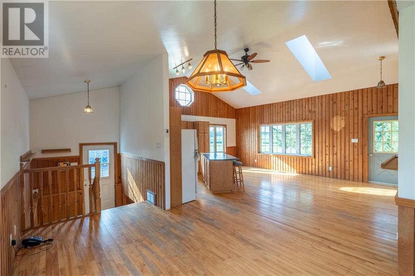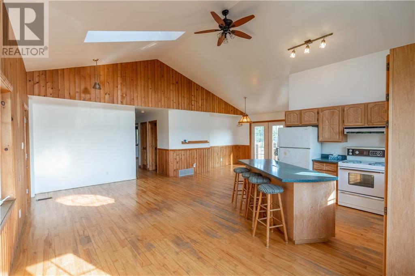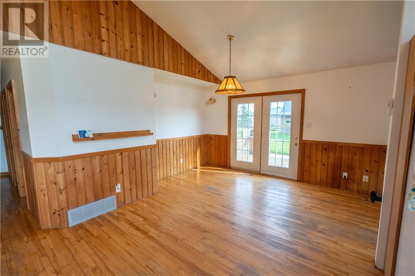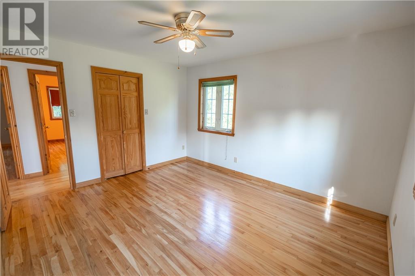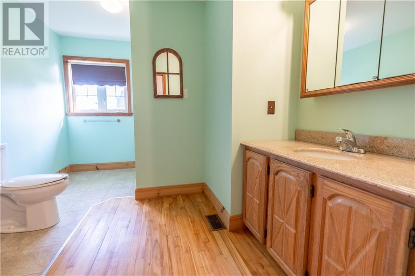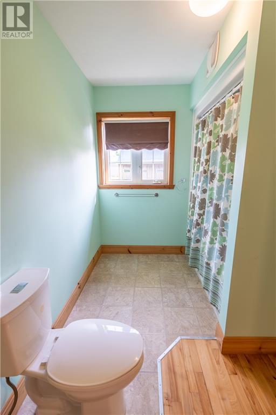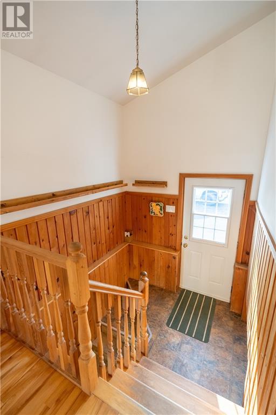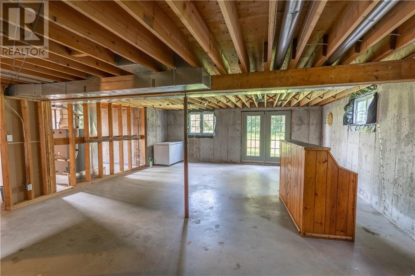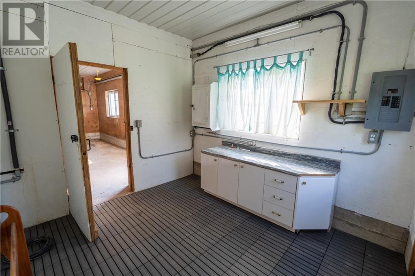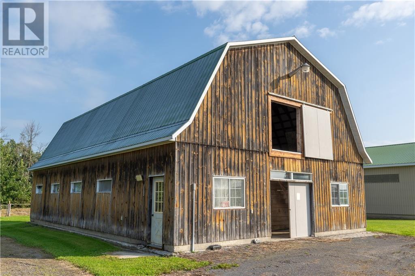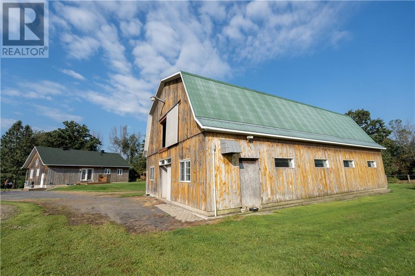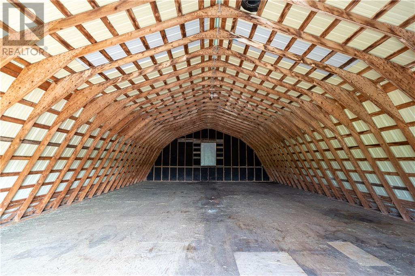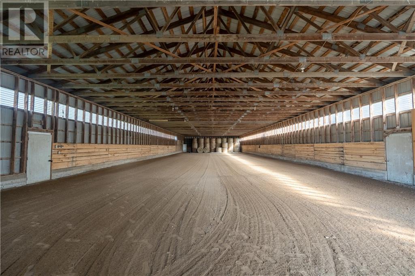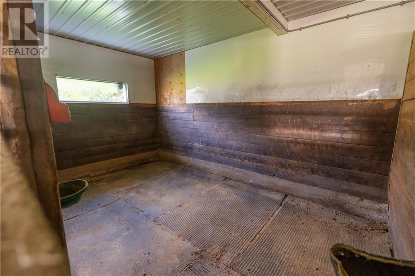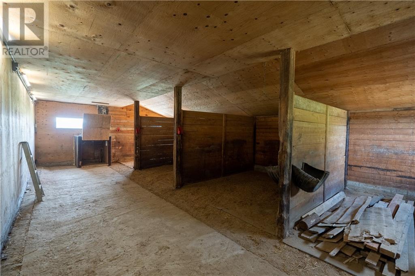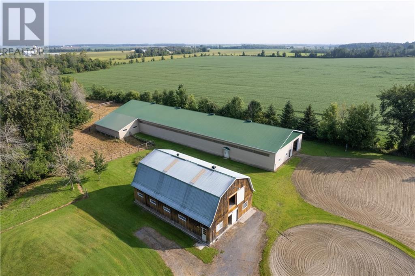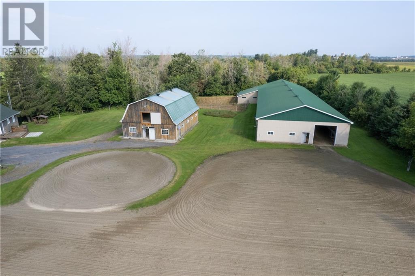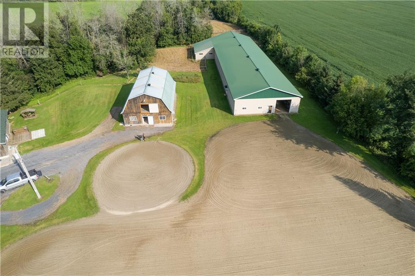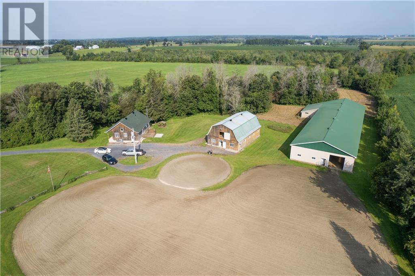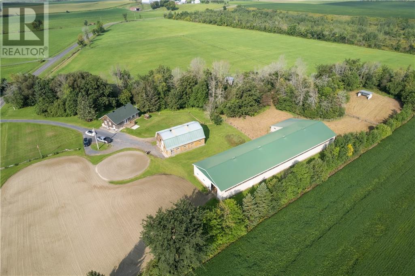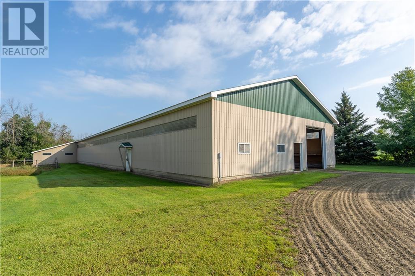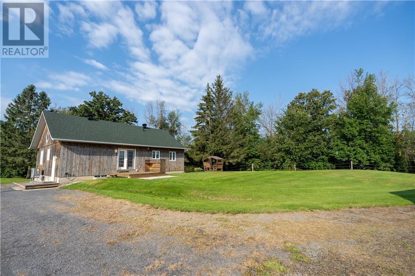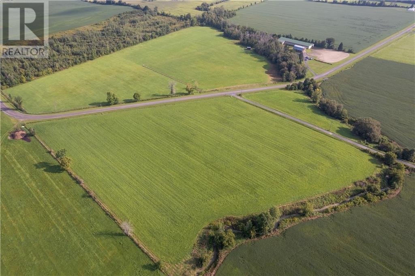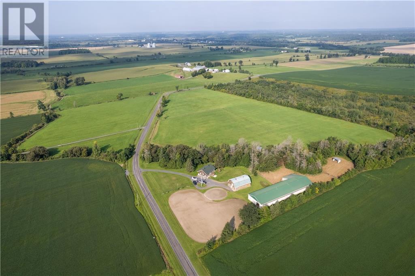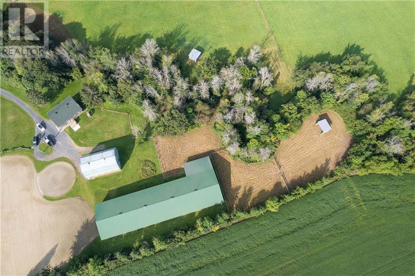3 Bedroom
1 Bathroom
Bungalow
Heat Pump
Forced Air
Acreage
$995,000
Nestled on a quiet country road sits 25 acres of horse heaven. Built in 1991, this barn boasts an 8 box stall barn, with running water, rubber mats, tack room & hay loft- all move in ready for your horses. Built in 1998 offers year round riding opportunities in 50' x 180’ arena & it's own electrical panel. For the horse lover that needs extra space there is an additional 4 stalls in the addition behind the arena, or shelter from the elements. Outdoor riding in the sand area with footing for reining, training and exercising. The round pen area serves as a training or lunging space. Fencing was updated in 2018 for safety and security. Let your horse graze on the lush green pasture& drink in the spring fed pond providing fresh water year round. The home is 3 bedrooms, an open concept, bright, a perfect porch to watch the sunsets. Basement is ready to be finished with a walk out basement. Approx. 18 acres tile drained land. Possibilities are endless. Cross listed as farm mls 1408981 (id:37229)
Property Details
|
MLS® Number
|
1407693 |
|
Property Type
|
Single Family |
|
Neigbourhood
|
Dalkeith |
|
ParkingSpaceTotal
|
10 |
Building
|
BathroomTotal
|
1 |
|
BedroomsAboveGround
|
3 |
|
BedroomsTotal
|
3 |
|
ArchitecturalStyle
|
Bungalow |
|
BasementDevelopment
|
Partially Finished |
|
BasementType
|
Full (partially Finished) |
|
ConstructedDate
|
1991 |
|
ConstructionStyleAttachment
|
Detached |
|
CoolingType
|
Heat Pump |
|
ExteriorFinish
|
Wood |
|
FireplacePresent
|
No |
|
FlooringType
|
Hardwood |
|
FoundationType
|
Poured Concrete |
|
HeatingFuel
|
Electric |
|
HeatingType
|
Forced Air |
|
StoriesTotal
|
1 |
|
Type
|
House |
|
UtilityWater
|
Drilled Well |
Parking
Land
|
Acreage
|
Yes |
|
Sewer
|
Septic System |
|
SizeIrregular
|
25.2 |
|
SizeTotal
|
25.2 Ac |
|
SizeTotalText
|
25.2 Ac |
|
ZoningDescription
|
Agriculture |
Rooms
| Level |
Type |
Length |
Width |
Dimensions |
|
Lower Level |
Utility Room |
|
|
18'0" x 11'1" |
|
Lower Level |
Laundry Room |
|
|
8'0" x 6'0" |
|
Lower Level |
Other |
|
|
7'10" x 7'10" |
|
Lower Level |
Recreation Room |
|
|
30'10" x 20'10" |
|
Lower Level |
Storage |
|
|
4'3" x 21'4" |
|
Main Level |
Dining Room |
|
|
15'4" x 8'0" |
|
Main Level |
Kitchen |
|
|
10'11" x 10'6" |
|
Main Level |
Living Room |
|
|
18'0" x 11'2" |
|
Main Level |
4pc Bathroom |
|
|
12'5" x 7'3" |
|
Main Level |
Bedroom |
|
|
13'2" x 10'0" |
|
Main Level |
Bedroom |
|
|
13'2" x 9'8" |
|
Main Level |
Bedroom |
|
|
13'7" x 12'6" |
https://www.realtor.ca/real-estate/27335617/22225-binette-road-dalkeith-dalkeith

