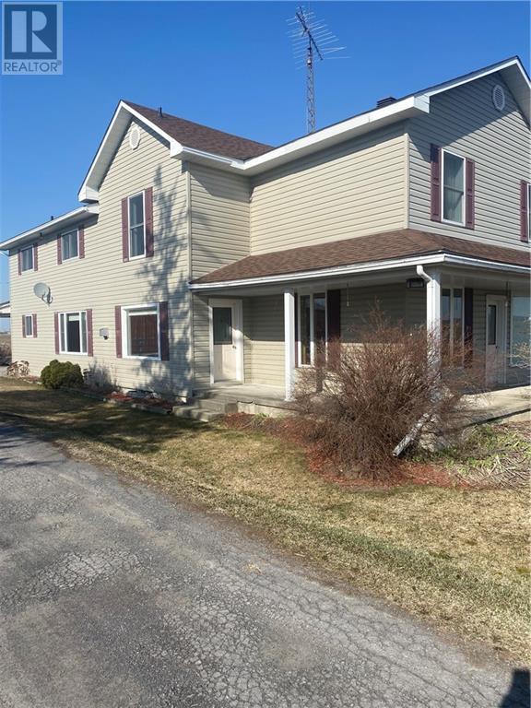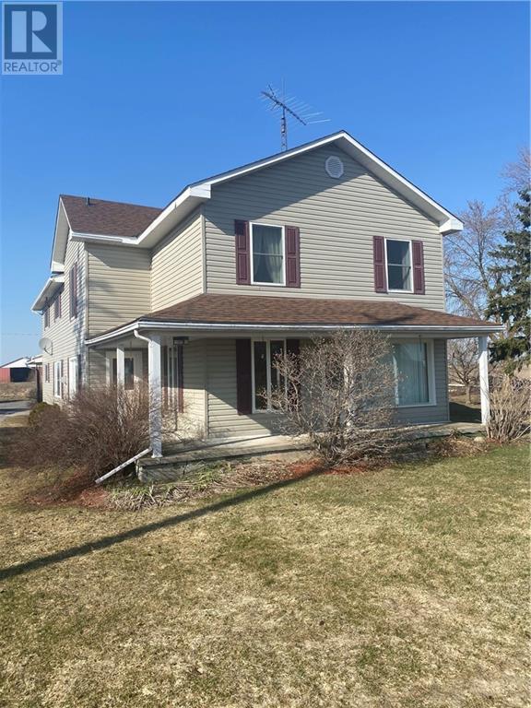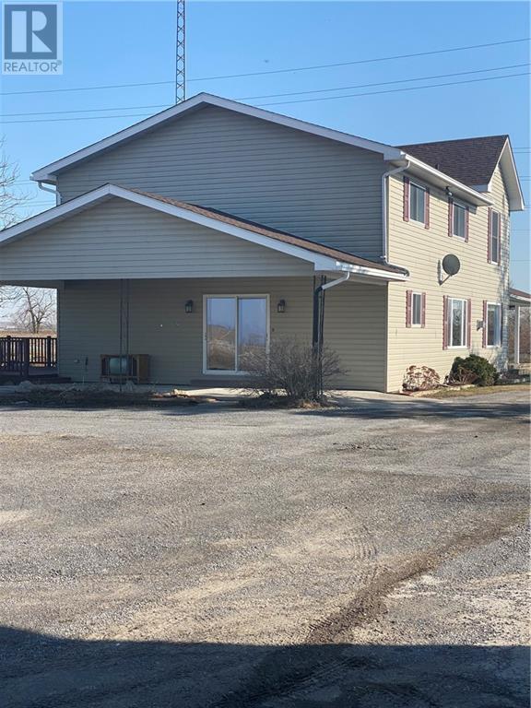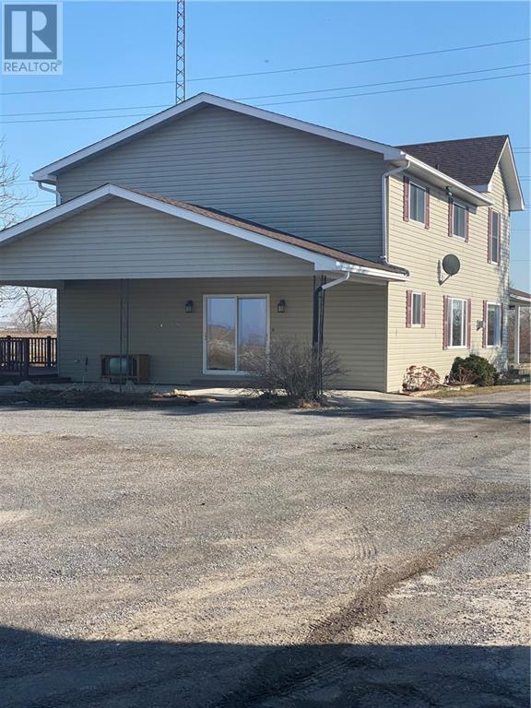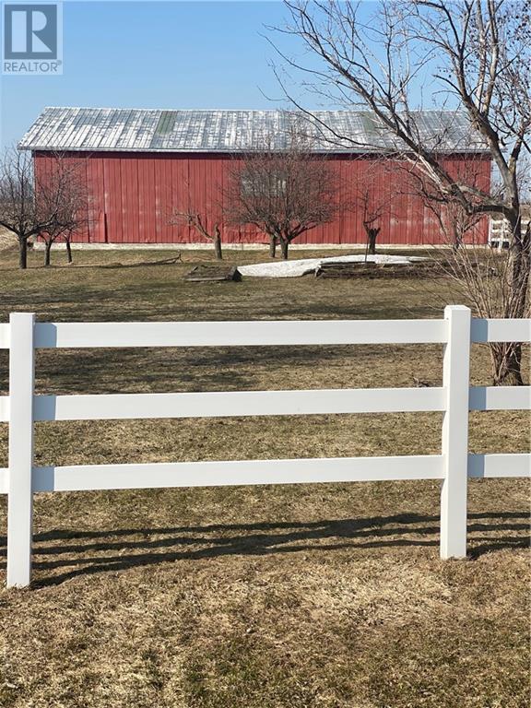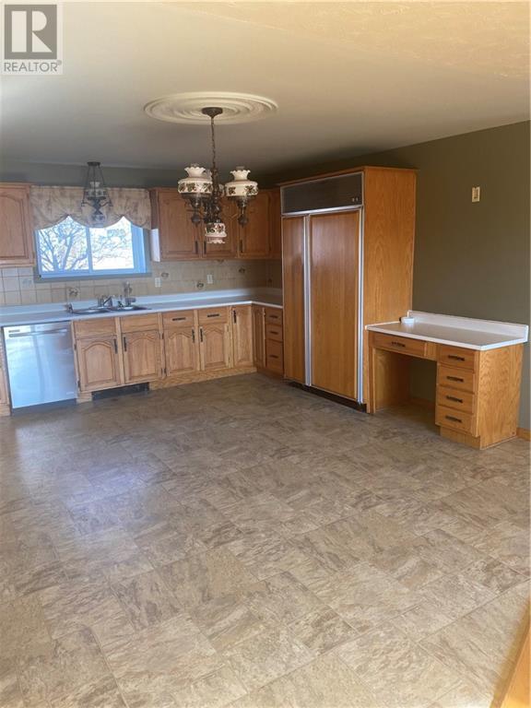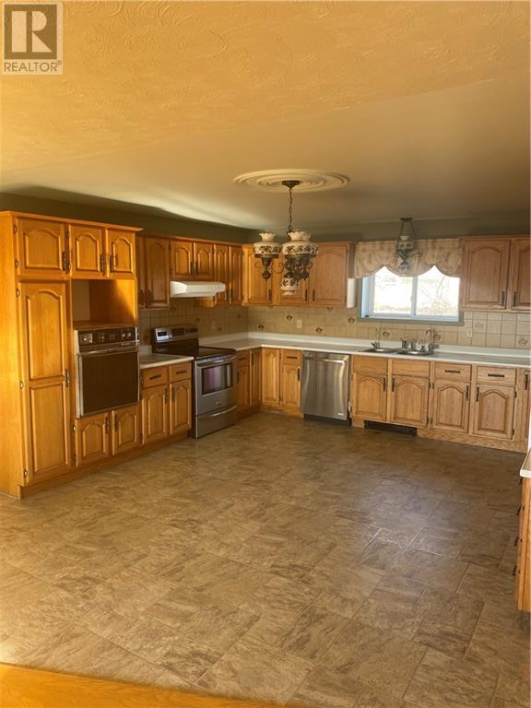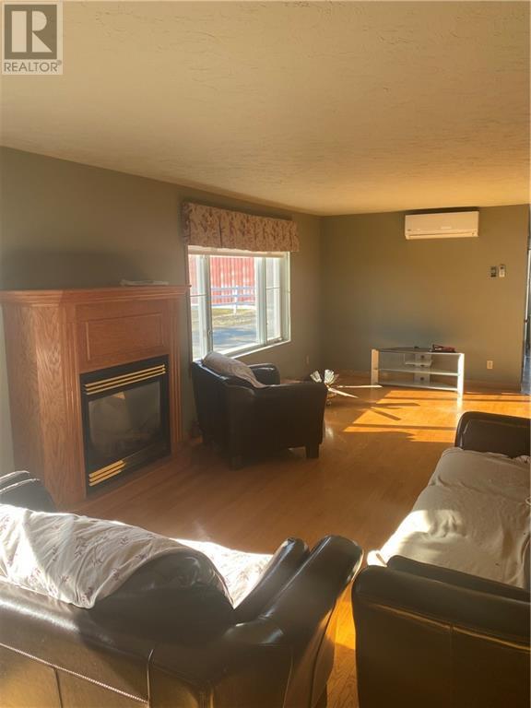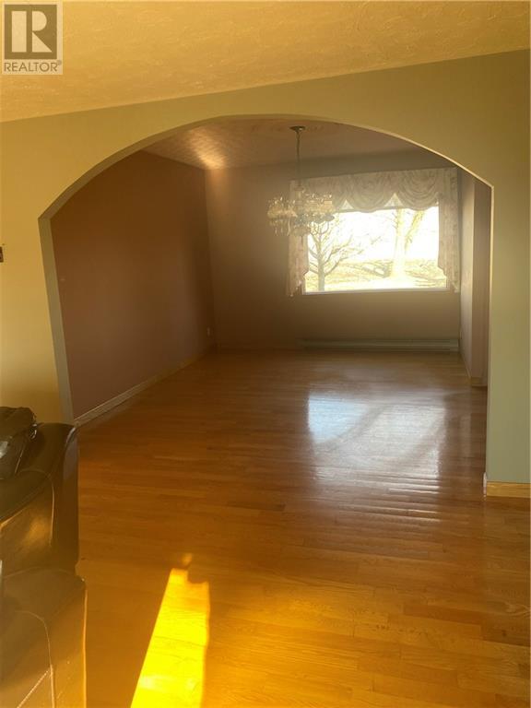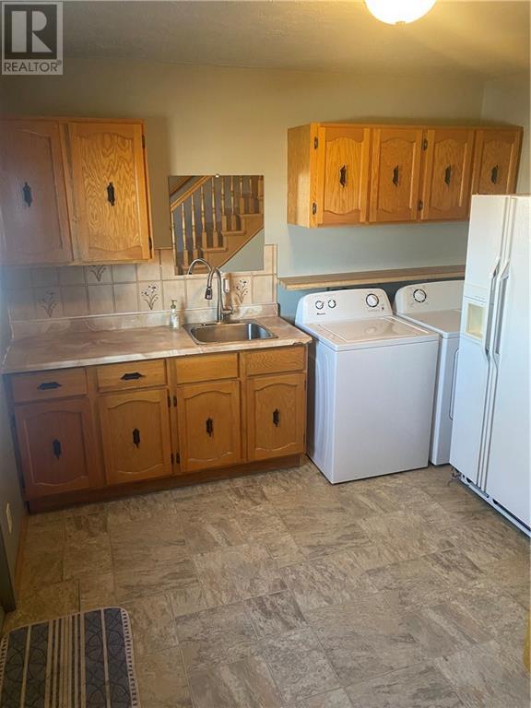2231 Mainville Road St Isidore, Ontario K0C 2B0
6 Bedroom
3 Bathroom
Central Air Conditioning
Baseboard Heaters
Acreage
$529,000
Great location with a country setting close to Hwy 417 minutes to Casselman and Ottawa. Yard space for gardening. Large detached shed / garage 45ft X 72ft ( 3200 Sq Ft. ), use part for storage and the rest as a shop. Open concept Kitchen, Dining and Living Room. Great for entertaining or space for a family gathering accented with Propane Fireplace. 6 Bedrooms, great for large family and or shared living. ( Septic System been Updated with a permit and approved ). VTB on 2nd mortgage contact your agent for details ! (id:37229)
Property Details
| MLS® Number | 1339112 |
| Property Type | Single Family |
| Neigbourhood | St Isidore |
| Parking Space Total | 4 |
Building
| Bathroom Total | 3 |
| Bedrooms Above Ground | 6 |
| Bedrooms Total | 6 |
| Basement Development | Partially Finished |
| Basement Type | Full (partially Finished) |
| Constructed Date | 1950 |
| Construction Style Attachment | Detached |
| Cooling Type | Central Air Conditioning |
| Exterior Finish | Vinyl |
| Fireplace Present | No |
| Flooring Type | Hardwood, Laminate, Ceramic |
| Foundation Type | Poured Concrete |
| Half Bath Total | 2 |
| Heating Fuel | Electric |
| Heating Type | Baseboard Heaters |
| Stories Total | 2 |
| Size Exterior | 3500 Sqft |
| Type | House |
| Utility Water | Drilled Well |
Parking
| Detached Garage | |
| Carport |
Land
| Acreage | Yes |
| Size Depth | 305 Ft |
| Size Frontage | 247 Ft |
| Size Irregular | 2 |
| Size Total | 2 Ac |
| Size Total Text | 2 Ac |
| Zoning Description | Rural |
Rooms
| Level | Type | Length | Width | Dimensions |
|---|---|---|---|---|
| Second Level | Bedroom | 11'10" x 28'10" | ||
| Second Level | Bedroom | 11'10" x 12'10" | ||
| Second Level | Bedroom | 11'4" x 14'4" | ||
| Second Level | Bedroom | 9'3" x 14'4" | ||
| Second Level | Bedroom | 9'3" x 12'0" | ||
| Second Level | Bedroom | 8'7" x 15'6" | ||
| Basement | Recreation Room | 13'9" x 19'0" | ||
| Basement | Games Room | 10'0" x 18'0" | ||
| Main Level | Living Room | 11'11" x 13'4" | ||
| Main Level | Dining Room | 11'0" x 13'4" | ||
| Main Level | Kitchen | 13'4" x 14'11" | ||
| Main Level | Family Room/fireplace | 14'0" x 27'6" | ||
| Main Level | Den | 9'3" x 14'4" |
https://www.realtor.ca/real-estate/25559921/2231-mainville-road-st-isidore-st-isidore
Interested?
Contact us for more information

