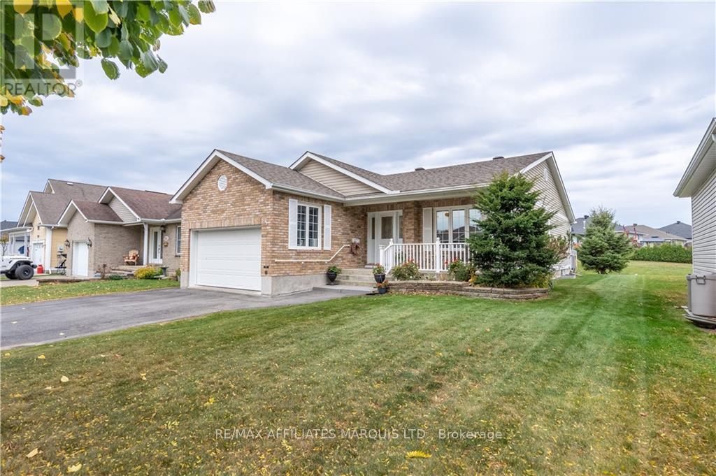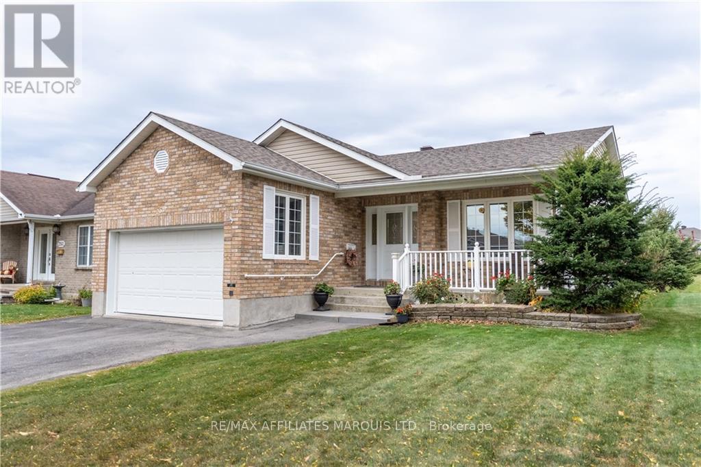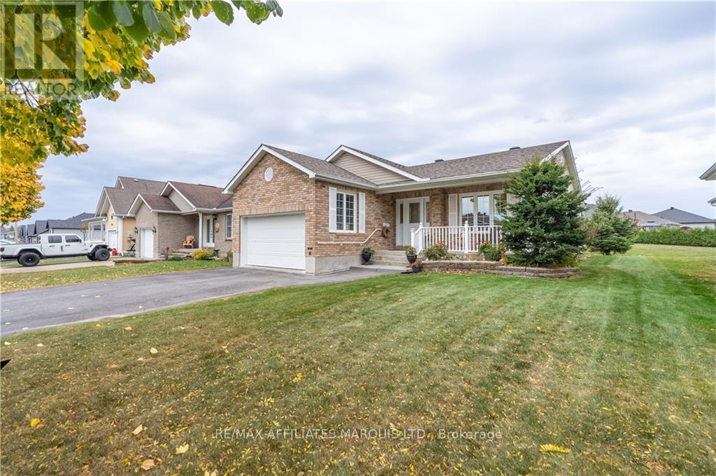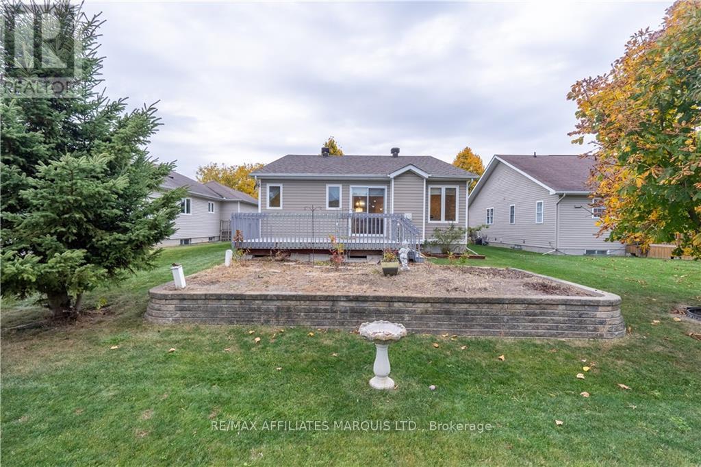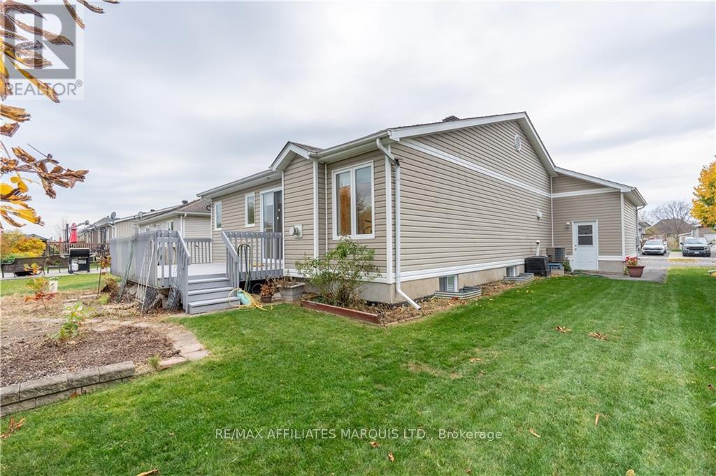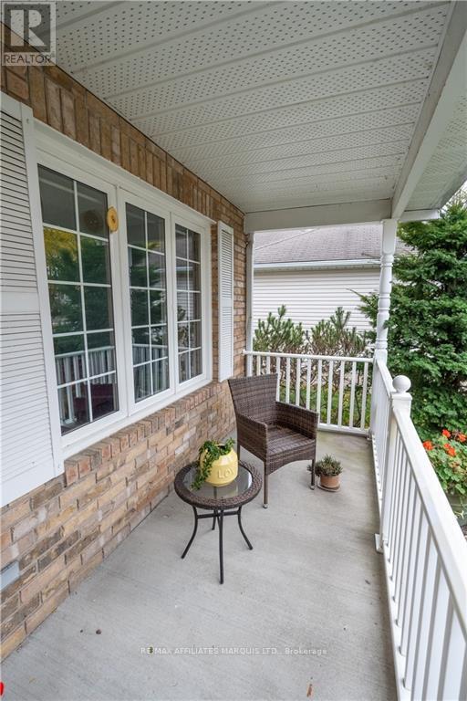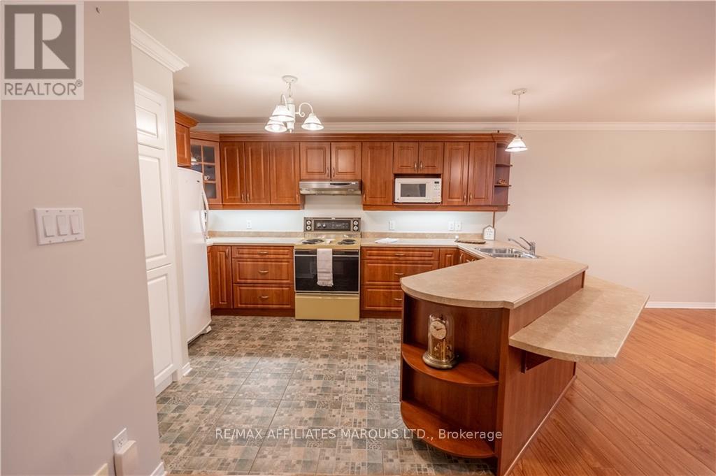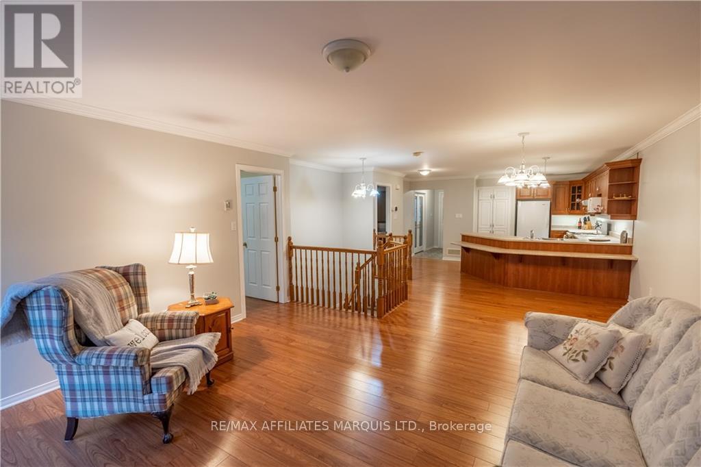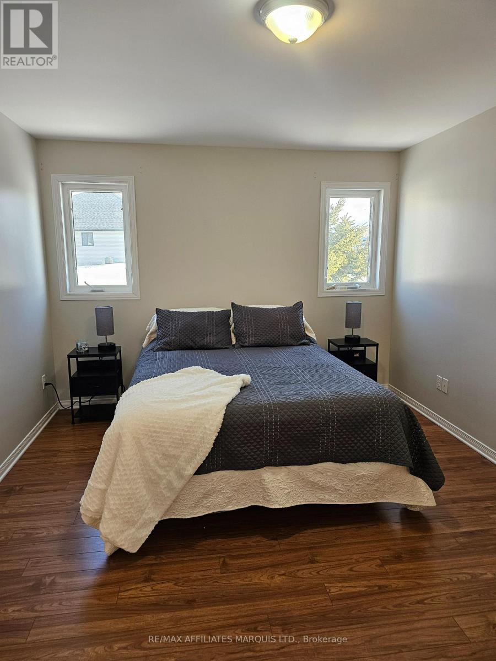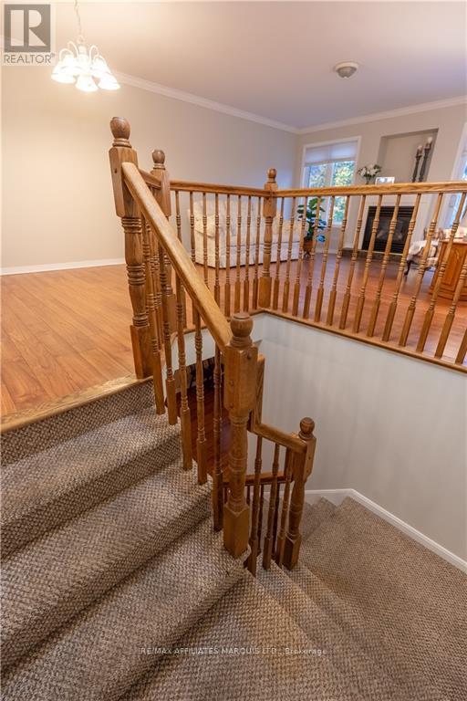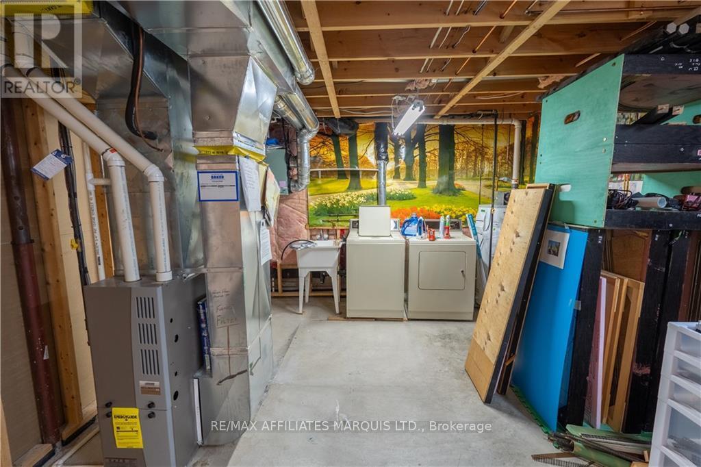3 Bedroom
3 Bathroom
1,100 - 1,500 ft2
Bungalow
Fireplace
Central Air Conditioning, Air Exchanger
Forced Air
$515,900
Welcome to this beautifully maintained, original-owner 2 +1 bedroom home, perfect for families and empty nesters alike. Nestled in a highly sought-after neighborhood, this spacious property boasts an open-concept design that seamlessly connects the living, dining, and kitchen areas, creating an ideal space for entertaining or everyday living. With 3 full bathrooms, mornings will be a breeze for everyone in the household. The original owner has lovingly maintained this property, ensuring it retains its charm and character while offering a unique opportunity to make it your own. Nature enthusiasts will appreciate the proximity to the nearby bike path, offering endless opportunities for outdoor activities and leisurely strolls. Enjoy the tranquility of suburban living while still being close to local shops, schools, and parks.Dont miss your chance to own this delightful home in a vibrant community! Schedule a viewing today and see all that this property has to offer. (id:37229)
Property Details
|
MLS® Number
|
X9523720 |
|
Property Type
|
Single Family |
|
Community Name
|
717 - Cornwall |
|
AmenitiesNearBy
|
Public Transit |
|
ParkingSpaceTotal
|
4 |
|
Structure
|
Deck |
Building
|
BathroomTotal
|
3 |
|
BedroomsAboveGround
|
2 |
|
BedroomsBelowGround
|
1 |
|
BedroomsTotal
|
3 |
|
Appliances
|
Dishwasher, Dryer, Hood Fan, Microwave, Stove, Washer, Refrigerator |
|
ArchitecturalStyle
|
Bungalow |
|
BasementDevelopment
|
Finished |
|
BasementType
|
Full (finished) |
|
ConstructionStyleAttachment
|
Detached |
|
CoolingType
|
Central Air Conditioning, Air Exchanger |
|
ExteriorFinish
|
Brick |
|
FireplacePresent
|
Yes |
|
FireplaceTotal
|
1 |
|
FoundationType
|
Concrete |
|
HeatingFuel
|
Natural Gas |
|
HeatingType
|
Forced Air |
|
StoriesTotal
|
1 |
|
SizeInterior
|
1,100 - 1,500 Ft2 |
|
Type
|
House |
|
UtilityWater
|
Municipal Water |
Parking
|
Attached Garage
|
|
|
Garage
|
|
|
Inside Entry
|
|
Land
|
Acreage
|
No |
|
LandAmenities
|
Public Transit |
|
Sewer
|
Sanitary Sewer |
|
SizeDepth
|
113 Ft ,2 In |
|
SizeFrontage
|
50 Ft ,2 In |
|
SizeIrregular
|
50.2 X 113.2 Ft ; 0 |
|
SizeTotalText
|
50.2 X 113.2 Ft ; 0 |
|
ZoningDescription
|
Res20 |
Rooms
| Level |
Type |
Length |
Width |
Dimensions |
|
Basement |
Bedroom |
3.04 m |
3.7 m |
3.04 m x 3.7 m |
|
Basement |
Recreational, Games Room |
7.89 m |
4.44 m |
7.89 m x 4.44 m |
|
Basement |
Other |
3.96 m |
7.89 m |
3.96 m x 7.89 m |
|
Main Level |
Living Room |
6.7 m |
4.41 m |
6.7 m x 4.41 m |
|
Main Level |
Kitchen |
3.81 m |
4.41 m |
3.81 m x 4.41 m |
|
Main Level |
Primary Bedroom |
4.67 m |
3.32 m |
4.67 m x 3.32 m |
|
Main Level |
Bathroom |
2.84 m |
1.49 m |
2.84 m x 1.49 m |
|
Main Level |
Bedroom |
3.7 m |
3.35 m |
3.7 m x 3.35 m |
Utilities
|
Natural Gas Available
|
Available |
https://www.realtor.ca/real-estate/27575454/2250-glen-brook-drive-cornwall-717-cornwall

