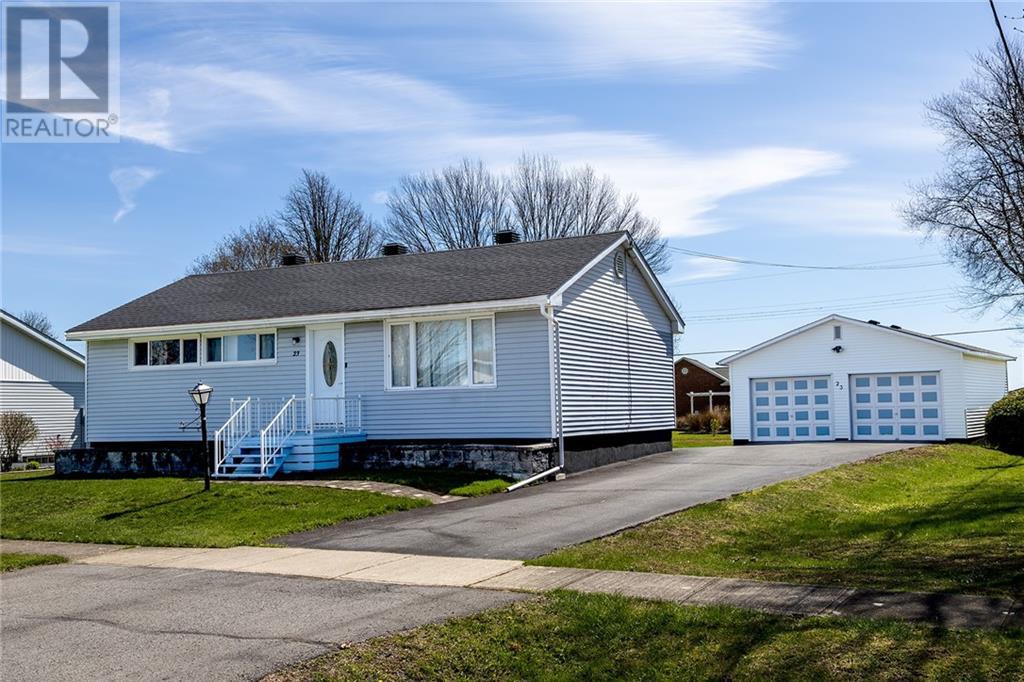3 Bedroom
2 Bathroom
Bungalow
Central Air Conditioning
Forced Air
Landscaped
$389,000
Check out this very well maintained 3 bedroom 2 bath bungalow located a block from the Iroquois waterfront. Main level has 4pc bath, 3 good sized bedrooms along with open concept dining and living room area with hardwood floors. The basement has loads of potential.. Currently there is a rec room and den which was previously used as a bedroom, 3pc bath, laundry area and storage. Paved drive, back covered patio and (24' x 26') double car garage is perfect for the toys or workshop. Walk to all the great things Iroquois has to offer including golf, schools, shopping, Iroquois locks and beach. Through the spacious backyard you can see the Iroquois damn and St. Lawrence River. Easy access to 401 and 416. Minimum 24 hour irrevocable on all offers. (id:37229)
Property Details
|
MLS® Number
|
1388915 |
|
Property Type
|
Single Family |
|
Neigbourhood
|
IROQUOIS |
|
Amenities Near By
|
Golf Nearby, Shopping, Water Nearby |
|
Parking Space Total
|
6 |
|
Structure
|
Patio(s) |
Building
|
Bathroom Total
|
2 |
|
Bedrooms Above Ground
|
3 |
|
Bedrooms Total
|
3 |
|
Appliances
|
Refrigerator, Dishwasher, Microwave, Stove |
|
Architectural Style
|
Bungalow |
|
Basement Development
|
Finished |
|
Basement Type
|
Full (finished) |
|
Constructed Date
|
1956 |
|
Construction Style Attachment
|
Detached |
|
Cooling Type
|
Central Air Conditioning |
|
Exterior Finish
|
Siding, Vinyl |
|
Fireplace Present
|
No |
|
Flooring Type
|
Wall-to-wall Carpet, Hardwood |
|
Foundation Type
|
Poured Concrete |
|
Half Bath Total
|
1 |
|
Heating Fuel
|
Electric |
|
Heating Type
|
Forced Air |
|
Stories Total
|
1 |
|
Type
|
House |
|
Utility Water
|
Municipal Water |
Parking
Land
|
Acreage
|
No |
|
Land Amenities
|
Golf Nearby, Shopping, Water Nearby |
|
Landscape Features
|
Landscaped |
|
Sewer
|
Municipal Sewage System |
|
Size Depth
|
155 Ft |
|
Size Frontage
|
70 Ft |
|
Size Irregular
|
70 Ft X 155 Ft (irregular Lot) |
|
Size Total Text
|
70 Ft X 155 Ft (irregular Lot) |
|
Zoning Description
|
Res |
Rooms
| Level |
Type |
Length |
Width |
Dimensions |
|
Basement |
Laundry Room |
|
|
10'8" x 11'10" |
|
Basement |
Recreation Room |
|
|
14'10" x 17'10" |
|
Basement |
Den |
|
|
9'9" x 11'0" |
|
Basement |
Storage |
|
|
6'10" x 7'8" |
|
Basement |
Foyer |
|
|
19'0" x 15'8" |
|
Basement |
2pc Bathroom |
|
|
Measurements not available |
|
Basement |
Other |
|
|
15'0" x 19'0" |
|
Main Level |
Kitchen |
|
|
10'7" x 11'11" |
|
Main Level |
Eating Area |
|
|
8'0" x 11'0" |
|
Main Level |
Living Room |
|
|
13'1" x 16'1" |
|
Main Level |
Primary Bedroom |
|
|
10'11" x 11'6" |
|
Main Level |
Bedroom |
|
|
9'3" x 10'11" |
|
Main Level |
Bedroom |
|
|
9'8" x 11'8" |
|
Main Level |
3pc Bathroom |
|
|
4'10" x 6'0" |
https://www.realtor.ca/real-estate/26845696/23-church-avenue-iroquois-iroquois



























