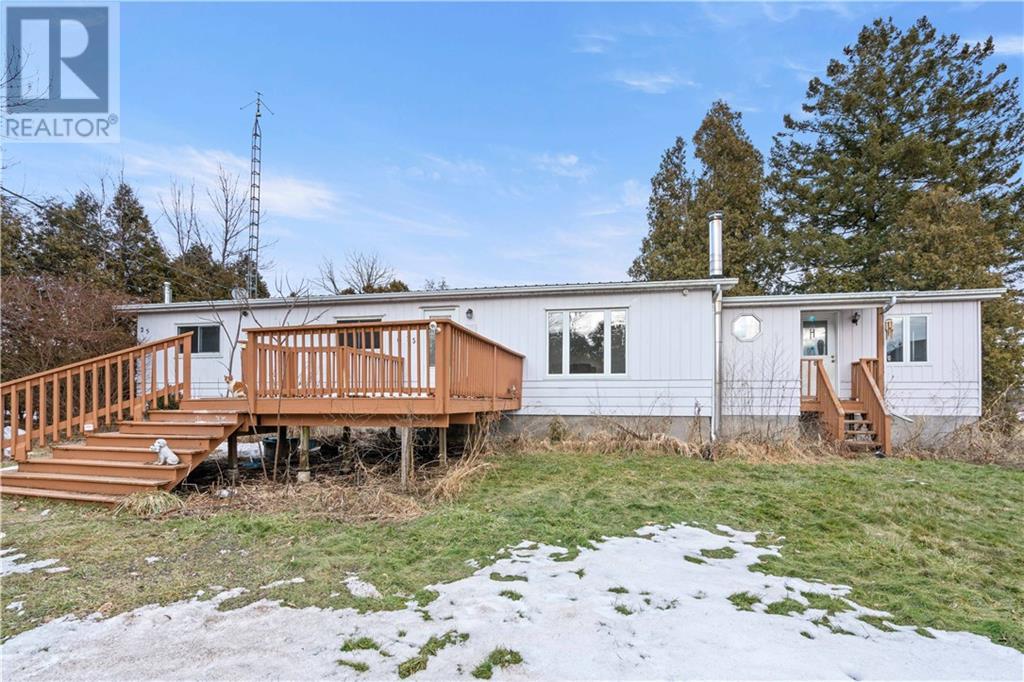4 Bedroom
2 Bathroom
Bungalow
Central Air Conditioning, Air Exchanger
Forced Air
$389,000
Welcome to 25 Wood Street in Lancaster, nestled in the tranquility of a charming cul-de-sac! This 4-bedroom residence, built in 1987 is perfect for the growing family. With the added privacy of no rear neighbors, this property promises an escape from the busy everyday life. The driveway leads to a detached single-car garage, providing both convenience and additional storage space. The natural gas forced air furnace ensures a cozy atmosphere during colder seasons, providing efficient and reliable heating for the entire home. The spacious bedrooms offer a retreat for every family member, featuring ample natural light and a thoughtful layout that maximizes both comfort and functionality. The unspoiled basement adds versatility, providing extra space that can be customized to suit your needs – whether it's a recreation room or additional storage. One of the highlights is the sunroom, a perfect spot to relax while enjoying the view of the backyard. Welcome home! (id:37229)
Property Details
|
MLS® Number
|
1377545 |
|
Property Type
|
Single Family |
|
Neigbourhood
|
Lancaster |
|
Features
|
Cul-de-sac |
|
Parking Space Total
|
5 |
|
Road Type
|
Paved Road |
|
Structure
|
Deck |
Building
|
Bathroom Total
|
2 |
|
Bedrooms Above Ground
|
4 |
|
Bedrooms Total
|
4 |
|
Appliances
|
Refrigerator, Cooktop, Dishwasher, Dryer, Washer |
|
Architectural Style
|
Bungalow |
|
Basement Development
|
Unfinished |
|
Basement Type
|
Full (unfinished) |
|
Constructed Date
|
1987 |
|
Construction Style Attachment
|
Detached |
|
Cooling Type
|
Central Air Conditioning, Air Exchanger |
|
Exterior Finish
|
Aluminum Siding, Siding |
|
Fireplace Present
|
No |
|
Flooring Type
|
Hardwood, Linoleum, Ceramic |
|
Foundation Type
|
Poured Concrete |
|
Half Bath Total
|
1 |
|
Heating Fuel
|
Natural Gas |
|
Heating Type
|
Forced Air |
|
Stories Total
|
1 |
|
Size Exterior
|
1463 Sqft |
|
Type
|
House |
|
Utility Water
|
Municipal Water |
Parking
Land
|
Acreage
|
No |
|
Sewer
|
Municipal Sewage System |
|
Size Depth
|
208 Ft ,7 In |
|
Size Frontage
|
104 Ft ,3 In |
|
Size Irregular
|
104.29 Ft X 208.56 Ft |
|
Size Total Text
|
104.29 Ft X 208.56 Ft |
|
Zoning Description
|
Res |
Rooms
| Level |
Type |
Length |
Width |
Dimensions |
|
Basement |
Utility Room |
|
|
10'7" x 10'9" |
|
Basement |
Recreation Room |
|
|
30'8" x 20'7" |
|
Basement |
Great Room |
|
|
14'5" x 20'7" |
|
Lower Level |
2pc Bathroom |
|
|
5'10" x 3'8" |
|
Main Level |
Kitchen |
|
|
9'9" x 10'9" |
|
Main Level |
Living Room |
|
|
20'11" x 11'1" |
|
Main Level |
Dining Room |
|
|
10'8" x 10'9" |
|
Main Level |
Primary Bedroom |
|
|
19'2" x 15'0" |
|
Main Level |
Bedroom |
|
|
13'7" x 11'1" |
|
Main Level |
Bedroom |
|
|
10'4" x 10'9" |
|
Main Level |
Bedroom |
|
|
9'5" x 11'1" |
|
Main Level |
4pc Bathroom |
|
|
7'7" x 7'5" |
|
Main Level |
Laundry Room |
|
|
5'0" x 4'1" |
|
Main Level |
Sunroom |
|
|
11'0" x 7'10" |
https://www.realtor.ca/real-estate/26521372/25-wood-street-lancaster-lancaster
































