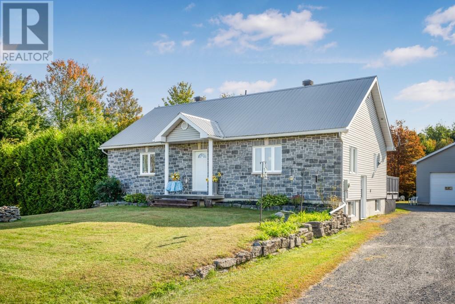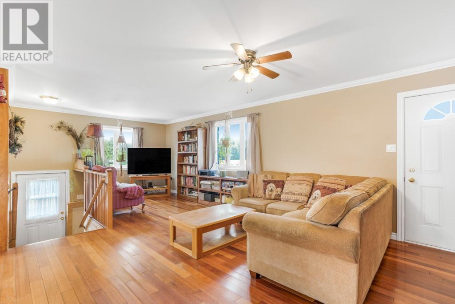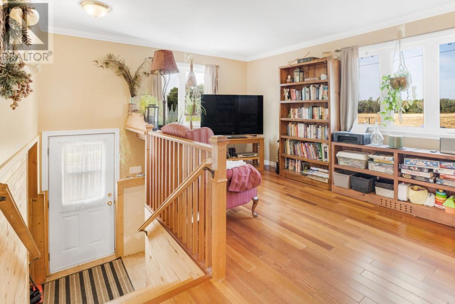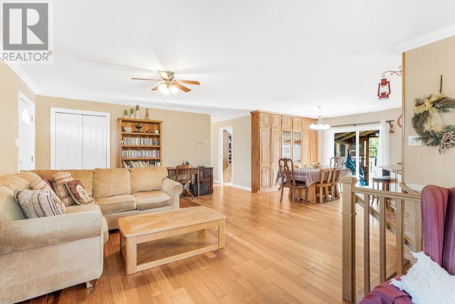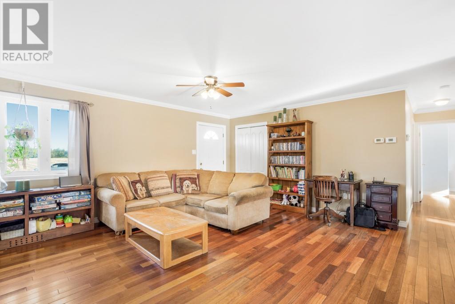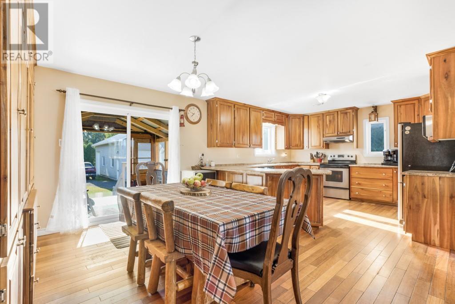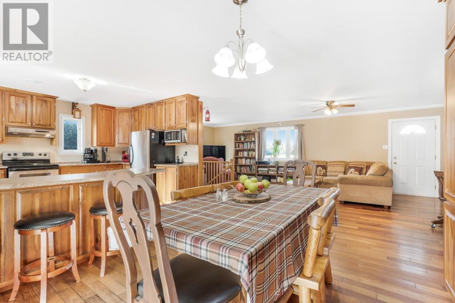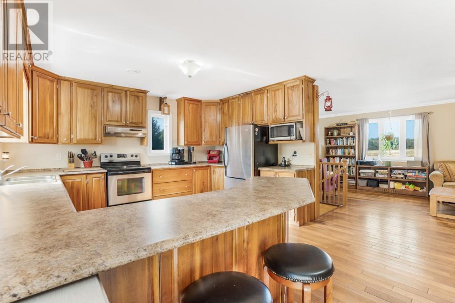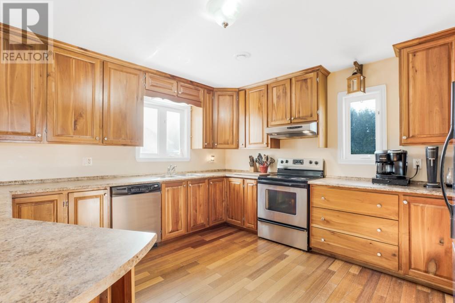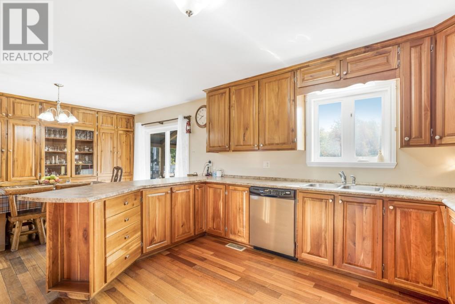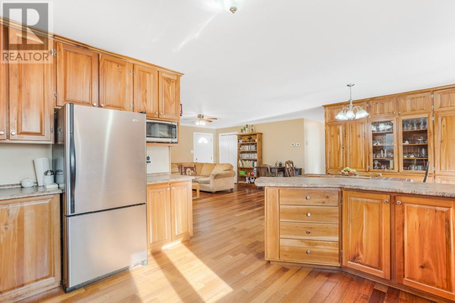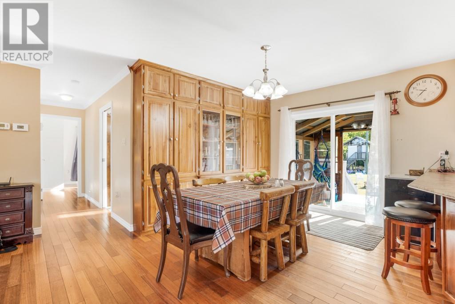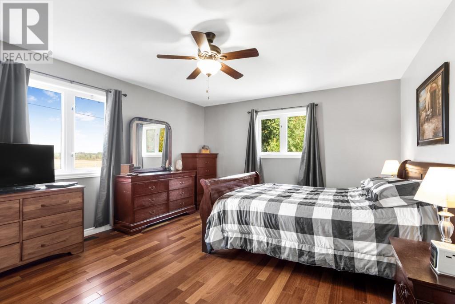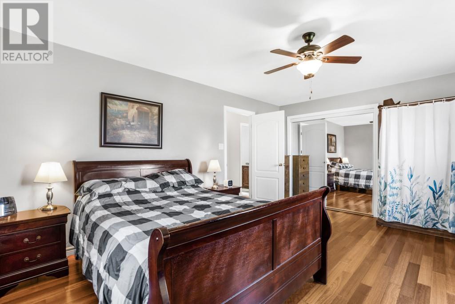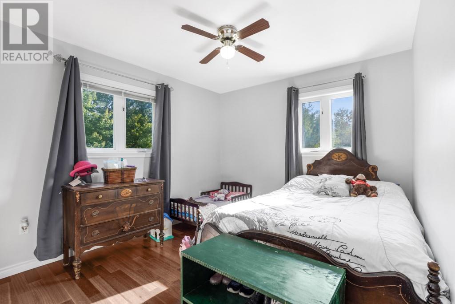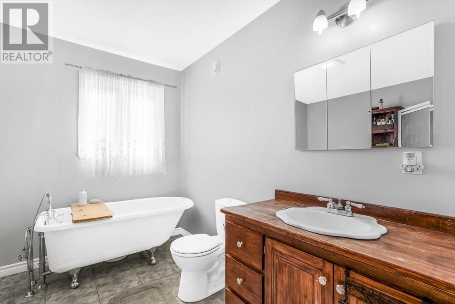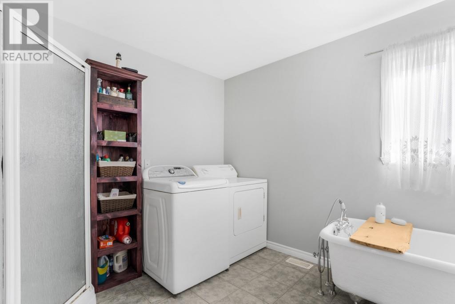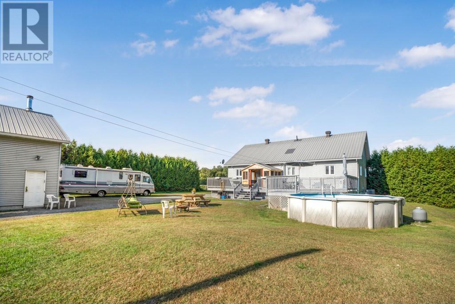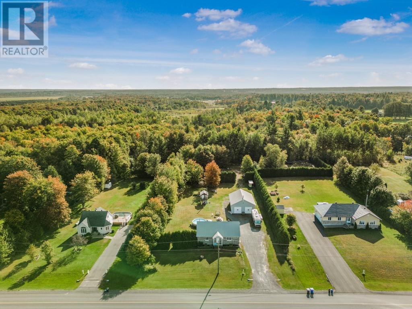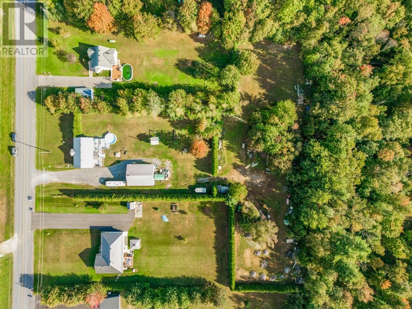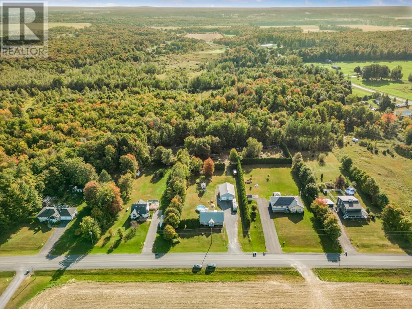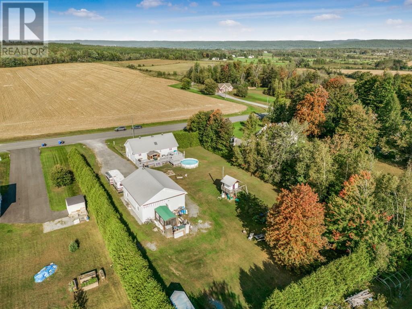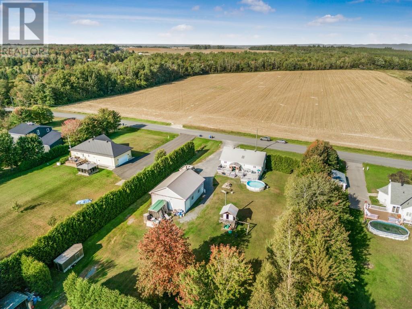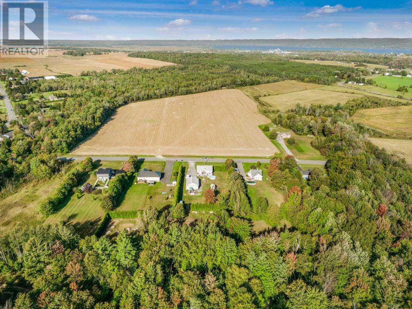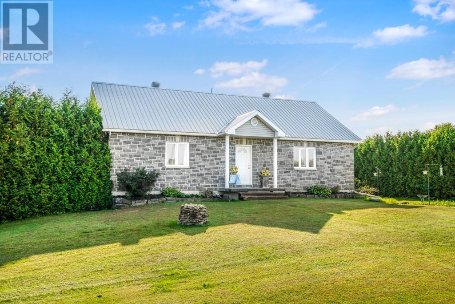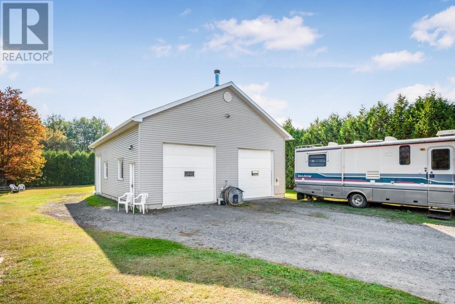4 Bedroom
1 Bathroom
Bungalow
Above Ground Pool
Heat Pump, Air Exchanger
Forced Air
Acreage
$639,000
Welcome to 2555 Charbonneau Rd, a 2006-built home in L'Orignal. This 1320 sq ft residence features 2+2 bedrooms and a partially finished basement. As you step inside, you'll be greeted by the inviting open concept layout that seamlessly connects the living, dining, and kitchen areas creating a warm and inviting atmosphere. Sitting on a 2.58-acres T-shaped lot, if you're a gardening enthusiast, you'll appreciate the ample space for a greenhouse, where you can cultivate your favorite plants and flowers year-round or for outdoor activities. Mechanics and hobbyists will appreciate the oversized 32X40 heated garage, offering ample space for their projects. This property combines the tranquility of rural living with the convenience of being close to L'Orignal's amenities and Hawkesbury presenting a unique opportunity to combine comfort, outdoor space, and hobbyist-friendly features with privacy and potential. Call now for your personal tour ! (id:37229)
Property Details
|
MLS® Number
|
1372883 |
|
Property Type
|
Single Family |
|
Neigbourhood
|
Sandy Hill |
|
Communication Type
|
Internet Access |
|
Community Features
|
School Bus |
|
Features
|
Acreage, Park Setting, Wooded Area |
|
Parking Space Total
|
10 |
|
Pool Type
|
Above Ground Pool |
|
Road Type
|
Paved Road |
|
Structure
|
Deck |
Building
|
Bathroom Total
|
1 |
|
Bedrooms Above Ground
|
2 |
|
Bedrooms Below Ground
|
2 |
|
Bedrooms Total
|
4 |
|
Appliances
|
Refrigerator, Dishwasher, Hood Fan, Stove |
|
Architectural Style
|
Bungalow |
|
Basement Development
|
Partially Finished |
|
Basement Type
|
Full (partially Finished) |
|
Constructed Date
|
2006 |
|
Construction Style Attachment
|
Detached |
|
Cooling Type
|
Heat Pump, Air Exchanger |
|
Exterior Finish
|
Stone, Vinyl |
|
Fireplace Present
|
No |
|
Flooring Type
|
Hardwood, Ceramic |
|
Foundation Type
|
Poured Concrete |
|
Heating Fuel
|
Oil |
|
Heating Type
|
Forced Air |
|
Stories Total
|
1 |
|
Size Exterior
|
1320 Sqft |
|
Type
|
House |
|
Utility Water
|
Drilled Well, Well |
Parking
|
Detached Garage
|
|
|
Oversize
|
|
|
Gravel
|
|
Land
|
Acreage
|
Yes |
|
Size Depth
|
450 Ft |
|
Size Frontage
|
150 Ft |
|
Size Irregular
|
2.58 |
|
Size Total
|
2.58 Ac |
|
Size Total Text
|
2.58 Ac |
|
Zoning Description
|
Rural |
Rooms
| Level |
Type |
Length |
Width |
Dimensions |
|
Basement |
Recreation Room |
|
|
25'7" x 30'8" |
|
Basement |
Bedroom |
|
|
12'8" x 12'11" |
|
Basement |
Bedroom |
|
|
12'8" x 12'11" |
|
Main Level |
Living Room |
|
|
13'7" x 25'5" |
|
Main Level |
Kitchen |
|
|
13'3" x 23'0" |
|
Main Level |
Primary Bedroom |
|
|
13'3" x 18'1" |
|
Main Level |
Bedroom |
|
|
10'2" x 13'2" |
|
Main Level |
4pc Bathroom |
|
|
9'7" x 10'11" |
https://www.realtor.ca/real-estate/26386228/2555-charbonneau-road-lorignal-sandy-hill


