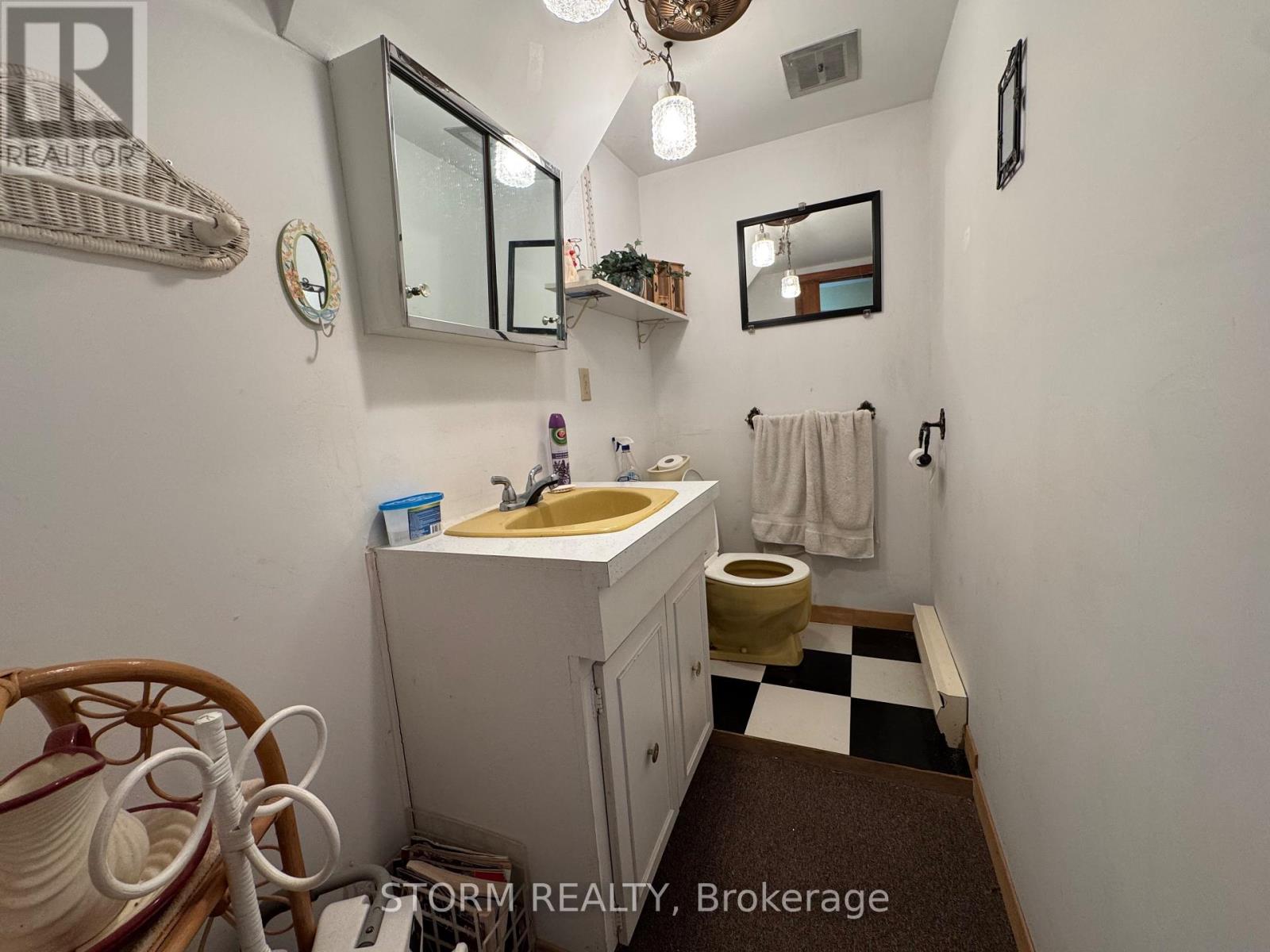26 Ault Drive South Stormont, Ontario K0C 1M0
3 Bedroom
2 Bathroom
1,100 - 1,500 ft2
Bungalow
Fireplace
Window Air Conditioner
Baseboard Heaters
$399,900
Welcome home to this wonderful brick bungalow, perfectly situated in the quaint village of Ingleside. Offering timeless charm and comfort, this well-maintained home features spacious living areas, and cozy bedrooms ideal for family living or downsizing in style. Enjoy the peaceful village atmosphere while being just minutes from local amenities, parks, and the scenic St. Lawrence River. With a lovely yard and inviting curb appeal, this home is a must-see! Perfect for investors, first time home buyers, or anyone looking to downsize! Book your private viewing today. (id:37229)
Property Details
| MLS® Number | X12060133 |
| Property Type | Single Family |
| Community Name | 713 - Ingleside |
| ParkingSpaceTotal | 7 |
Building
| BathroomTotal | 2 |
| BedroomsAboveGround | 2 |
| BedroomsBelowGround | 1 |
| BedroomsTotal | 3 |
| Appliances | Garage Door Opener Remote(s) |
| ArchitecturalStyle | Bungalow |
| BasementDevelopment | Finished |
| BasementType | Full (finished) |
| ConstructionStyleAttachment | Detached |
| CoolingType | Window Air Conditioner |
| ExteriorFinish | Brick |
| FireplacePresent | Yes |
| FoundationType | Block |
| HalfBathTotal | 1 |
| HeatingFuel | Electric |
| HeatingType | Baseboard Heaters |
| StoriesTotal | 1 |
| SizeInterior | 1,100 - 1,500 Ft2 |
| Type | House |
| UtilityWater | Municipal Water |
Parking
| Detached Garage | |
| Garage |
Land
| Acreage | No |
| Sewer | Sanitary Sewer |
| SizeIrregular | 50 X 125 Acre |
| SizeTotalText | 50 X 125 Acre |
Rooms
| Level | Type | Length | Width | Dimensions |
|---|---|---|---|---|
| Basement | Other | 4.44 m | 3.49 m | 4.44 m x 3.49 m |
| Basement | Recreational, Games Room | 8.55 m | 3.42 m | 8.55 m x 3.42 m |
| Basement | Utility Room | 6.88 m | 2 m | 6.88 m x 2 m |
| Basement | Bedroom | 3.75 m | 3.38 m | 3.75 m x 3.38 m |
| Basement | Bathroom | 1.19 m | 2.34 m | 1.19 m x 2.34 m |
| Main Level | Kitchen | 5.89 m | 3.51 m | 5.89 m x 3.51 m |
| Main Level | Living Room | 5.96 m | 4.07 m | 5.96 m x 4.07 m |
| Main Level | Dining Room | 3.48 m | 3.51 m | 3.48 m x 3.51 m |
| Main Level | Bathroom | 2.53 m | 1.51 m | 2.53 m x 1.51 m |
| Main Level | Bedroom | 2.85 m | 3.5 m | 2.85 m x 3.5 m |
| Main Level | Primary Bedroom | 3.58 m | 3.46 m | 3.58 m x 3.46 m |
https://www.realtor.ca/real-estate/28116114/26-ault-drive-south-stormont-713-ingleside
Contact Us
Contact us for more information





















