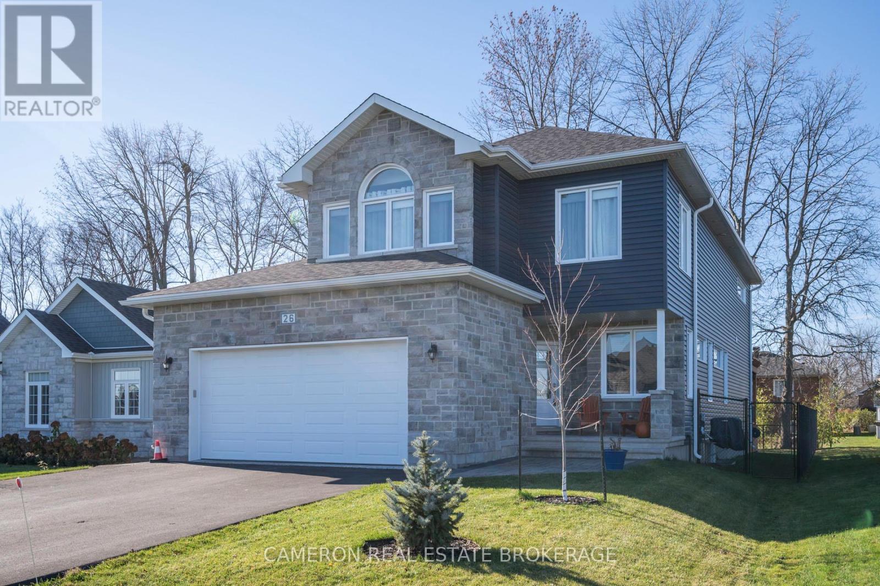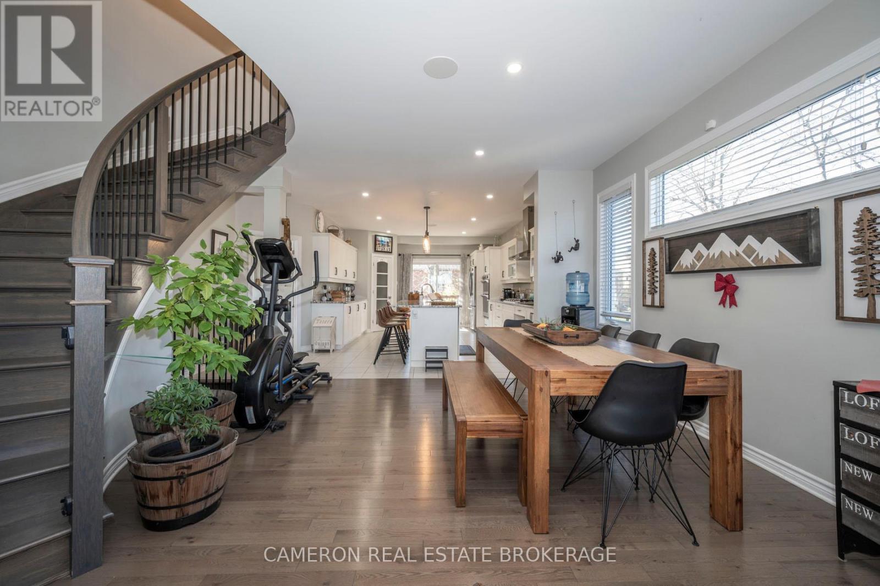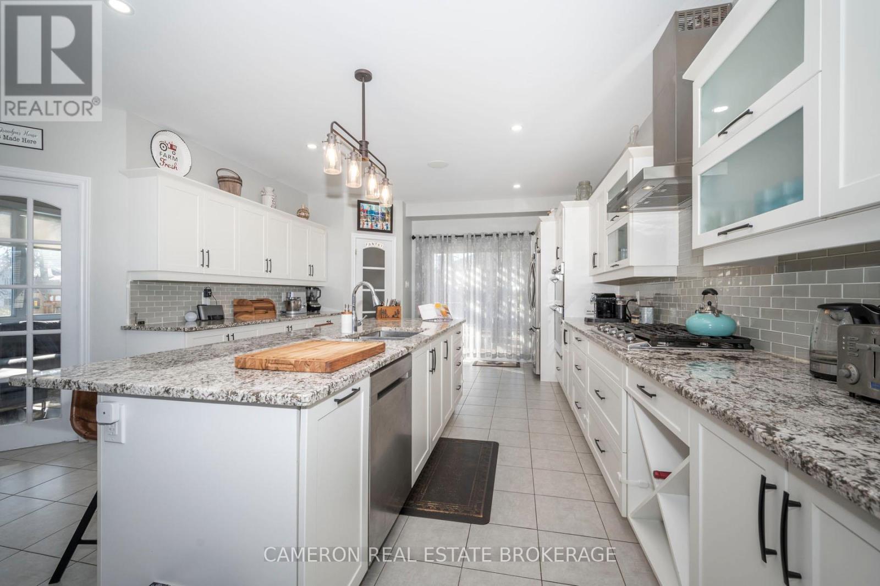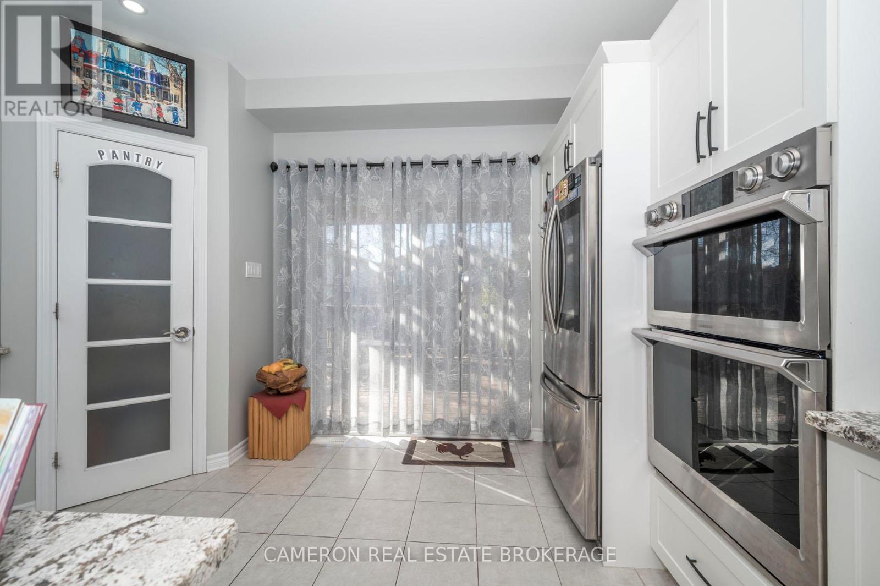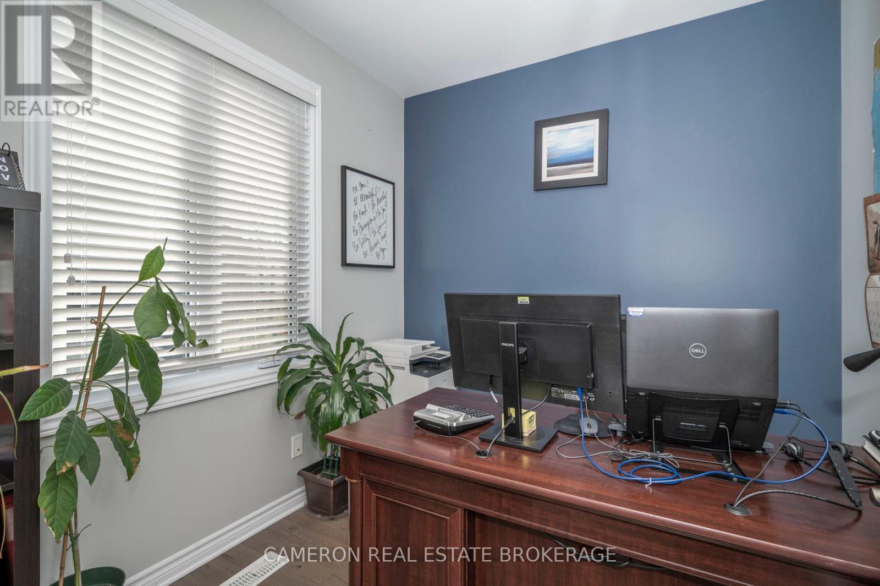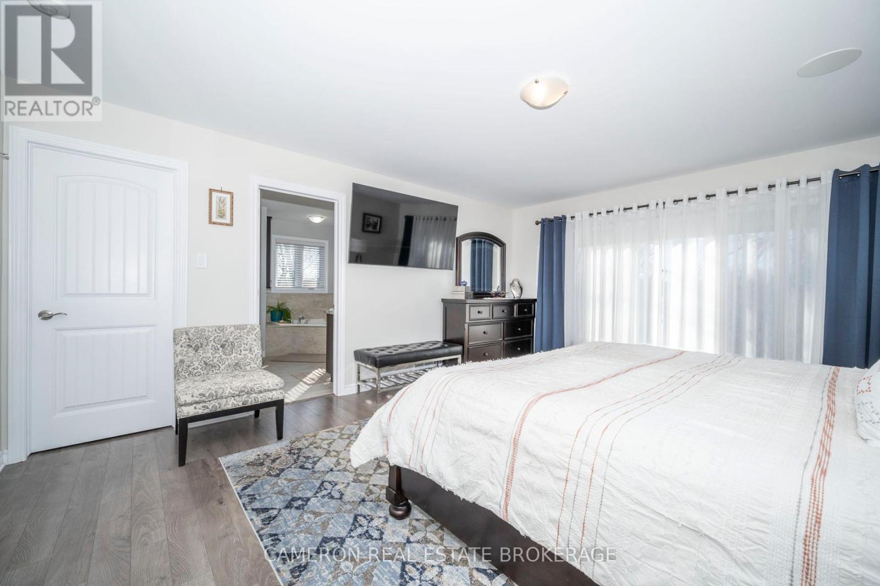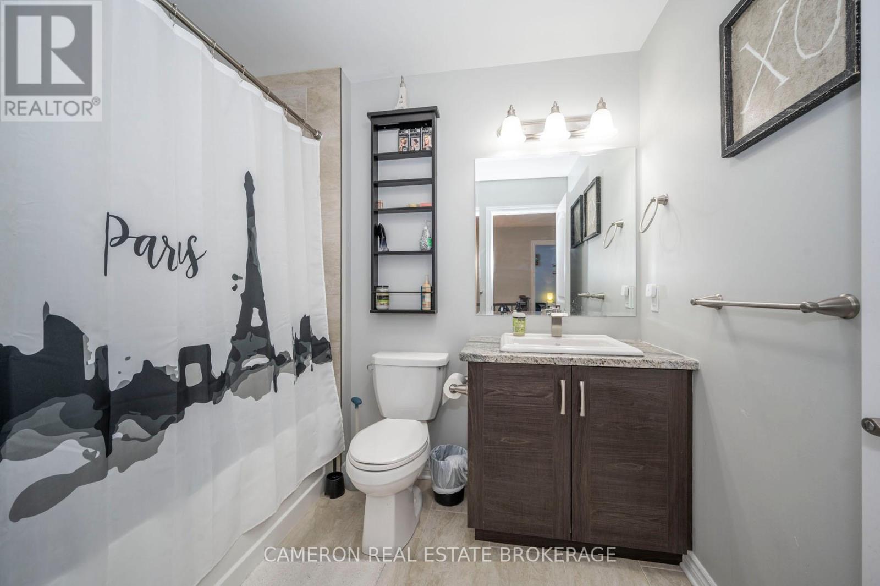5 Bedroom
4 Bathroom
2,500 - 3,000 ft2
Fireplace
Central Air Conditioning, Air Exchanger
Forced Air
Landscaped
$839,900
LARGE EXECUTIVE CUSTOM HOME! This modern custom 4+1 bedroom family home with a double attached garage is sure to check off all the boxes folks! Featuring 2568 sq.ft. of main + second level living space, this gorgeous open concept wonder will wow you from the moment you enter with its gorgeous spiral staircase, high end finishes throughout & loads of custom extra's. Perfect for entertaining, the main floor hosts a chef quality gourmet kitchen with top of the line appliances, a massive functional island, a butler pantry + it provides patio door access to the rear yard deck, the dining area opens to the family room, there's a separate mud room, an office, a 2pc bath and an additional living room/study warmed by a gas fireplace. Up the beautiful staircase and onto the second level lies a massive primary with 2 walk-in closets + a 5pc en-suite, there's 3 additional good sized bedrooms, a 4pc bath and even a huge separate laundry room. The basement is fully finished with a rec. room, a workout space or games area, an extra bedroom, a 4pc bath + there's plenty of storage space in the utility room. Outback, the rear pet friendly yard is beautifully landscaped + fenced, hosts a 2 tier deck with a custom pergola, an integrated audio system and features a natural gas bbq connection. Sellers require SPIS signed & submitted with all offer(s) and 2 full business days irrevocable to review any/all offer(s). (id:37229)
Property Details
|
MLS® Number
|
X12073110 |
|
Property Type
|
Single Family |
|
Community Name
|
714 - Long Sault |
|
AmenitiesNearBy
|
Park |
|
Easement
|
Unknown |
|
EquipmentType
|
Water Heater |
|
Features
|
Wooded Area |
|
ParkingSpaceTotal
|
6 |
|
RentalEquipmentType
|
Water Heater |
|
Structure
|
Deck, Shed |
Building
|
BathroomTotal
|
4 |
|
BedroomsAboveGround
|
4 |
|
BedroomsBelowGround
|
1 |
|
BedroomsTotal
|
5 |
|
Age
|
6 To 15 Years |
|
Amenities
|
Fireplace(s) |
|
Appliances
|
Water Softener, Water Meter, Dishwasher, Hood Fan, Oven, Stove, Refrigerator |
|
BasementDevelopment
|
Finished |
|
BasementType
|
Full (finished) |
|
ConstructionStyleAttachment
|
Detached |
|
CoolingType
|
Central Air Conditioning, Air Exchanger |
|
ExteriorFinish
|
Stone, Vinyl Siding |
|
FireplacePresent
|
Yes |
|
FireplaceTotal
|
1 |
|
FoundationType
|
Concrete |
|
HalfBathTotal
|
1 |
|
HeatingFuel
|
Natural Gas |
|
HeatingType
|
Forced Air |
|
StoriesTotal
|
2 |
|
SizeInterior
|
2,500 - 3,000 Ft2 |
|
Type
|
House |
|
UtilityWater
|
Municipal Water |
Parking
Land
|
Acreage
|
No |
|
FenceType
|
Fenced Yard |
|
LandAmenities
|
Park |
|
LandscapeFeatures
|
Landscaped |
|
Sewer
|
Sanitary Sewer |
|
SizeDepth
|
117 Ft ,3 In |
|
SizeFrontage
|
49 Ft ,2 In |
|
SizeIrregular
|
49.2 X 117.3 Ft ; 0 |
|
SizeTotalText
|
49.2 X 117.3 Ft ; 0 |
|
ZoningDescription
|
Residential |
Rooms
| Level |
Type |
Length |
Width |
Dimensions |
|
Second Level |
Laundry Room |
2.02 m |
3.1 m |
2.02 m x 3.1 m |
|
Second Level |
Bedroom 3 |
4.29 m |
4.46 m |
4.29 m x 4.46 m |
|
Second Level |
Bedroom 4 |
4.76 m |
3.53 m |
4.76 m x 3.53 m |
|
Second Level |
Bathroom |
2.57 m |
2.12 m |
2.57 m x 2.12 m |
|
Second Level |
Primary Bedroom |
5.2 m |
4.33 m |
5.2 m x 4.33 m |
|
Second Level |
Bedroom 2 |
4.41 m |
2.53 m |
4.41 m x 2.53 m |
|
Basement |
Recreational, Games Room |
5.14 m |
3.78 m |
5.14 m x 3.78 m |
|
Basement |
Den |
4.67 m |
2.4 m |
4.67 m x 2.4 m |
|
Basement |
Bedroom 5 |
4.12 m |
3.51 m |
4.12 m x 3.51 m |
|
Basement |
Bathroom |
2.16 m |
1.72 m |
2.16 m x 1.72 m |
|
Basement |
Utility Room |
3.33 m |
7.39 m |
3.33 m x 7.39 m |
|
Main Level |
Foyer |
3.28 m |
3.32 m |
3.28 m x 3.32 m |
|
Main Level |
Living Room |
4.37 m |
4.28 m |
4.37 m x 4.28 m |
|
Main Level |
Dining Room |
3.11 m |
4.2 m |
3.11 m x 4.2 m |
|
Main Level |
Kitchen |
6.34 m |
5.25 m |
6.34 m x 5.25 m |
|
Main Level |
Family Room |
4.97 m |
3.46 m |
4.97 m x 3.46 m |
|
Main Level |
Office |
3.09 m |
2.55 m |
3.09 m x 2.55 m |
|
Main Level |
Media |
0.51 m |
1.52 m |
0.51 m x 1.52 m |
Utilities
|
Cable
|
Available |
|
Electricity
|
Installed |
|
Natural Gas Available
|
Available |
|
Sewer
|
Installed |
https://www.realtor.ca/real-estate/28145538/26-eleanor-drive-south-stormont-714-long-sault

