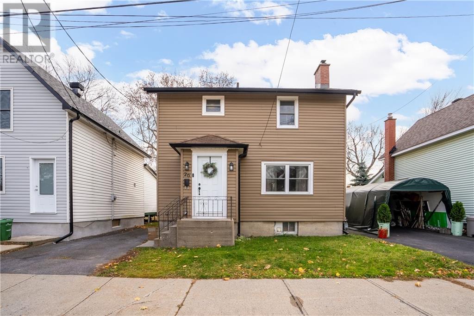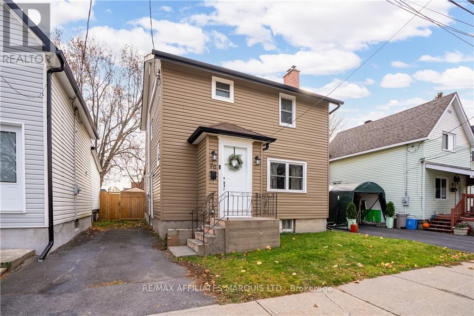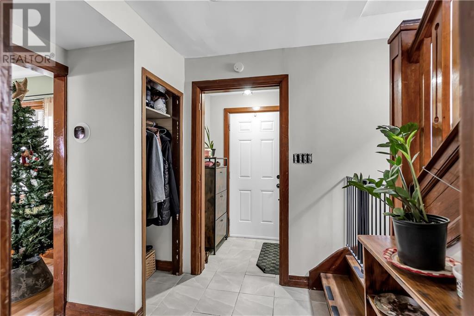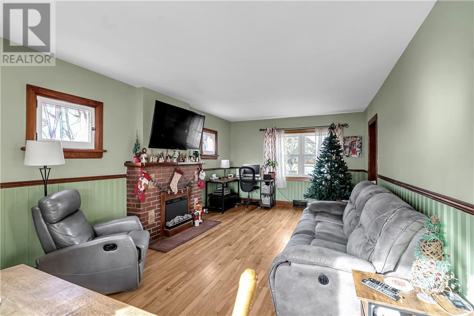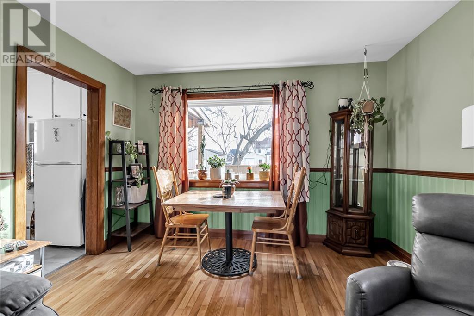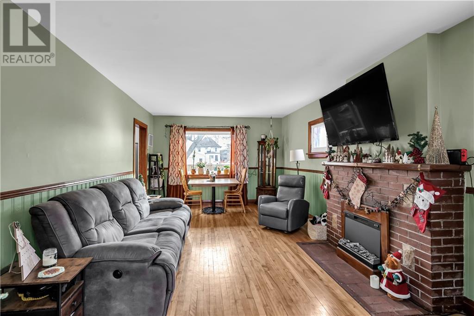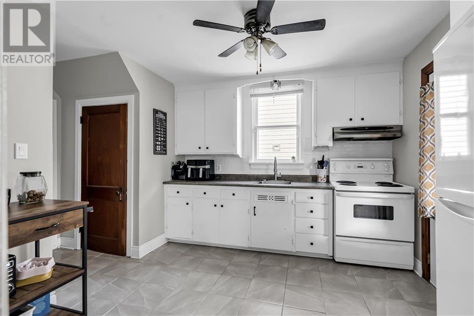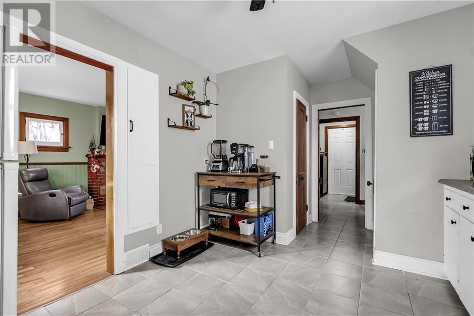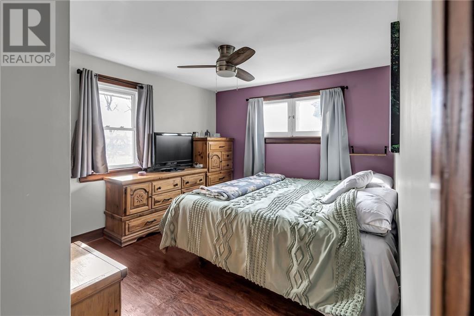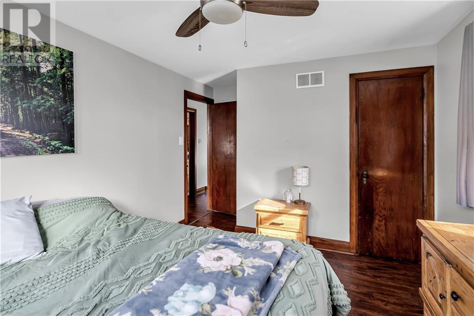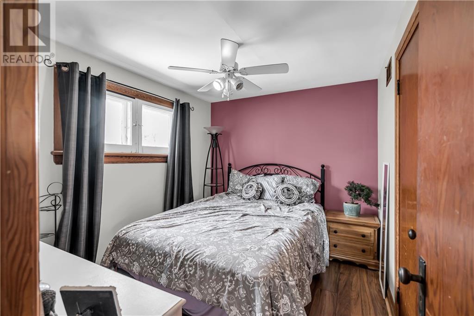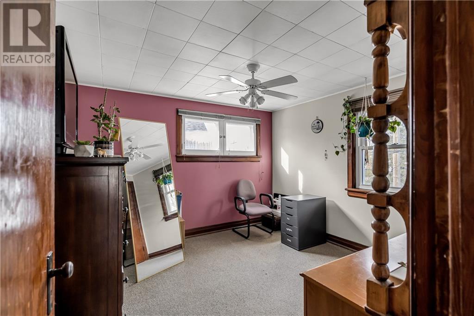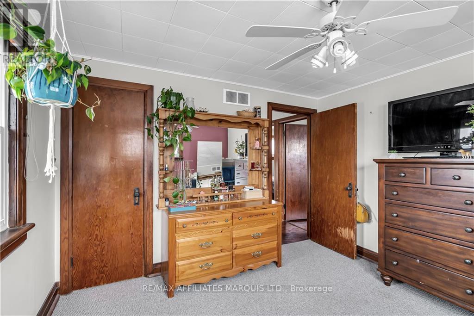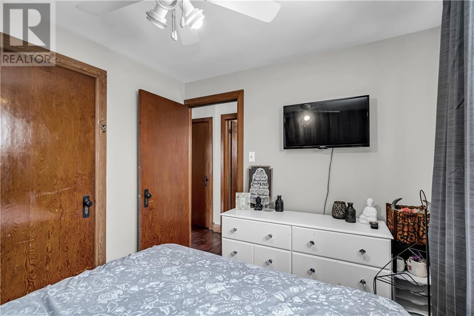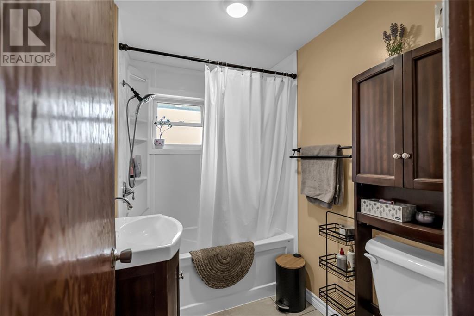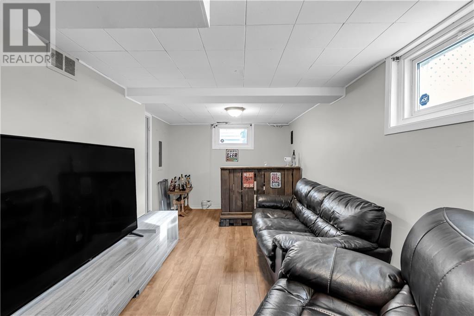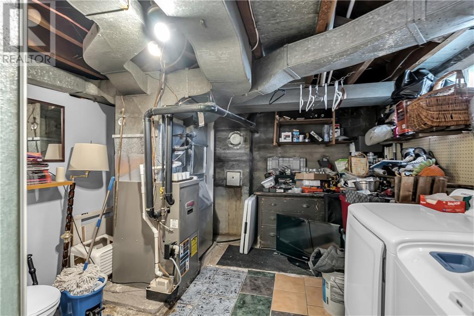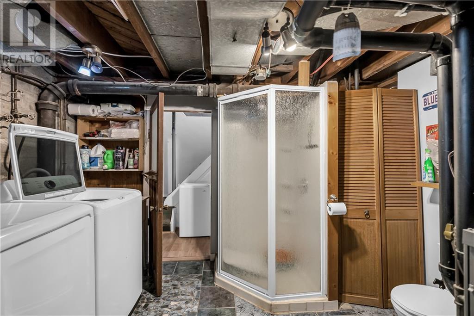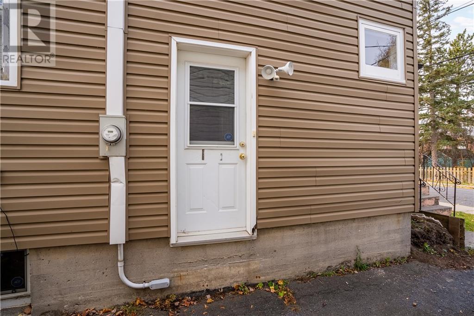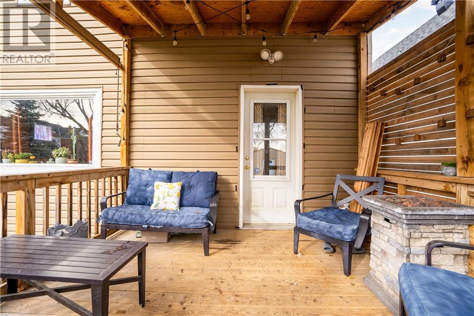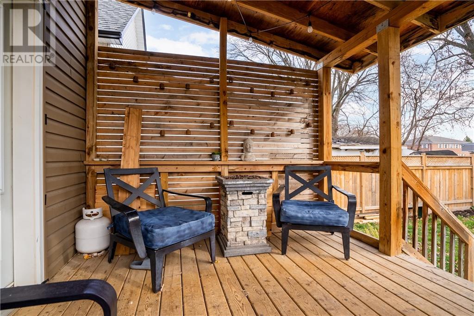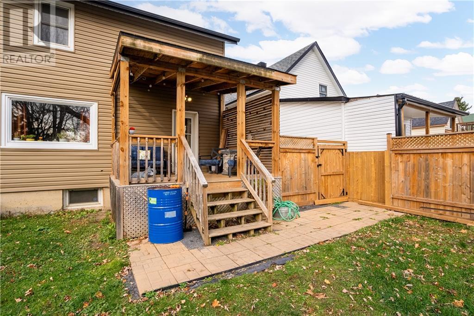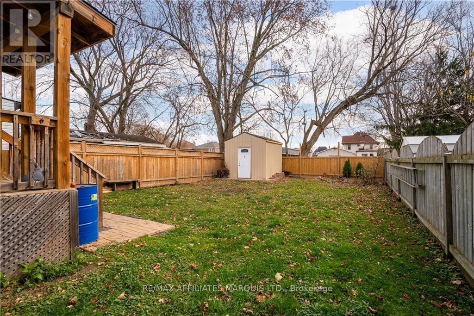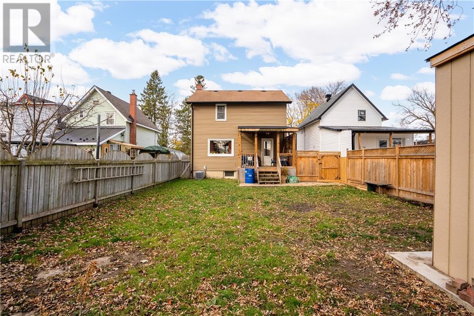4 Bedroom
3 Bathroom
Central Air Conditioning
Forced Air
$329,900
Ideally located, beautifully maintained, and perfect for a growing family, this charming home offers space and versatility. The upper level features 3 spacious bedrooms, while the lower level includes a fourth bedroom or secondary family room. With 3 bathrooms—one on each floor—convenience is built in. The bright kitchen provides ample storage and workspace, opening to a large/ private, fully fenced backyard with a covered deck, ideal for year-round enjoyment. The cozy family room boasts a charming fireplace and large windows that fill the space with natural light. Warm wood finishes throughout add character, and a separate side entrance to the basement offers potential for a private living space. This home is a fantastic choice for first-time buyers or expanding families. Call now for more information. (id:37229)
Property Details
|
MLS® Number
|
1420876 |
|
Property Type
|
Single Family |
|
Neigbourhood
|
Cornwall |
|
ParkingSpaceTotal
|
2 |
Building
|
BathroomTotal
|
3 |
|
BedroomsAboveGround
|
3 |
|
BedroomsBelowGround
|
1 |
|
BedroomsTotal
|
4 |
|
BasementDevelopment
|
Finished |
|
BasementType
|
Full (finished) |
|
ConstructedDate
|
1952 |
|
ConstructionStyleAttachment
|
Detached |
|
CoolingType
|
Central Air Conditioning |
|
ExteriorFinish
|
Siding |
|
FireplacePresent
|
No |
|
FlooringType
|
Wall-to-wall Carpet, Hardwood, Tile |
|
FoundationType
|
Poured Concrete |
|
HalfBathTotal
|
1 |
|
HeatingFuel
|
Natural Gas |
|
HeatingType
|
Forced Air |
|
StoriesTotal
|
2 |
|
Type
|
House |
|
UtilityWater
|
Municipal Water |
Parking
Land
|
Acreage
|
No |
|
Sewer
|
Municipal Sewage System |
|
SizeDepth
|
98 Ft ,6 In |
|
SizeFrontage
|
33 Ft ,11 In |
|
SizeIrregular
|
33.92 Ft X 98.48 Ft |
|
SizeTotalText
|
33.92 Ft X 98.48 Ft |
|
ZoningDescription
|
Residential |
Rooms
| Level |
Type |
Length |
Width |
Dimensions |
|
Second Level |
Primary Bedroom |
|
|
14'2" x 10'2" |
|
Second Level |
Bedroom |
|
|
8'5" x 10'1" |
|
Second Level |
Bedroom |
|
|
10'5" x 10'10" |
|
Lower Level |
Bedroom |
|
|
9'8" x 21'5" |
|
Main Level |
Living Room/dining Room |
|
|
11'10" x 21'4" |
|
Main Level |
Kitchen |
|
|
14'6" x 10'5" |
https://www.realtor.ca/real-estate/27667449/26-timothy-avenue-cornwall-cornwall

