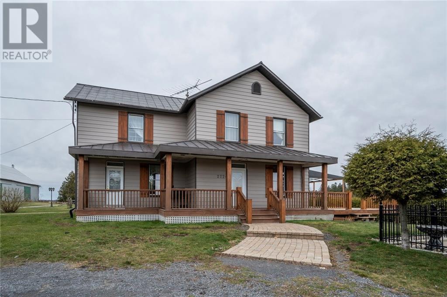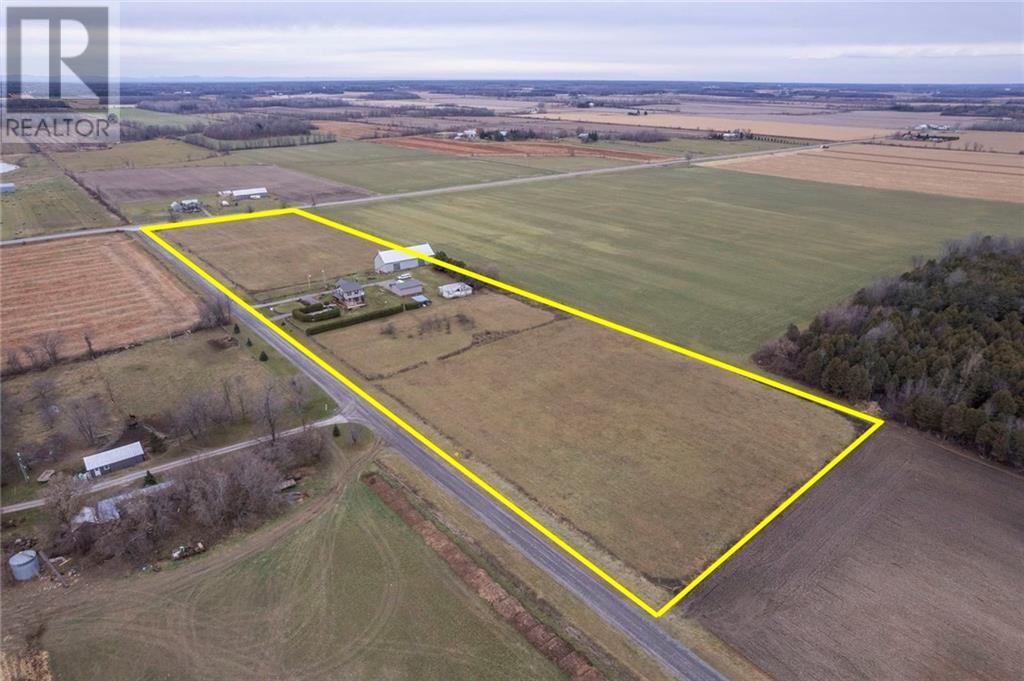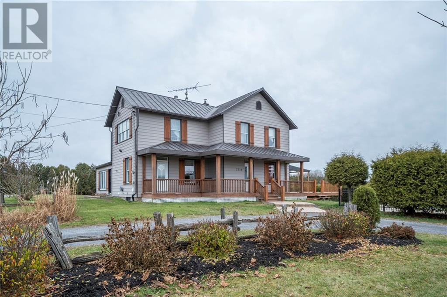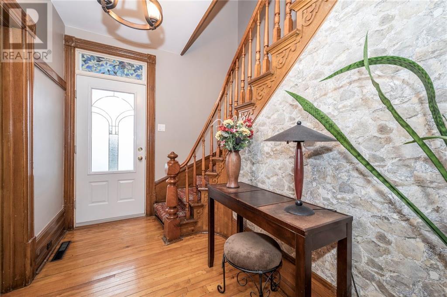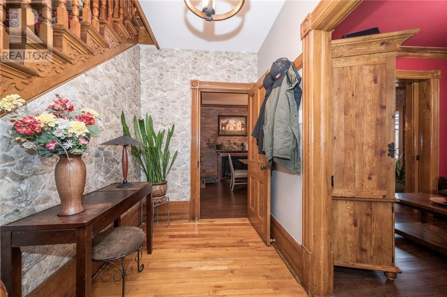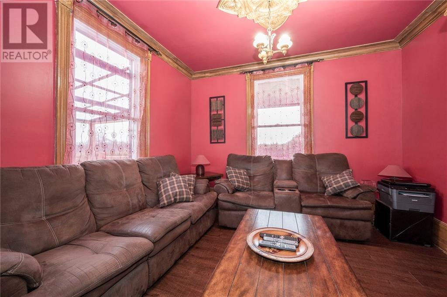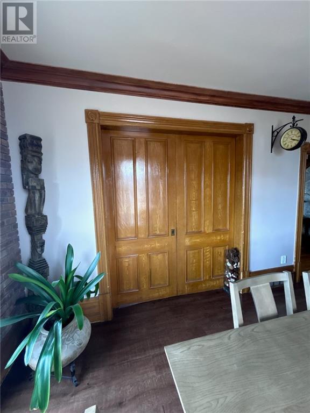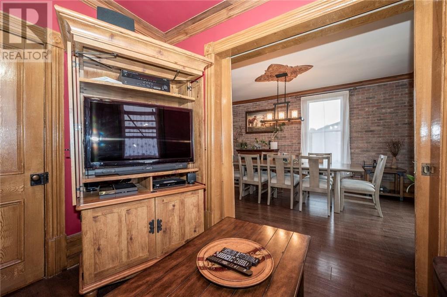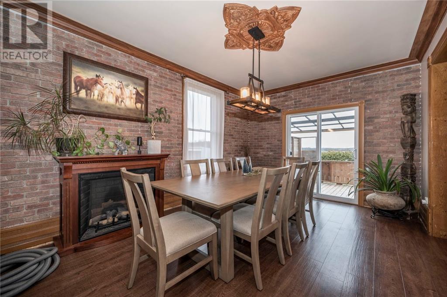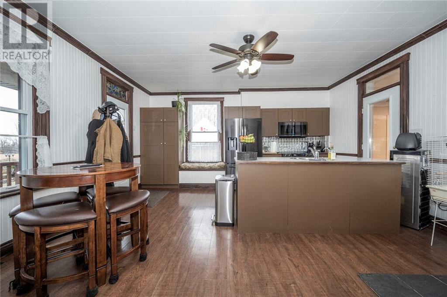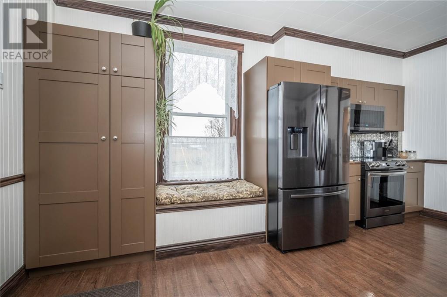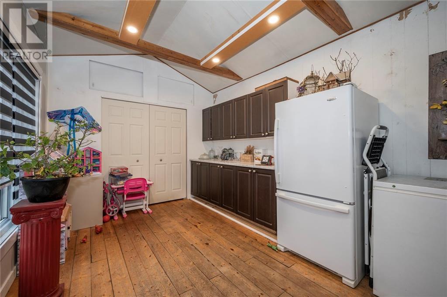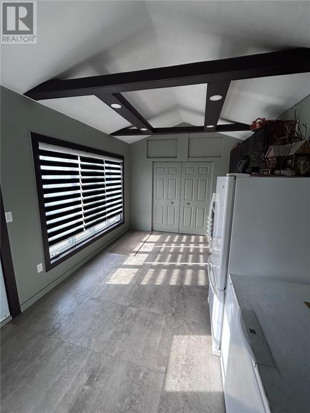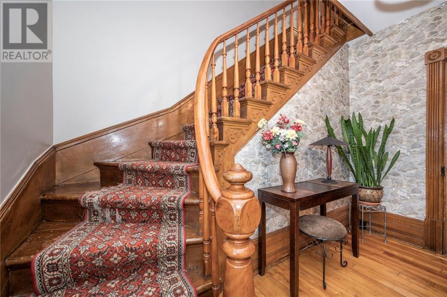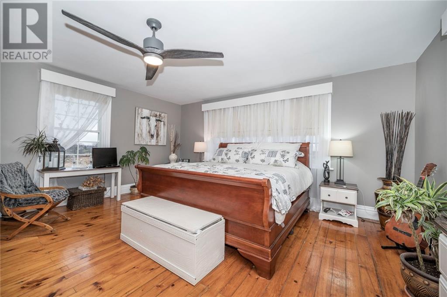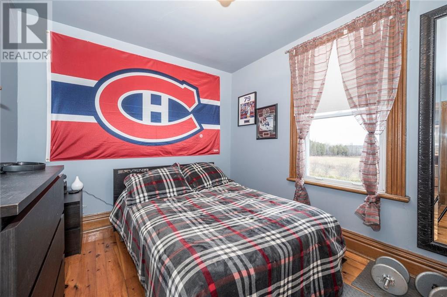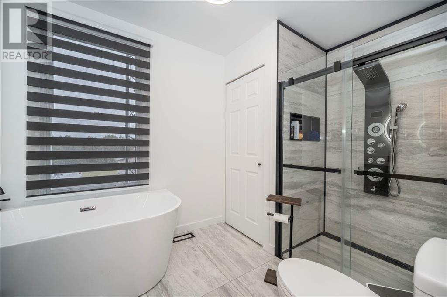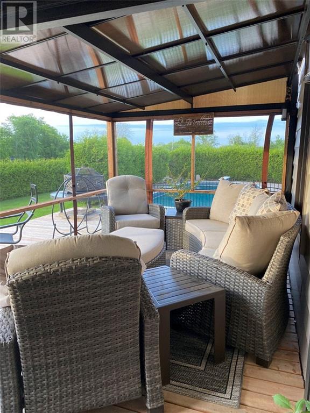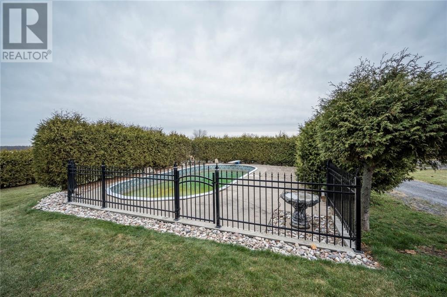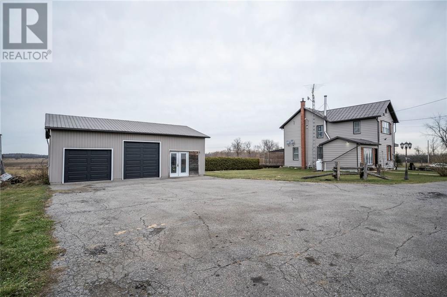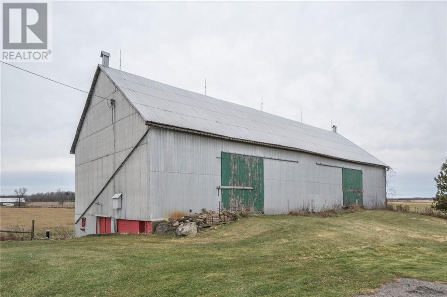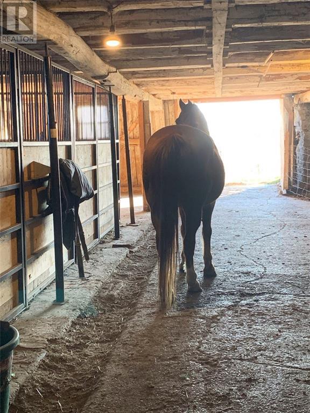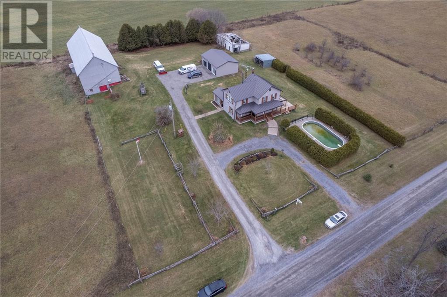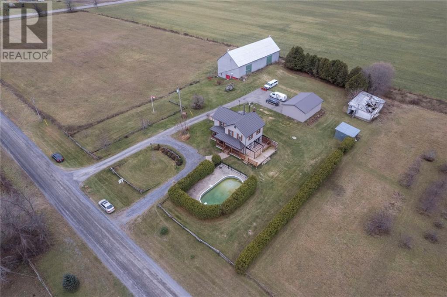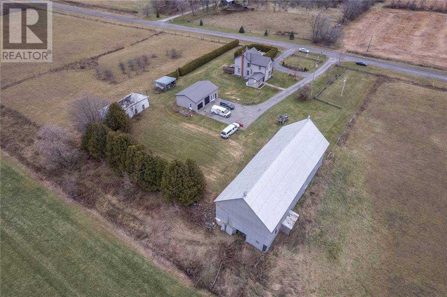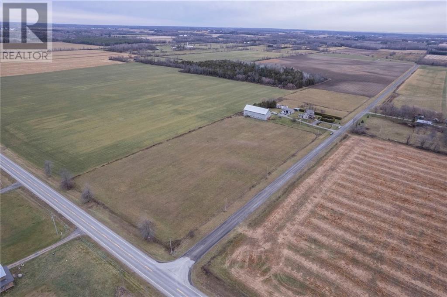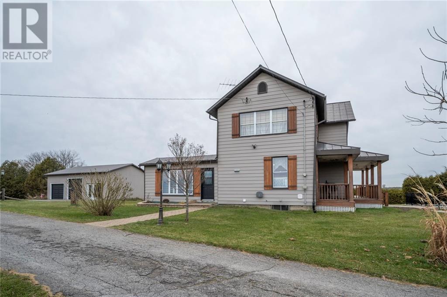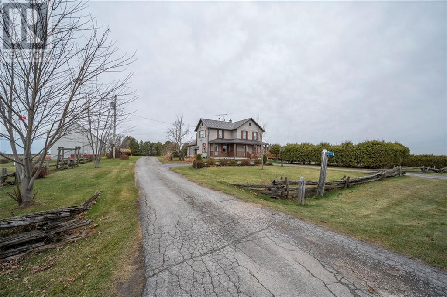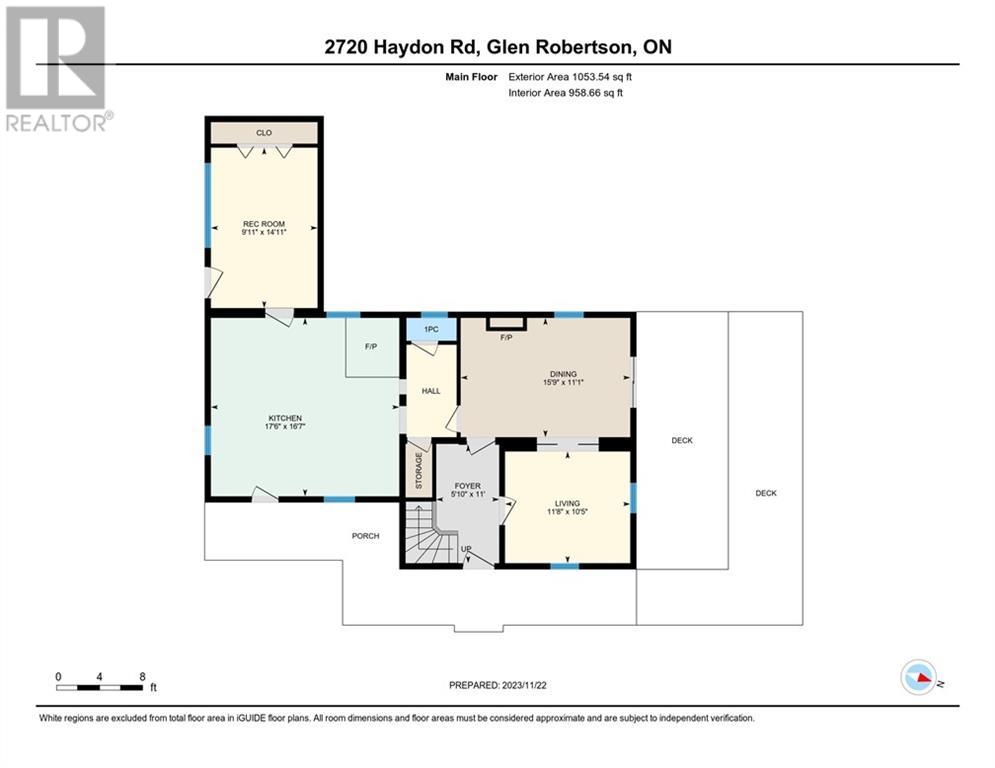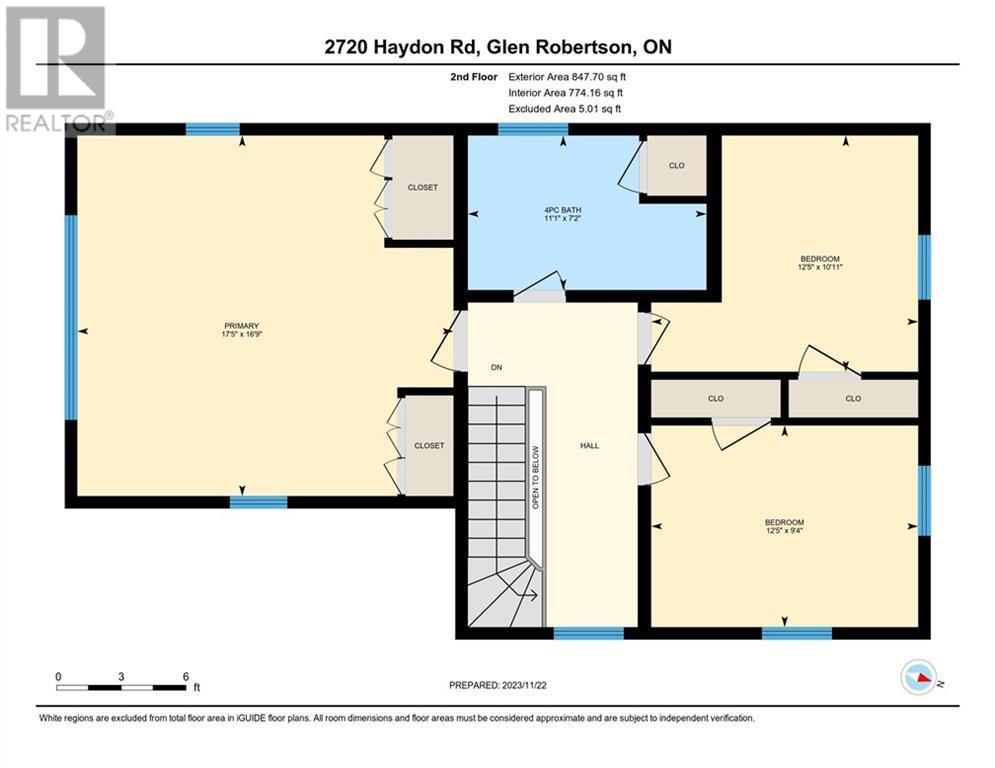3 Bedroom
2 Bathroom
Inground Pool
Central Air Conditioning
Forced Air
Acreage
$749,000
Simplify your life and move to this 10+ acre country gem! Beautiful century farm house w/so much character including original moldings, living room w/sliding doors, wooden winder staircase, soft & hardwood floors and so much more. The spacious and bright kitchen includes an island w/sink and dishwasher, dining nook and woodstove. The large dining room is great for entertaining and leads to an expansive covered porch overlooking the side yard and inground swimming pool. The classic staircase brings you to the 2nd level where you will find a large master bedroom, 2 more bedrooms & a completely renovated bathroom with heated ceramic floors, italian shower, bathtub, vanity and washer/dryer. The outside is as attractive as the inside w/wrap around porch, paved driveway to the double detached garage where you can work on your vehicles year round and the imposing barn featuring 3 horse stalls and plenty of space to store your hay. Bring your horses, animals and your family to the country! (id:37229)
Property Details
|
MLS® Number
|
1401838 |
|
Property Type
|
Single Family |
|
Neigbourhood
|
Glen Sandfield |
|
AmenitiesNearBy
|
Ski Area |
|
Features
|
Acreage, Farm Setting, Gazebo, Automatic Garage Door Opener |
|
ParkingSpaceTotal
|
10 |
|
PoolType
|
Inground Pool |
|
Structure
|
Barn, Deck |
Building
|
BathroomTotal
|
2 |
|
BedroomsAboveGround
|
3 |
|
BedroomsTotal
|
3 |
|
Appliances
|
Dishwasher, Microwave Range Hood Combo |
|
BasementDevelopment
|
Unfinished |
|
BasementFeatures
|
Low |
|
BasementType
|
Unknown (unfinished) |
|
ConstructedDate
|
1900 |
|
ConstructionStyleAttachment
|
Detached |
|
CoolingType
|
Central Air Conditioning |
|
ExteriorFinish
|
Aluminum Siding, Siding |
|
FireplacePresent
|
No |
|
Fixture
|
Ceiling Fans |
|
FlooringType
|
Hardwood, Wood, Vinyl |
|
FoundationType
|
Poured Concrete |
|
HalfBathTotal
|
1 |
|
HeatingFuel
|
Propane |
|
HeatingType
|
Forced Air |
|
StoriesTotal
|
2 |
|
SizeExterior
|
1901 Sqft |
|
Type
|
House |
|
UtilityWater
|
Drilled Well |
Parking
Land
|
Acreage
|
Yes |
|
LandAmenities
|
Ski Area |
|
Sewer
|
Septic System |
|
SizeDepth
|
1380 Ft |
|
SizeFrontage
|
330 Ft |
|
SizeIrregular
|
10.61 |
|
SizeTotal
|
10.61 Ac |
|
SizeTotalText
|
10.61 Ac |
|
ZoningDescription
|
Ag |
Rooms
| Level |
Type |
Length |
Width |
Dimensions |
|
Second Level |
4pc Bathroom |
|
|
7'2" x 11'1" |
|
Second Level |
Bedroom |
|
|
10'11" x 12'5" |
|
Second Level |
Bedroom |
|
|
9'4" x 12'5" |
|
Second Level |
Primary Bedroom |
|
|
16'9" x 17'5" |
|
Main Level |
Dining Room |
|
|
11'1" x 15'9" |
|
Main Level |
Foyer |
|
|
11'0" x 5'10" |
|
Main Level |
Kitchen |
|
|
16'7" x 17'6" |
|
Main Level |
Living Room |
|
|
10'5" x 11'8" |
|
Main Level |
Recreation Room |
|
|
14'11" x 9'11" |
|
Main Level |
1pc Bathroom |
|
|
2'2" x 4'8" |
https://www.realtor.ca/real-estate/27151818/2720-haydon-road-glen-robertson-glen-sandfield

