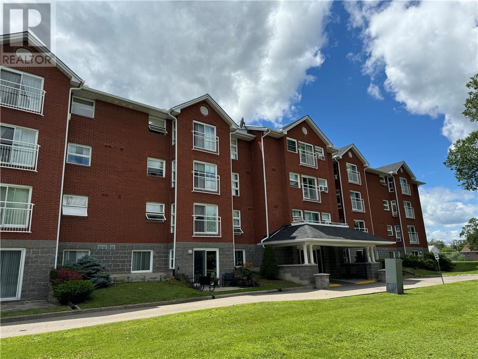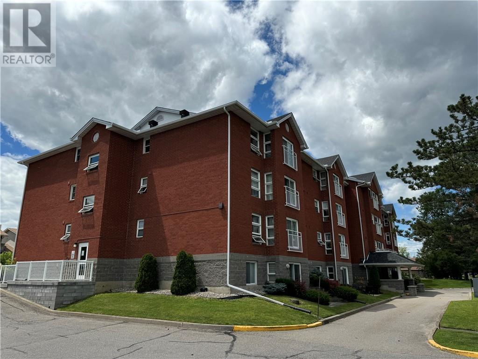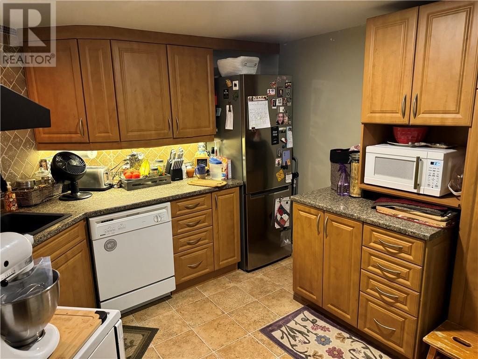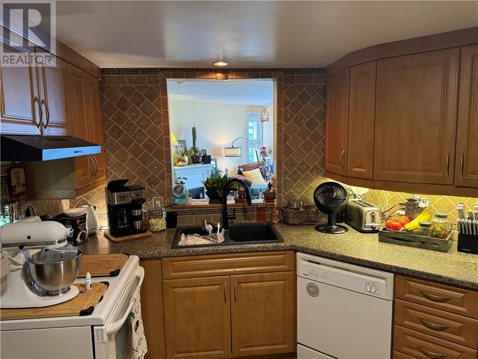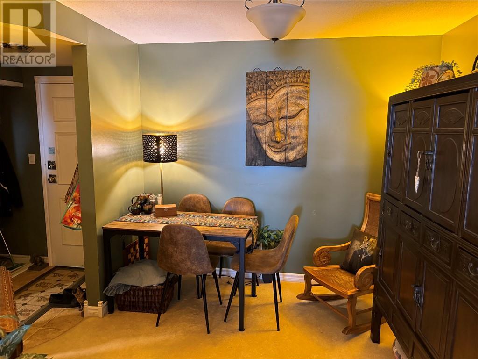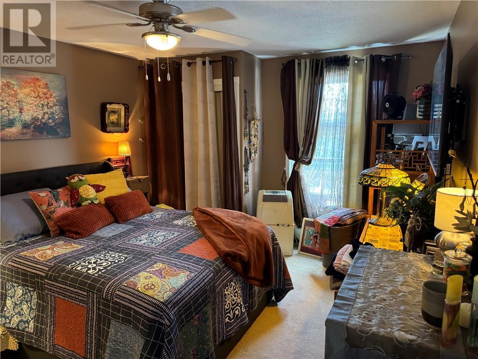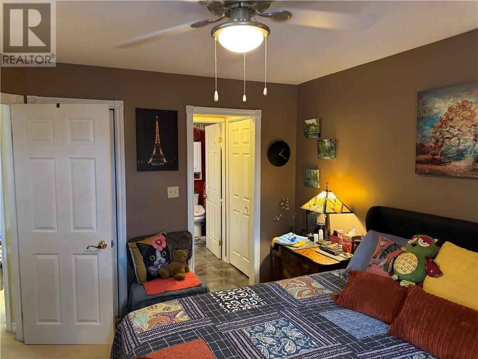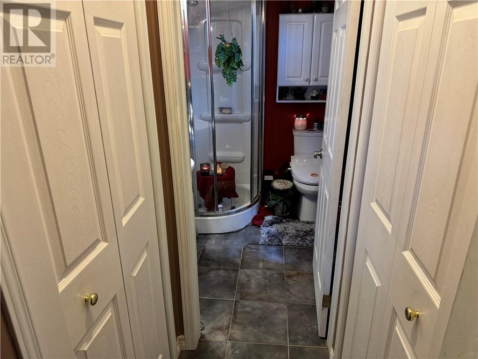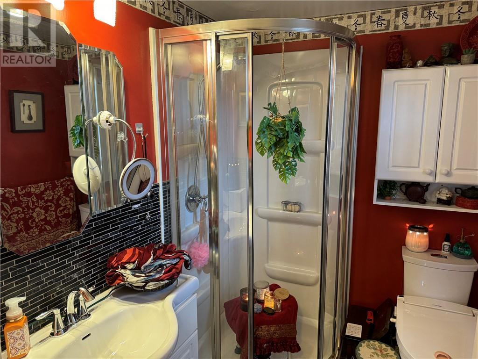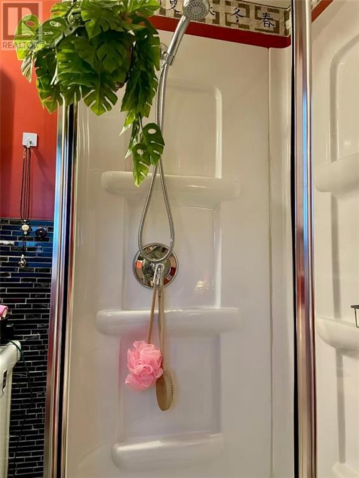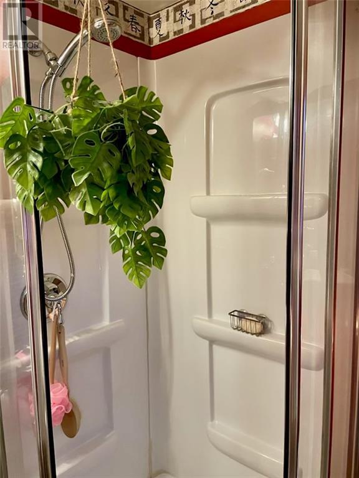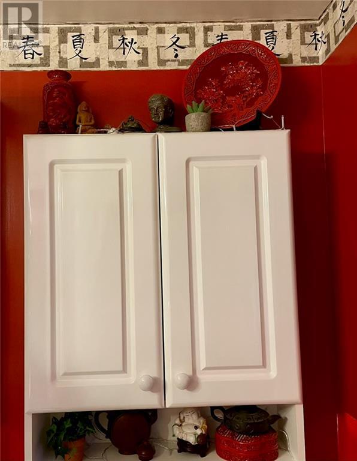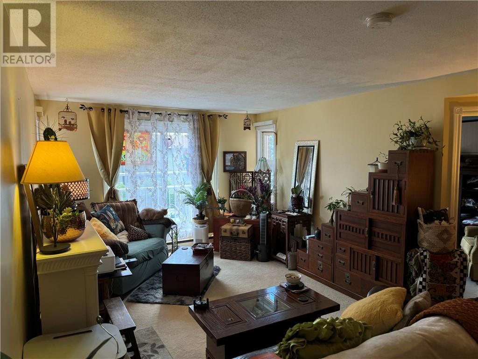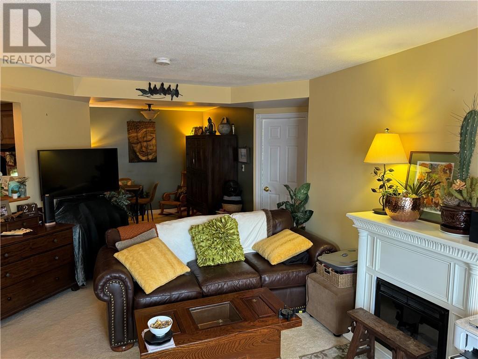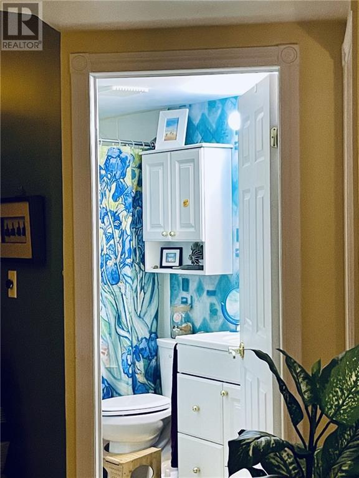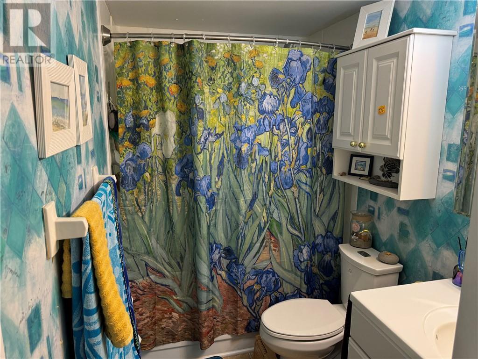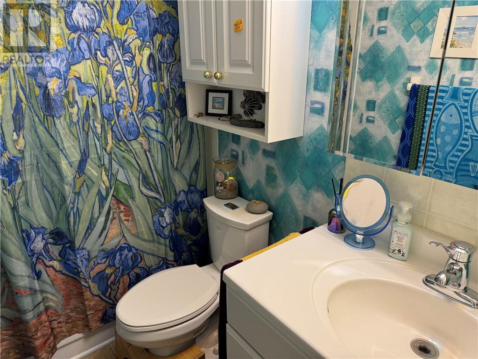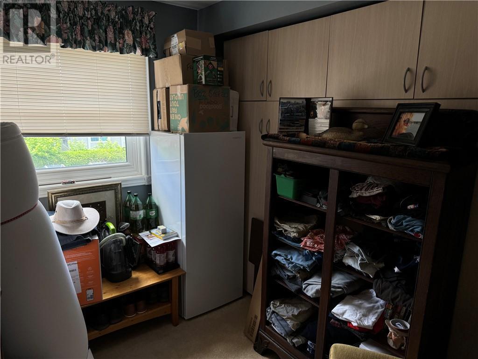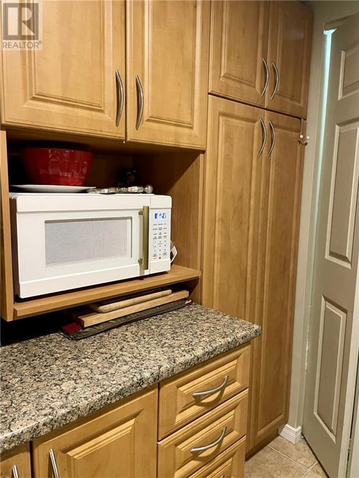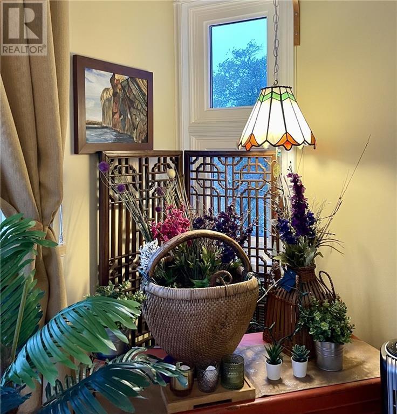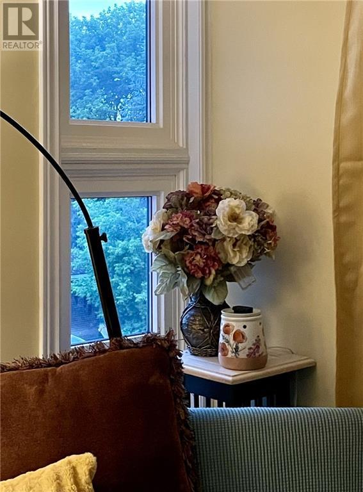274 Ormond Street Unit#310 Brockville, Ontario K6V 6Z7
2 Bedroom
2 Bathroom
Fireplace
Wall Unit
Baseboard Heaters
$294,900Maintenance, Landscaping, Waste Removal, Other, See Remarks
$421.19 Monthly
Maintenance, Landscaping, Waste Removal, Other, See Remarks
$421.19 MonthlyAre you looking for a beautiful condo in the Brockville area? Look no further! This condominium unit features 2 bedrooms, including a large primary bedroom, 2 bathrooms, a spacious living room, in-unit laundry, and much more! The unit also comes with 2 parking spaces! Additionally; this luxurious two bedroom condominium is unique, with options of a 2nd bedroom, office or both! A custom installed Murphy bed is a fantastic feature. At an extremely affordable price and condo fees, you won't want to miss out on this unit! Book your showing today! (id:37229)
Property Details
| MLS® Number | 1400070 |
| Property Type | Single Family |
| Neigbourhood | Ormond Street |
| Amenities Near By | Recreation Nearby, Shopping |
| Communication Type | Internet Access |
| Community Features | Pets Allowed |
| Features | Elevator |
| Parking Space Total | 2 |
Building
| Bathroom Total | 2 |
| Bedrooms Above Ground | 2 |
| Bedrooms Total | 2 |
| Amenities | Party Room, Laundry - In Suite, Laundry Facility |
| Appliances | Refrigerator, Dishwasher, Dryer, Microwave, Stove, Washer |
| Basement Development | Not Applicable |
| Basement Type | None (not Applicable) |
| Constructed Date | 1990 |
| Cooling Type | Wall Unit |
| Exterior Finish | Stone, Brick |
| Fireplace Present | Yes |
| Fireplace Total | 1 |
| Flooring Type | Wall-to-wall Carpet, Tile, Vinyl |
| Heating Fuel | Electric |
| Heating Type | Baseboard Heaters |
| Type | Apartment |
| Utility Water | Municipal Water |
Parking
| Surfaced | |
| Shared | |
| Visitor Parking |
Land
| Acreage | No |
| Land Amenities | Recreation Nearby, Shopping |
| Sewer | Municipal Sewage System |
| Zoning Description | Residential |
Rooms
| Level | Type | Length | Width | Dimensions |
|---|---|---|---|---|
| Main Level | 4pc Bathroom | 8'0" x 4'7" | ||
| Main Level | 3pc Bathroom | 10'0" x 5'4" | ||
| Main Level | Bedroom | 9'0" x 7'10" | ||
| Main Level | Primary Bedroom | 14'0" x 10'11" | ||
| Main Level | Eating Area | 8'11" x 7'3" | ||
| Main Level | Living Room | 17'5" x 11'3" | ||
| Main Level | Kitchen | 10'5" x 9'5" |
Utilities
| Electricity | Available |
https://www.realtor.ca/real-estate/27100619/274-ormond-street-unit310-brockville-ormond-street
Interested?
Contact us for more information

