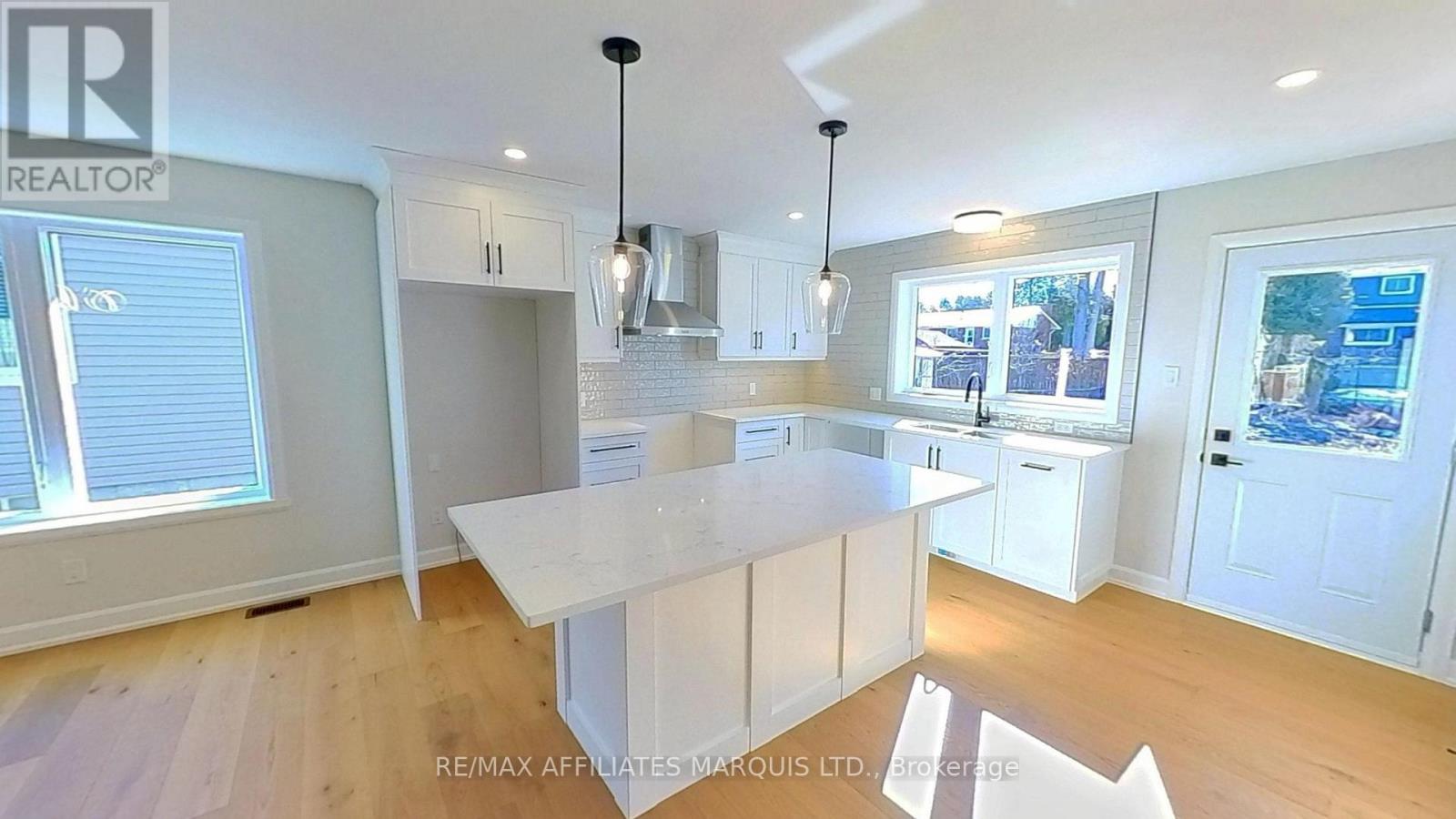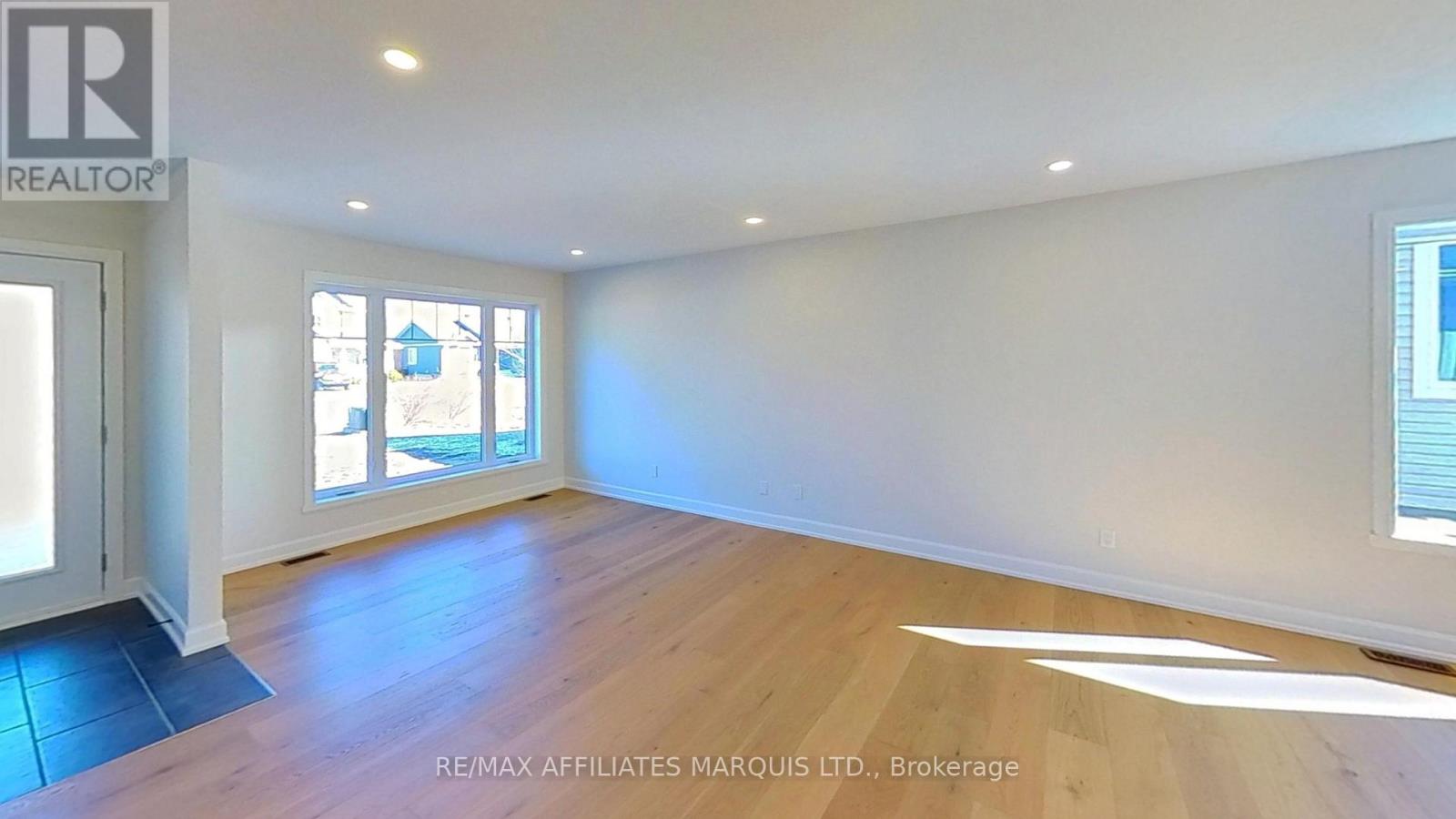2 Bedroom
2 Bathroom
1,100 - 1,500 ft2
Raised Bungalow
Central Air Conditioning
Forced Air
$619,900
Discover this beautifully designed Grant-Marion Construction built 1,410 sq. ft. bungalow, offering a perfect blend of elegance and functionality. Situated in a desirable neighborhood, this home features an open-concept layout with hardwood and ceramic flooring throughout. The kitchen is equipped with quality cabinetry, complemented by quartz countertops, creating a stylish and functional space. The spacious five-piece main bathroom includes a glass shower enclosure and a freestanding tub, while the private three-piece ensuite also boasts a glass shower. A stained hardwood railing with carpeted stairs leads to an unfinished basement, already roughed-in for a future three-piece bathroom.The exterior of the home showcases an attractive combination of stone and B&B vinyl siding with architectural-profiled shingles, giving it stunning curb appeal. Quality PVC windows and exterior doors enhance both aesthetics and energy efficiency. The double-car garage is fully insulated, drywalled, and primed, offering both convenience and comfort. A 14' x 14' rear deck provides the perfect space for outdoor relaxation, while the front yard is fully sodded, with the sides and rear seeded for a lush landscape. A gravel driveway and walkways complete the exterior.This home is fully serviced with municipal water and sewer, as well as natural gas, ensuring modern convenience. A high-efficiency gas furnace, air conditioning, and HRV system provide year-round comfort. Thoughtfully designed and move-in ready, this bungalow is the perfect place to call home. (id:37229)
Property Details
|
MLS® Number
|
X12047622 |
|
Property Type
|
Single Family |
|
Community Name
|
713 - Ingleside |
|
ParkingSpaceTotal
|
6 |
Building
|
BathroomTotal
|
2 |
|
BedroomsAboveGround
|
2 |
|
BedroomsTotal
|
2 |
|
Age
|
New Building |
|
Appliances
|
Water Heater - Tankless, Garage Door Opener Remote(s) |
|
ArchitecturalStyle
|
Raised Bungalow |
|
BasementDevelopment
|
Unfinished |
|
BasementType
|
N/a (unfinished) |
|
ConstructionStyleAttachment
|
Detached |
|
CoolingType
|
Central Air Conditioning |
|
FireplacePresent
|
No |
|
FoundationType
|
Poured Concrete |
|
HeatingFuel
|
Natural Gas |
|
HeatingType
|
Forced Air |
|
StoriesTotal
|
1 |
|
SizeInterior
|
1,100 - 1,500 Ft2 |
|
Type
|
House |
|
UtilityWater
|
Municipal Water |
Parking
Land
|
Acreage
|
No |
|
Sewer
|
Sanitary Sewer |
|
SizeDepth
|
148 Ft |
|
SizeFrontage
|
59 Ft |
|
SizeIrregular
|
59 X 148 Ft |
|
SizeTotalText
|
59 X 148 Ft |
|
ZoningDescription
|
Res |
Rooms
| Level |
Type |
Length |
Width |
Dimensions |
|
Main Level |
Kitchen |
4.267 m |
3.25 m |
4.267 m x 3.25 m |
|
Main Level |
Living Room |
6.096 m |
4.26 m |
6.096 m x 4.26 m |
|
Main Level |
Primary Bedroom |
4.511 m |
4.008 m |
4.511 m x 4.008 m |
|
Main Level |
Bedroom 2 |
3.81 m |
3.352 m |
3.81 m x 3.352 m |
https://www.realtor.ca/real-estate/28087786/28-beech-street-south-stormont-713-ingleside





















