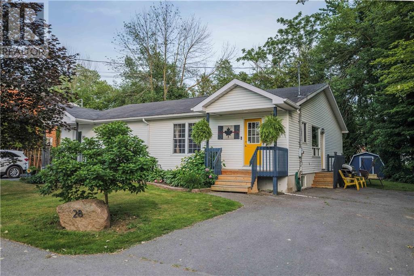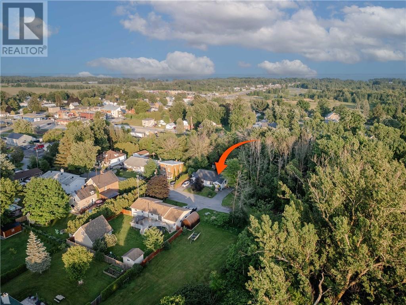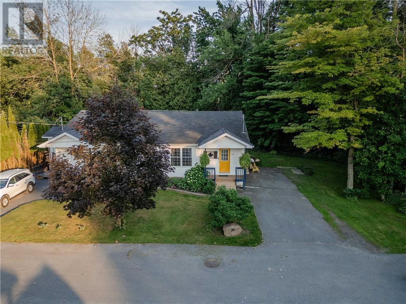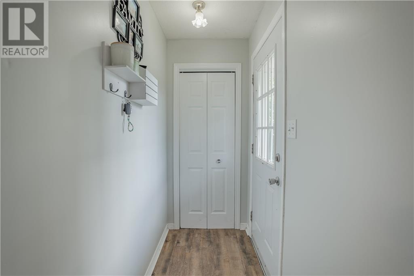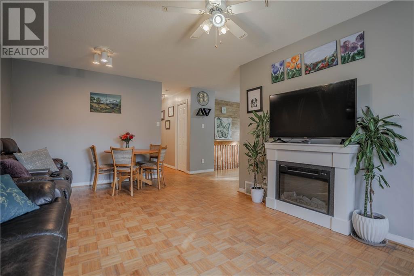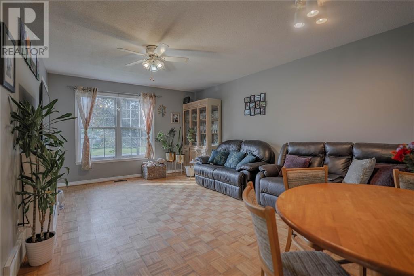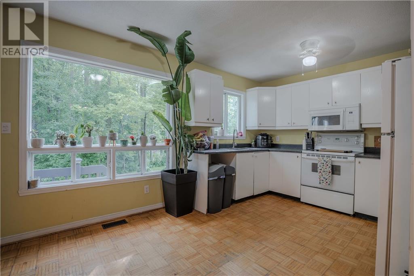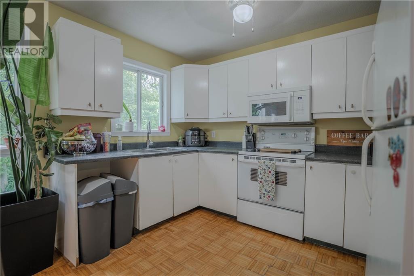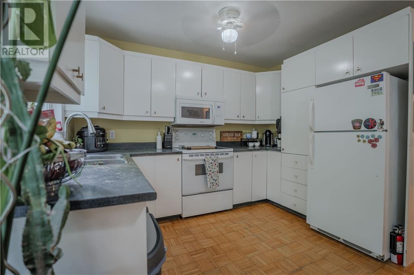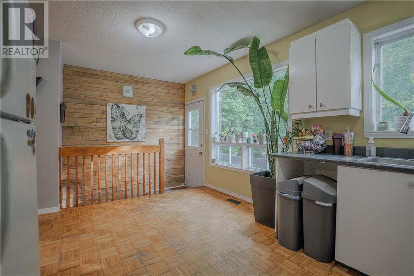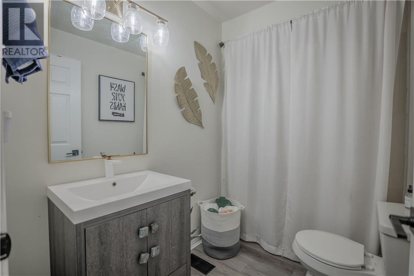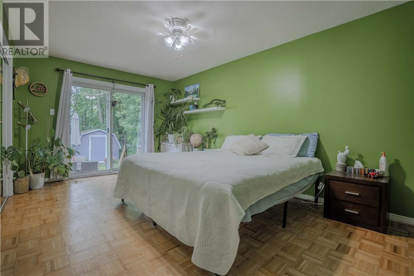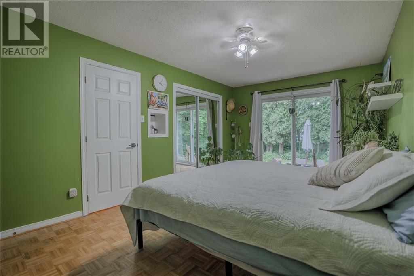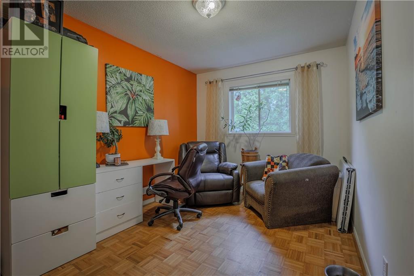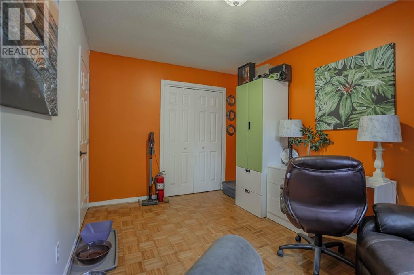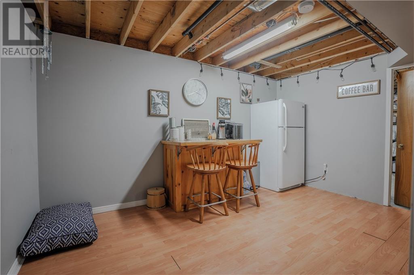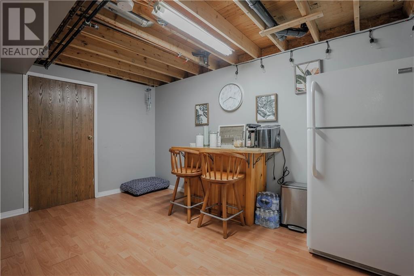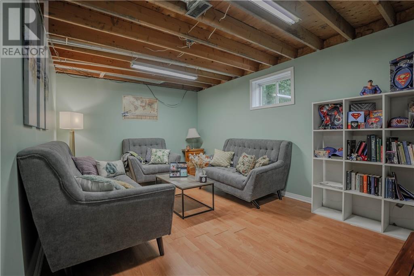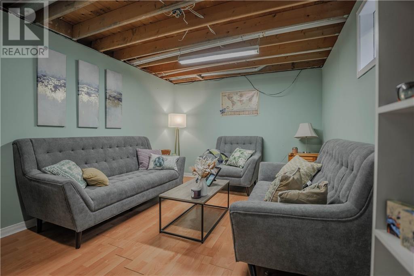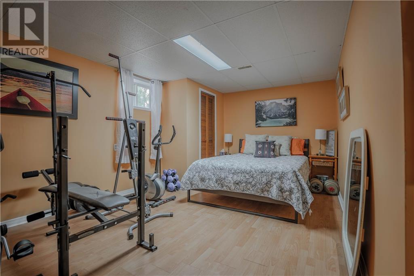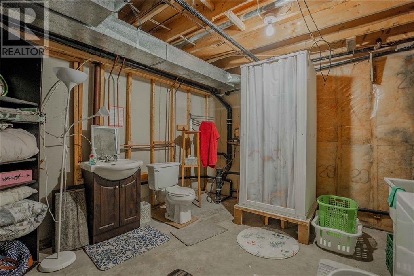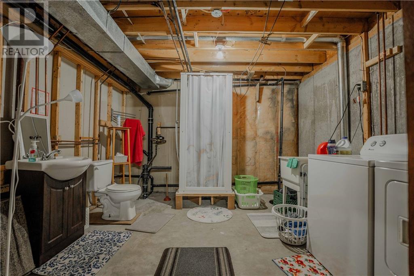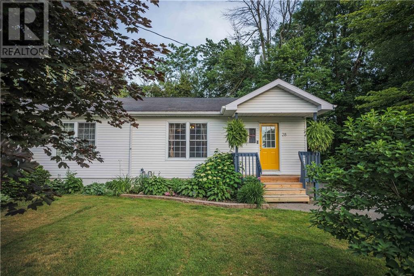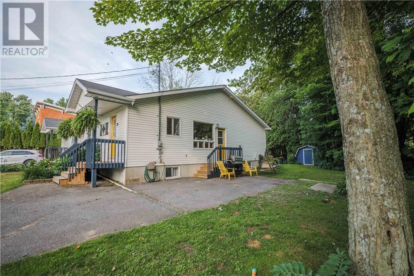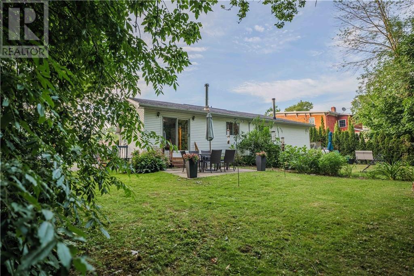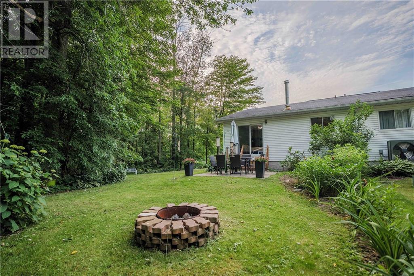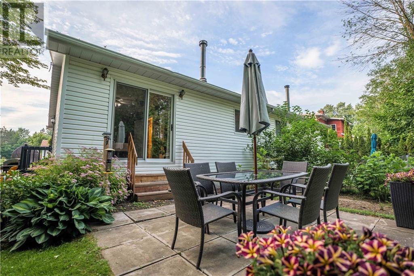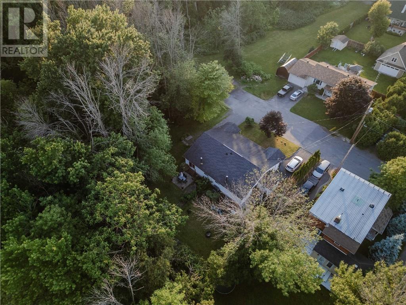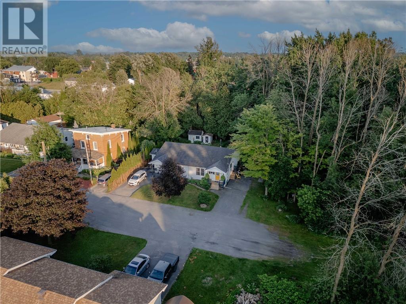28 Front Street Lancaster, Ontario K0C 1N0
3 Bedroom
2 Bathroom
Raised Ranch
Central Air Conditioning
Forced Air
$329,900
This property boasts a clean and well maintained semi-detached home in the heart of Lancaster. This cozy and efficient home features 2+1 bedrooms as well as 1+1 bathrooms, with plenty of space for first time homebuyers or the entire family. Over the years it has seen recent upgrades, including the furnace and hot water tank. Step into the backyard and enjoy the property on your beautiful patio area. While the property is close to all amenities, it is equally secluded being at the end of a dead end street with no neighbours to the west. As per form 244, 48 hour irrevocable on all offers. (id:37229)
Property Details
| MLS® Number | 1399172 |
| Property Type | Single Family |
| Neigbourhood | Lancaster |
| Amenities Near By | Recreation Nearby |
| Communication Type | Cable Internet Access, Internet Access |
| Features | Cul-de-sac |
| Parking Space Total | 2 |
| Road Type | Paved Road |
| Storage Type | Storage Shed |
| Structure | Deck |
Building
| Bathroom Total | 2 |
| Bedrooms Above Ground | 2 |
| Bedrooms Below Ground | 1 |
| Bedrooms Total | 3 |
| Appliances | Refrigerator, Dryer, Stove, Washer |
| Architectural Style | Raised Ranch |
| Basement Development | Partially Finished |
| Basement Type | Full (partially Finished) |
| Constructed Date | 1994 |
| Construction Style Attachment | Semi-detached |
| Cooling Type | Central Air Conditioning |
| Exterior Finish | Siding |
| Fireplace Present | No |
| Flooring Type | Hardwood, Ceramic |
| Foundation Type | Poured Concrete |
| Half Bath Total | 1 |
| Heating Fuel | Natural Gas |
| Heating Type | Forced Air |
| Stories Total | 1 |
| Type | House |
| Utility Water | Municipal Water |
Parking
| Surfaced |
Land
| Acreage | No |
| Land Amenities | Recreation Nearby |
| Sewer | Municipal Sewage System |
| Size Depth | 120 Ft ,11 In |
| Size Frontage | 33 Ft ,8 In |
| Size Irregular | 33.69 Ft X 120.92 Ft (irregular Lot) |
| Size Total Text | 33.69 Ft X 120.92 Ft (irregular Lot) |
| Zoning Description | Residential |
Rooms
| Level | Type | Length | Width | Dimensions |
|---|---|---|---|---|
| Basement | Den | 16'8" x 10'9" | ||
| Basement | Bedroom | 12'10" x 17'6" | ||
| Basement | 3pc Bathroom | 11'8" x 11'10" | ||
| Basement | Utility Room | 11'8" x 11'10" | ||
| Main Level | Living Room | 17'10" x 11'11" | ||
| Main Level | Kitchen | 10'9" x 14'1" | ||
| Main Level | 3pc Bathroom | 5'3" x 6'0" | ||
| Main Level | Bedroom | 17'4" x 10'9" | ||
| Main Level | Bedroom | 8'10" x 12'10" |
https://www.realtor.ca/real-estate/27091221/28-front-street-lancaster-lancaster
Interested?
Contact us for more information

