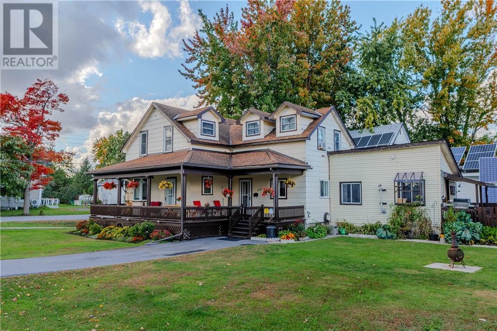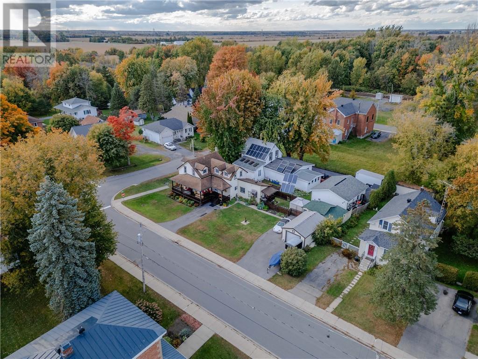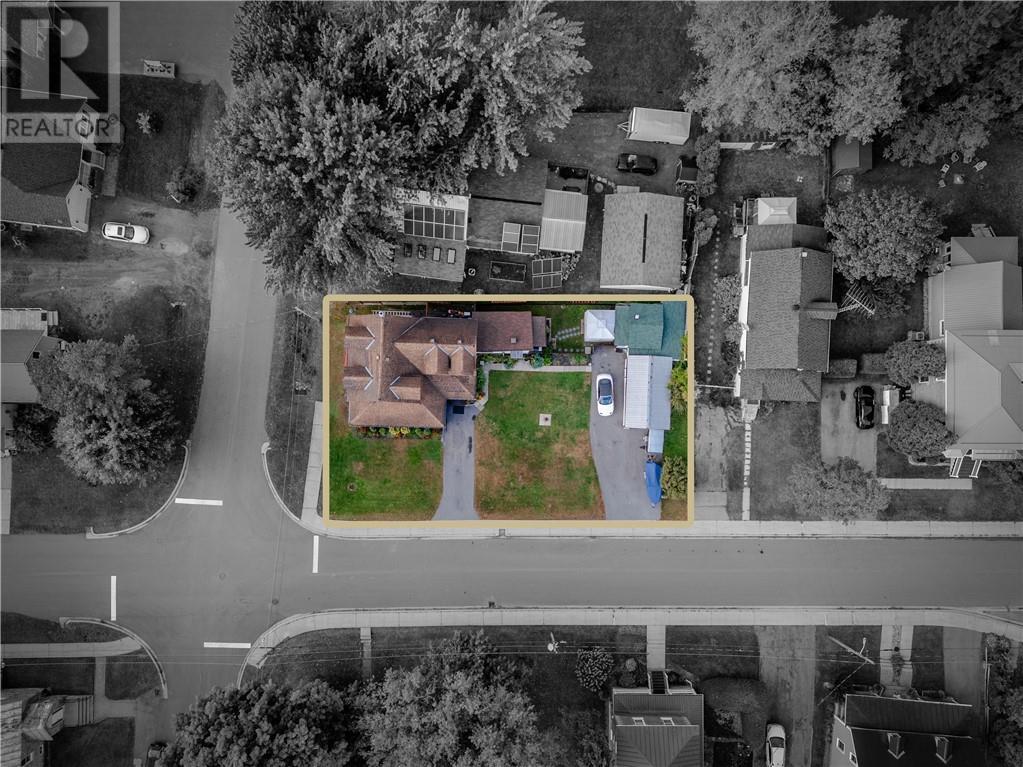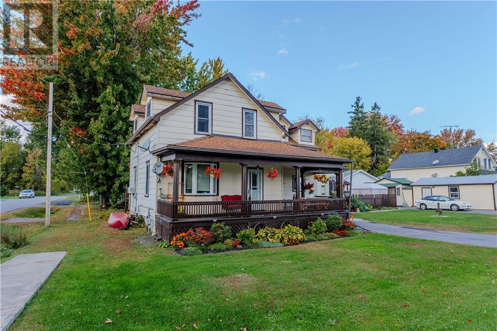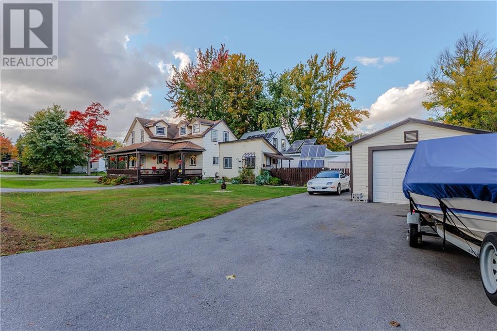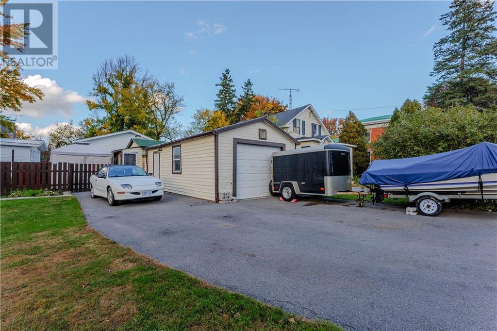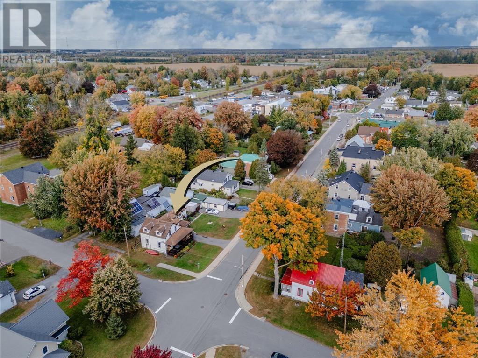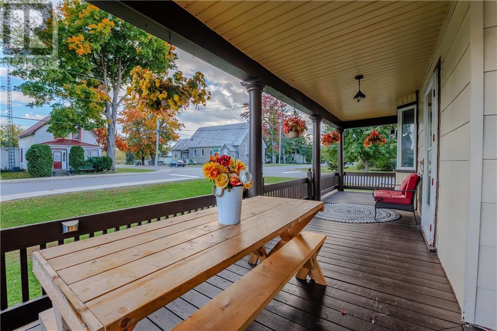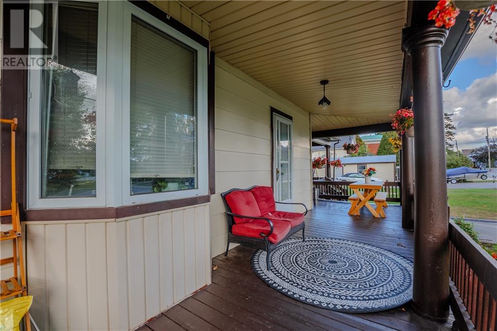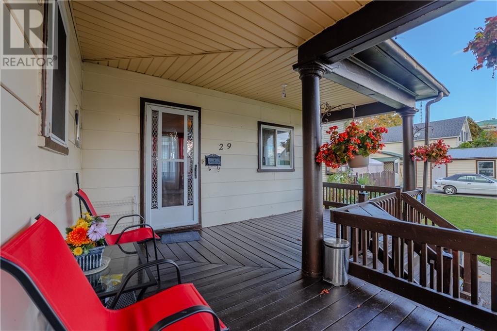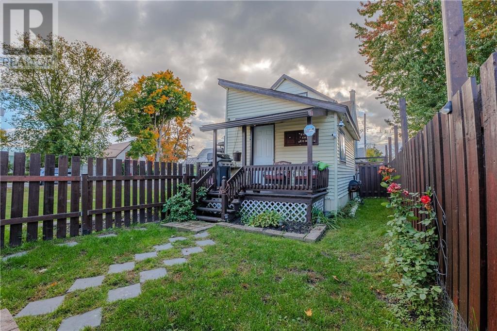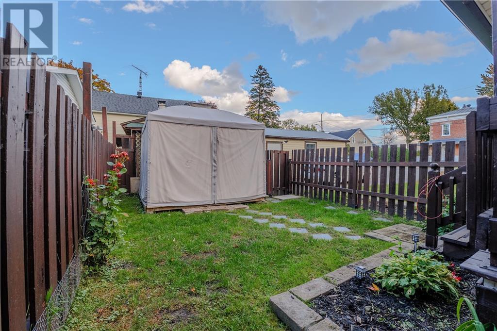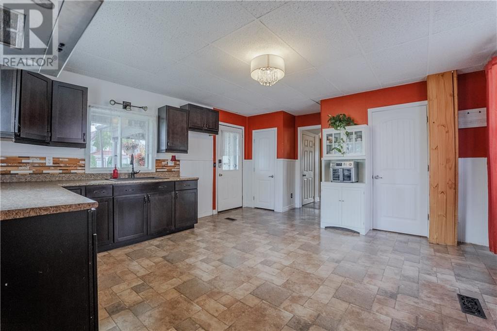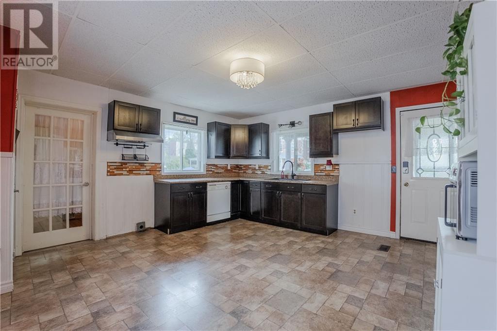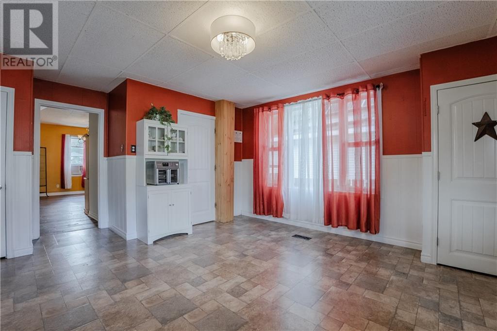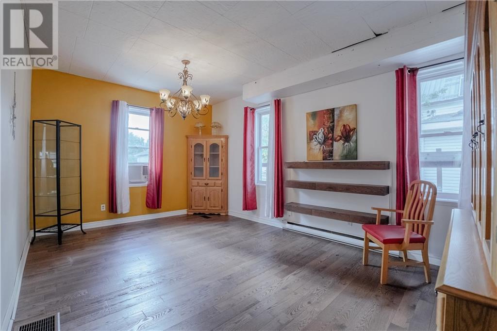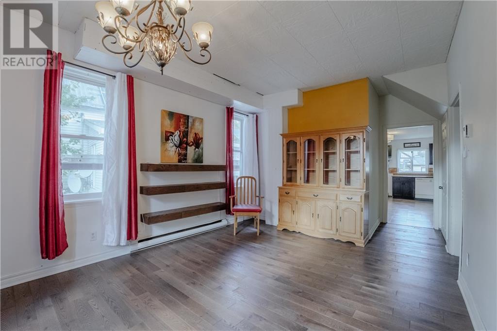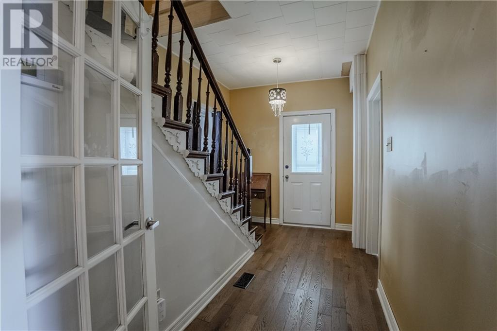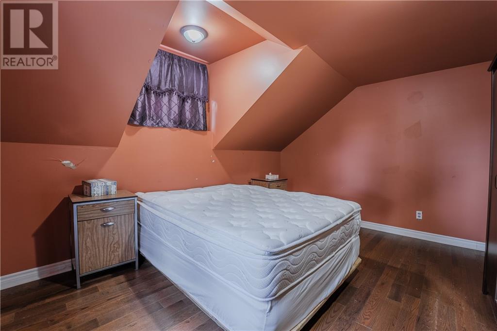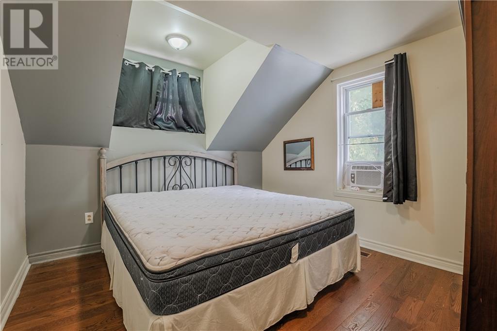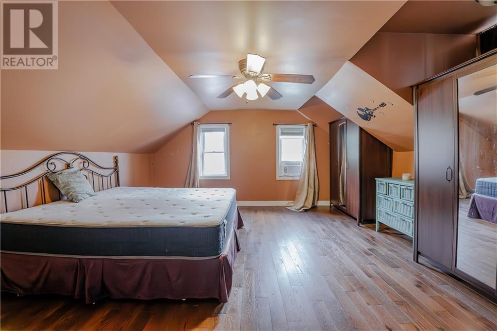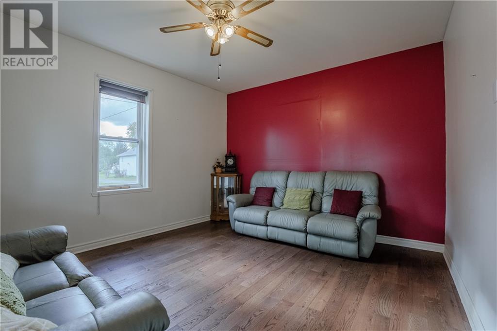4 Bedroom
2 Bathroom
None
Baseboard Heaters, Forced Air
$349,900
Welcome to this charming 4-bedroom, 2-bathroom home located in the heart of the village of Lancaster, Ontario! With fantastic curb appeal, this home greets you with a welcoming covered front porch, perfect for morning coffees. The property offers the convenience of two driveways and a detached single-car garage. Inside, the spacious main floor boasts a large eat-in kitchen, perfect for family gatherings, a formal dining room for entertaining, and a cozy front living room. A full bathroom is also located on the main floor for added convenience. Upstairs, you'll find 4 generously sized bedrooms, a second bathroom, and a laundry room. The home features efficient forced air gas heating, and is connected to municipal water and sewer services. (id:37229)
Property Details
|
MLS® Number
|
1415140 |
|
Property Type
|
Single Family |
|
Neigbourhood
|
LANCASTER |
|
ParkingSpaceTotal
|
8 |
Building
|
BathroomTotal
|
2 |
|
BedroomsAboveGround
|
4 |
|
BedroomsTotal
|
4 |
|
BasementDevelopment
|
Unfinished |
|
BasementFeatures
|
Low |
|
BasementType
|
Unknown (unfinished) |
|
ConstructedDate
|
1880 |
|
ConstructionStyleAttachment
|
Detached |
|
CoolingType
|
None |
|
ExteriorFinish
|
Vinyl |
|
FireplacePresent
|
No |
|
FlooringType
|
Linoleum, Wood |
|
FoundationType
|
Stone |
|
HeatingFuel
|
Natural Gas |
|
HeatingType
|
Baseboard Heaters, Forced Air |
|
StoriesTotal
|
2 |
|
Type
|
House |
|
UtilityWater
|
Municipal Water |
Parking
Land
|
Acreage
|
No |
|
Sewer
|
Municipal Sewage System |
|
SizeDepth
|
65 Ft |
|
SizeFrontage
|
118 Ft |
|
SizeIrregular
|
118 Ft X 65 Ft |
|
SizeTotalText
|
118 Ft X 65 Ft |
|
ZoningDescription
|
Res |
Rooms
| Level |
Type |
Length |
Width |
Dimensions |
|
Second Level |
Primary Bedroom |
|
|
17'0" x 15'8" |
|
Second Level |
Bedroom |
|
|
11'5" x 10'8" |
|
Second Level |
Bedroom |
|
|
14'0" x 11'3" |
|
Second Level |
Bedroom |
|
|
9'3" x 10'3" |
|
Second Level |
2pc Bathroom |
|
|
Measurements not available |
|
Second Level |
Laundry Room |
|
|
Measurements not available |
|
Main Level |
Kitchen |
|
|
15'0" x 14'5" |
|
Main Level |
Living Room |
|
|
17'6" x 16'9" |
|
Main Level |
Dining Room |
|
|
13'0" x 12'3" |
|
Main Level |
Family Room |
|
|
18'0" x 11'3" |
|
Main Level |
4pc Bathroom |
|
|
Measurements not available |
|
Main Level |
Hobby Room |
|
|
Measurements not available |
https://www.realtor.ca/real-estate/27526982/29-oak-street-lancaster-lancaster

