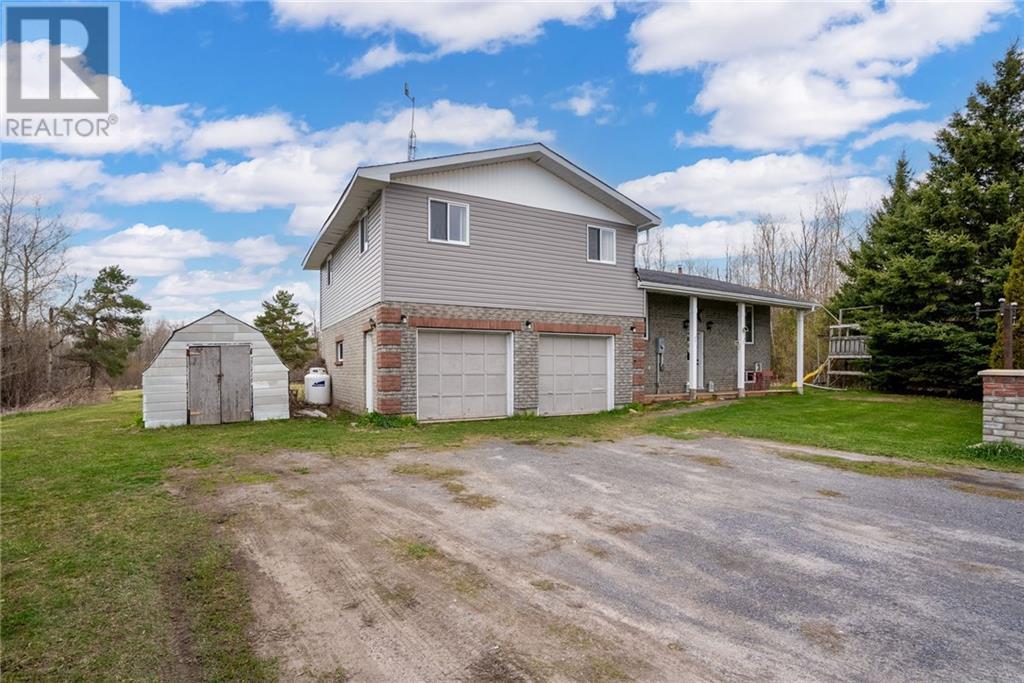3040 Finch-Roxborough Twp Road Finch, Ontario K0C 1K0
3 Bedroom
2 Bathroom
None
Forced Air
$429,900
Escape to this serene sanctuary boasting 3 bedrooms, a spacious 2-car garage, and a secluded backyard oasis. Nestled away from rear neighbors, enjoy unparalleled privacy and tranquility. Inside, discover a large washroom adorned with a unique claw tub, offering a touch of vintage charm and luxury. Whether soaking away the day's stresses or entertaining guests, this distinctive feature adds a dash of elegance to your daily routine. Embrace the quiet comfort of this idyllic retreat, where every detail invites relaxation and rejuvenation. (id:37229)
Property Details
| MLS® Number | 1388471 |
| Property Type | Single Family |
| Neigbourhood | North Stormont |
| Parking Space Total | 6 |
Building
| Bathroom Total | 2 |
| Bedrooms Above Ground | 3 |
| Bedrooms Total | 3 |
| Appliances | Refrigerator, Dishwasher, Dryer, Hood Fan, Stove, Washer |
| Basement Development | Partially Finished |
| Basement Type | Full (partially Finished) |
| Constructed Date | 1988 |
| Construction Style Attachment | Detached |
| Cooling Type | None |
| Exterior Finish | Brick, Siding |
| Fireplace Present | No |
| Flooring Type | Laminate |
| Foundation Type | Poured Concrete |
| Half Bath Total | 1 |
| Heating Fuel | Propane |
| Heating Type | Forced Air |
| Stories Total | 2 |
| Size Exterior | 1437 Sqft |
| Type | House |
| Utility Water | Drilled Well |
Parking
| Attached Garage |
Land
| Acreage | No |
| Sewer | Septic System |
| Size Depth | 210 Ft ,10 In |
| Size Frontage | 137 Ft ,8 In |
| Size Irregular | 137.63 Ft X 210.85 Ft |
| Size Total Text | 137.63 Ft X 210.85 Ft |
| Zoning Description | Residential |
Rooms
| Level | Type | Length | Width | Dimensions |
|---|---|---|---|---|
| Second Level | Primary Bedroom | 15'2" x 10'8" | ||
| Second Level | Bedroom | 13'2" x 10'8" | ||
| Second Level | Bedroom | 12'5" x 11'3" | ||
| Second Level | 4pc Bathroom | 12'6" x 9'4" | ||
| Basement | Recreation Room | 22'5" x 19'6" | ||
| Basement | Utility Room | 22'5" x 10'9" | ||
| Main Level | Living Room | 11'7" x 10'10" | ||
| Main Level | Dining Room | 11'7" x 10'10" | ||
| Main Level | Kitchen | 12'1" x 10'10" | ||
| Main Level | Sitting Room | 10'5" x 9'7" | ||
| Main Level | Laundry Room | 10'6" x 8'1" |
https://www.realtor.ca/real-estate/26799301/3040-finch-roxborough-twp-road-finch-north-stormont
Interested?
Contact us for more information































