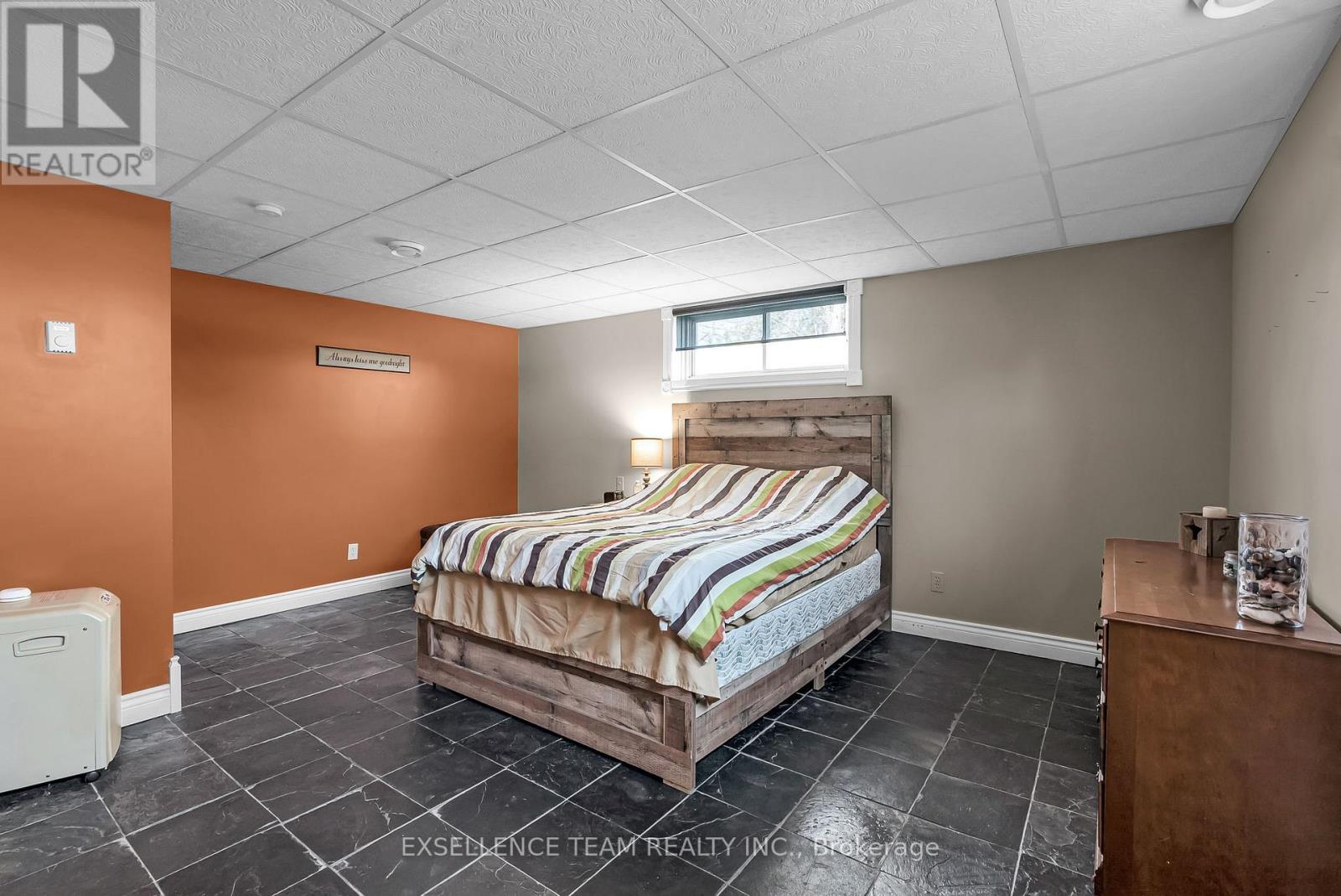3 Bedroom
2 Bathroom
1,500 - 2,000 ft2
Fireplace
Central Air Conditioning
Forced Air
$524,900
Welcome to your country escape, where you can live a peaceful lifestyle. It' located just minutes from the city and steps from Summerheights Golf Course! This beautifully updated 2+1 bedroom home perfectly blends charm, space, and comfort. The heart of the home is a great kitchen with maple cabinets, a centre island for gathering, and stylish slate flooring that flows into a formal dining room with rich hardwood floors, perfect for family dinners or hosting friends. The bright and cozy living room features cathedral ceilings, a large picture window, and a propane fireplace for relaxing evenings. You'll love the convenience of the main floor laundry and two bathrooms in the home. Sip lemonade and take in peaceful views from the wraparound deck, and you'll find a huge heated garage ideal for hobbies or extra storage. The primary bedroom is located in the lower level, and it's the perfect retreat! This warm and welcoming country home is ready for a new family to make lifelong memories. At the Seller's request 48 hours irrevocable on all offers. (id:37229)
Property Details
|
MLS® Number
|
X12115596 |
|
Property Type
|
Single Family |
|
Community Name
|
717 - Cornwall |
|
EquipmentType
|
Propane Tank |
|
ParkingSpaceTotal
|
8 |
|
RentalEquipmentType
|
Propane Tank |
Building
|
BathroomTotal
|
2 |
|
BedroomsAboveGround
|
3 |
|
BedroomsTotal
|
3 |
|
Amenities
|
Fireplace(s) |
|
Appliances
|
Dishwasher, Garage Door Opener |
|
BasementDevelopment
|
Finished |
|
BasementType
|
N/a (finished) |
|
ConstructionStyleAttachment
|
Detached |
|
CoolingType
|
Central Air Conditioning |
|
ExteriorFinish
|
Vinyl Siding |
|
FireplacePresent
|
Yes |
|
FoundationType
|
Concrete, Stone |
|
HeatingFuel
|
Propane |
|
HeatingType
|
Forced Air |
|
StoriesTotal
|
2 |
|
SizeInterior
|
1,500 - 2,000 Ft2 |
|
Type
|
House |
Parking
Land
|
Acreage
|
No |
|
Sewer
|
Septic System |
|
SizeDepth
|
150 Ft ,3 In |
|
SizeFrontage
|
245 Ft ,2 In |
|
SizeIrregular
|
245.2 X 150.3 Ft |
|
SizeTotalText
|
245.2 X 150.3 Ft |
|
ZoningDescription
|
Residential |
Rooms
| Level |
Type |
Length |
Width |
Dimensions |
|
Second Level |
Primary Bedroom |
6.45 m |
2.81 m |
6.45 m x 2.81 m |
|
Second Level |
Bedroom 2 |
3.35 m |
2.79 m |
3.35 m x 2.79 m |
|
Lower Level |
Bedroom 3 |
4.95 m |
|
4.95 m x Measurements not available |
|
Main Level |
Living Room |
6.01 m |
5.3 m |
6.01 m x 5.3 m |
|
Main Level |
Dining Room |
5.43 m |
3.42 m |
5.43 m x 3.42 m |
|
Main Level |
Kitchen |
6.4 m |
4.01 m |
6.4 m x 4.01 m |
|
Main Level |
Foyer |
2.81 m |
1.82 m |
2.81 m x 1.82 m |
https://www.realtor.ca/real-estate/28241195/3080-boundary-road-cornwall-717-cornwall



























