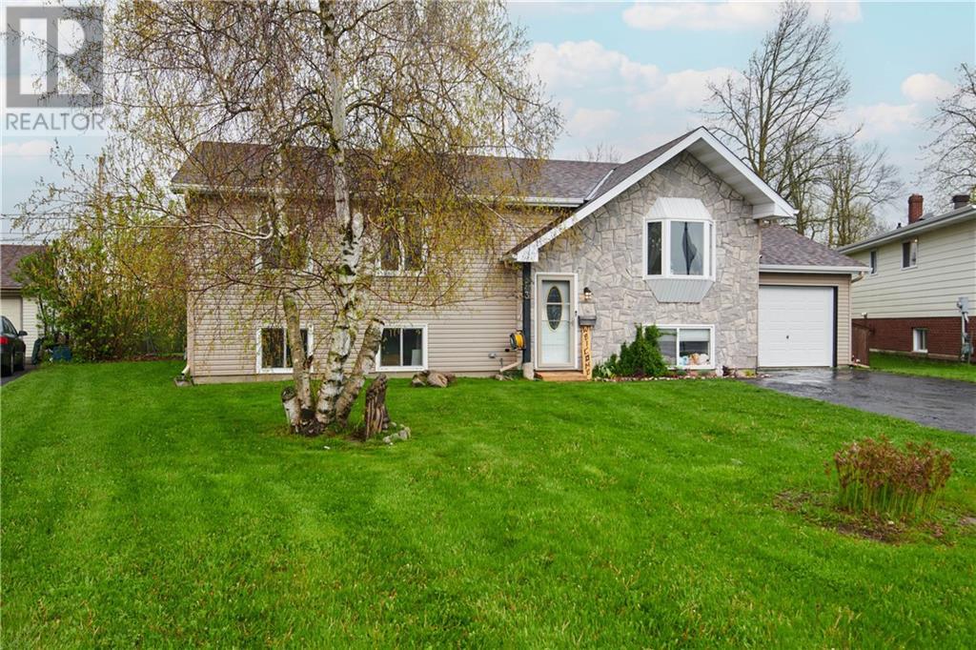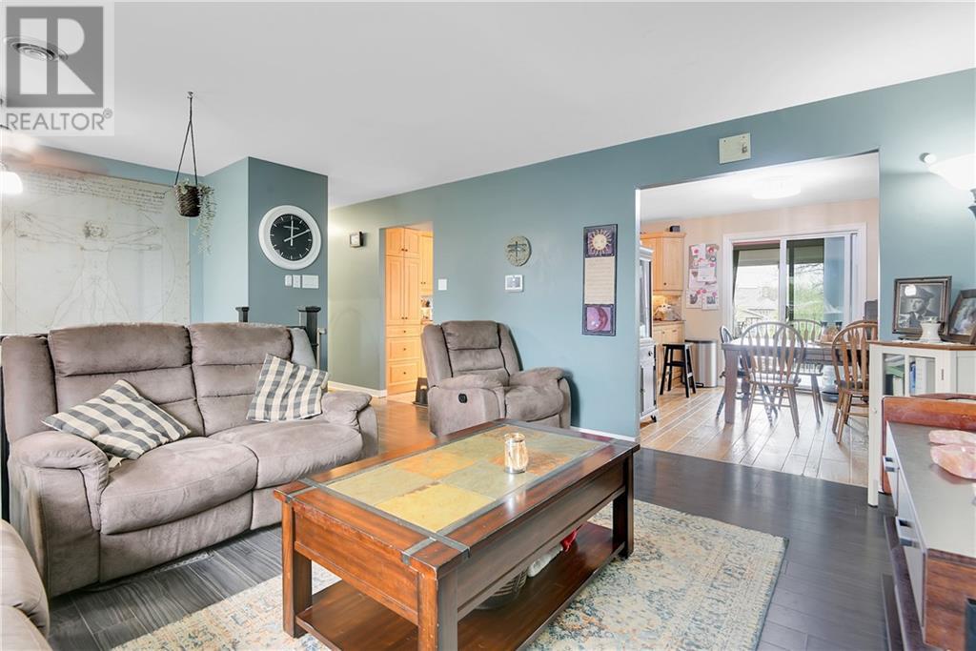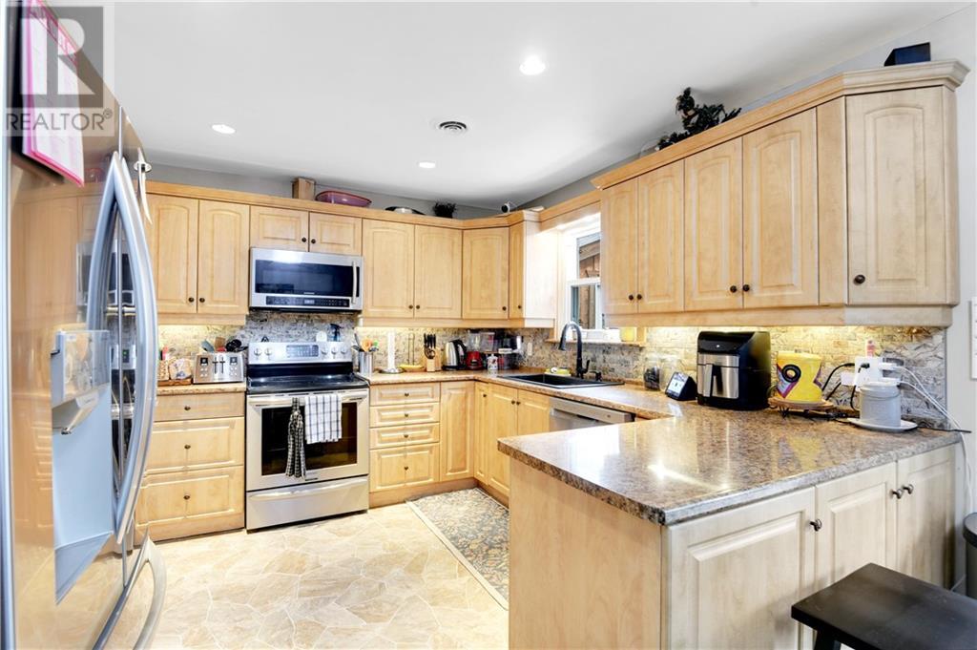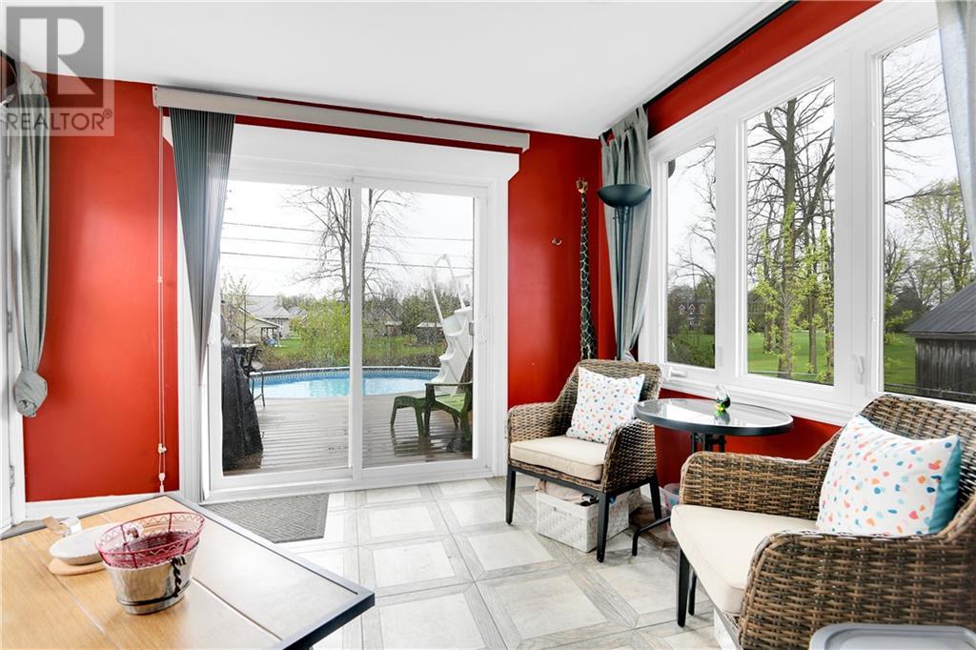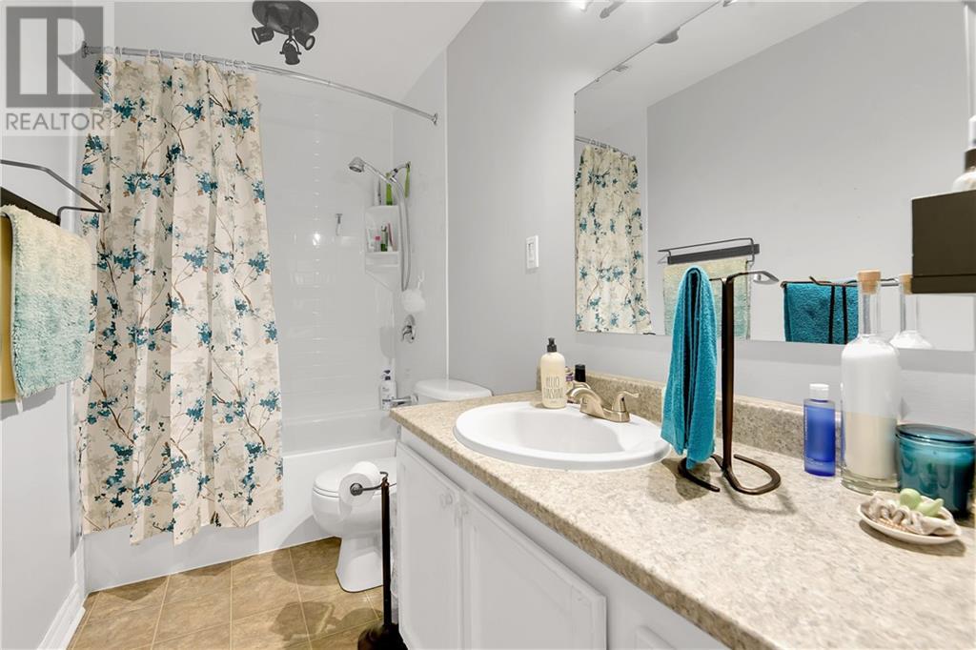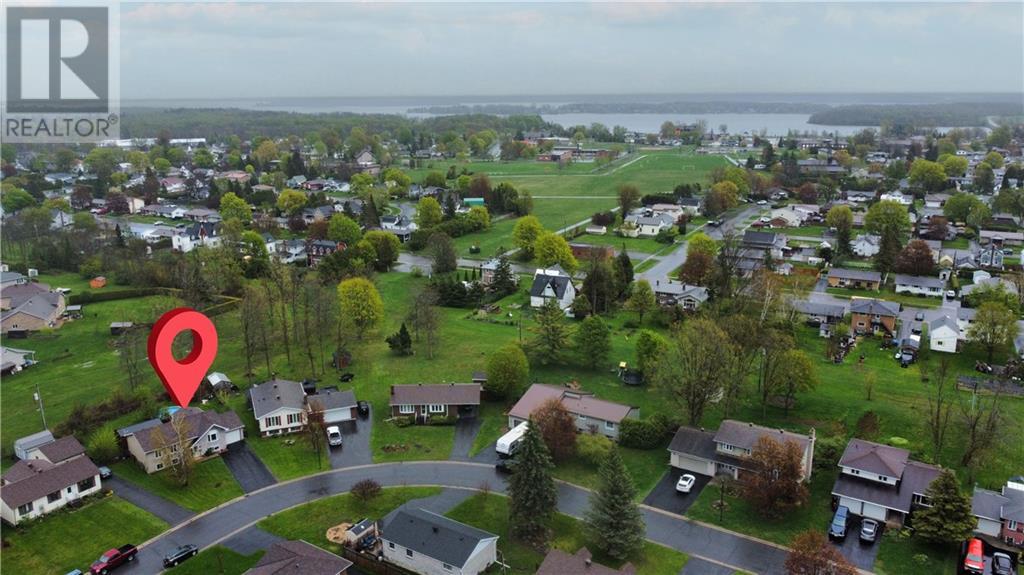7 Bedroom
2 Bathroom
Bungalow
Above Ground Pool
Central Air Conditioning
Forced Air
$572,600
Welcome to your dream family home! This amazing 7 bedroom (that's right - 7 bedrooms!) property is perfect for families of all sizes, offering everyone their own space to live, work, and play comfortably. You'll find a main floor with renovated kitchen (2007), primary bedroom w/ walk in closet, and basement features a gas stove and walkout to the garage. Step outside and enjoy your own private oasis with a sparkling pool, and relaxing sunken hot tub inside a luxurious cabana with TV and fireplace! The sunroom leading to the pool deck is perfect for hosting indoor/outdoor gatherings and enjoying the beautiful views of the fenced yard that opens directly to the neighborhood park and greenspace. Located in a fast-growing community with a harmonious mix of generations, this home is the perfect place to put down roots and create lasting memories. Don't miss out on this incredible opportunity to own a slice of paradise in a desirable neighborhood. Schedule your showing today! (id:37229)
Property Details
|
MLS® Number
|
1391885 |
|
Property Type
|
Single Family |
|
Neigbourhood
|
Long Sault |
|
Communication Type
|
Internet Access |
|
Community Features
|
School Bus |
|
Features
|
Automatic Garage Door Opener |
|
Parking Space Total
|
5 |
|
Pool Type
|
Above Ground Pool |
|
Road Type
|
Paved Road |
|
Structure
|
Deck |
Building
|
Bathroom Total
|
2 |
|
Bedrooms Above Ground
|
3 |
|
Bedrooms Below Ground
|
4 |
|
Bedrooms Total
|
7 |
|
Appliances
|
Refrigerator, Dishwasher, Dryer, Stove, Washer, Hot Tub |
|
Architectural Style
|
Bungalow |
|
Basement Development
|
Finished |
|
Basement Type
|
Full (finished) |
|
Constructed Date
|
1981 |
|
Construction Style Attachment
|
Detached |
|
Cooling Type
|
Central Air Conditioning |
|
Exterior Finish
|
Stone, Siding |
|
Fireplace Present
|
No |
|
Flooring Type
|
Mixed Flooring |
|
Foundation Type
|
Poured Concrete |
|
Heating Fuel
|
Natural Gas |
|
Heating Type
|
Forced Air |
|
Stories Total
|
1 |
|
Size Exterior
|
1190 Sqft |
|
Type
|
House |
|
Utility Water
|
Municipal Water |
Parking
Land
|
Acreage
|
No |
|
Fence Type
|
Fenced Yard |
|
Sewer
|
Municipal Sewage System |
|
Size Depth
|
125 Ft ,1 In |
|
Size Frontage
|
50 Ft ,7 In |
|
Size Irregular
|
50.62 Ft X 125.12 Ft (irregular Lot) |
|
Size Total Text
|
50.62 Ft X 125.12 Ft (irregular Lot) |
|
Zoning Description
|
Residential |
Rooms
| Level |
Type |
Length |
Width |
Dimensions |
|
Basement |
3pc Bathroom |
|
|
10'6" x 4'11" |
|
Basement |
Recreation Room |
|
|
18'11" x 14'0" |
|
Basement |
Laundry Room |
|
|
10'6" x 4'9" |
|
Basement |
Bedroom |
|
|
11'3" x 9'8" |
|
Basement |
Bedroom |
|
|
11'3" x 10'4" |
|
Basement |
Bedroom |
|
|
10'6" x 10'2" |
|
Basement |
Bedroom |
|
|
11'6" x 12'2" |
|
Main Level |
Kitchen |
|
|
11'3" x 10'5" |
|
Main Level |
Dining Room |
|
|
11'4" x 9'1" |
|
Main Level |
Living Room |
|
|
16'11" x 13'2" |
|
Main Level |
Sunroom |
|
|
9'5" x 11'6" |
|
Main Level |
4pc Bathroom |
|
|
11'4" x 4'10" |
|
Main Level |
Bedroom |
|
|
12'10" x 11'10" |
|
Main Level |
Bedroom |
|
|
10'0" x 10'0" |
|
Main Level |
Primary Bedroom |
|
|
14'2" x 11'0" |
https://www.realtor.ca/real-estate/26888284/31-ouellette-avenue-long-sault-long-sault

