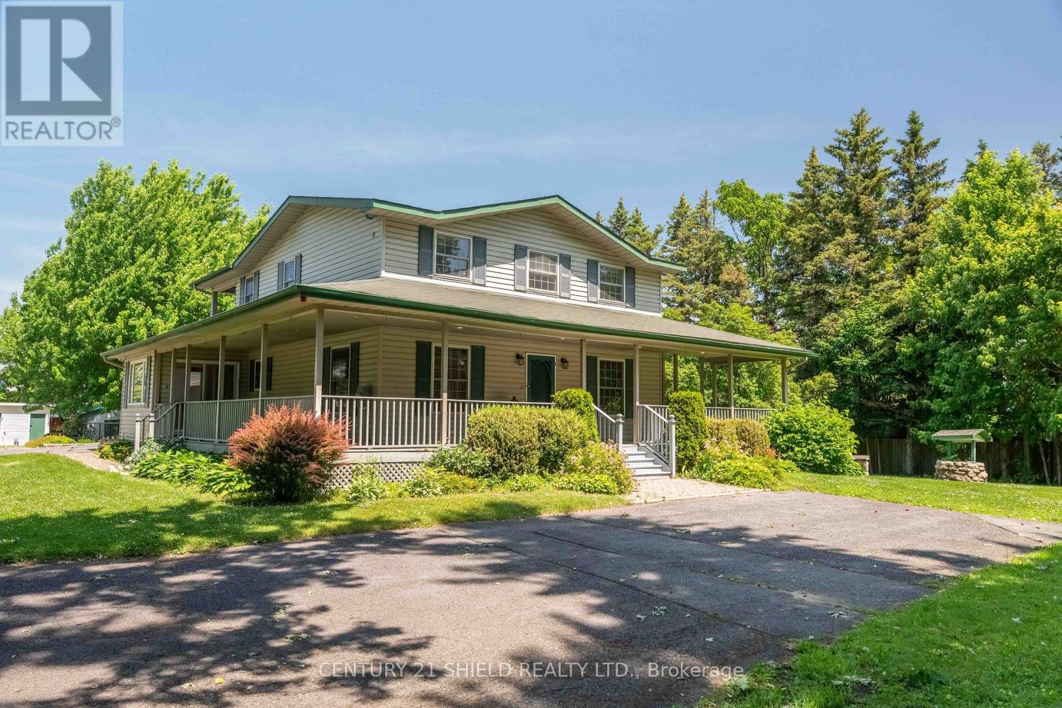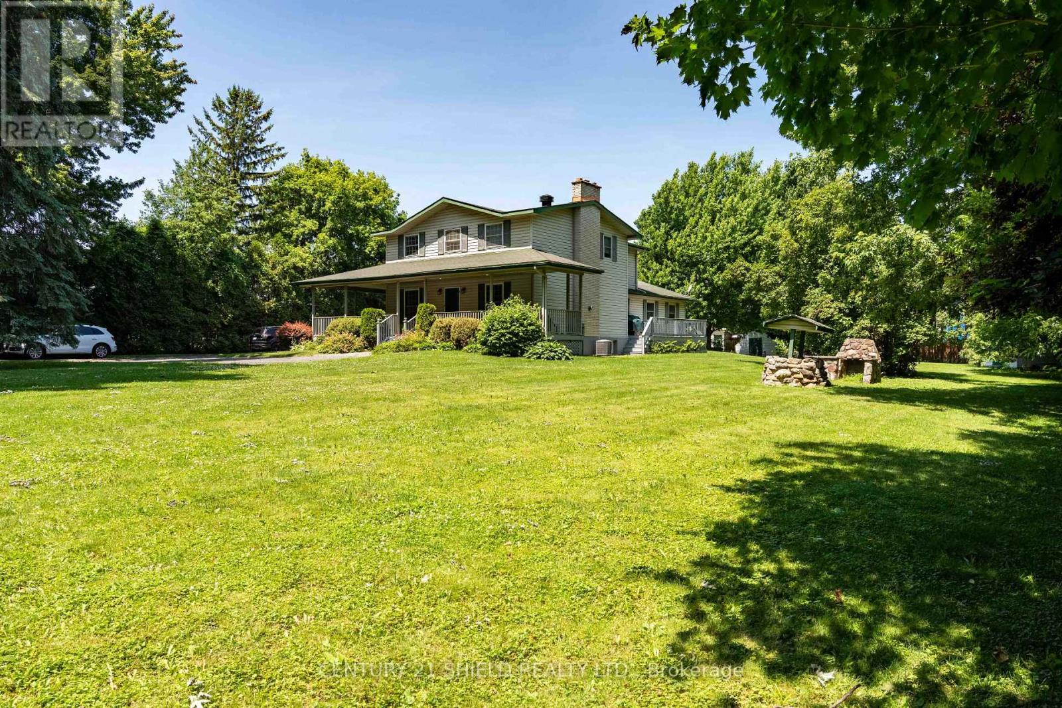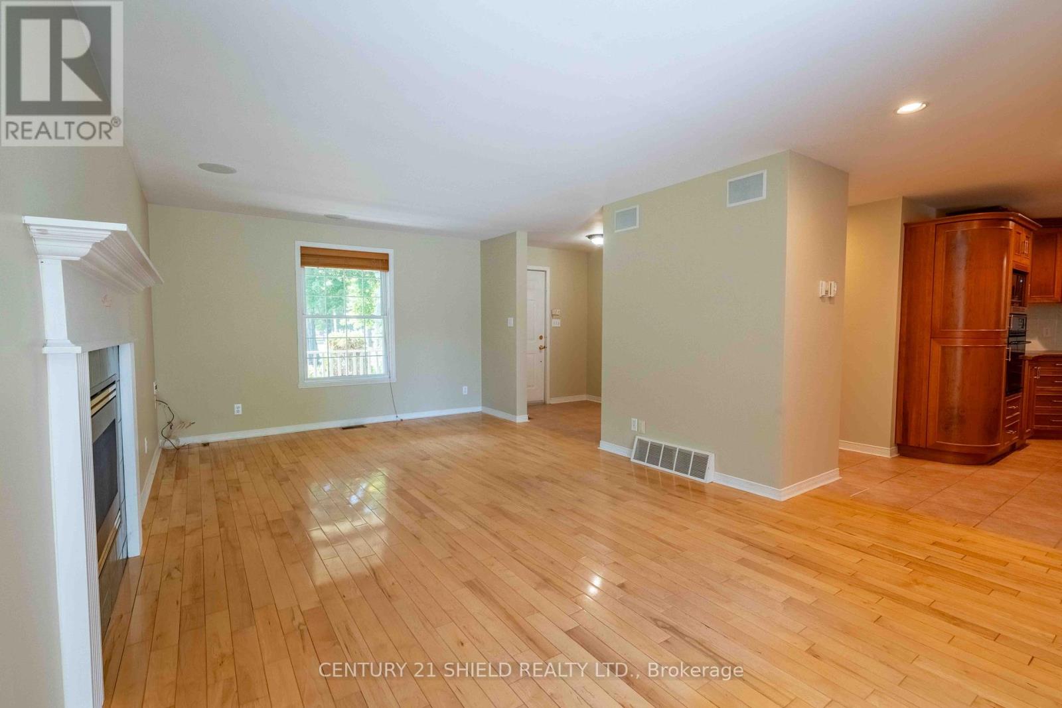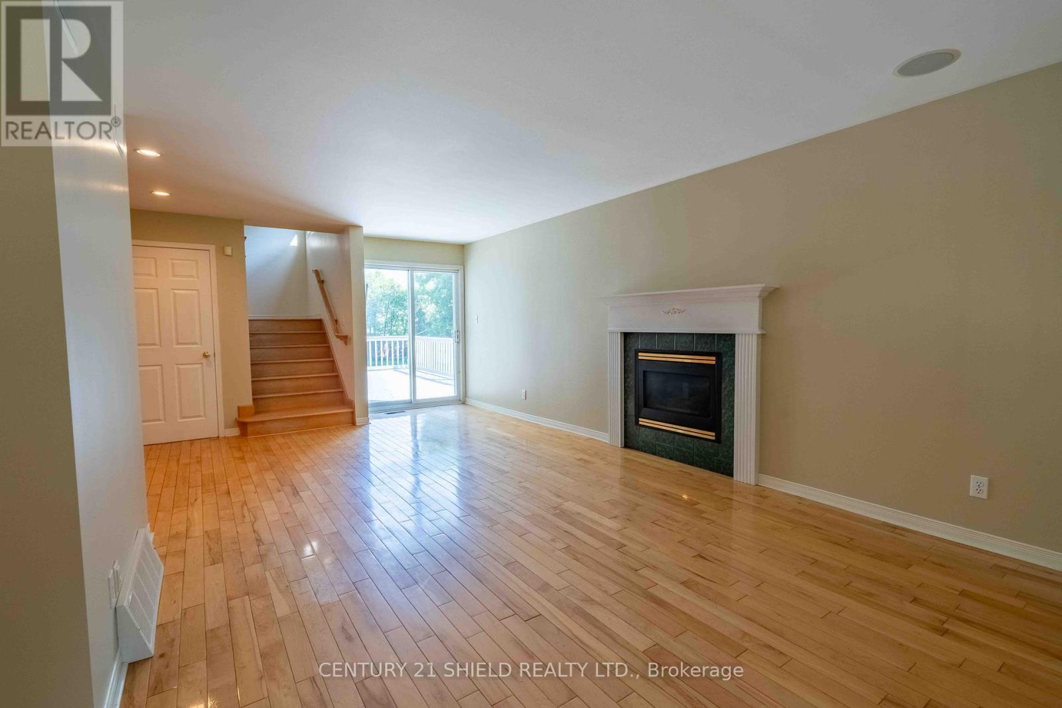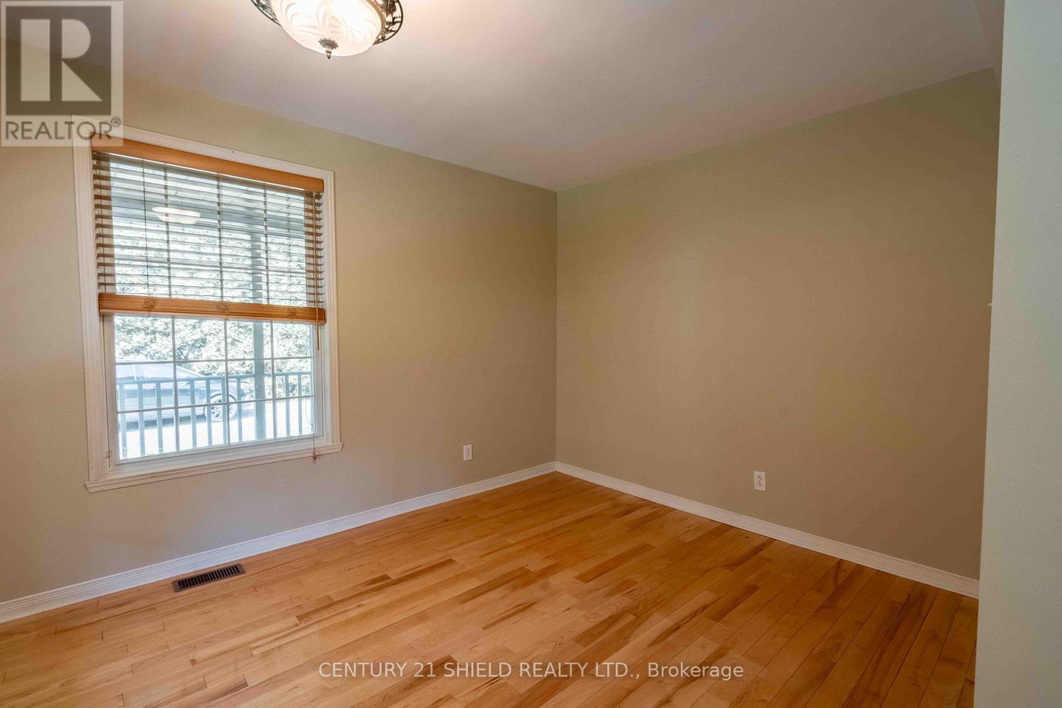3 Bedroom
2 Bathroom
2,000 - 2,500 ft2
Fireplace
Central Air Conditioning
Forced Air
$799,990
A City property like no other! Located on a rare 1.2-acre lot in the heart of Cornwall, 315 Eleventh Street East offers a unique opportunity for those seeking space and potential in a central location. This large home features generous living areas, multiple bedrooms and bathrooms, and plenty of room for a growing family or multi-generational living. The expansive lot provides endless possibilities, whether you want to expand the home, add a garage or workshop, or simply enjoy the privacy and green space. With mature trees, a deep setback from the road, and close proximity to schools, shopping, and amenities, this property is a standout in the city. Whether you're looking to update and personalize the existing home or explore development options, this is a solid investment with room to grow. 24 Hour Irrevocable on all offers (id:37229)
Property Details
|
MLS® Number
|
X12244060 |
|
Property Type
|
Single Family |
|
Community Name
|
717 - Cornwall |
|
ParkingSpaceTotal
|
22 |
Building
|
BathroomTotal
|
2 |
|
BedroomsAboveGround
|
3 |
|
BedroomsTotal
|
3 |
|
Amenities
|
Fireplace(s) |
|
Appliances
|
Garage Door Opener Remote(s) |
|
BasementDevelopment
|
Finished |
|
BasementType
|
N/a (finished) |
|
ConstructionStyleAttachment
|
Detached |
|
CoolingType
|
Central Air Conditioning |
|
ExteriorFinish
|
Aluminum Siding |
|
FireplacePresent
|
Yes |
|
FoundationType
|
Concrete |
|
HeatingFuel
|
Natural Gas |
|
HeatingType
|
Forced Air |
|
StoriesTotal
|
2 |
|
SizeInterior
|
2,000 - 2,500 Ft2 |
|
Type
|
House |
|
UtilityWater
|
Municipal Water |
Parking
Land
|
Acreage
|
No |
|
Sewer
|
Sanitary Sewer |
|
SizeDepth
|
505 Ft ,1 In |
|
SizeFrontage
|
24 Ft |
|
SizeIrregular
|
24 X 505.1 Ft |
|
SizeTotalText
|
24 X 505.1 Ft |
Rooms
| Level |
Type |
Length |
Width |
Dimensions |
|
Second Level |
Bedroom |
3.78 m |
2.9 m |
3.78 m x 2.9 m |
|
Second Level |
Bedroom 2 |
2.88 m |
3.53 m |
2.88 m x 3.53 m |
|
Second Level |
Primary Bedroom |
5.25 m |
4.42 m |
5.25 m x 4.42 m |
|
Second Level |
Bathroom |
3.78 m |
3.58 m |
3.78 m x 3.58 m |
|
Basement |
Workshop |
4.84 m |
4.75 m |
4.84 m x 4.75 m |
|
Main Level |
Kitchen |
4.41 m |
5.96 m |
4.41 m x 5.96 m |
|
Main Level |
Bathroom |
1.74 m |
2.38 m |
1.74 m x 2.38 m |
|
Main Level |
Den |
2.86 m |
4.15 m |
2.86 m x 4.15 m |
|
Main Level |
Dining Room |
2.4 m |
3.55 m |
2.4 m x 3.55 m |
|
Main Level |
Living Room |
7.07 m |
3.6 m |
7.07 m x 3.6 m |
https://www.realtor.ca/real-estate/28517983/315-eleventh-street-e-cornwall-717-cornwall

