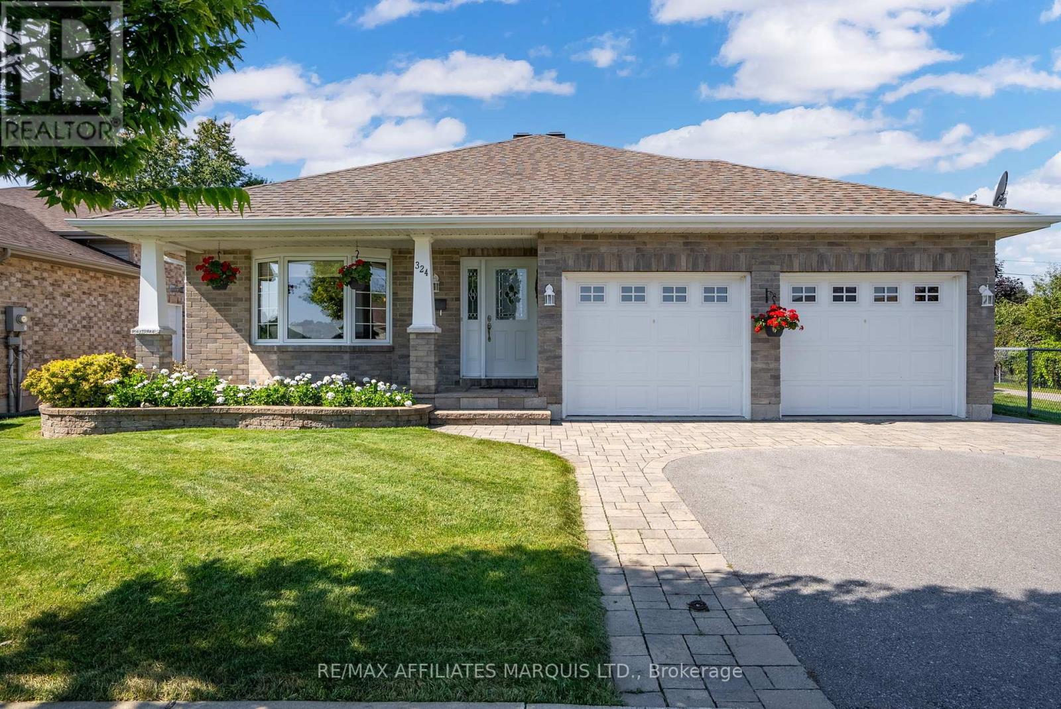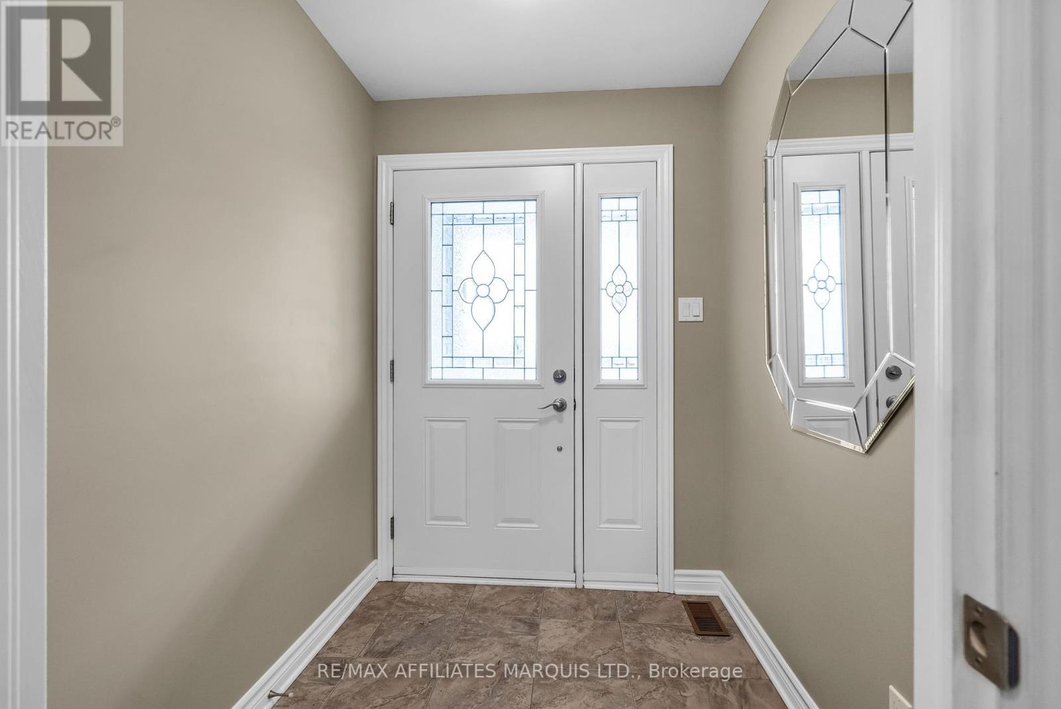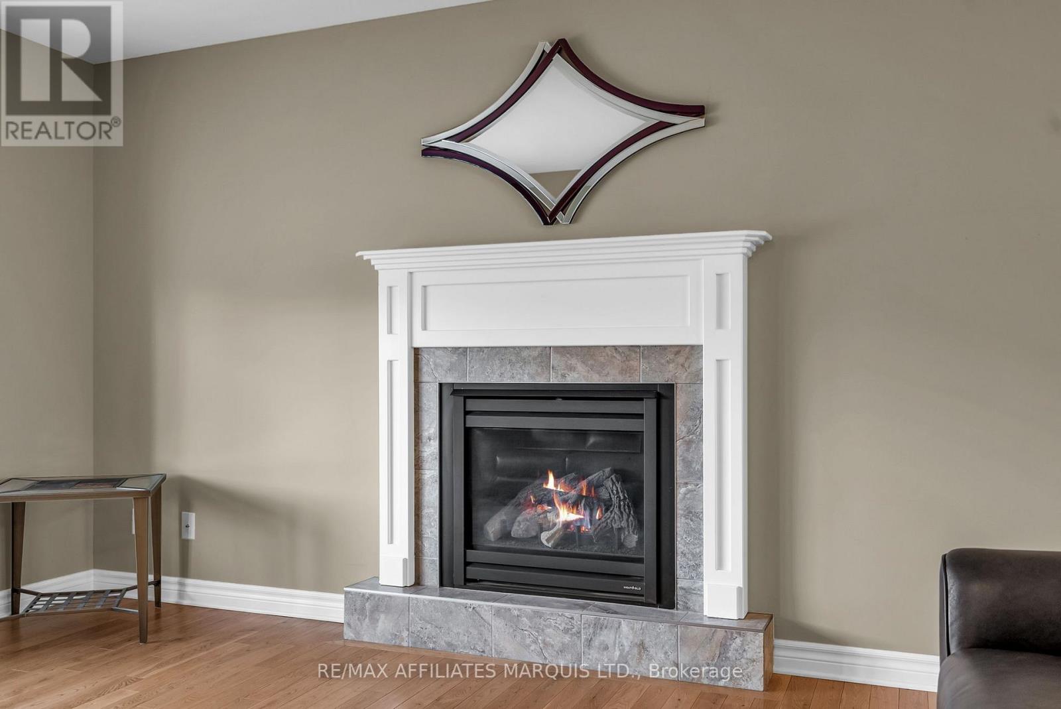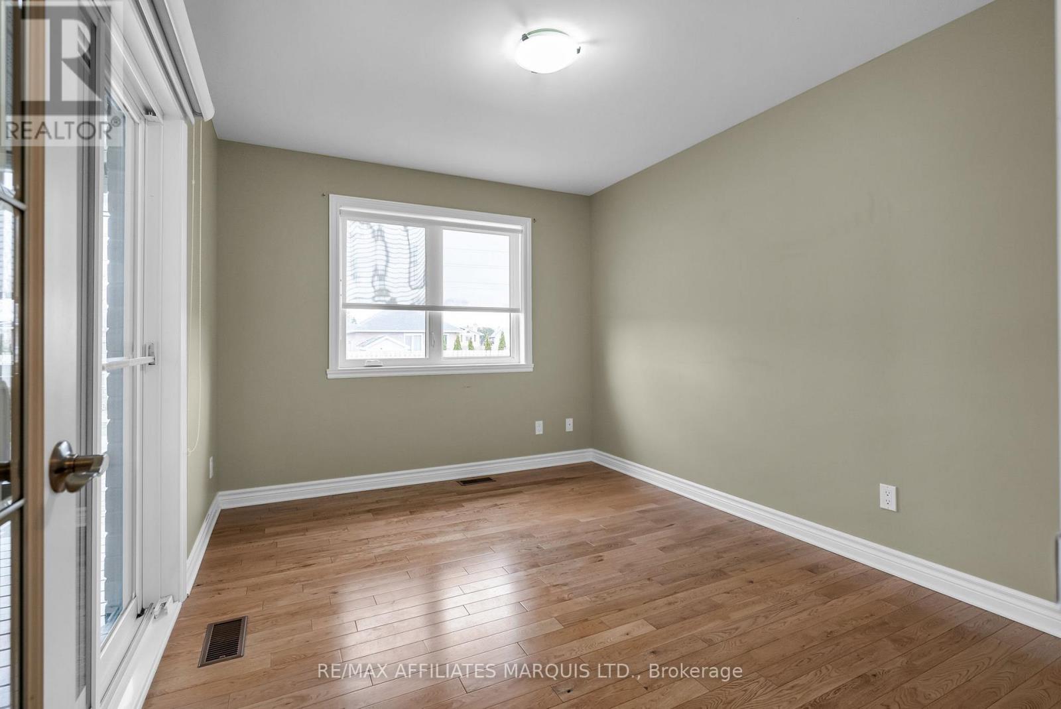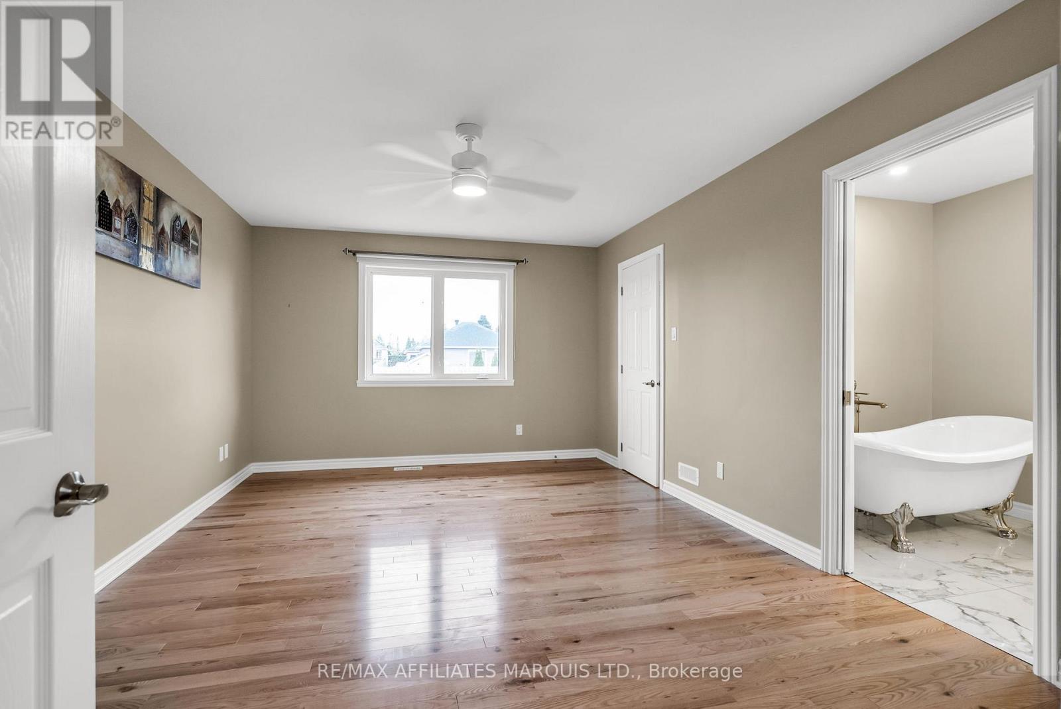2 Bedroom
3 Bathroom
1,100 - 1,500 ft2
Bungalow
Fireplace
Central Air Conditioning, Air Exchanger
Forced Air
Landscaped
$654,900
Located in Cornwalls desirable East Ridge subdivision, this all-brick bungalow features a double attached garage and numerous recent updates. The bright and inviting main floor includes a natural gas fireplace, bay window, gleaming hardwood floors, and an open-concept living and dining area. The updated kitchen offers granite countertops, a ceramic backsplash, a large island, ample cupboard space, and includes all major appliances: refrigerator, stove and dishwasher. The primary bedroom boasts a brand-new 4-piece ensuite and walk-in closet, while a second bedroom, 3-piece bath, and a cozy den with patio doors to a covered deck complete the main level. A laundry closet on the main floor is equipped with a stacked washer and dryer and a convenient laundry sink. The finished basement features a large recreation room, an additional room with a walk-in closet, and a 2-piece bath, with the unfinished area offering potential for extra bedrooms. Outside, enjoy stunning landscaping, a fully fenced backyard, interlocked walkways, and a charming front veranda. A complete list of recent updates is available in the listing documents. (id:37229)
Property Details
|
MLS® Number
|
X12043747 |
|
Property Type
|
Single Family |
|
Community Name
|
717 - Cornwall |
|
EquipmentType
|
Water Heater |
|
Features
|
Irregular Lot Size, Carpet Free |
|
ParkingSpaceTotal
|
4 |
|
RentalEquipmentType
|
Water Heater |
|
Structure
|
Deck, Patio(s), Porch |
Building
|
BathroomTotal
|
3 |
|
BedroomsAboveGround
|
2 |
|
BedroomsTotal
|
2 |
|
Age
|
6 To 15 Years |
|
Amenities
|
Fireplace(s) |
|
Appliances
|
Garage Door Opener Remote(s), Central Vacuum, Water Meter, Dishwasher, Dryer, Hood Fan, Stove, Washer, Refrigerator |
|
ArchitecturalStyle
|
Bungalow |
|
BasementDevelopment
|
Partially Finished |
|
BasementType
|
N/a (partially Finished) |
|
ConstructionStyleAttachment
|
Detached |
|
CoolingType
|
Central Air Conditioning, Air Exchanger |
|
ExteriorFinish
|
Brick |
|
FireplacePresent
|
Yes |
|
FireplaceTotal
|
1 |
|
FlooringType
|
Hardwood, Ceramic |
|
FoundationType
|
Poured Concrete |
|
HalfBathTotal
|
1 |
|
HeatingFuel
|
Natural Gas |
|
HeatingType
|
Forced Air |
|
StoriesTotal
|
1 |
|
SizeInterior
|
1,100 - 1,500 Ft2 |
|
Type
|
House |
|
UtilityWater
|
Municipal Water |
Parking
Land
|
Acreage
|
No |
|
LandscapeFeatures
|
Landscaped |
|
Sewer
|
Sanitary Sewer |
|
SizeDepth
|
158 Ft ,8 In |
|
SizeFrontage
|
49 Ft ,2 In |
|
SizeIrregular
|
49.2 X 158.7 Ft |
|
SizeTotalText
|
49.2 X 158.7 Ft |
|
ZoningDescription
|
Residential |
Rooms
| Level |
Type |
Length |
Width |
Dimensions |
|
Basement |
Other |
5.54 m |
4.7 m |
5.54 m x 4.7 m |
|
Basement |
Other |
6.9 m |
11.38 m |
6.9 m x 11.38 m |
|
Basement |
Utility Room |
2 m |
2.14 m |
2 m x 2.14 m |
|
Basement |
Recreational, Games Room |
5.74 m |
4.65 m |
5.74 m x 4.65 m |
|
Basement |
Bathroom |
1.89 m |
2.32 m |
1.89 m x 2.32 m |
|
Main Level |
Living Room |
5.96 m |
4.97 m |
5.96 m x 4.97 m |
|
Main Level |
Dining Room |
5.85 m |
3.07 m |
5.85 m x 3.07 m |
|
Main Level |
Laundry Room |
1.53 m |
0.82 m |
1.53 m x 0.82 m |
|
Main Level |
Kitchen |
5.1 m |
3.34 m |
5.1 m x 3.34 m |
|
Main Level |
Den |
2.88 m |
3.58 m |
2.88 m x 3.58 m |
|
Main Level |
Bathroom |
1.54 m |
3.07 m |
1.54 m x 3.07 m |
|
Main Level |
Primary Bedroom |
3.6 m |
5.16 m |
3.6 m x 5.16 m |
|
Main Level |
Bedroom 2 |
3.05 m |
4.19 m |
3.05 m x 4.19 m |
|
Main Level |
Foyer |
1.71 m |
2.01 m |
1.71 m x 2.01 m |
https://www.realtor.ca/real-estate/28078850/324-glen-nora-drive-cornwall-717-cornwall

