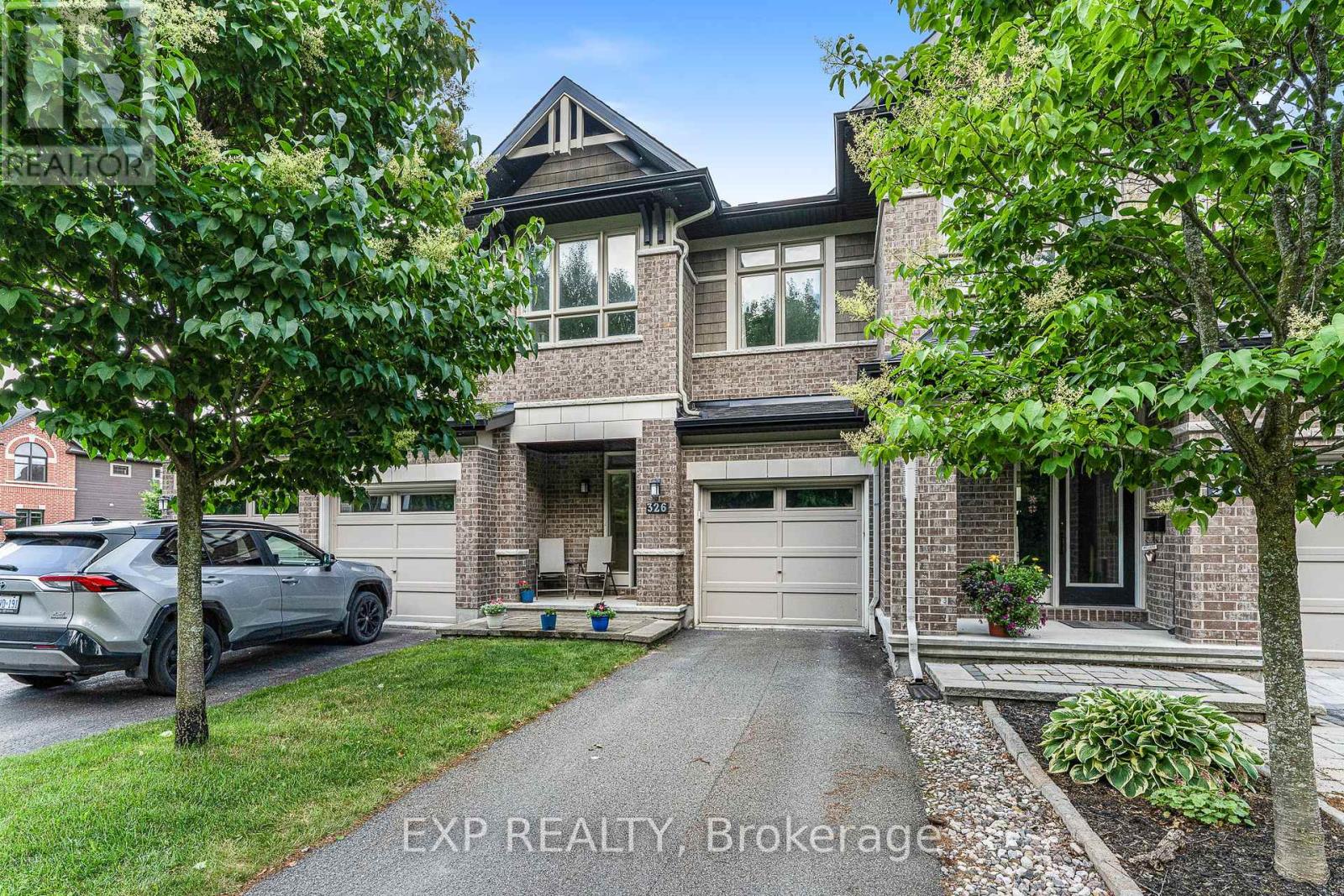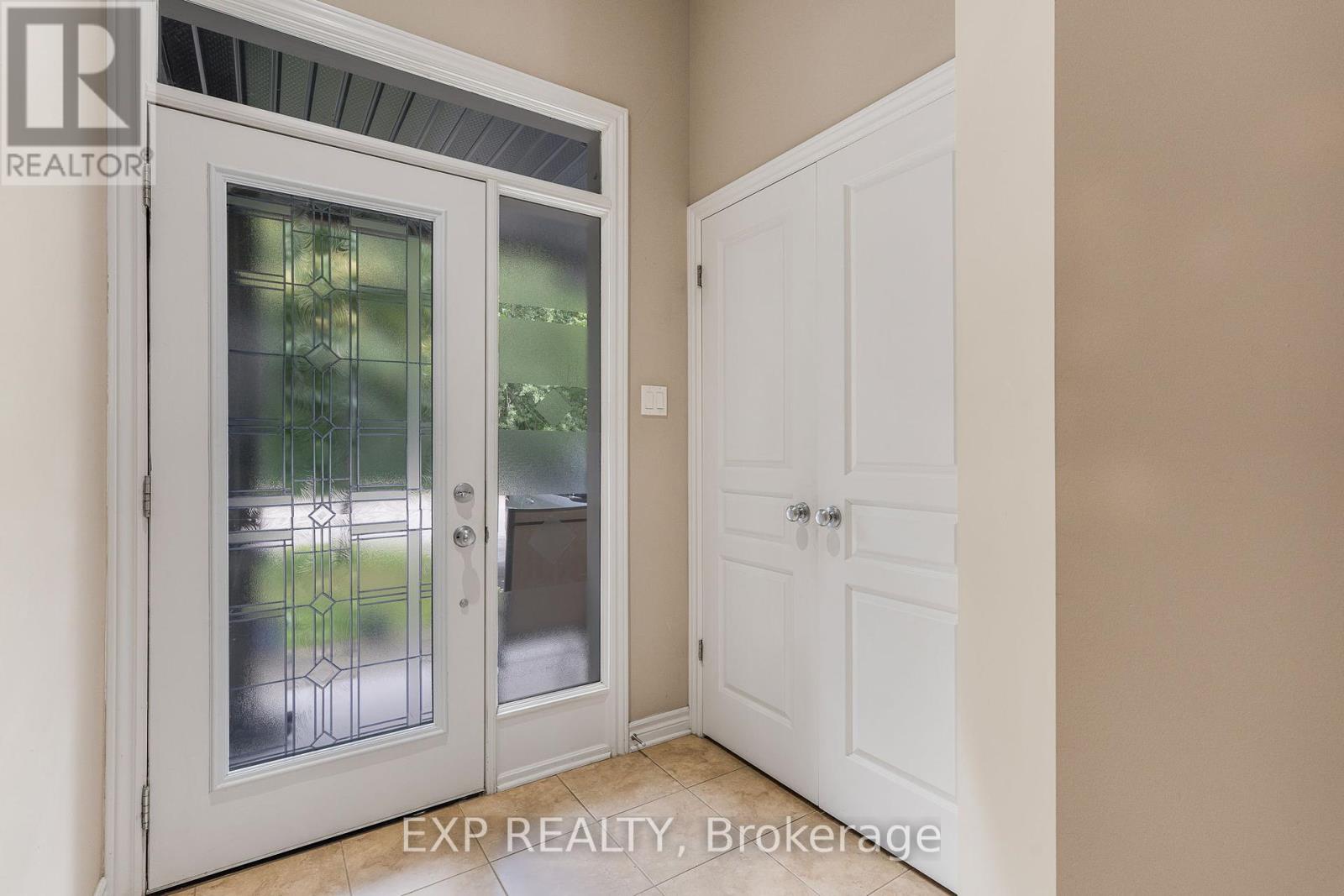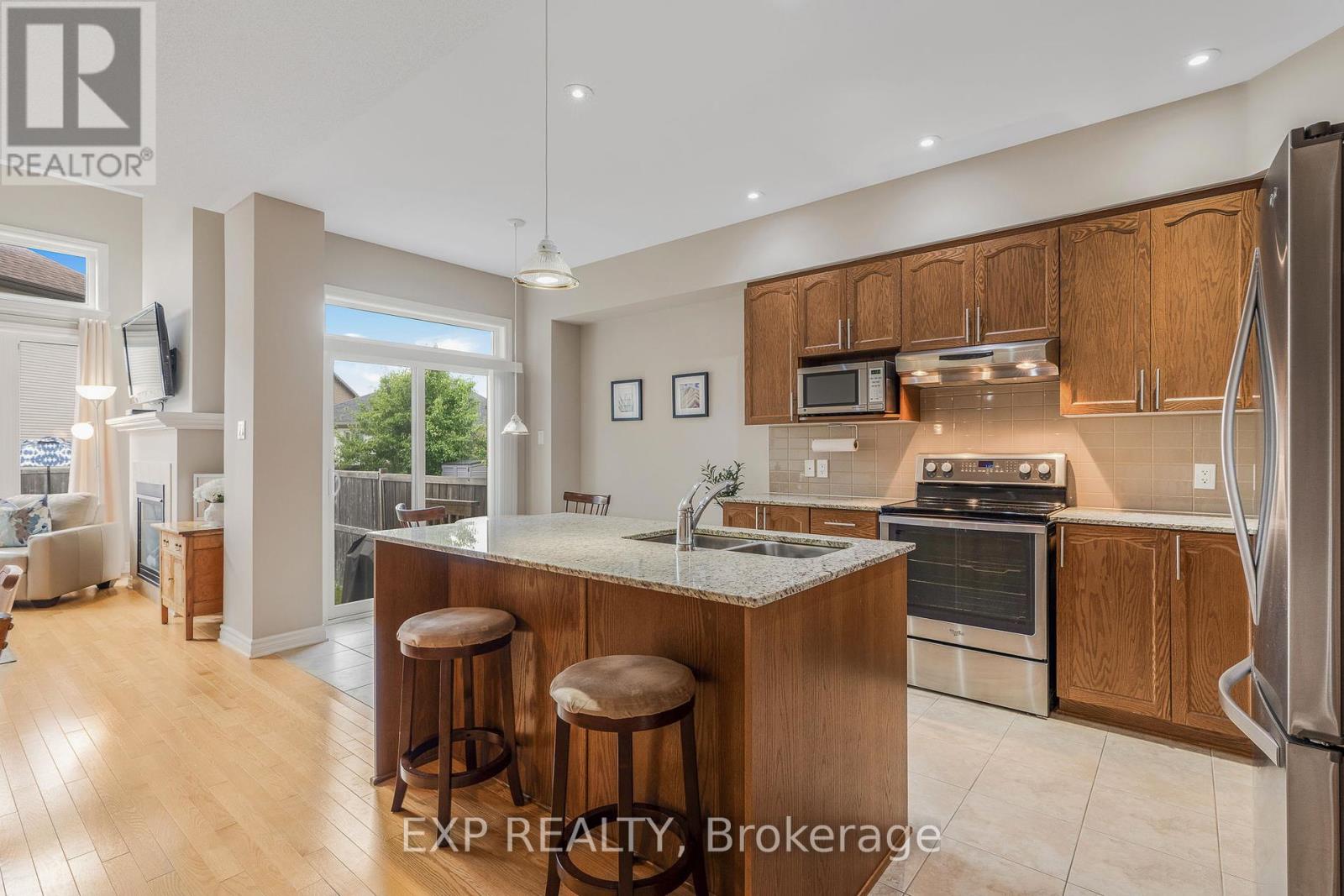3 Bedroom
3 Bathroom
1,100 - 1,500 ft2
Fireplace
Central Air Conditioning
Forced Air
$658,000
Beautiful 3-bedroom, 3-bathroom townhome with its own private driveway lane, nestled in a peaceful setting with no front neighbours and surrounded by nature and close to schools, parks and walking trails. The main floor features an open-concept layout with a stylish kitchen boasting granite countertops and stainless steel appliances, flowing into a bright living area with a vaulted ceiling and a cozy natural gas fireplace. Upstairs, you'll find three spacious bedrooms and two full bathrooms, including a comfortable primary suite. The finished basement offers extra living space and includes a bathroom rough-in, ready for your future plans. A rare blend of privacy, comfort, and modern style. Don't miss it! (id:37229)
Property Details
|
MLS® Number
|
X12277360 |
|
Property Type
|
Single Family |
|
Community Name
|
2013 - Mer Bleue/Bradley Estates/Anderson Park |
|
AmenitiesNearBy
|
Public Transit |
|
CommunityFeatures
|
School Bus |
|
EquipmentType
|
Water Heater - Tankless |
|
Features
|
Wooded Area |
|
ParkingSpaceTotal
|
3 |
|
RentalEquipmentType
|
Water Heater - Tankless |
Building
|
BathroomTotal
|
3 |
|
BedroomsAboveGround
|
3 |
|
BedroomsTotal
|
3 |
|
Amenities
|
Fireplace(s) |
|
Appliances
|
Garage Door Opener Remote(s), Central Vacuum, Water Heater - Tankless, Dishwasher, Dryer, Hood Fan, Microwave, Oven, Washer, Window Coverings, Refrigerator |
|
BasementDevelopment
|
Finished |
|
BasementType
|
N/a (finished) |
|
ConstructionStyleAttachment
|
Attached |
|
CoolingType
|
Central Air Conditioning |
|
ExteriorFinish
|
Brick, Aluminum Siding |
|
FireProtection
|
Smoke Detectors |
|
FireplacePresent
|
Yes |
|
FireplaceTotal
|
1 |
|
FoundationType
|
Poured Concrete |
|
HalfBathTotal
|
1 |
|
HeatingFuel
|
Natural Gas |
|
HeatingType
|
Forced Air |
|
StoriesTotal
|
2 |
|
SizeInterior
|
1,100 - 1,500 Ft2 |
|
Type
|
Row / Townhouse |
|
UtilityWater
|
Municipal Water |
Parking
Land
|
Acreage
|
No |
|
FenceType
|
Fenced Yard |
|
LandAmenities
|
Public Transit |
|
Sewer
|
Sanitary Sewer |
|
SizeFrontage
|
20 Ft |
|
SizeIrregular
|
20 Ft |
|
SizeTotalText
|
20 Ft |
Rooms
| Level |
Type |
Length |
Width |
Dimensions |
|
Second Level |
Primary Bedroom |
4.27 m |
3.84 m |
4.27 m x 3.84 m |
|
Second Level |
Bedroom 2 |
2.87 m |
3.84 m |
2.87 m x 3.84 m |
|
Second Level |
Bedroom 3 |
2.99 m |
3.05 m |
2.99 m x 3.05 m |
|
Second Level |
Bathroom |
1.25 m |
4.18 m |
1.25 m x 4.18 m |
|
Second Level |
Bathroom |
2.9 m |
1.25 m |
2.9 m x 1.25 m |
|
Basement |
Utility Room |
4.94 m |
2.16 m |
4.94 m x 2.16 m |
|
Basement |
Other |
5.3 m |
2.32 m |
5.3 m x 2.32 m |
|
Basement |
Recreational, Games Room |
3.23 m |
8.84 m |
3.23 m x 8.84 m |
|
Main Level |
Living Room |
3.96 m |
3.6 m |
3.96 m x 3.6 m |
|
Main Level |
Kitchen |
2.44 m |
3.17 m |
2.44 m x 3.17 m |
|
Main Level |
Dining Room |
3.35 m |
3.6 m |
3.35 m x 3.6 m |
Utilities
|
Cable
|
Installed |
|
Electricity
|
Installed |
|
Sewer
|
Installed |
https://www.realtor.ca/real-estate/28589482/326-trailsedge-way-ottawa-2013-mer-bleuebradley-estatesanderson-park





































