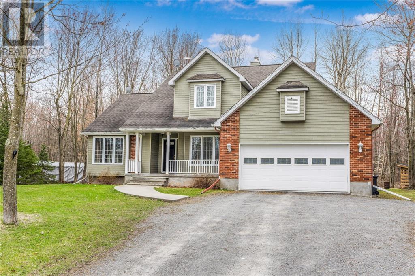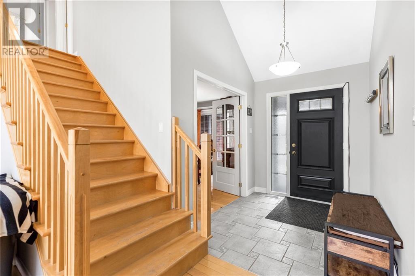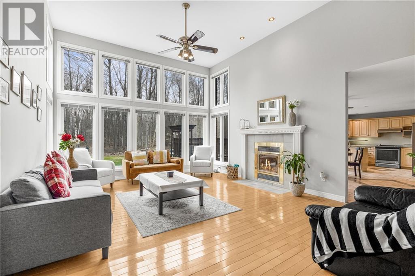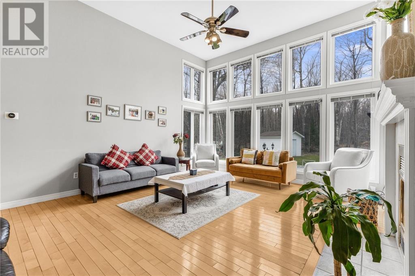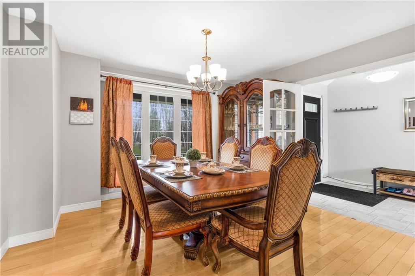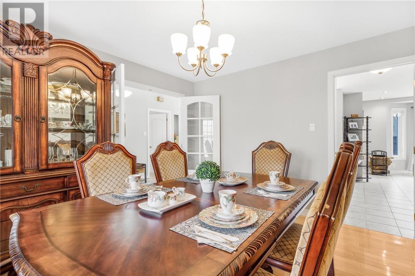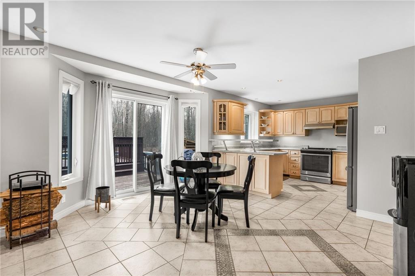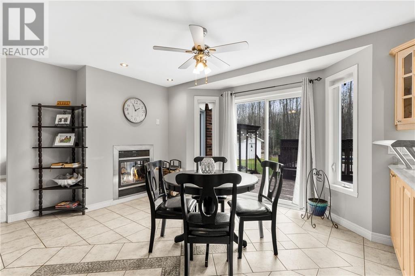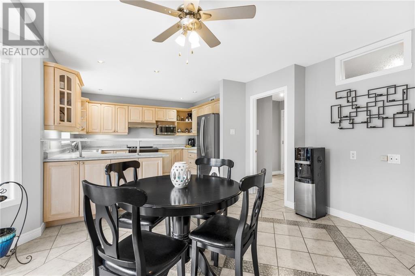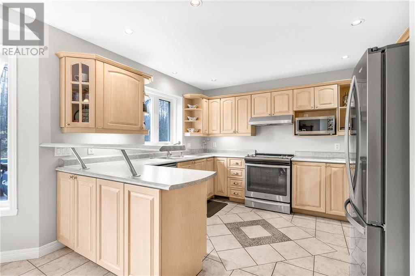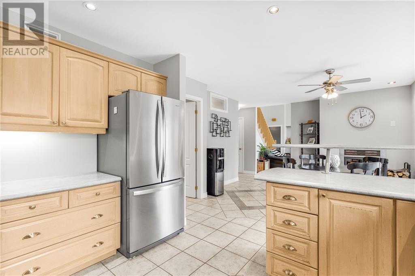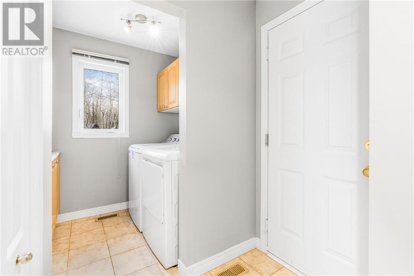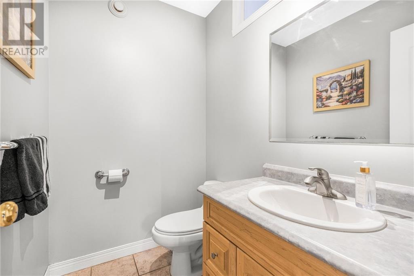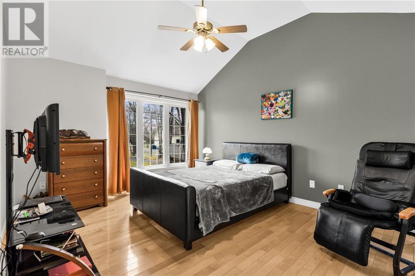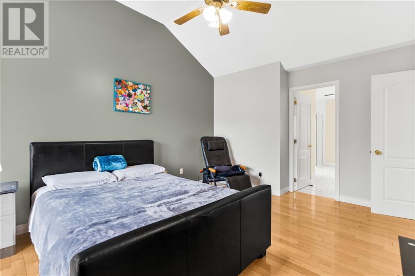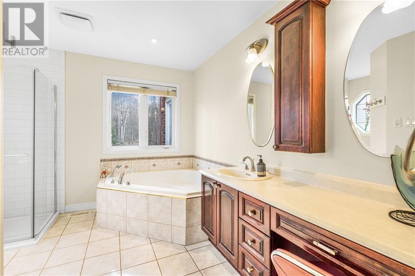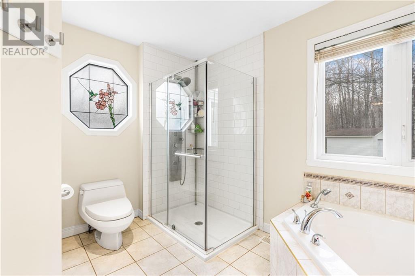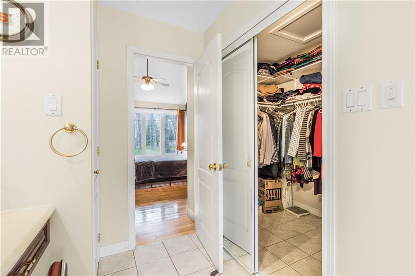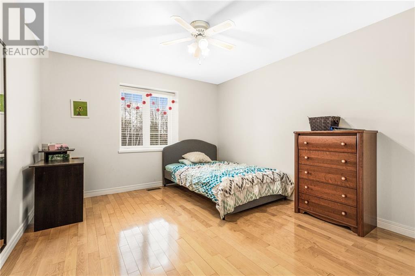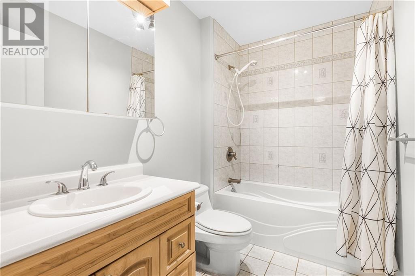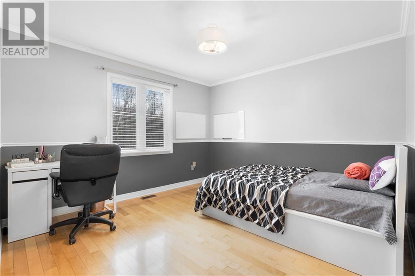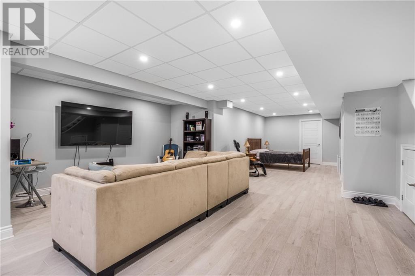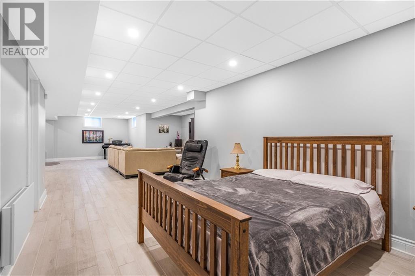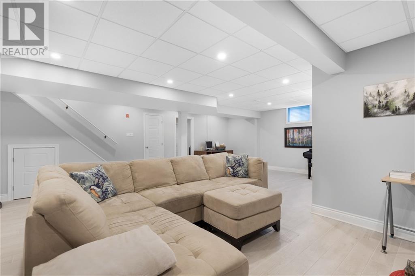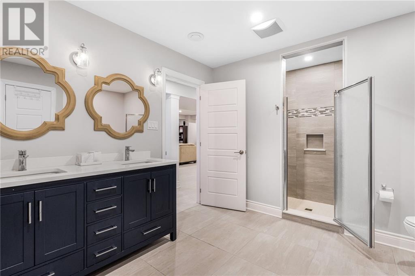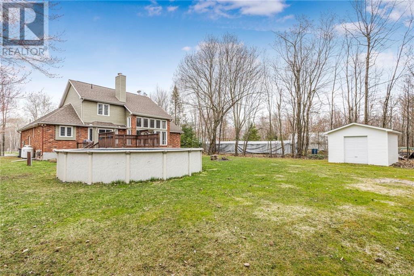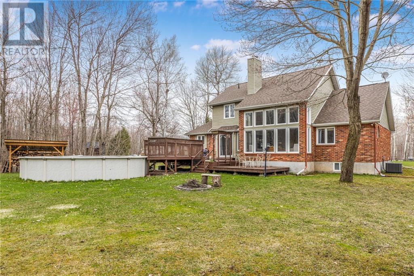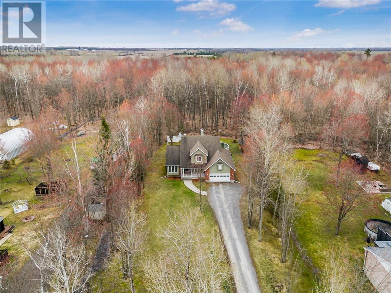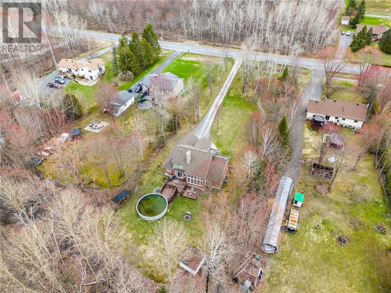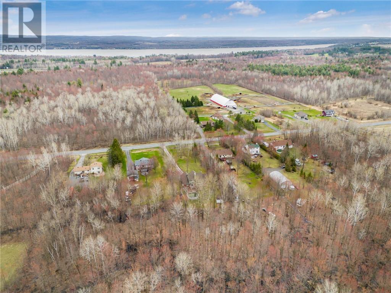3 Bedroom
4 Bathroom
Fireplace
Above Ground Pool
Central Air Conditioning, Air Exchanger
Forced Air
Landscaped
$689,900
Step into luxury with this Executive Country Estate! Impeccably designed, this property offers 3 bedrooms, 2.5 baths & a very spacious en-suite bath with walk-in closet. You will be impressed by the soaring ceilings that create an atmosphere of grandeur and elegance. Entertain in style in the formal dining room or unwind in the oversized living room flooded with natural light. The finished basement provides additional living space for your very own home theater. while outside, a spacious sundeck beckons with an above-ground pool, perfect for summer relaxation. With an attached double garage and sprawling 1.5-acre lot, there's ample space for all your needs. Ideal for commuters, this tranquil retreat set back from the Rd offers privacy with the best of both worlds. Don't wait to seize this extraordinary opportunity. (id:37229)
Property Details
|
MLS® Number
|
1387446 |
|
Property Type
|
Single Family |
|
Neigbourhood
|
East Hawkesbury |
|
Amenities Near By
|
Golf Nearby |
|
Communication Type
|
Internet Access |
|
Parking Space Total
|
4 |
|
Pool Type
|
Above Ground Pool |
|
Road Type
|
Paved Road |
|
Storage Type
|
Storage Shed |
|
Structure
|
Deck |
Building
|
Bathroom Total
|
4 |
|
Bedrooms Above Ground
|
3 |
|
Bedrooms Total
|
3 |
|
Appliances
|
Refrigerator, Dishwasher, Dryer, Hood Fan, Microwave, Stove, Washer |
|
Basement Development
|
Finished |
|
Basement Type
|
Full (finished) |
|
Constructed Date
|
2002 |
|
Construction Style Attachment
|
Detached |
|
Cooling Type
|
Central Air Conditioning, Air Exchanger |
|
Exterior Finish
|
Brick, Siding |
|
Fireplace Present
|
Yes |
|
Fireplace Total
|
1 |
|
Fixture
|
Drapes/window Coverings, Ceiling Fans |
|
Flooring Type
|
Hardwood, Ceramic |
|
Foundation Type
|
Poured Concrete |
|
Half Bath Total
|
1 |
|
Heating Fuel
|
Propane |
|
Heating Type
|
Forced Air |
|
Stories Total
|
2 |
|
Type
|
House |
|
Utility Water
|
Drilled Well |
Parking
Land
|
Acreage
|
No |
|
Land Amenities
|
Golf Nearby |
|
Landscape Features
|
Landscaped |
|
Size Depth
|
612 Ft ,2 In |
|
Size Frontage
|
106 Ft ,10 In |
|
Size Irregular
|
106.85 Ft X 612.16 Ft |
|
Size Total Text
|
106.85 Ft X 612.16 Ft |
|
Zoning Description
|
Residential |
Rooms
| Level |
Type |
Length |
Width |
Dimensions |
|
Second Level |
Bedroom |
|
|
11'3" x 11'10" |
|
Second Level |
Bedroom |
|
|
11'4" x 12'5" |
|
Second Level |
4pc Bathroom |
|
|
5'4" x 8'6" |
|
Basement |
3pc Bathroom |
|
|
10'6" x 10'7" |
|
Main Level |
Living Room |
|
|
15'1" x 19'5" |
|
Main Level |
Kitchen |
|
|
10'7" x 11'4" |
|
Main Level |
Eating Area |
|
|
12'4" x 14'7" |
|
Main Level |
Dining Room |
|
|
11'10" x 12'4" |
|
Main Level |
Laundry Room |
|
|
5'3" x 7'5" |
|
Main Level |
Primary Bedroom |
|
|
12'0" x 15'5" |
|
Main Level |
4pc Ensuite Bath |
|
|
11'5" x 13'5" |
|
Main Level |
Foyer |
|
|
6'4" x 8'2" |
|
Main Level |
Other |
|
|
5'3" x 8'4" |
https://www.realtor.ca/real-estate/26777497/3380-pattee-road-hawkesbury-east-hawkesbury

