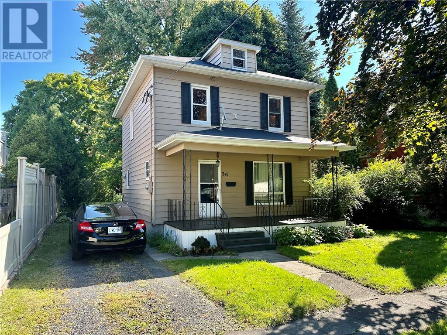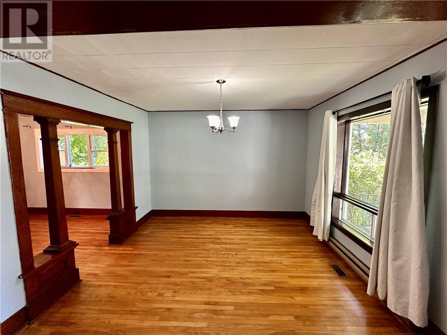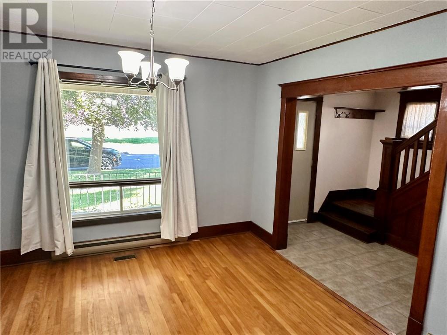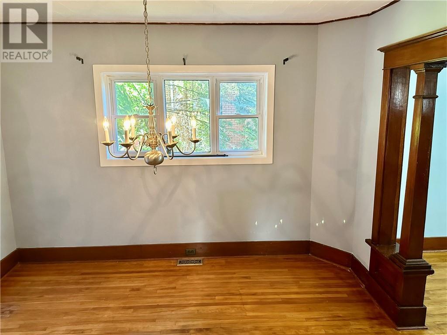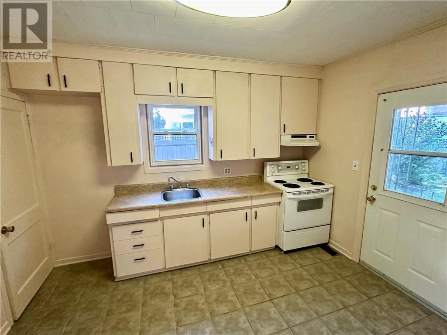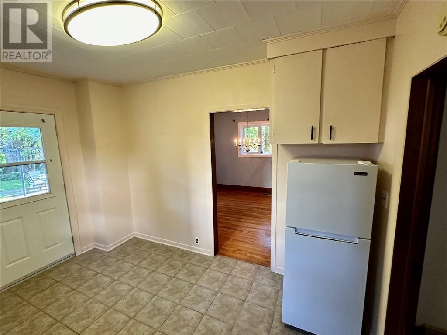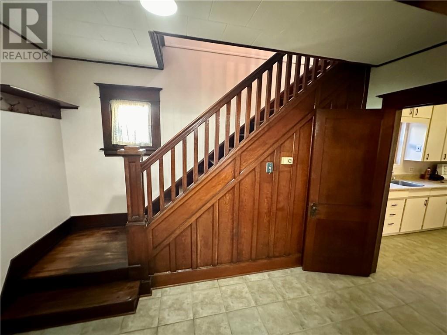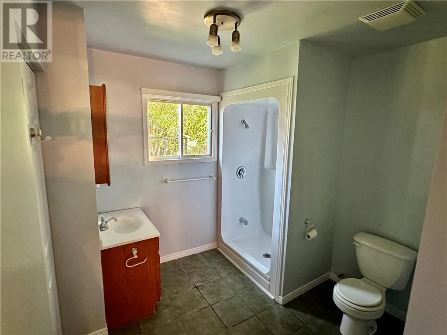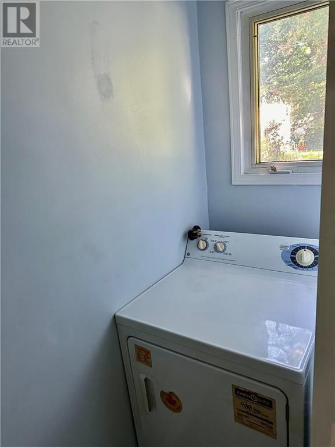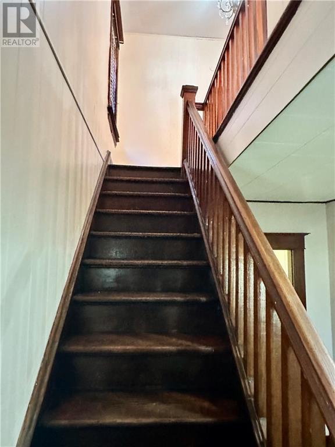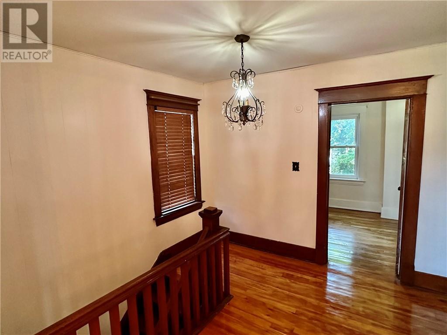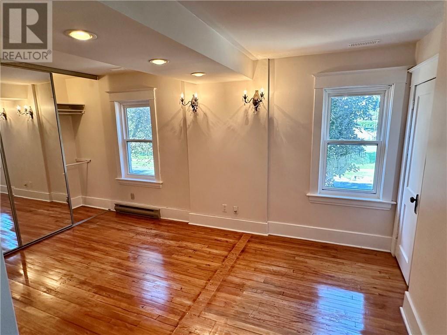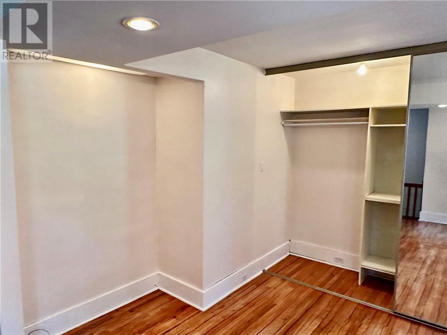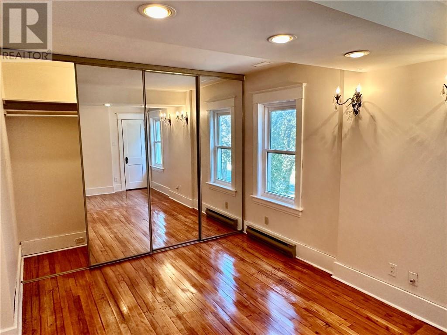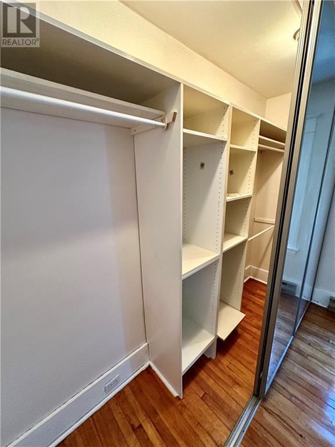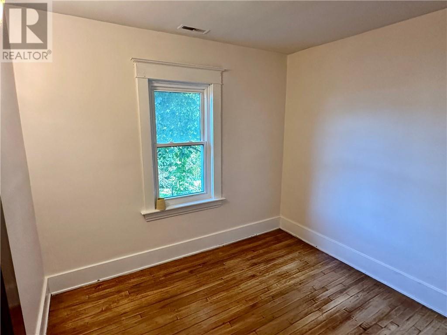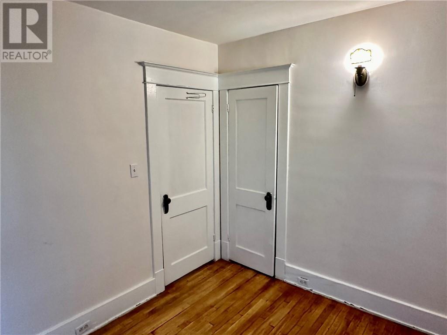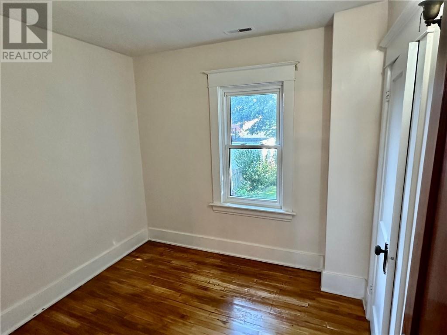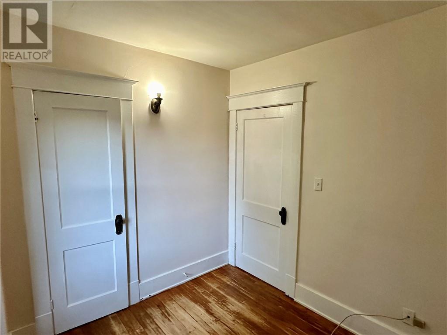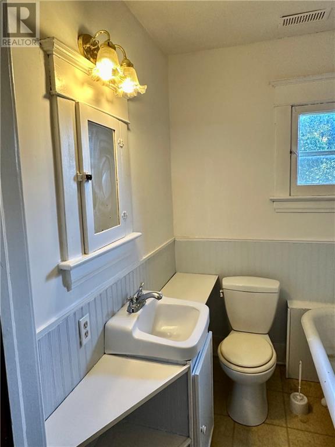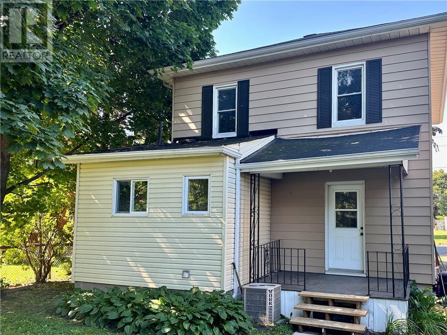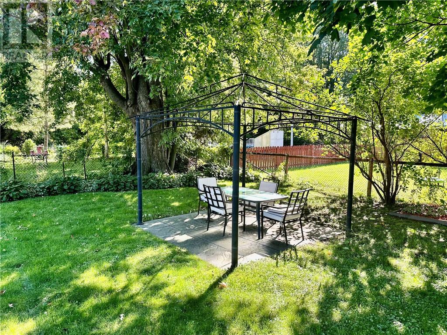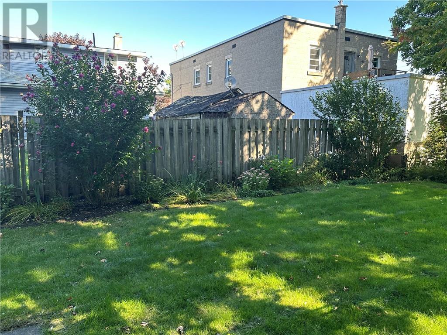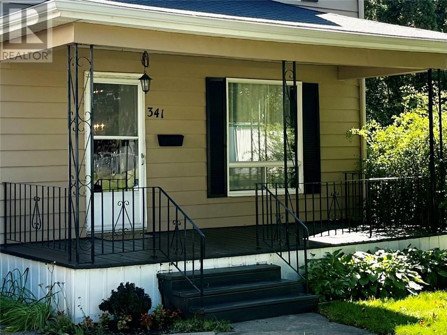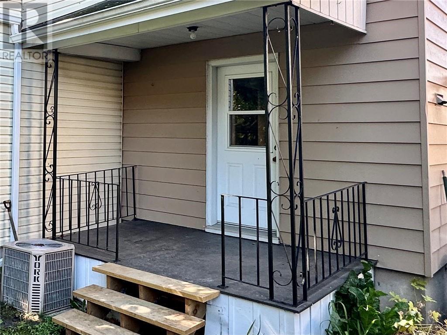3 Bedroom
2 Bathroom
Central Air Conditioning
Forced Air
$299,999
LOCATION LOCATION LOCATION - Wonderfull central location across from school and close to shopping and restaurants near the downtown core. Home has been well maintained and has had recent upgrades so is ready to move in. Many features include gas heat, central air, main floor bathroom, hardwood and ceramic floors on main level, main floor laundry and has lots of its original charm and character. The upper floor has hardwood floors, an oversized open concept master bedroom with wall to wall mirrored closets, another bathroom & 2 more bedrooms. The outside features full verandah on front of home and a covered porch off the kitchen leading to the private back yard with patio, gazebo and the seller will leave the patio furniture. This house is home inspector friendly with items such as shingles and furnace being replaced within the last 8 years and most windows being replaced over time. Quick possession is available if required. RECENTLY REDUCED BY $30,000 TO ENTICE A QUICK SALE (id:37229)
Property Details
|
MLS® Number
|
1409646 |
|
Property Type
|
Single Family |
|
Neigbourhood
|
City Central |
|
AmenitiesNearBy
|
Shopping |
|
CommunicationType
|
Cable Internet Access, Internet Access |
|
Features
|
Gazebo |
|
ParkingSpaceTotal
|
3 |
|
Structure
|
Porch |
Building
|
BathroomTotal
|
2 |
|
BedroomsAboveGround
|
3 |
|
BedroomsTotal
|
3 |
|
BasementDevelopment
|
Unfinished |
|
BasementType
|
Full (unfinished) |
|
ConstructionStyleAttachment
|
Detached |
|
CoolingType
|
Central Air Conditioning |
|
ExteriorFinish
|
Siding |
|
FireplacePresent
|
No |
|
FlooringType
|
Hardwood, Ceramic |
|
FoundationType
|
Poured Concrete |
|
HeatingFuel
|
Natural Gas |
|
HeatingType
|
Forced Air |
|
StoriesTotal
|
2 |
|
Type
|
House |
|
UtilityWater
|
Municipal Water |
Parking
Land
|
Acreage
|
No |
|
LandAmenities
|
Shopping |
|
Sewer
|
Municipal Sewage System |
|
SizeDepth
|
102 Ft ,9 In |
|
SizeFrontage
|
46 Ft ,9 In |
|
SizeIrregular
|
46.72 Ft X 102.79 Ft (irregular Lot) |
|
SizeTotalText
|
46.72 Ft X 102.79 Ft (irregular Lot) |
|
ZoningDescription
|
Res 30 |
Rooms
| Level |
Type |
Length |
Width |
Dimensions |
|
Second Level |
Primary Bedroom |
|
|
14'10" x 9'11" |
|
Second Level |
3pc Bathroom |
|
|
5'10" x 5'8" |
|
Second Level |
Bedroom |
|
|
9'7" x 8'3" |
|
Second Level |
Bedroom |
|
|
8'10" x 8'3" |
|
Main Level |
Living Room |
|
|
12'8" x 12'2" |
|
Main Level |
Kitchen |
|
|
12'1" x 9'4" |
|
Main Level |
Dining Room |
|
|
12'1" x 11'2" |
|
Main Level |
3pc Bathroom |
|
|
8'4" x 8'2" |
|
Main Level |
Laundry Room |
|
|
Measurements not available |
https://www.realtor.ca/real-estate/27390418/341-adolphus-street-cornwall-city-central

