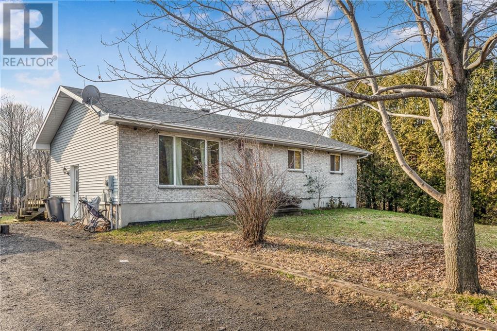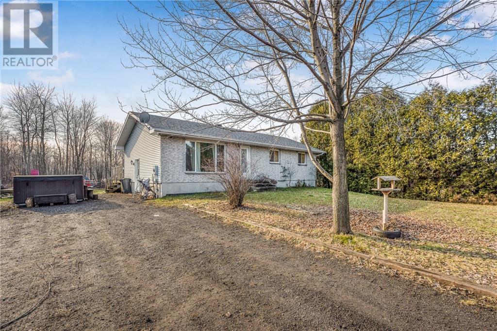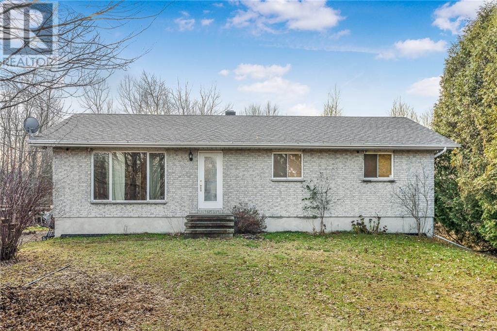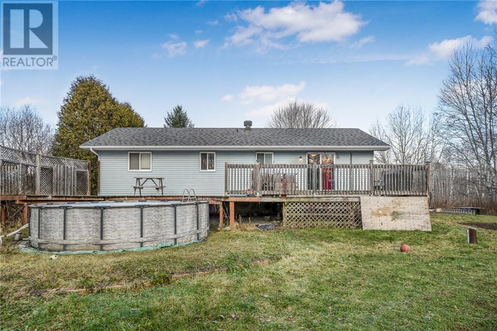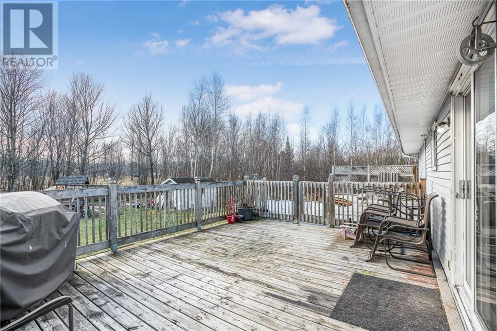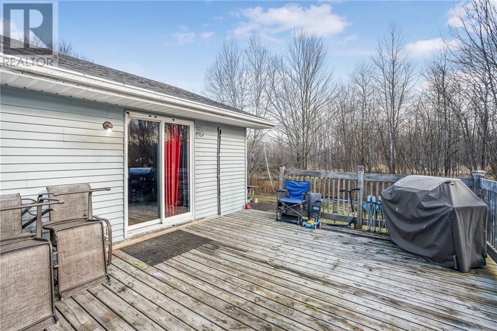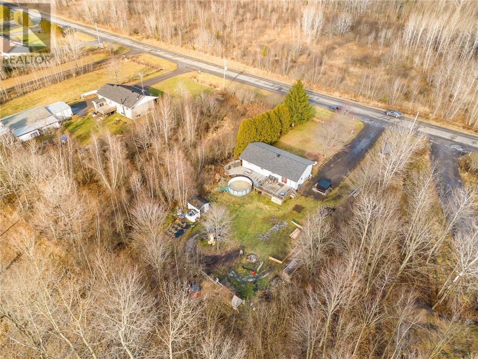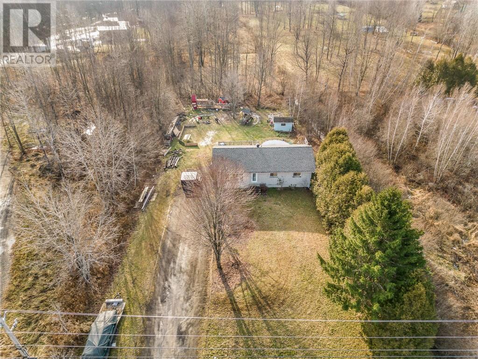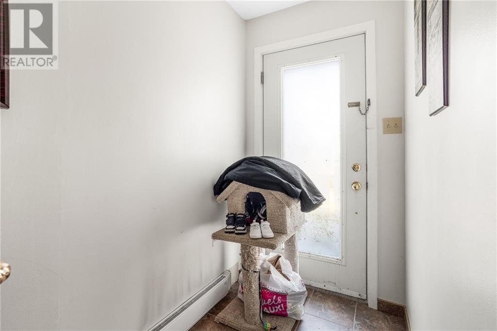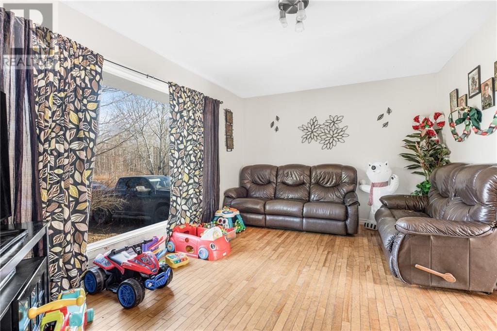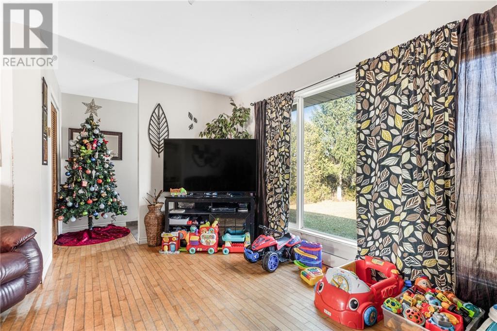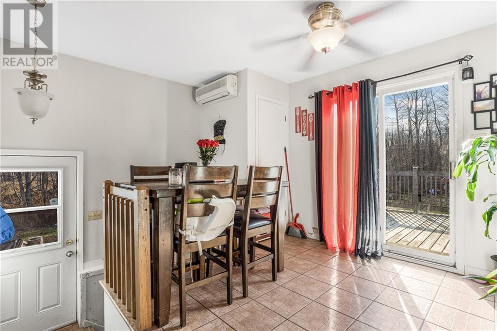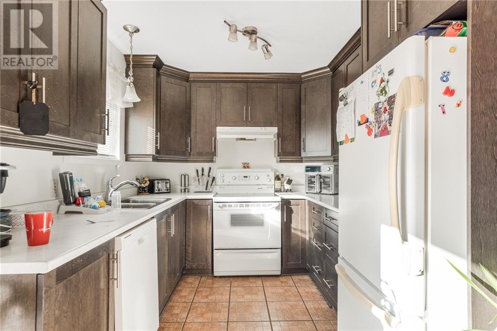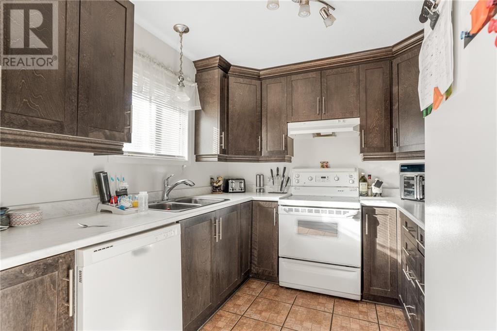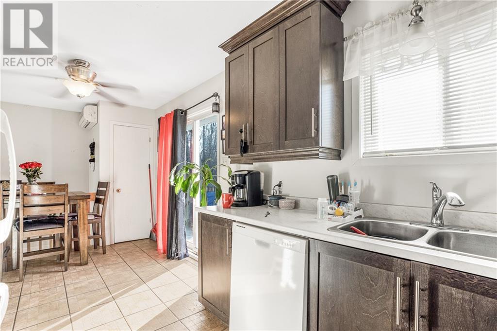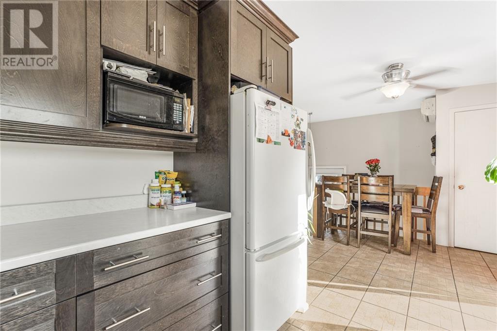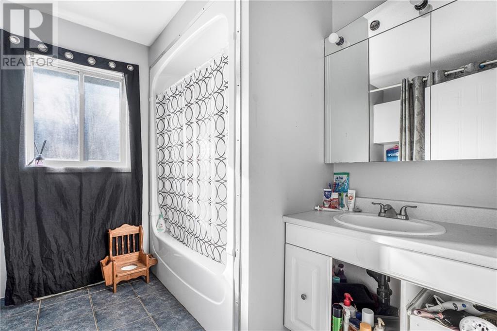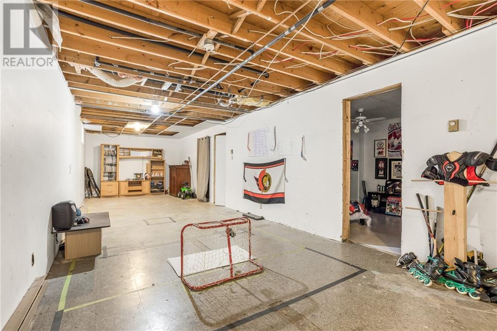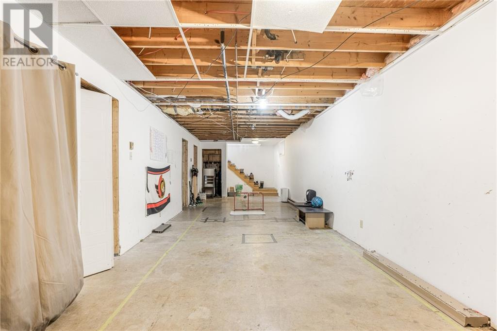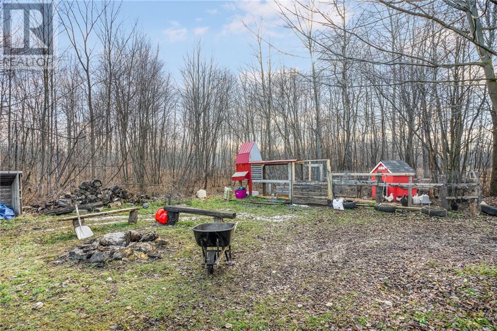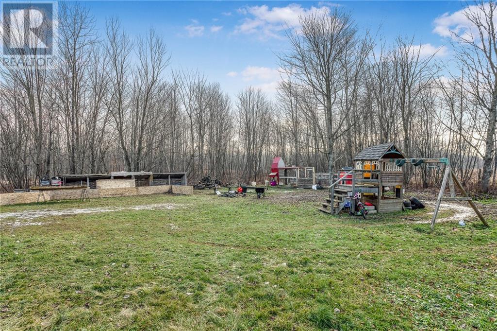4 Bedroom
1 Bathroom
Bungalow
Wall Unit
Baseboard Heaters
$339,900
Set back from the road, on a nice country lot. A great location for an easy commute. Currently tenanted, this home built in 1987 had a new foundation poured in 1992. A practical main level floor plan with a nice size living room, good kitchen design with plenty of cabinets and counter space, adjacent dining area with patio doors giving access to a large deck and private backyard. (pool is not included). 3 bedrooms on the main level along with a full bath combined with laundry area. A part finished basement with plenty of space for a family room, extra bedroom, home office and storage. 24 hour notice required for showings. (id:37229)
Property Details
|
MLS® Number
|
1384998 |
|
Property Type
|
Single Family |
|
Neigbourhood
|
East Hawkesbury |
|
Amenities Near By
|
Golf Nearby |
|
Features
|
Treed |
|
Parking Space Total
|
5 |
|
Road Type
|
Paved Road |
|
Structure
|
Deck |
Building
|
Bathroom Total
|
1 |
|
Bedrooms Above Ground
|
3 |
|
Bedrooms Below Ground
|
1 |
|
Bedrooms Total
|
4 |
|
Architectural Style
|
Bungalow |
|
Basement Development
|
Partially Finished |
|
Basement Type
|
Full (partially Finished) |
|
Constructed Date
|
1987 |
|
Construction Style Attachment
|
Detached |
|
Cooling Type
|
Wall Unit |
|
Exterior Finish
|
Brick, Siding |
|
Fireplace Present
|
No |
|
Flooring Type
|
Hardwood, Laminate, Ceramic |
|
Foundation Type
|
Poured Concrete |
|
Heating Fuel
|
Electric |
|
Heating Type
|
Baseboard Heaters |
|
Stories Total
|
1 |
|
Type
|
House |
|
Utility Water
|
Drilled Well |
Parking
Land
|
Acreage
|
No |
|
Land Amenities
|
Golf Nearby |
|
Sewer
|
Septic System |
|
Size Depth
|
225 Ft |
|
Size Frontage
|
100 Ft |
|
Size Irregular
|
100 Ft X 225 Ft |
|
Size Total Text
|
100 Ft X 225 Ft |
|
Zoning Description
|
Res |
Rooms
| Level |
Type |
Length |
Width |
Dimensions |
|
Basement |
Recreation Room |
|
|
40'2" x 11'1" |
|
Basement |
Bedroom |
|
|
11'6" x 10'9" |
|
Basement |
Office |
|
|
10'7" x 10'9" |
|
Basement |
Storage |
|
|
11'5" x 10'9" |
|
Main Level |
Living Room |
|
|
15'5" x 10'9" |
|
Main Level |
Kitchen |
|
|
9'8" x 8'6" |
|
Main Level |
Eating Area |
|
|
9'3" x 8'9" |
|
Main Level |
Primary Bedroom |
|
|
12'4" x 10'10" |
|
Main Level |
Bedroom |
|
|
12'4" x 9'6" |
|
Main Level |
Bedroom |
|
|
9'6" x 10'10" |
|
Main Level |
3pc Bathroom |
|
|
9'7" x 8'6" |
https://www.realtor.ca/real-estate/26712333/3458-pattee-road-hawkesbury-east-hawkesbury

