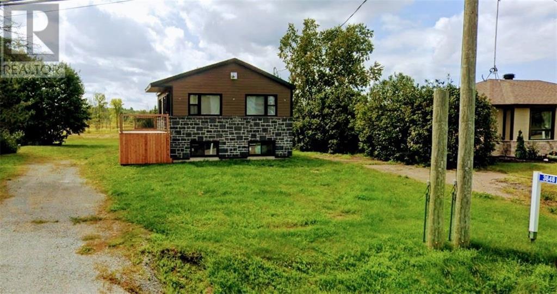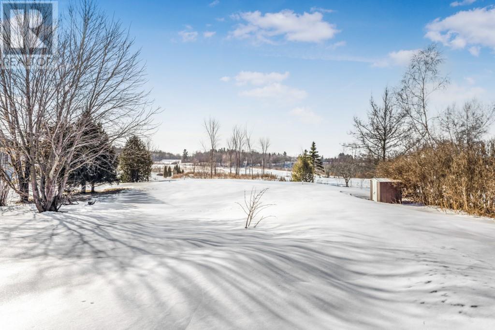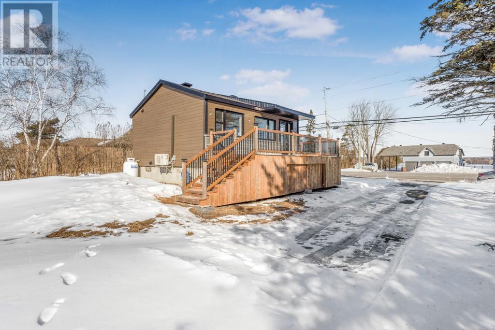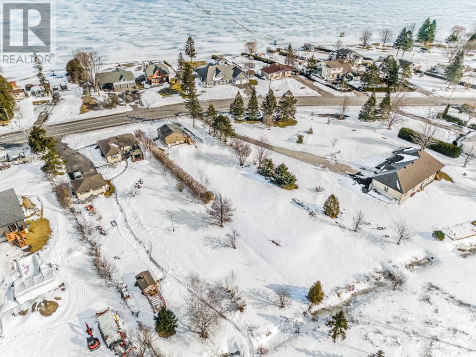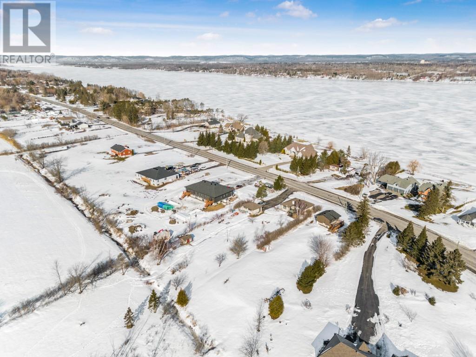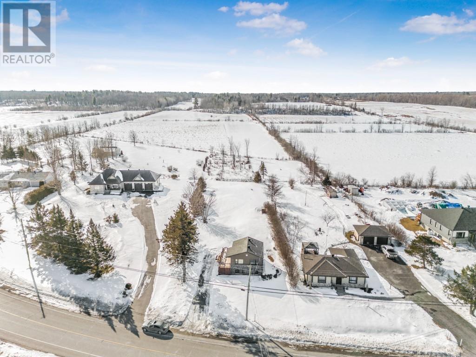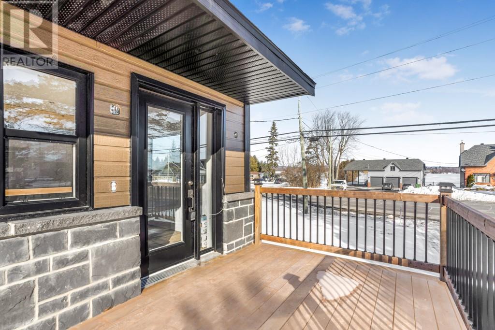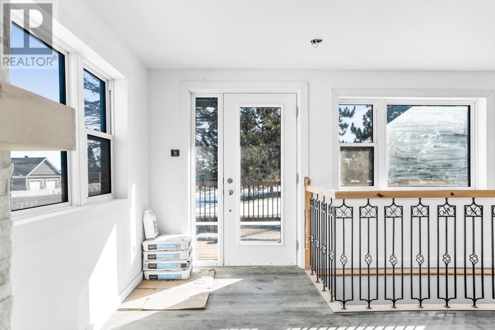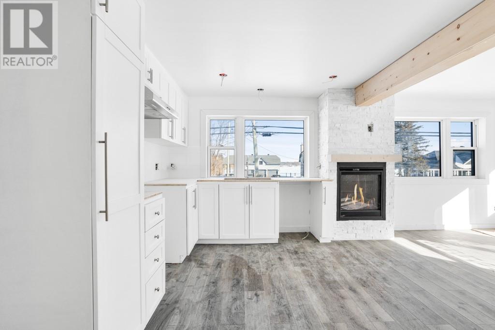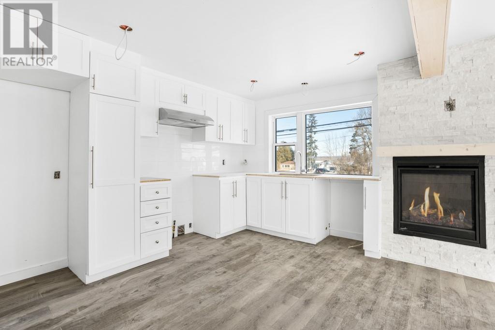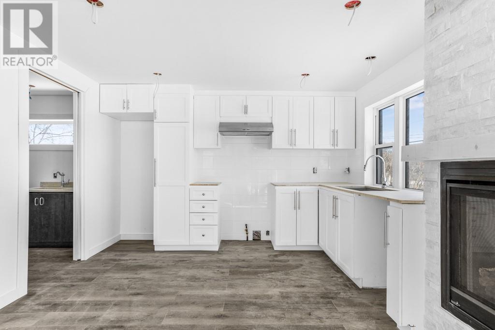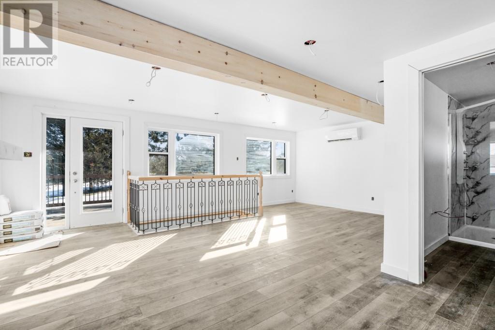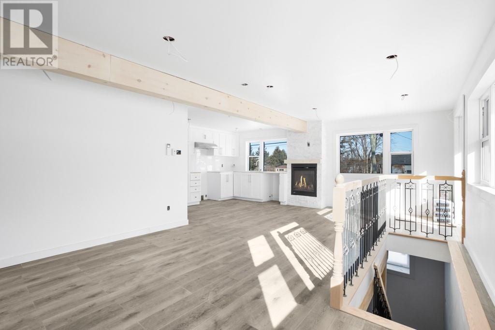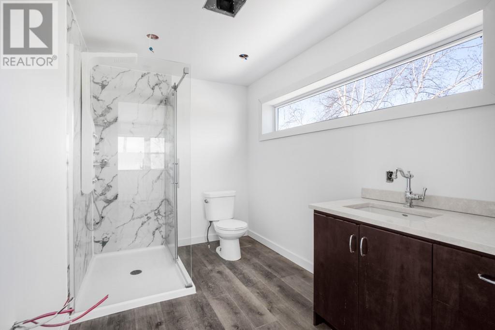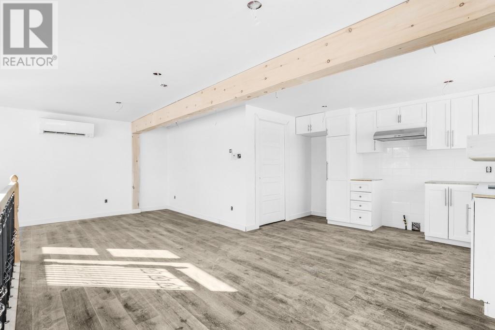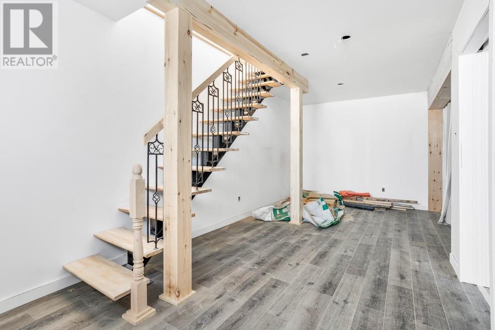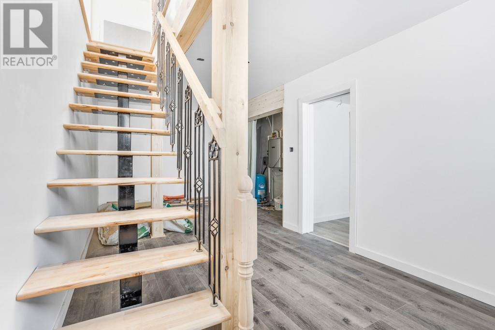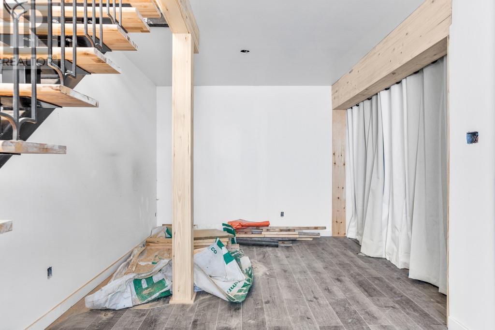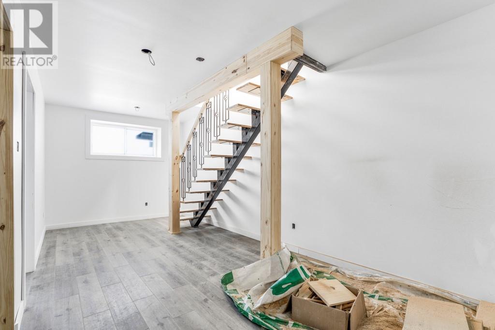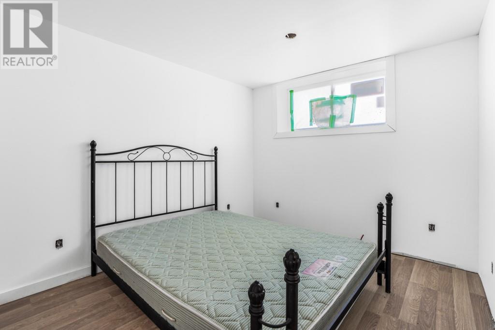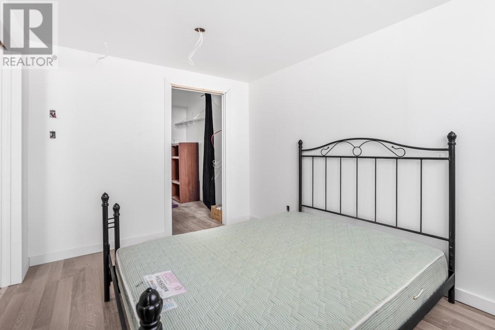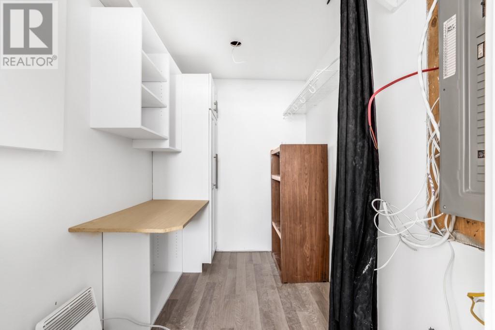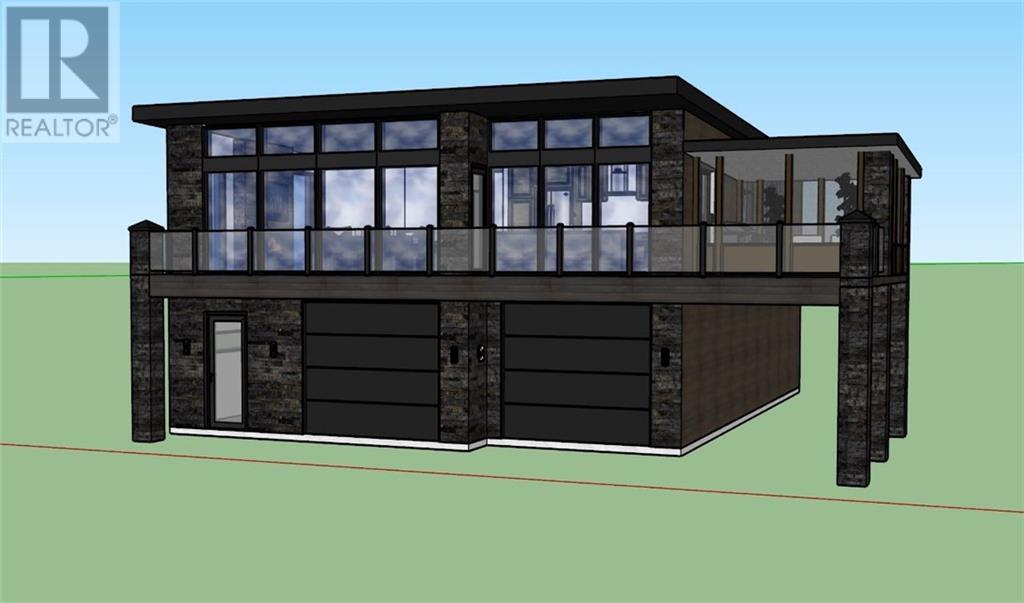1 Bedroom
1 Bathroom
Bungalow
Fireplace
Wall Unit
Heat Pump
Landscaped
$399,000
WELCOME TO THIS ADORABLE NEW CONSTRUCTION HOME located in a prime location East of Hawkesbury, nestled on a superb lot with mature trees while not directly waterfront, it boosts stunning view of the Ottawa river & the Laurentian mountains. This property offers the unique opportunity for second dwelling. Approved & installed septic system on the property for the purposed of a new house. Step into a MOVE-IN READY HAVEN with a thoughtfully designed interior, the open layout seamlessly connects the living, dining & kitchen areas, featuring a lovely propane gas fireplace, wall unit thermo-pump, on demand hot water tank, maple staircase ensuring modern convenience. This property isn't just a home; it's a canvas for your dreams! With the option for a second dwelling, you can customize this space to fit your unique vision. Don't miss the chance to make this charming retreat yours - a harmonious blend of comfort, functionality & the breathtaking Ottawa river view from the side deck. (id:37229)
Property Details
|
MLS® Number
|
1376005 |
|
Property Type
|
Single Family |
|
Neigbourhood
|
East Hawkesbury |
|
Amenities Near By
|
Golf Nearby, Shopping, Water Nearby |
|
Parking Space Total
|
4 |
|
Structure
|
Deck |
|
View Type
|
Mountain View, River View |
Building
|
Bathroom Total
|
1 |
|
Bedrooms Below Ground
|
1 |
|
Bedrooms Total
|
1 |
|
Architectural Style
|
Bungalow |
|
Basement Development
|
Finished |
|
Basement Type
|
Full (finished) |
|
Constructed Date
|
2021 |
|
Construction Style Attachment
|
Detached |
|
Cooling Type
|
Wall Unit |
|
Exterior Finish
|
Stone, Other |
|
Fireplace Present
|
Yes |
|
Fireplace Total
|
1 |
|
Flooring Type
|
Laminate |
|
Foundation Type
|
Poured Concrete |
|
Heating Fuel
|
Electric |
|
Heating Type
|
Heat Pump |
|
Stories Total
|
1 |
|
Type
|
House |
|
Utility Water
|
Drilled Well |
Parking
Land
|
Acreage
|
No |
|
Land Amenities
|
Golf Nearby, Shopping, Water Nearby |
|
Landscape Features
|
Landscaped |
|
Sewer
|
Septic System |
|
Size Depth
|
486 Ft ,7 In |
|
Size Frontage
|
87 Ft ,1 In |
|
Size Irregular
|
87.11 Ft X 486.6 Ft |
|
Size Total Text
|
87.11 Ft X 486.6 Ft |
|
Zoning Description
|
Residential |
Rooms
| Level |
Type |
Length |
Width |
Dimensions |
|
Basement |
Bedroom |
|
|
11'9" x 9'2" |
|
Basement |
Recreation Room |
|
|
9'2" x 21'1" |
|
Basement |
Other |
|
|
9'2" x 6'2" |
|
Main Level |
Kitchen |
|
|
12'0" x 17'0" |
|
Main Level |
Living Room |
|
|
10'6" x 13'5" |
|
Main Level |
Full Bathroom |
|
|
10'0" x 6'3" |
https://www.realtor.ca/real-estate/26490833/3646-front-road-e-hawkesbury-east-hawkesbury

