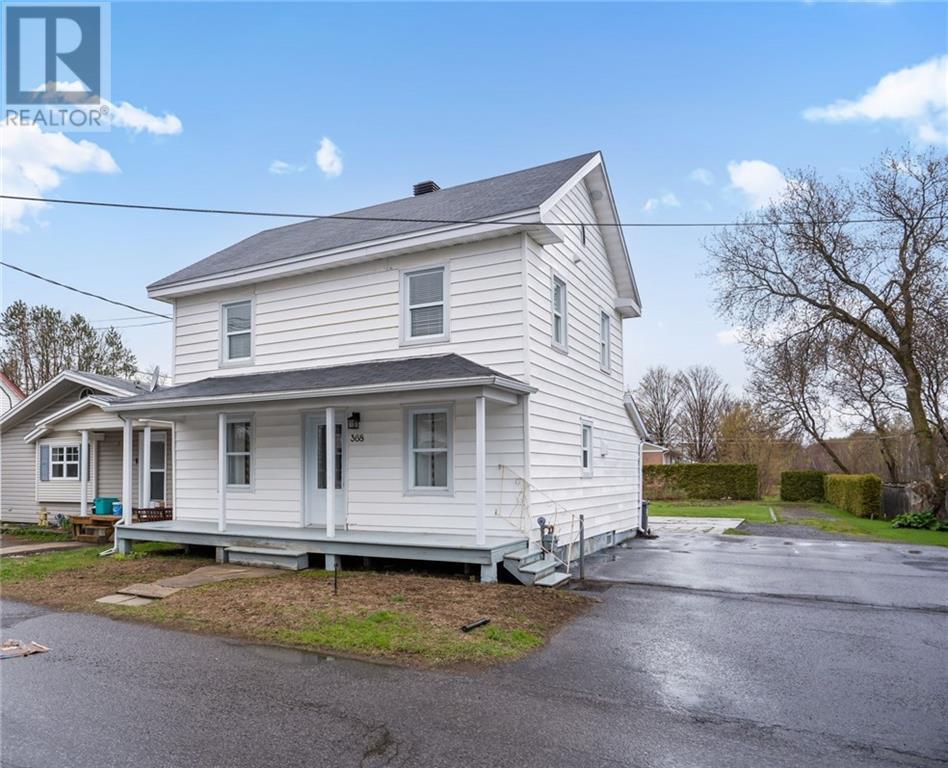3 Bedroom
2 Bathroom
None
Forced Air
Landscaped
$349,900
Discover this charming 2 storey home on a deep city lot ideally located close to essential services such as school, park, restaurants and groceries. Offering 3 upper level bedrooms (primary has walk-in closet) with 1 bathroom on each floor , this 1174 square foot residence is both cozy and functional. Inside, the home features an open concept layout, side entrance walk-in closet, beautiful upgraded kitchen cabinets with central island, main floor laundry connection, upper level bathroom with radiant heating floors and spacious walk-in shower, newer windows, natural gaz furnace and roof shingles, ensuring your comfort and peace of mind. Outside, an addition for storage/small garage is found with a partially fenced yard adds to the property's appeal, providing privacy and a secure space for outdoor activities and gardening. Whether you're a first-time buyer or looking to downsize, this home offers the perfect blend of comfort and convenience. Don't miss out on this fantastic opportunity! (id:37229)
Property Details
|
MLS® Number
|
1388540 |
|
Property Type
|
Single Family |
|
Neigbourhood
|
Alfred |
|
Amenities Near By
|
Recreation Nearby |
|
Community Features
|
Family Oriented |
|
Easement
|
Right Of Way |
|
Features
|
Flat Site |
|
Parking Space Total
|
6 |
|
Road Type
|
Paved Road |
Building
|
Bathroom Total
|
2 |
|
Bedrooms Above Ground
|
3 |
|
Bedrooms Total
|
3 |
|
Appliances
|
Dishwasher, Dryer, Hood Fan, Stove, Washer, Blinds |
|
Basement Development
|
Unfinished |
|
Basement Type
|
Full (unfinished) |
|
Constructed Date
|
1910 |
|
Construction Style Attachment
|
Detached |
|
Cooling Type
|
None |
|
Exterior Finish
|
Vinyl |
|
Fireplace Present
|
No |
|
Flooring Type
|
Laminate, Linoleum, Ceramic |
|
Foundation Type
|
Block |
|
Heating Fuel
|
Natural Gas |
|
Heating Type
|
Forced Air |
|
Stories Total
|
2 |
|
Size Exterior
|
1174 Sqft |
|
Type
|
House |
|
Utility Water
|
Municipal Water |
Parking
Land
|
Acreage
|
No |
|
Fence Type
|
Fenced Yard |
|
Land Amenities
|
Recreation Nearby |
|
Landscape Features
|
Landscaped |
|
Sewer
|
Municipal Sewage System |
|
Size Depth
|
185 Ft ,3 In |
|
Size Frontage
|
57 Ft ,2 In |
|
Size Irregular
|
57.14 Ft X 185.24 Ft |
|
Size Total Text
|
57.14 Ft X 185.24 Ft |
|
Zoning Description
|
Residential |
Rooms
| Level |
Type |
Length |
Width |
Dimensions |
|
Second Level |
Primary Bedroom |
|
|
11'4" x 11'5" |
|
Second Level |
Bedroom |
|
|
8'9" x 9'9" |
|
Second Level |
Bedroom |
|
|
7'2" x 8'8" |
|
Second Level |
3pc Bathroom |
|
|
6'9" x 8'4" |
|
Basement |
Storage |
|
|
Measurements not available |
|
Main Level |
Kitchen |
|
|
13'3" x 19'6" |
|
Main Level |
Eating Area |
|
|
10'9" x 11'8" |
|
Main Level |
Living Room |
|
|
9'7" x 11'0" |
|
Main Level |
3pc Bathroom |
|
|
7'9" x 9'3" |
https://www.realtor.ca/real-estate/26833650/368-st-joseph-street-alfred-alfred































