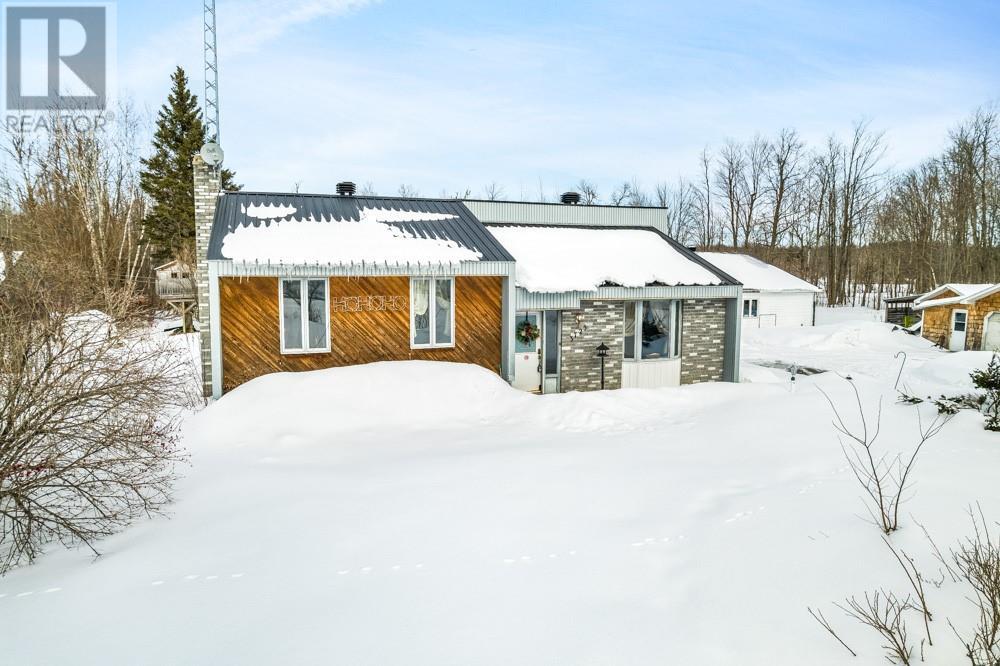3 Bedroom
1 Bathroom
Bungalow
Fireplace
Above Ground Pool
None
Baseboard Heaters, Other
$575,000
10 ACRES - HAWKESBURY - Residential with commercial unit. Located in the outskirts of Hawkesbury near golf course with easy access to Hwy417 towards the province of Quebec (Mtl)! The residential bungalow consist of 3 bedrooms on the main floor, a sunk-in living room, a practical L-shaped kitchen adjacent to the dining room. Fully finished basement with ceramic floors throughout, family room with wood pellet stove and two additional rooms. You will also find detached to HUGE (approx. 2264sq ft) commercial building with cement floors for your home business! This building could be converted to specifically suit your needs. Two garages detached also serving as workshop. Additional features include oversized deck with pergola and above ground pool, sunroom, metal roof on all buildings, chicken coop and 8 acres of wooded land. Endless possibilities could accommodate a family, all your toys and also home your business! Rare find. (id:37229)
Property Details
|
MLS® Number
|
1377325 |
|
Property Type
|
Single Family |
|
Neigbourhood
|
East Hawkesbury |
|
Amenities Near By
|
Golf Nearby |
|
Community Features
|
Family Oriented |
|
Features
|
Farm Setting, Flat Site |
|
Parking Space Total
|
15 |
|
Pool Type
|
Above Ground Pool |
|
Road Type
|
Paved Road |
Building
|
Bathroom Total
|
1 |
|
Bedrooms Above Ground
|
3 |
|
Bedrooms Total
|
3 |
|
Appliances
|
Blinds |
|
Architectural Style
|
Bungalow |
|
Basement Development
|
Finished |
|
Basement Type
|
Full (finished) |
|
Constructed Date
|
1990 |
|
Construction Material
|
Poured Concrete |
|
Construction Style Attachment
|
Detached |
|
Cooling Type
|
None |
|
Exterior Finish
|
Aluminum Siding, Brick |
|
Fireplace Present
|
Yes |
|
Fireplace Total
|
1 |
|
Flooring Type
|
Mixed Flooring, Ceramic |
|
Foundation Type
|
Poured Concrete |
|
Heating Fuel
|
Electric |
|
Heating Type
|
Baseboard Heaters, Other |
|
Stories Total
|
1 |
|
Type
|
House |
|
Utility Water
|
Drilled Well |
Parking
|
Detached Garage
|
|
|
Gravel
|
|
|
Visitor Parking
|
|
Land
|
Acreage
|
No |
|
Land Amenities
|
Golf Nearby |
|
Sewer
|
Septic System |
|
Size Depth
|
2099 Ft ,11 In |
|
Size Frontage
|
211 Ft ,11 In |
|
Size Irregular
|
211.91 Ft X 2099.94 Ft |
|
Size Total Text
|
211.91 Ft X 2099.94 Ft |
|
Zoning Description
|
Res With Commercial |
Rooms
| Level |
Type |
Length |
Width |
Dimensions |
|
Basement |
Family Room |
|
|
27'1" x 13'2" |
|
Basement |
Laundry Room |
|
|
7'2" x 6'3" |
|
Basement |
Storage |
|
|
10'4" x 11'4" |
|
Basement |
Storage |
|
|
22'4" x 12'5" |
|
Basement |
Storage |
|
|
16'8" x 10'9" |
|
Main Level |
Living Room |
|
|
20'4" x 11'9" |
|
Main Level |
Dining Room |
|
|
9'4" x 11'10" |
|
Main Level |
Kitchen |
|
|
10'8" x 11'10" |
|
Main Level |
Primary Bedroom |
|
|
12'6" x 11'11" |
|
Main Level |
Bedroom |
|
|
8'5" x 11'9" |
|
Main Level |
Bedroom |
|
|
8'4" x 8'3" |
|
Main Level |
Full Bathroom |
|
|
8'8" x 11'11" |
https://www.realtor.ca/real-estate/26516979/3725-pattee-road-hawkesbury-east-hawkesbury
































