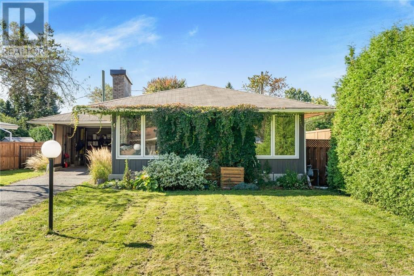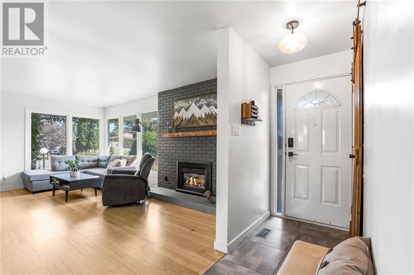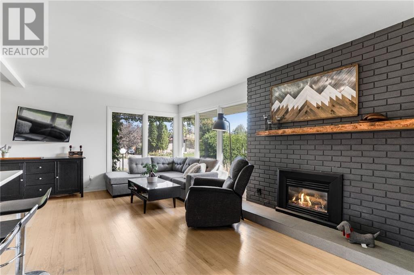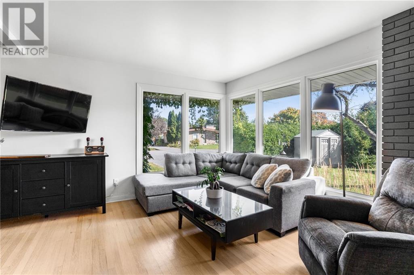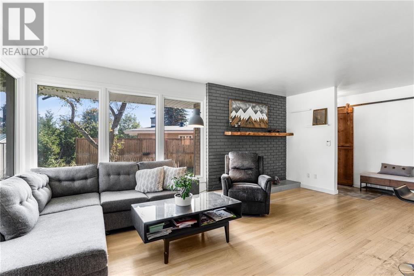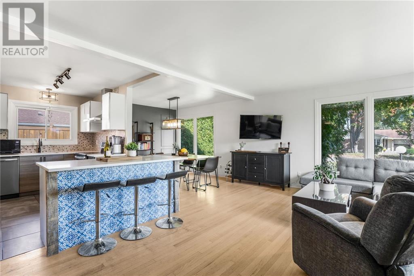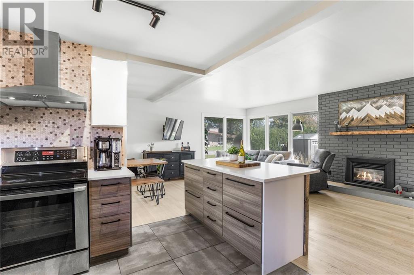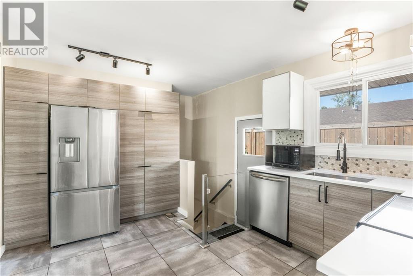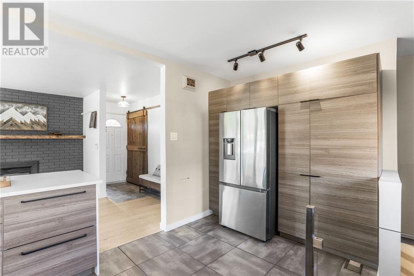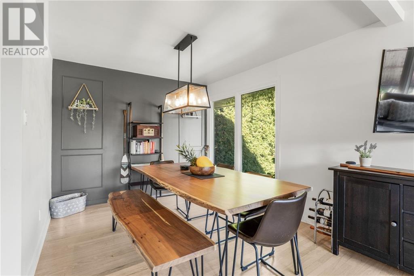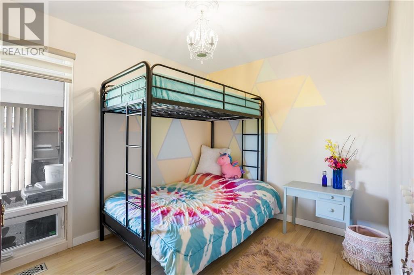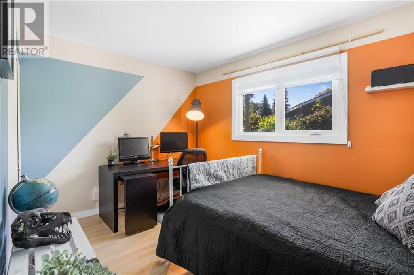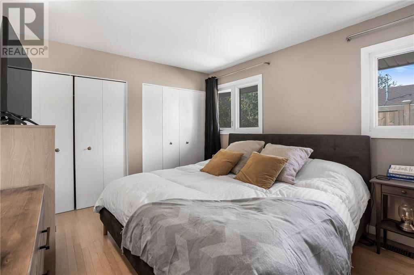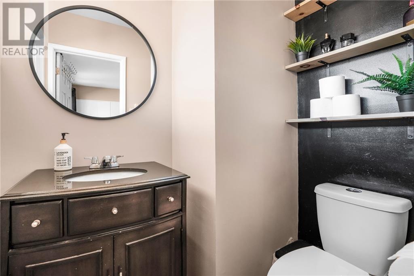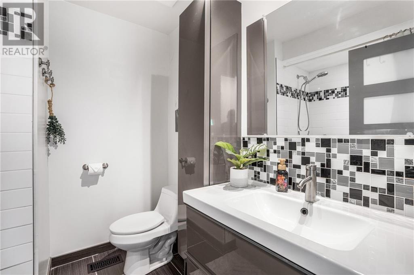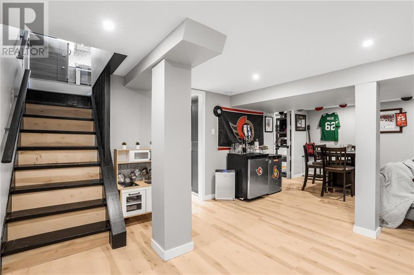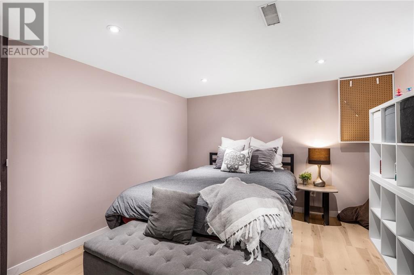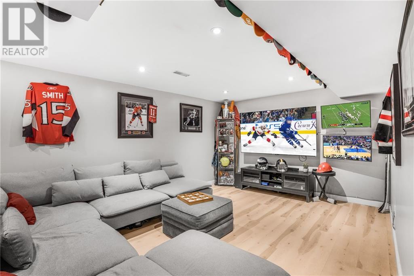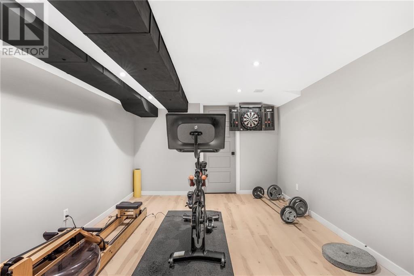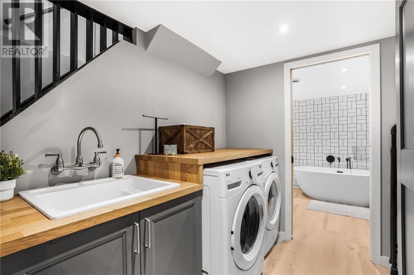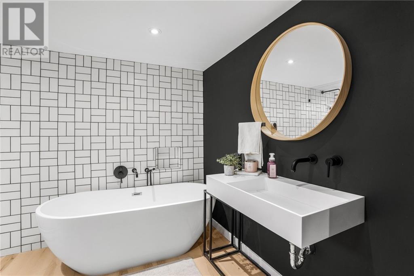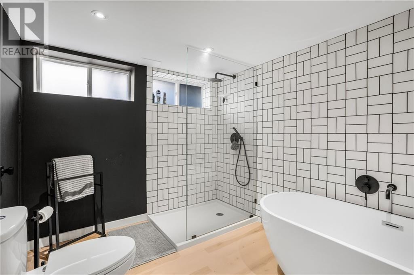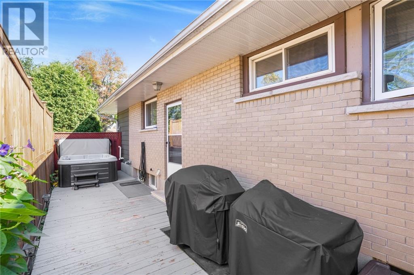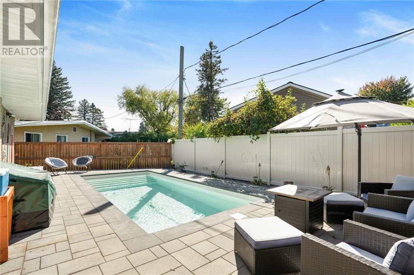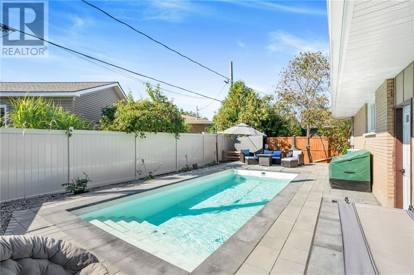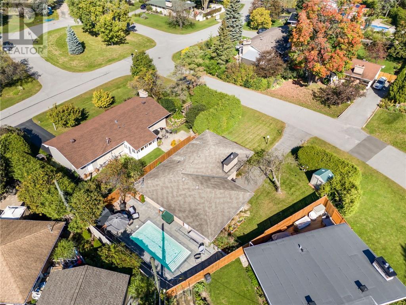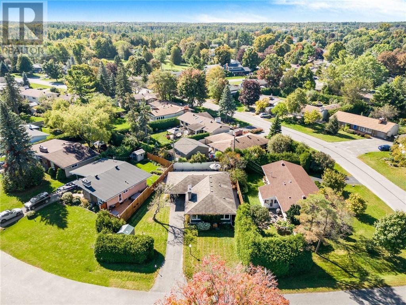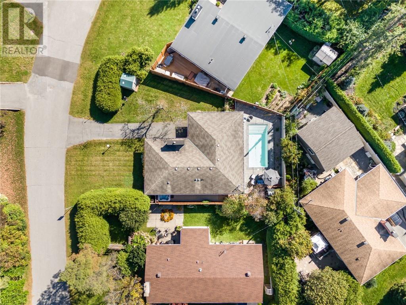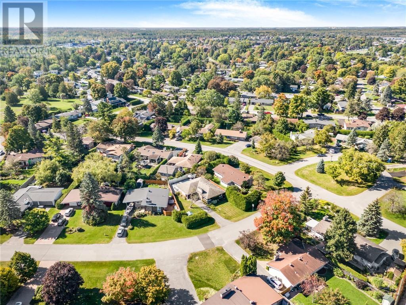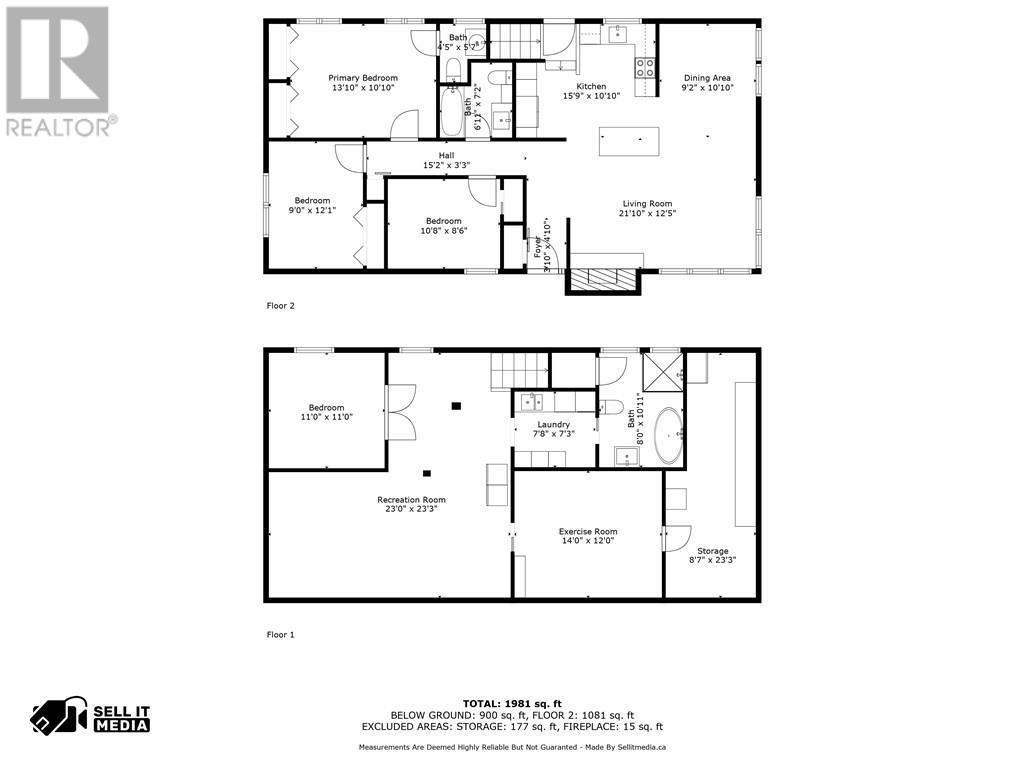3 Bedroom
3 Bathroom
Bungalow
Fireplace
Inground Pool
Central Air Conditioning
Forced Air
Land / Yard Lined With Hedges
$799,900
Discover this beautifully updated 3-bdrm, 2.5-bath bungalow in the highly sought-after, family-friendly community of Arbeatha Park/Lynwood Village. Step inside an inviting open-concept living space that seamlessly blends modern comfort with warm charm. The updated kitchen features sleek quartz countertops and opens into a spacious L-shaped living/dining area with large windows. Retreat to the primary bedroom, complete with a convenient powder room, while two additional well-appointed bedrooms and a stylish 4-pc bathroom round out the main floor. Venture to the basement, where you'll find a versatile room, ideal for work or relaxation, alongside an entertainment room. An exercise room adds to the appeal, and the beautifully renovated 4-pc bathroom and laundry room offer style and functionality. Step outside to your private hot tub oasis. The backyard boasts a new fibreglass, gas-heated saltwater pool. Come see for yourself the perfect blend of comfort and style. (id:37229)
Property Details
|
MLS® Number
|
1412826 |
|
Property Type
|
Single Family |
|
Neigbourhood
|
Lynwood Village |
|
AmenitiesNearBy
|
Airport, Public Transit, Recreation Nearby, Shopping |
|
CommunityFeatures
|
Family Oriented |
|
ParkingSpaceTotal
|
4 |
|
PoolType
|
Inground Pool |
Building
|
BathroomTotal
|
3 |
|
BedroomsAboveGround
|
3 |
|
BedroomsTotal
|
3 |
|
Amenities
|
Exercise Centre |
|
Appliances
|
Refrigerator, Dishwasher, Dryer, Freezer, Hood Fan, Stove, Washer, Hot Tub, Blinds |
|
ArchitecturalStyle
|
Bungalow |
|
BasementDevelopment
|
Finished |
|
BasementType
|
Full (finished) |
|
ConstructedDate
|
1960 |
|
ConstructionStyleAttachment
|
Detached |
|
CoolingType
|
Central Air Conditioning |
|
ExteriorFinish
|
Brick, Siding |
|
FireProtection
|
Smoke Detectors |
|
FireplacePresent
|
Yes |
|
FireplaceTotal
|
1 |
|
Fixture
|
Drapes/window Coverings |
|
FlooringType
|
Hardwood, Laminate, Ceramic |
|
FoundationType
|
Poured Concrete |
|
HalfBathTotal
|
1 |
|
HeatingFuel
|
Natural Gas |
|
HeatingType
|
Forced Air |
|
StoriesTotal
|
1 |
|
Type
|
House |
|
UtilityWater
|
Municipal Water |
Parking
Land
|
Acreage
|
No |
|
FenceType
|
Fenced Yard |
|
LandAmenities
|
Airport, Public Transit, Recreation Nearby, Shopping |
|
LandscapeFeatures
|
Land / Yard Lined With Hedges |
|
Sewer
|
Municipal Sewage System |
|
SizeDepth
|
100 Ft |
|
SizeFrontage
|
82 Ft |
|
SizeIrregular
|
82 Ft X 100 Ft (irregular Lot) |
|
SizeTotalText
|
82 Ft X 100 Ft (irregular Lot) |
|
ZoningDescription
|
R1ff |
Rooms
| Level |
Type |
Length |
Width |
Dimensions |
|
Basement |
Recreation Room |
|
|
23'0" x 23'3" |
|
Basement |
Den |
|
|
11'0" x 11'0" |
|
Basement |
Gym |
|
|
14'0" x 12'0" |
|
Basement |
Laundry Room |
|
|
7'8" x 7'3" |
|
Basement |
4pc Bathroom |
|
|
10'11" x 8'0" |
|
Basement |
Storage |
|
|
23'3" x 8'7" |
|
Main Level |
Living Room/fireplace |
|
|
21'10" x 12'5" |
|
Main Level |
Kitchen |
|
|
15'9" x 10'10" |
|
Main Level |
Dining Room |
|
|
10'10" x 9'2" |
|
Main Level |
Bedroom |
|
|
10'8" x 8'6" |
|
Main Level |
Bedroom |
|
|
9'0" x 12'1" |
|
Main Level |
Primary Bedroom |
|
|
13'10" x 10'10" |
|
Main Level |
4pc Bathroom |
|
|
6'11" x 7'2" |
|
Main Level |
2pc Ensuite Bath |
|
|
4'5" x 5'7" |
https://www.realtor.ca/real-estate/27490895/4-aberfeldy-street-ottawa-lynwood-village

