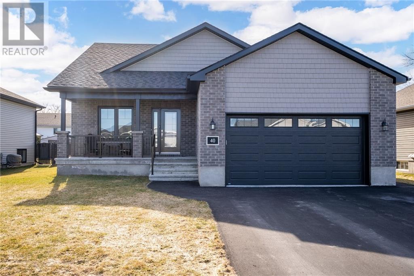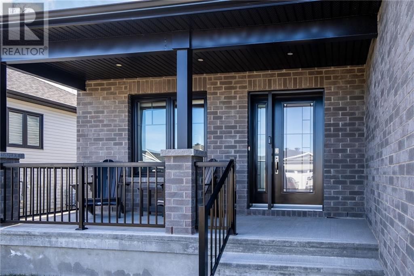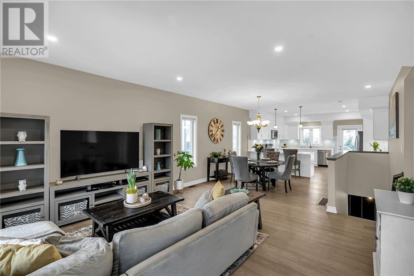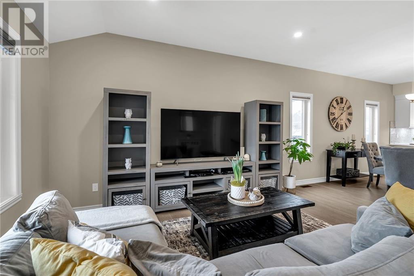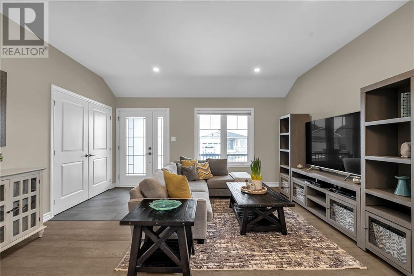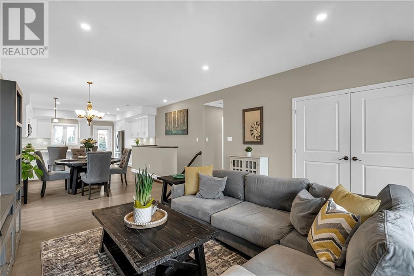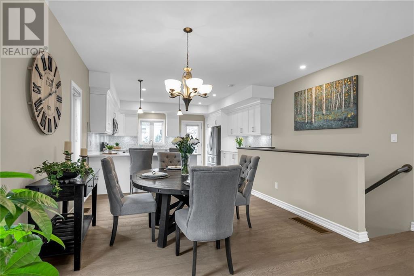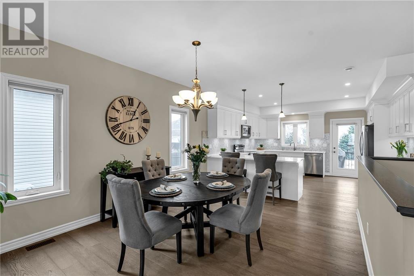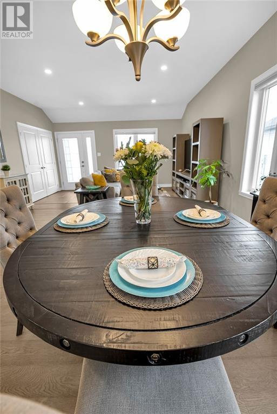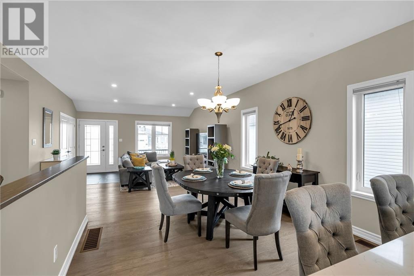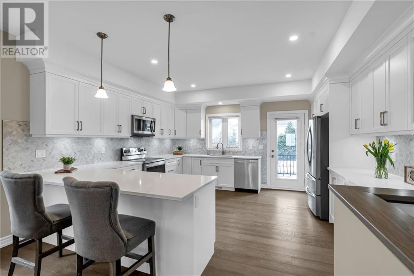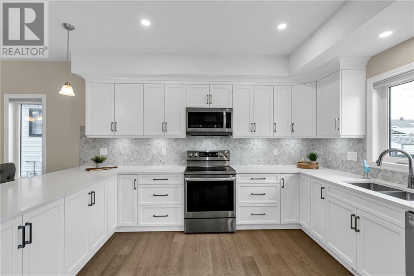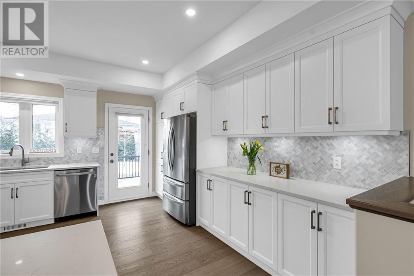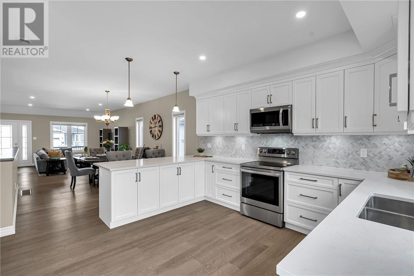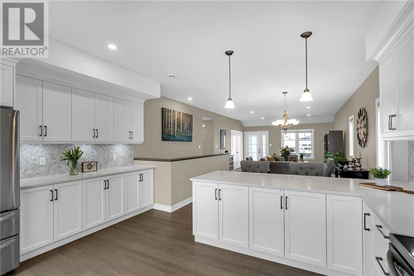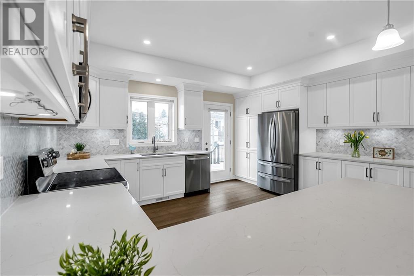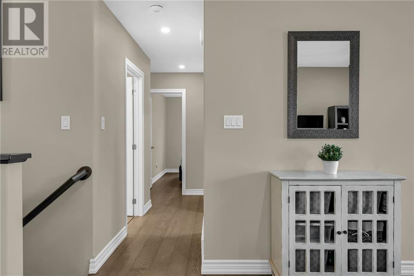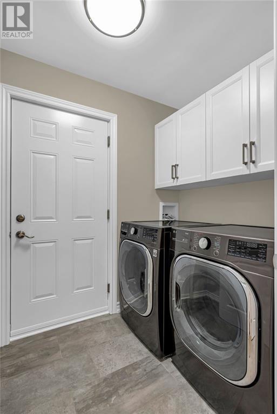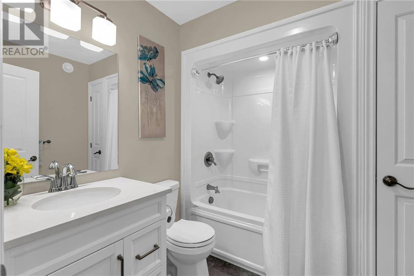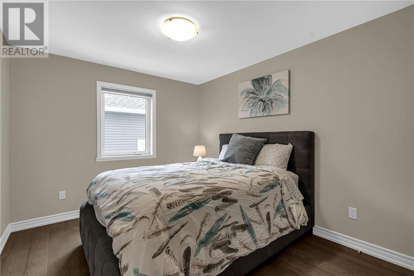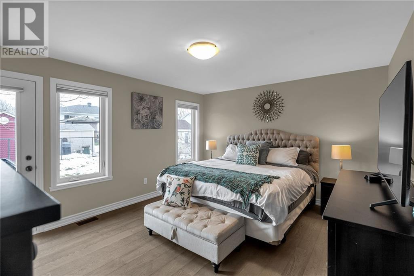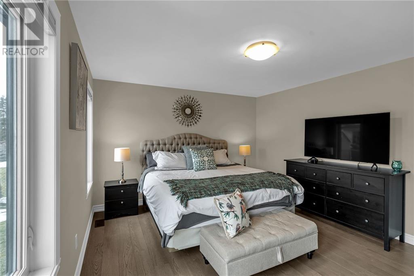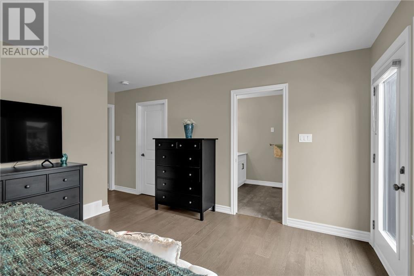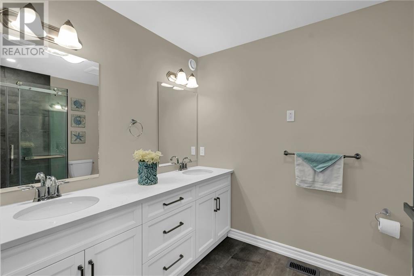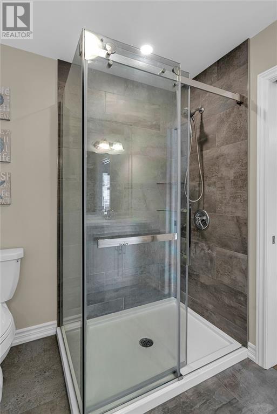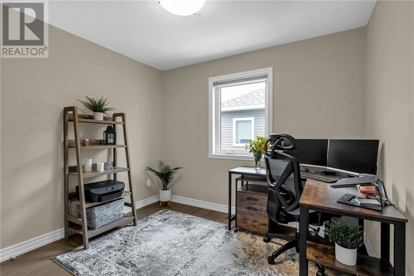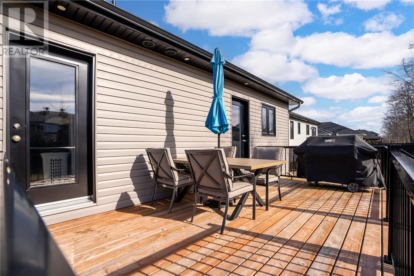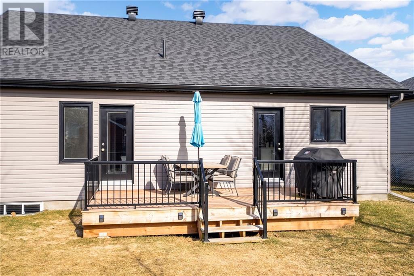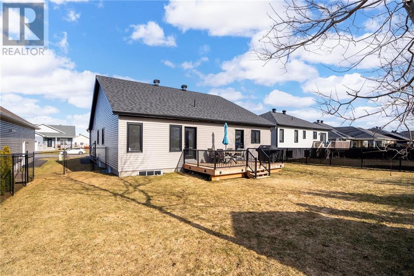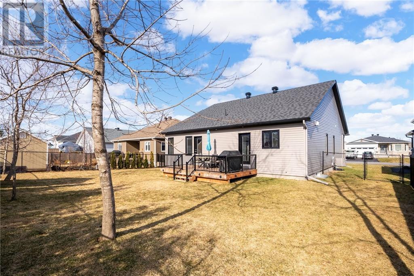3 Bedroom
2 Bathroom
Bungalow
Central Air Conditioning, Air Exchanger
Forced Air
Landscaped
$719,900
Welcome to your dream home in the family-friendly neighborhood of Chase Meadows! This beautiful 1507 sq ft bungalow, constructed in 2021, sits on an oversized lot. As you step inside, you'll be greeted by a spacious open-concept living area, perfect for entertaining guests or simply relaxing with family. The centerpiece of this space is the contemporary kitchen, complete with quartz countertops, a stylish backsplash, and ample storage. The primary bedroom is stunning, featuring its own access to the deck, a generous walk-in closet, and a 4-piece en-suite bathroom. Two additional bedrooms provide plenty of space for family members or guests, and they are serviced by a separate 4-piece bathroom. The main floor boasts the convenience of a combined laundry/mudroom off the garage. The lower level awaits your personal touch, with endless potential to customize the space and a rough-in bathroom. Plus, enjoy the privacy of a fully fenced yard. The seller requires 24 hrs Irrevocable time. (id:37229)
Property Details
|
MLS® Number
|
1378918 |
|
Property Type
|
Single Family |
|
Neigbourhood
|
Chase Meadows |
|
Amenities Near By
|
Recreation Nearby, Water Nearby |
|
Communication Type
|
Internet Access |
|
Easement
|
Right Of Way |
|
Features
|
Automatic Garage Door Opener |
|
Parking Space Total
|
6 |
|
Structure
|
Deck |
Building
|
Bathroom Total
|
2 |
|
Bedrooms Above Ground
|
3 |
|
Bedrooms Total
|
3 |
|
Appliances
|
Dishwasher, Microwave Range Hood Combo, Blinds |
|
Architectural Style
|
Bungalow |
|
Basement Development
|
Unfinished |
|
Basement Type
|
Full (unfinished) |
|
Constructed Date
|
2021 |
|
Construction Style Attachment
|
Detached |
|
Cooling Type
|
Central Air Conditioning, Air Exchanger |
|
Exterior Finish
|
Brick, Vinyl |
|
Fireplace Present
|
No |
|
Flooring Type
|
Hardwood, Ceramic |
|
Foundation Type
|
Poured Concrete |
|
Heating Fuel
|
Natural Gas |
|
Heating Type
|
Forced Air |
|
Stories Total
|
1 |
|
Size Exterior
|
1507 Sqft |
|
Type
|
House |
|
Utility Water
|
Municipal Water |
Parking
Land
|
Acreage
|
No |
|
Fence Type
|
Fenced Yard |
|
Land Amenities
|
Recreation Nearby, Water Nearby |
|
Landscape Features
|
Landscaped |
|
Sewer
|
Municipal Sewage System |
|
Size Depth
|
117 Ft ,3 In |
|
Size Frontage
|
65 Ft ,7 In |
|
Size Irregular
|
65.57 Ft X 117.25 Ft |
|
Size Total Text
|
65.57 Ft X 117.25 Ft |
|
Zoning Description
|
Residential |
Rooms
| Level |
Type |
Length |
Width |
Dimensions |
|
Main Level |
Living Room |
|
|
15'2" x 16'9" |
|
Main Level |
Eating Area |
|
|
12'0" x 10'3" |
|
Main Level |
Kitchen |
|
|
15'5" x 14'9" |
|
Main Level |
4pc Bathroom |
|
|
6'11" x 7'10" |
|
Main Level |
Primary Bedroom |
|
|
15'0" x 16'6" |
|
Main Level |
4pc Ensuite Bath |
|
|
6'11" x 9'4" |
|
Main Level |
Other |
|
|
6'11" x 6'10" |
|
Main Level |
Bedroom |
|
|
11'7" x 10'7" |
|
Main Level |
Bedroom |
|
|
11'7" x 10'0" |
|
Main Level |
4pc Bathroom |
|
|
6'11" x 7'10" |
|
Main Level |
Laundry Room |
|
|
8'0" x 5'6" |
Utilities
https://www.realtor.ca/real-estate/26614072/40-eleanor-drive-long-sault-chase-meadows

