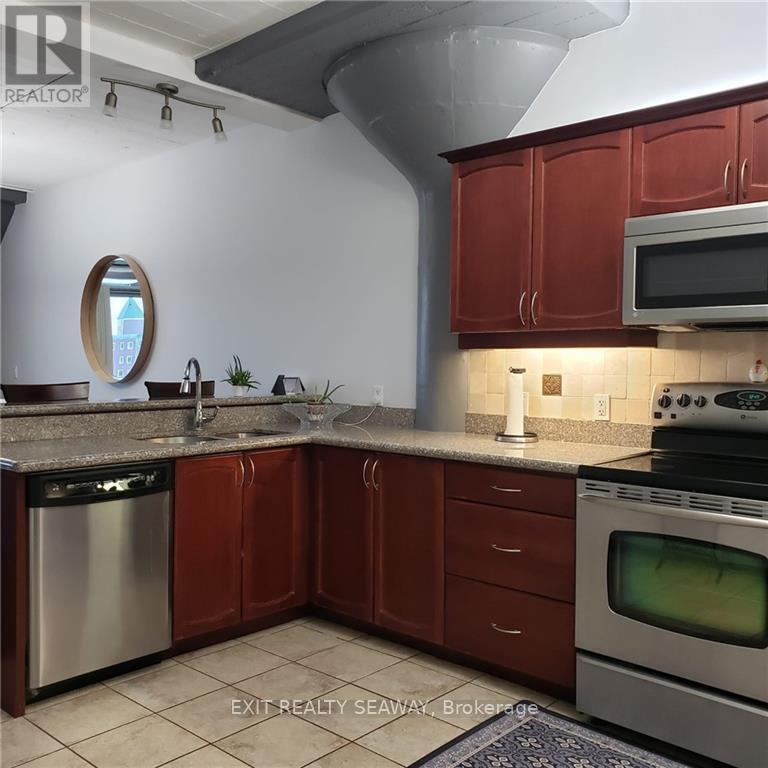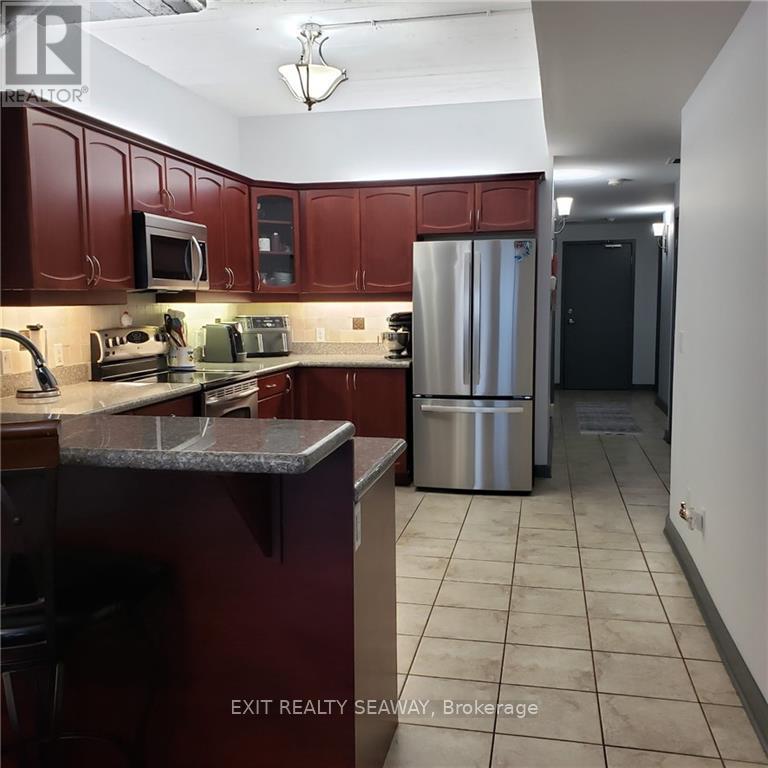2 Bedroom
2 Bathroom
1,000 - 1,199 ft2
Fireplace
Central Air Conditioning
Forced Air
$399,900Maintenance, Insurance
$526.82 Monthly
Welcome to your dream retreat. This exquisite 2-bedroom condo offers a perfect blend of modern comfort and natural beauty. Located in a prime area close to The St. Lawrence River, bike trails, and shopping, this property promises a lifestyle of convenience and relaxation. Enjoy a view of the tranquil St. Lawrence River right from your balcony. Whether it's morning coffee or evening cocktails. -Fabulous Kitchen, that will inspire your inner chef. Equipped with stainless steel appliances, ample counter space, and stylish cabinetry, this kitchen is perfect for culinary creations and entertaining guests. -Amenity-rich Living: Elevate your lifestyle with access to a rooftop terrace, fitness room, and library all within the comfort of your own building. Whether it's working out, unwinding with a good book, or hosting gatherings under the stars, these amenities cater to every aspect of modern living.\r\nThere is a guest suite available for rent in this building. (Gas BBQ included) Call today!, Flooring: Ceramic, Flooring: Laminate (id:37229)
Property Details
|
MLS® Number
|
X9515281 |
|
Property Type
|
Single Family |
|
Community Name
|
717 - Cornwall |
|
AmenitiesNearBy
|
Public Transit, Park |
|
CommunityFeatures
|
Pet Restrictions, Community Centre |
|
ParkingSpaceTotal
|
1 |
|
ViewType
|
Lake View |
Building
|
BathroomTotal
|
2 |
|
BedroomsAboveGround
|
2 |
|
BedroomsTotal
|
2 |
|
Amenities
|
Exercise Centre, Fireplace(s), Storage - Locker |
|
Appliances
|
Dishwasher, Dryer, Hood Fan, Microwave, Refrigerator, Stove, Washer |
|
CoolingType
|
Central Air Conditioning |
|
ExteriorFinish
|
Brick |
|
FireplacePresent
|
Yes |
|
FireplaceTotal
|
1 |
|
FoundationType
|
Concrete |
|
HeatingFuel
|
Natural Gas |
|
HeatingType
|
Forced Air |
|
SizeInterior
|
1,000 - 1,199 Ft2 |
|
Type
|
Apartment |
|
UtilityWater
|
Municipal Water |
Parking
Land
|
Acreage
|
No |
|
LandAmenities
|
Public Transit, Park |
|
ZoningDescription
|
Cmd |
Rooms
| Level |
Type |
Length |
Width |
Dimensions |
|
Main Level |
Living Room |
5.61 m |
4.08 m |
5.61 m x 4.08 m |
|
Main Level |
Dining Room |
3.2 m |
4.74 m |
3.2 m x 4.74 m |
|
Main Level |
Kitchen |
5.18 m |
3.75 m |
5.18 m x 3.75 m |
|
Main Level |
Primary Bedroom |
3.17 m |
5.08 m |
3.17 m x 5.08 m |
|
Main Level |
Other |
1.72 m |
2.13 m |
1.72 m x 2.13 m |
|
Main Level |
Bathroom |
3.04 m |
2.51 m |
3.04 m x 2.51 m |
|
Main Level |
Den |
2.79 m |
3.96 m |
2.79 m x 3.96 m |
|
Main Level |
Bathroom |
2.36 m |
2.13 m |
2.36 m x 2.13 m |
|
Main Level |
Other |
2.03 m |
2.79 m |
2.03 m x 2.79 m |
Utilities
|
Cable
|
Available |
|
Natural Gas Available
|
Available |
https://www.realtor.ca/real-estate/26592783/405-710-cotton-mill-street-cornwall-717-cornwall
























