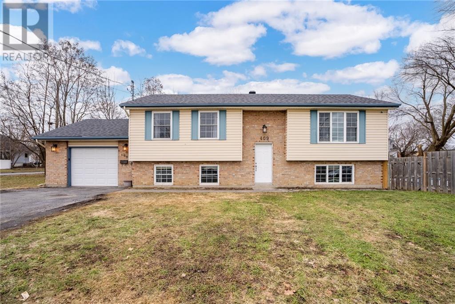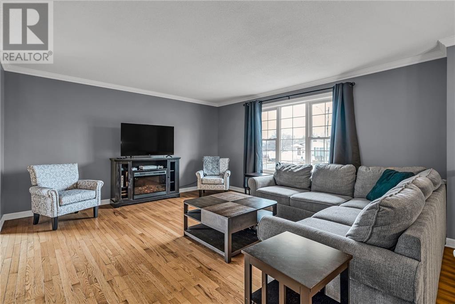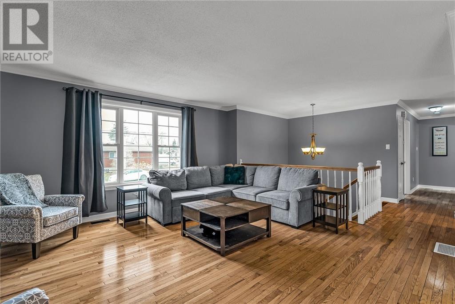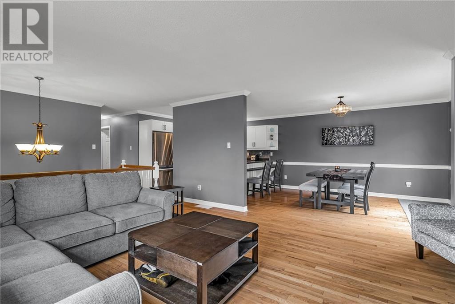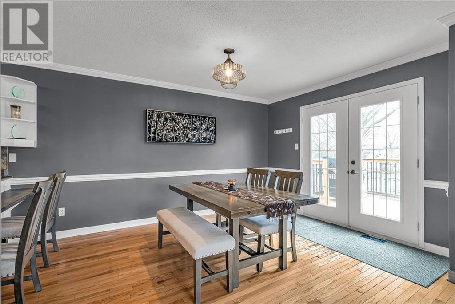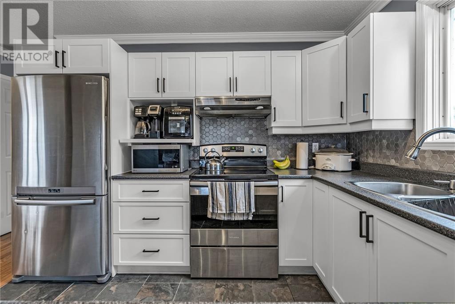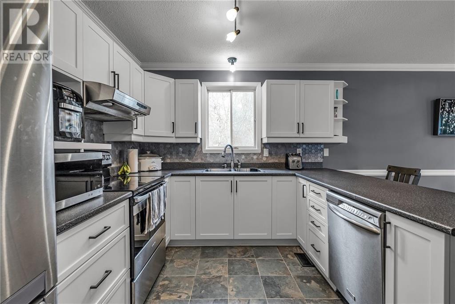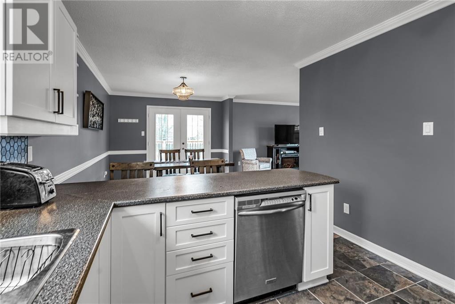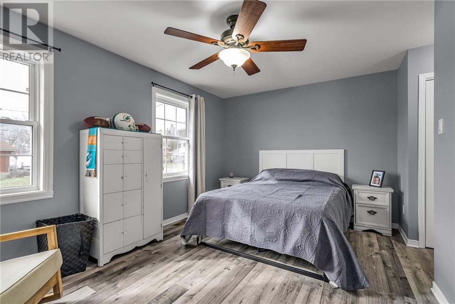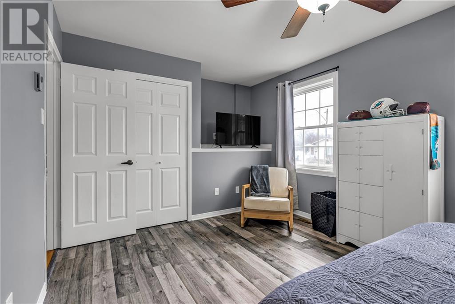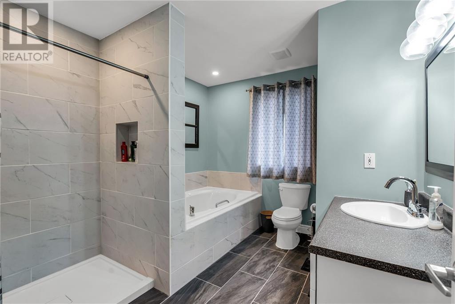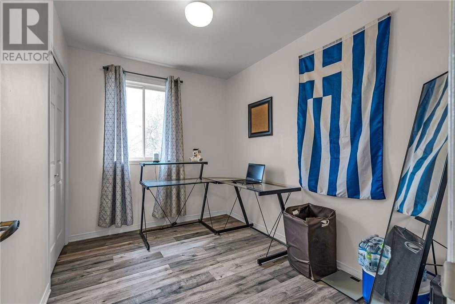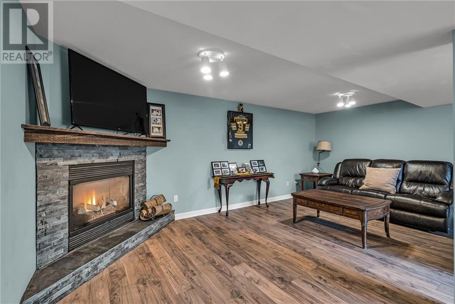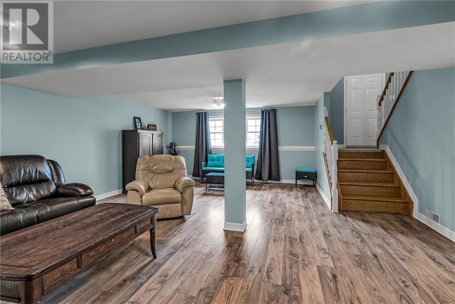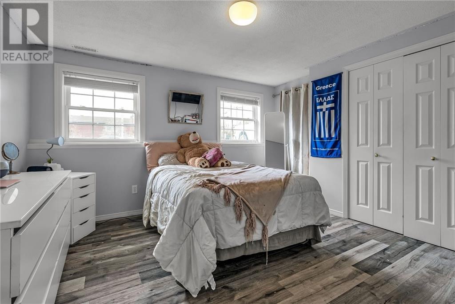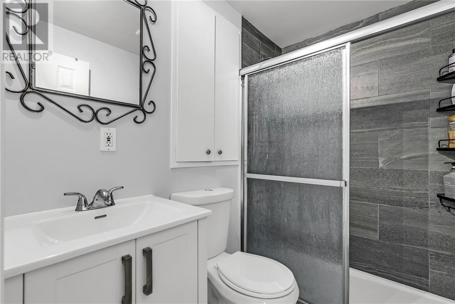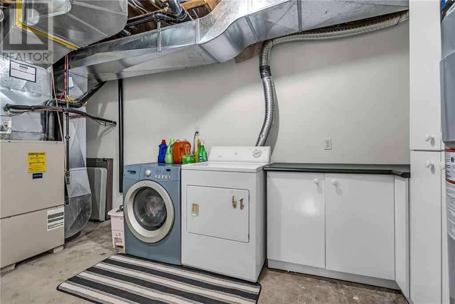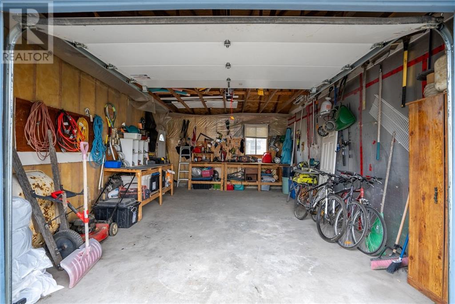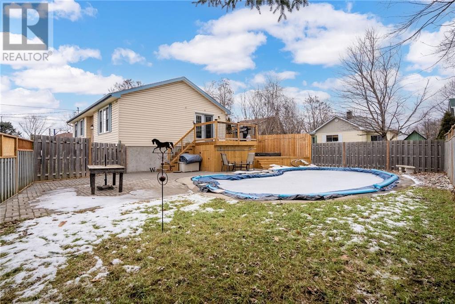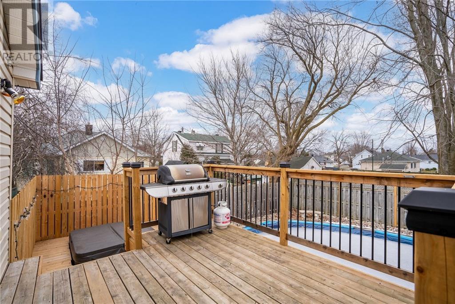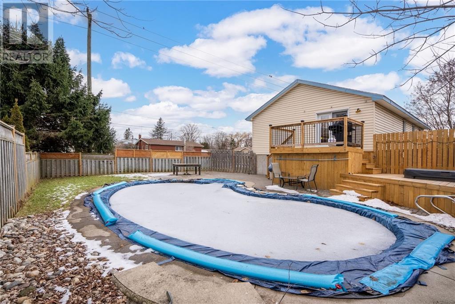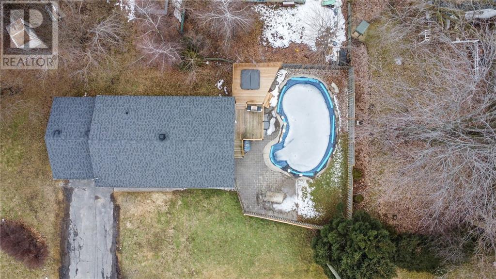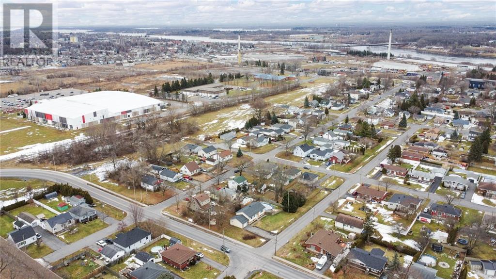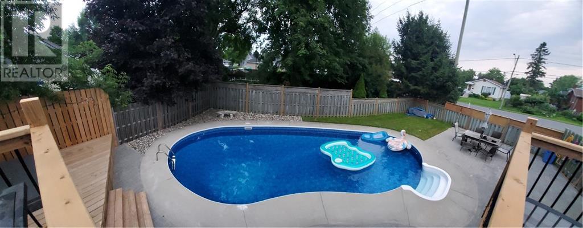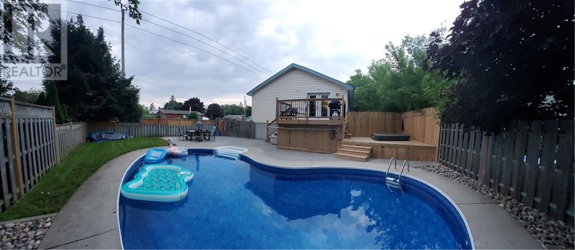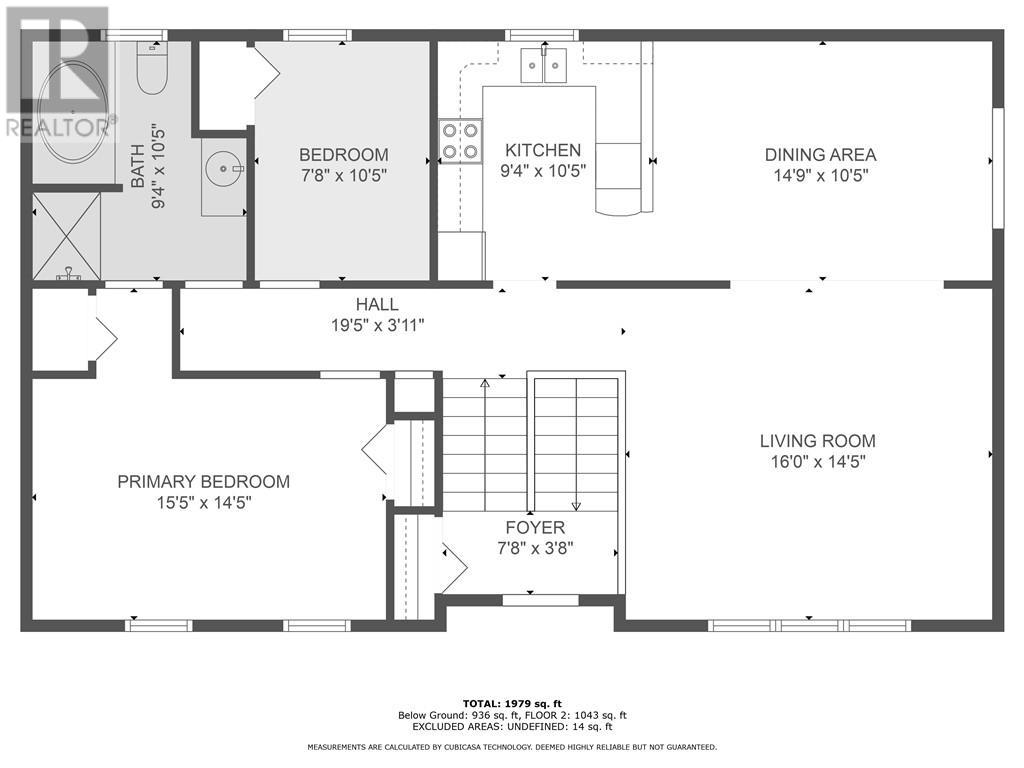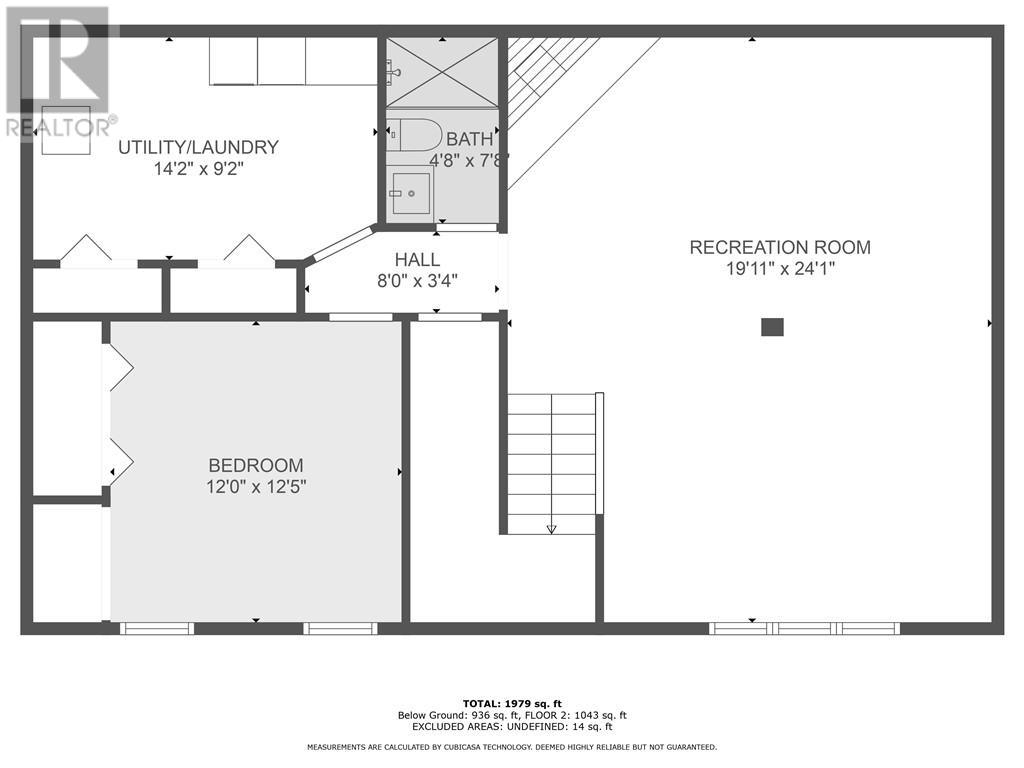3 Bedroom
2 Bathroom
Raised Ranch
Fireplace
Inground Pool
Central Air Conditioning
Forced Air
$499,900
This beautifully updated family home is located in a desirable neighborhood and has everything you could want for comfortable living and entertaining. The kitchen has been remodeled and opens up to the eating area with French doors to the multilevel deck, hot tub, and pool. The living room is bright and welcoming, perfect for relaxing or hosting guests. The primary bedroom is spacious and with a cheater door to the updated bathroom, complete with a large walk-in shower and soaker tub. The second bedroom is perfect for a child or guest room. The lower level boasts a cozy rec room with a corner gas fireplace and large windows that let in plenty of natural light. There is a large third bedroom and a second full bath on this level. The laundry, utility, and storage room provide plenty of space for all your belongings. The entire home is tastefully decorated in neutral colors, making it easy to add your personal touch. The garage includes a workspace as well. Don't miss out on this gem! (id:37229)
Property Details
|
MLS® Number
|
1376972 |
|
Property Type
|
Single Family |
|
Neigbourhood
|
Riverdale - Dover Heights |
|
Amenities Near By
|
Public Transit, Recreation Nearby, Shopping |
|
Features
|
Corner Site, Automatic Garage Door Opener |
|
Parking Space Total
|
4 |
|
Pool Type
|
Inground Pool |
|
Structure
|
Deck |
Building
|
Bathroom Total
|
2 |
|
Bedrooms Above Ground
|
2 |
|
Bedrooms Below Ground
|
1 |
|
Bedrooms Total
|
3 |
|
Appliances
|
Refrigerator, Dishwasher, Dryer, Hood Fan, Stove, Washer, Hot Tub, Blinds |
|
Architectural Style
|
Raised Ranch |
|
Basement Development
|
Finished |
|
Basement Type
|
Full (finished) |
|
Constructed Date
|
1990 |
|
Construction Style Attachment
|
Detached |
|
Cooling Type
|
Central Air Conditioning |
|
Exterior Finish
|
Brick, Vinyl |
|
Fireplace Present
|
Yes |
|
Fireplace Total
|
1 |
|
Fixture
|
Drapes/window Coverings |
|
Flooring Type
|
Hardwood, Laminate, Ceramic |
|
Foundation Type
|
Poured Concrete |
|
Heating Fuel
|
Natural Gas |
|
Heating Type
|
Forced Air |
|
Stories Total
|
1 |
|
Size Exterior
|
1090 Sqft |
|
Type
|
House |
|
Utility Water
|
Municipal Water |
Parking
Land
|
Acreage
|
No |
|
Fence Type
|
Fenced Yard |
|
Land Amenities
|
Public Transit, Recreation Nearby, Shopping |
|
Sewer
|
Municipal Sewage System |
|
Size Depth
|
70 Ft ,8 In |
|
Size Frontage
|
118 Ft ,10 In |
|
Size Irregular
|
118.82 Ft X 70.7 Ft |
|
Size Total Text
|
118.82 Ft X 70.7 Ft |
|
Zoning Description
|
Res10 |
Rooms
| Level |
Type |
Length |
Width |
Dimensions |
|
Lower Level |
Recreation Room |
|
|
19'11" x 24'1" |
|
Lower Level |
Bedroom |
|
|
12'0" x 12'5" |
|
Lower Level |
4pc Bathroom |
|
|
4'8" x 7'8" |
|
Lower Level |
Laundry Room |
|
|
14'2" x 9'2" |
|
Main Level |
Kitchen |
|
|
9'4" x 10'5" |
|
Main Level |
Dining Room |
|
|
14'9" x 10'5" |
|
Main Level |
Living Room |
|
|
16'0" x 14'5" |
|
Main Level |
Primary Bedroom |
|
|
15'5" x 14'5" |
|
Main Level |
Bedroom |
|
|
7'8" x 10'5" |
|
Main Level |
4pc Bathroom |
|
|
9'4" x 10'5" |
Utilities
https://www.realtor.ca/real-estate/26527293/409-wallrich-avenue-cornwall-riverdale-dover-heights

